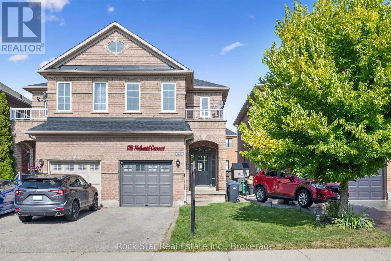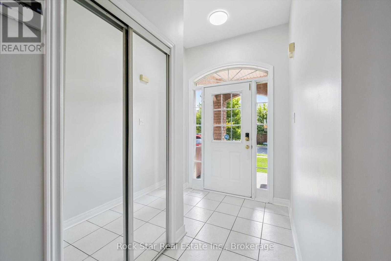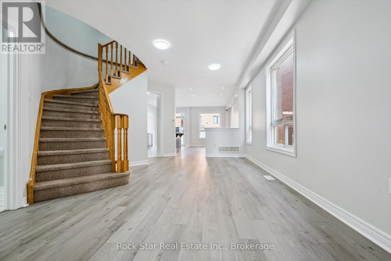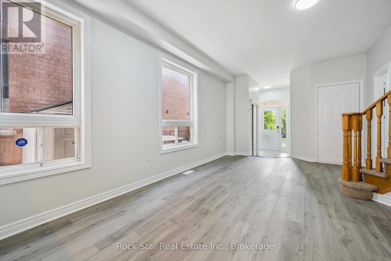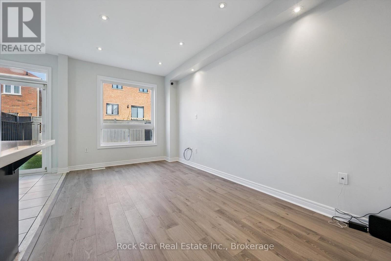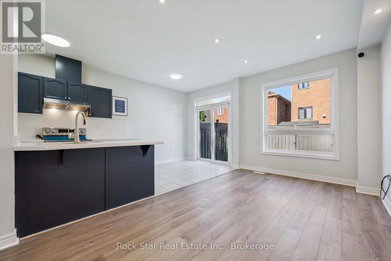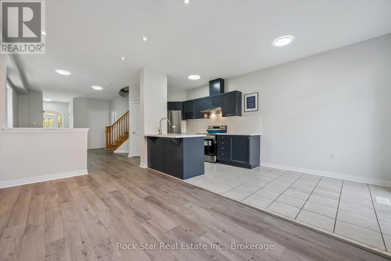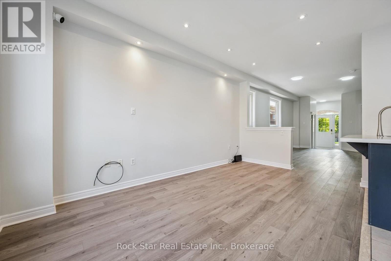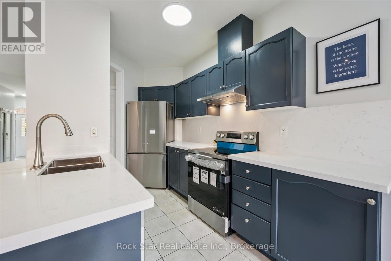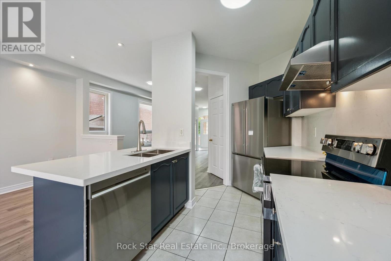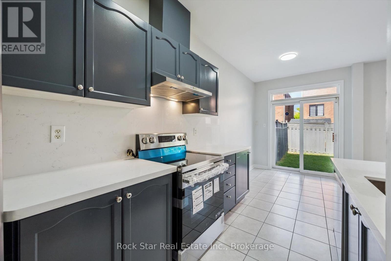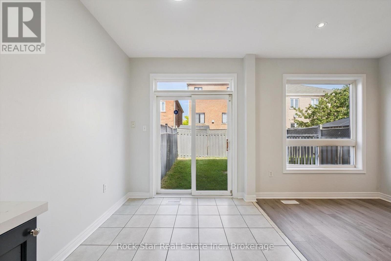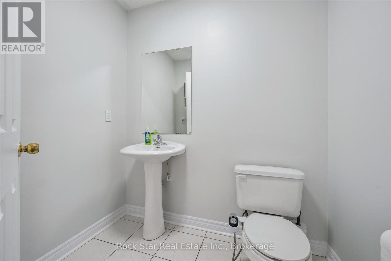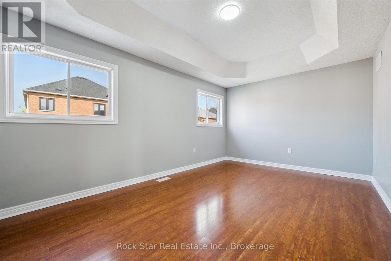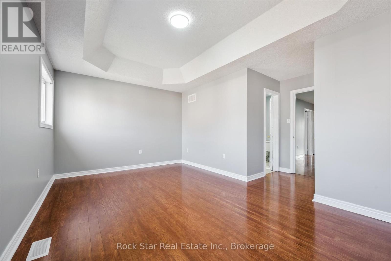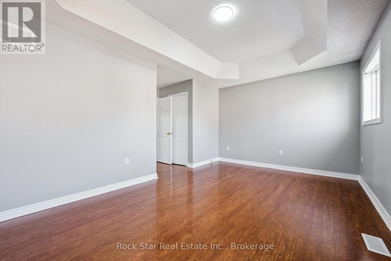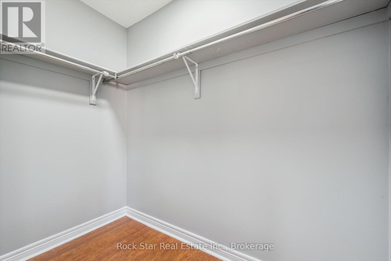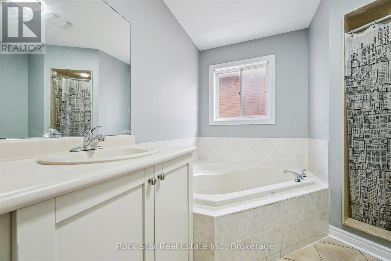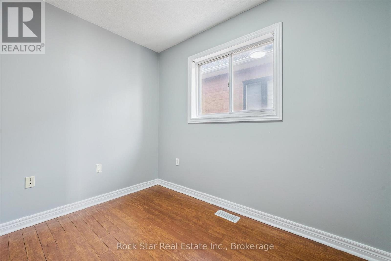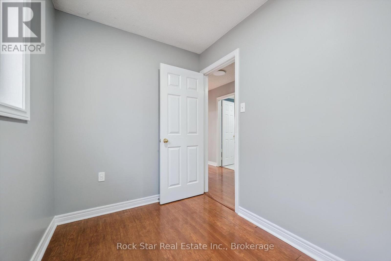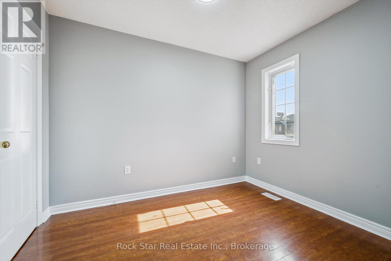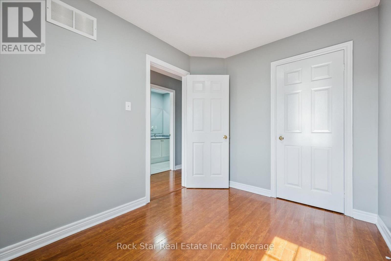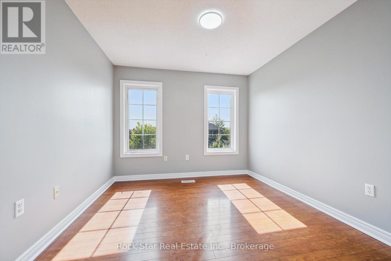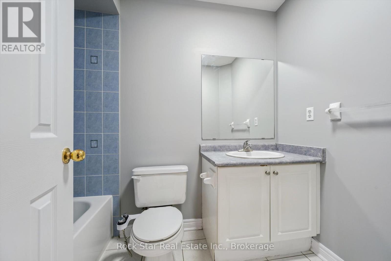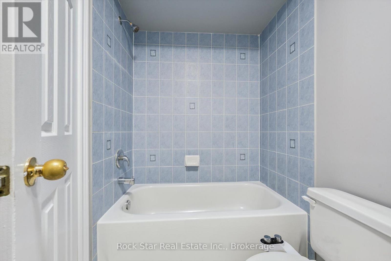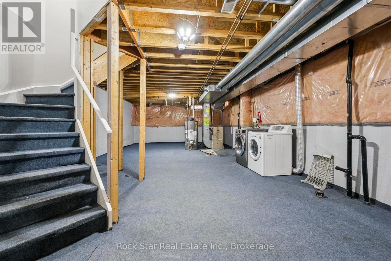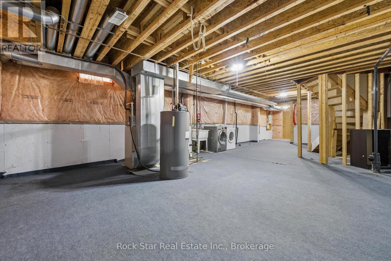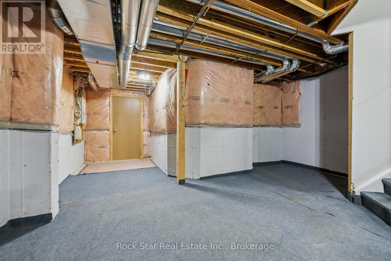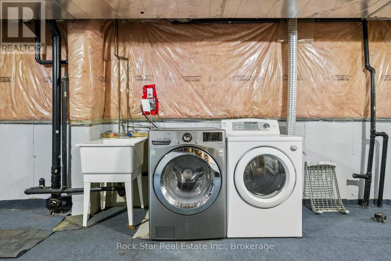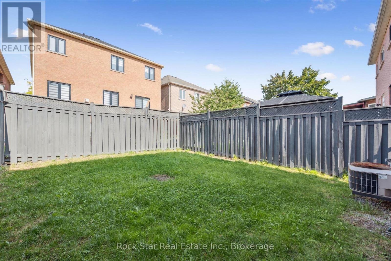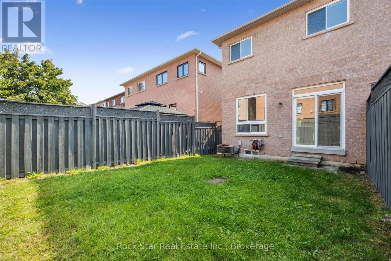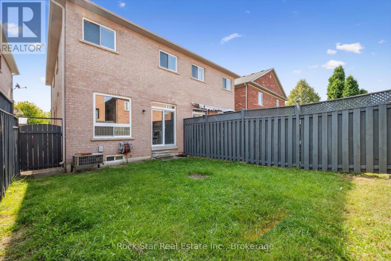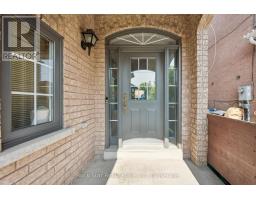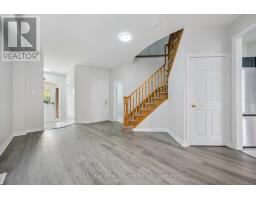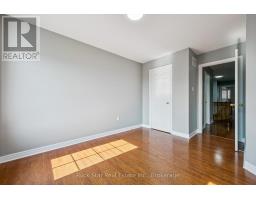128 Nathaniel Crescent Brampton, Ontario L6Y 5M3
$874,900
Welcome to this beautifully maintained 4-bedroom, 2.5-bath semi-detached home in one of Bramptons most family-friendly and convenient neighbourhoods. The main floor offers a bright, open layout with a spacious living area and a newly renovated (2025) eat-in kitchen featuring brand-new stainless steel appliances and a walk-out to a private backyard perfect for entertaining or relaxing. Main floor flooring updated in 2025 and the entire home has been freshly painted. Upstairs, you'll find four generously sized bedrooms, including a primary suite with a walk-in closet and 4-piece ensuite. Roof replaced in 2023 for added peace of mind. Ideally located near schools, parks, shopping, and major highways, this home delivers the perfect blend of comfort, style, and convenience. (id:50886)
Property Details
| MLS® Number | W12398269 |
| Property Type | Single Family |
| Community Name | Bram West |
| Amenities Near By | Park, Public Transit, Schools, Place Of Worship |
| Equipment Type | Water Heater |
| Parking Space Total | 3 |
| Rental Equipment Type | Water Heater |
Building
| Bathroom Total | 3 |
| Bedrooms Above Ground | 4 |
| Bedrooms Total | 4 |
| Age | 16 To 30 Years |
| Appliances | Water Heater, Dishwasher, Dryer, Stove, Washer, Refrigerator |
| Basement Development | Unfinished |
| Basement Type | Full (unfinished) |
| Construction Style Attachment | Semi-detached |
| Cooling Type | Central Air Conditioning |
| Exterior Finish | Brick |
| Foundation Type | Poured Concrete |
| Half Bath Total | 1 |
| Heating Fuel | Natural Gas |
| Heating Type | Forced Air |
| Stories Total | 2 |
| Size Interior | 1,500 - 2,000 Ft2 |
| Type | House |
| Utility Water | Municipal Water |
Parking
| Garage |
Land
| Acreage | No |
| Land Amenities | Park, Public Transit, Schools, Place Of Worship |
| Sewer | Sanitary Sewer |
| Size Depth | 105 Ft |
| Size Frontage | 22 Ft ,3 In |
| Size Irregular | 22.3 X 105 Ft |
| Size Total Text | 22.3 X 105 Ft|under 1/2 Acre |
| Surface Water | River/stream |
Rooms
| Level | Type | Length | Width | Dimensions |
|---|---|---|---|---|
| Second Level | Primary Bedroom | 5.13 m | 3.35 m | 5.13 m x 3.35 m |
| Second Level | Bedroom | 2.08 m | 2.9 m | 2.08 m x 2.9 m |
| Second Level | Bedroom | 2.44 m | 3.05 m | 2.44 m x 3.05 m |
| Second Level | Bedroom | 3.05 m | 3.56 m | 3.05 m x 3.56 m |
| Main Level | Living Room | 3.15 m | 5.49 m | 3.15 m x 5.49 m |
| Main Level | Family Room | 2.69 m | 4.88 m | 2.69 m x 4.88 m |
| Main Level | Eating Area | 2.44 m | 2.74 m | 2.44 m x 2.74 m |
| Main Level | Kitchen | 2.44 m | 3.58 m | 2.44 m x 3.58 m |
https://www.realtor.ca/real-estate/28850985/128-nathaniel-crescent-brampton-bram-west-bram-west
Contact Us
Contact us for more information
Joshua Arnett
Salesperson
www.rockstarbrokerage.com/
418 Iroquois Shore Rd - Unit 103
Oakville, Ontario L6H 0X7
(905) 361-9098
(905) 338-2727
www.rockstarbrokerage.com/

