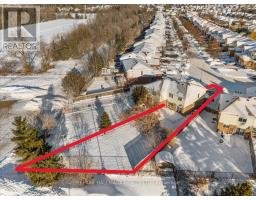128 Pickett Crescent Barrie, Ontario L4N 8B9
$499,999
***JANUARY SPECIAL!***Wow*Unbelievable Price*Cant Beat This Price For Value*Fantastic Opportunity To Live Or Renovate This Large 3 Bedroom Semi*Premium Location Backing Onto School & Park*No Houses In The Back!*Premium Deep Lot Widens To 88 Ft At Rear!*Great Family-Friendly Neighbourhood Steps To All Amenities*Great Curb Appeal With Long Driveway, Lush Landscaping & Covered Front Loggia*Bright & Airy Ambiance With Large Sun-Filled Windows & Laminate Floors Throughout*3 Large Bedrooms With A Full 4 Piece Bathroom On The 2nd Floor*Partially Finished Basement With Separate Entrance & Rough-In Bathroom*Perfect For Rental Income Potential*Perfect Opportunity To Add Your Personal Touch & Make This Your Home-Sweet-Home*Live In & Collect Rent $$$*Private Fenced Backyard Made For Family Gatherings (Maybe Even A Pool!)... Perfect For Kids Or Your Pet To Run Around & Play*Looking For A New Family To Make This Their Own*Close To All Amenities: Schools, Parks, Soccer Fields, Baseball Diamond, Recreation Centre, Lovers Creek Conservation Trails, Library, Hospital, Grocery, Fire Station*Easy Access To Hwy 400 & Barrie GO Station*The Best Part... 15 Min Drive To Centennial Beach on Lake Simcoe!*Can't Get Better Than This!*Put This Beauty On Your Must-See List Today!* **** EXTRAS **** *Prime Barrie Location In Painswick*Very Convenient Location*Close To All Amenities*Don't Miss Out On This Great Opportunity!* (id:50886)
Property Details
| MLS® Number | S11924552 |
| Property Type | Single Family |
| Community Name | Painswick North |
| AmenitiesNearBy | Schools, Park, Hospital |
| CommunityFeatures | Community Centre |
| ParkingSpaceTotal | 3 |
| Structure | Deck, Porch |
Building
| BathroomTotal | 2 |
| BedroomsAboveGround | 3 |
| BedroomsTotal | 3 |
| Appliances | Water Heater, Dishwasher, Dryer, Refrigerator, Stove, Washer |
| BasementDevelopment | Partially Finished |
| BasementFeatures | Separate Entrance |
| BasementType | N/a (partially Finished) |
| ConstructionStyleAttachment | Semi-detached |
| CoolingType | Central Air Conditioning |
| ExteriorFinish | Brick |
| FlooringType | Laminate |
| FoundationType | Poured Concrete |
| HalfBathTotal | 1 |
| HeatingFuel | Natural Gas |
| HeatingType | Forced Air |
| StoriesTotal | 2 |
| Type | House |
| UtilityWater | Municipal Water |
Parking
| Attached Garage |
Land
| Acreage | No |
| FenceType | Fenced Yard |
| LandAmenities | Schools, Park, Hospital |
| LandscapeFeatures | Landscaped |
| Sewer | Sanitary Sewer |
| SizeDepth | 191 Ft ,5 In |
| SizeFrontage | 15 Ft ,6 In |
| SizeIrregular | 15.55 X 191.46 Ft ; *lot Widens To 88.60 Ft At Rear* |
| SizeTotalText | 15.55 X 191.46 Ft ; *lot Widens To 88.60 Ft At Rear* |
Rooms
| Level | Type | Length | Width | Dimensions |
|---|---|---|---|---|
| Second Level | Primary Bedroom | 4.95 m | 4.09 m | 4.95 m x 4.09 m |
| Second Level | Bedroom 2 | 3.61 m | 3.61 m | 3.61 m x 3.61 m |
| Second Level | Bedroom 3 | 2.87 m | 3.94 m | 2.87 m x 3.94 m |
| Main Level | Living Room | 3.86 m | 5.84 m | 3.86 m x 5.84 m |
| Main Level | Dining Room | 3.86 m | 5.84 m | 3.86 m x 5.84 m |
| Main Level | Kitchen | 3.48 m | 5.26 m | 3.48 m x 5.26 m |
Interested?
Contact us for more information
Lino Achille Arci
Salesperson
170 Merton St
Toronto, Ontario M4S 1A1
Kate Klark
Salesperson
170 Merton St
Toronto, Ontario M4S 1A1



























