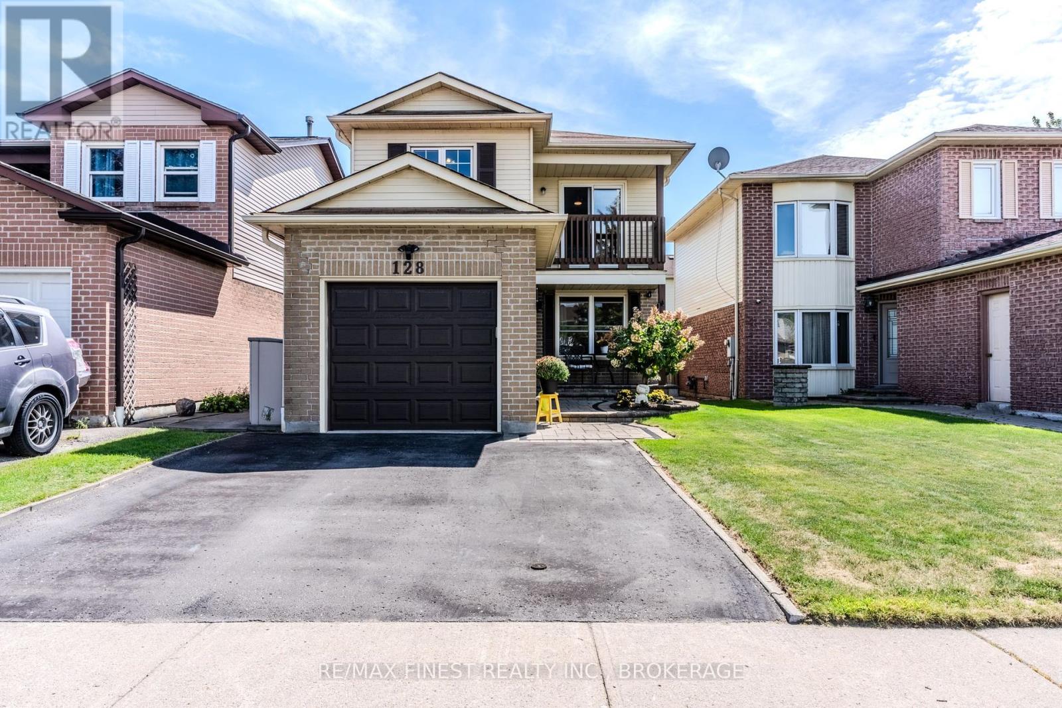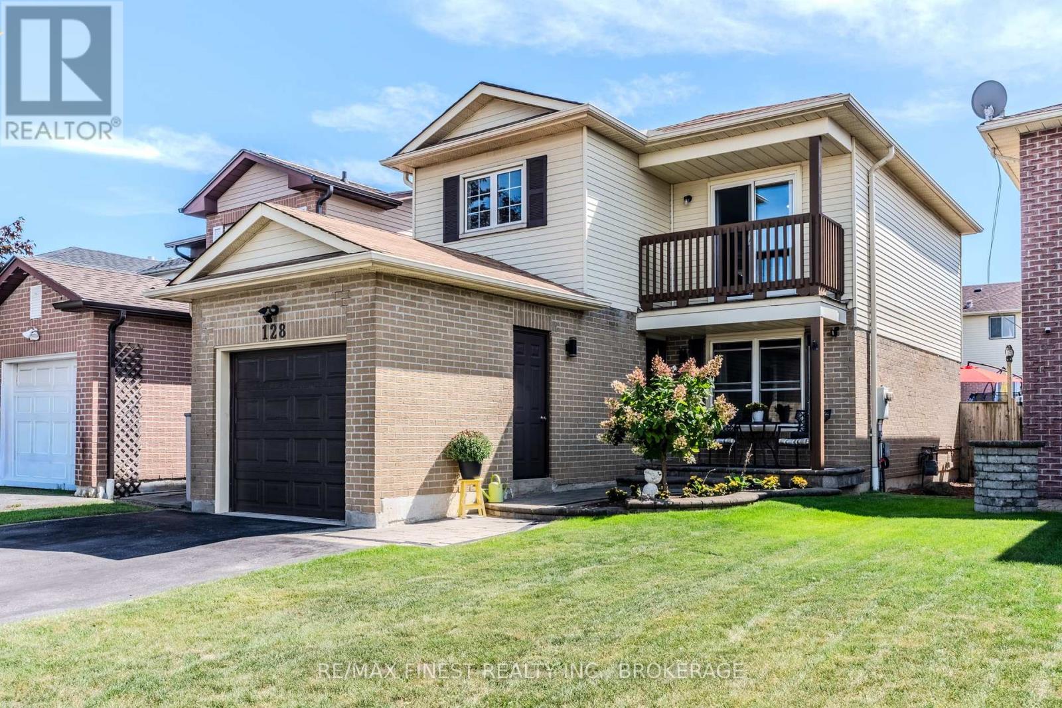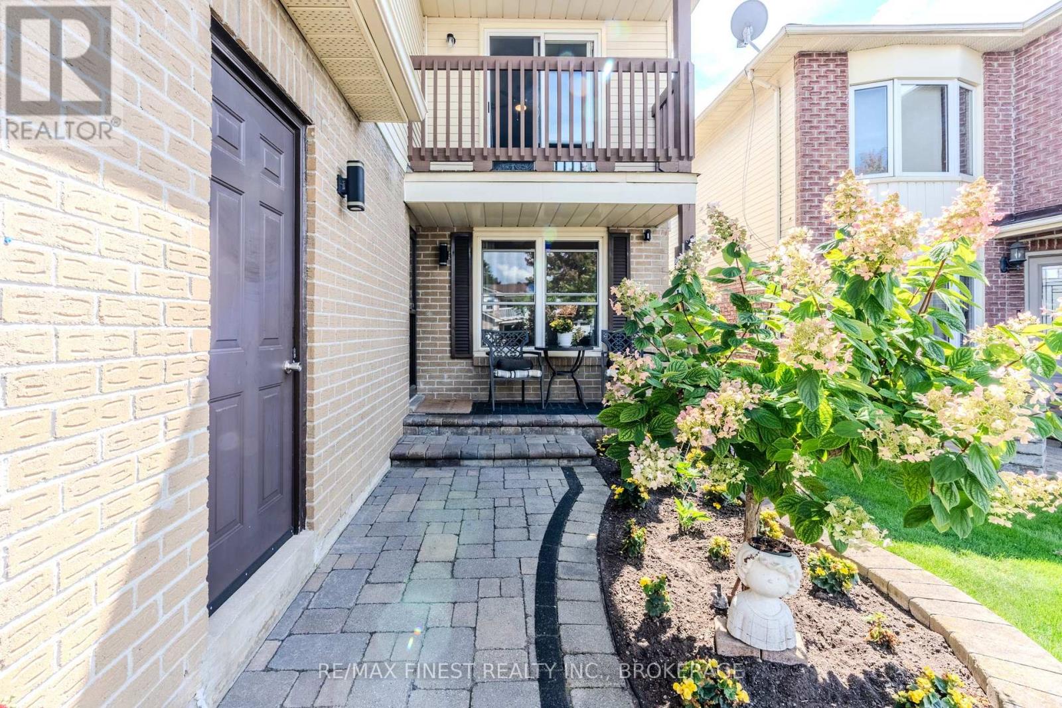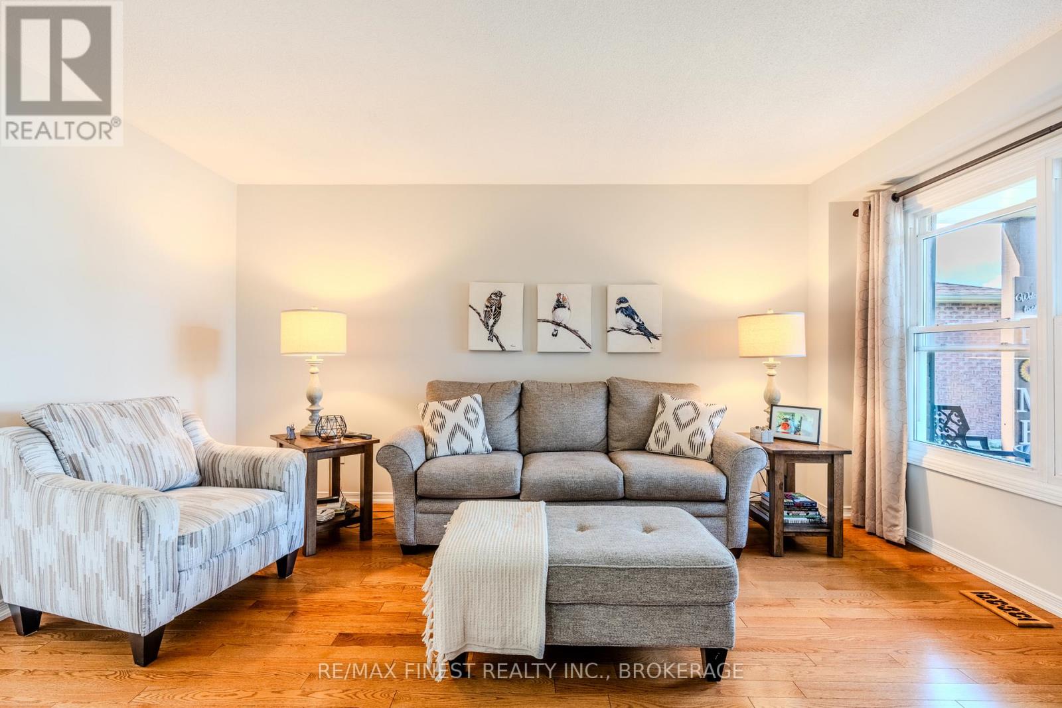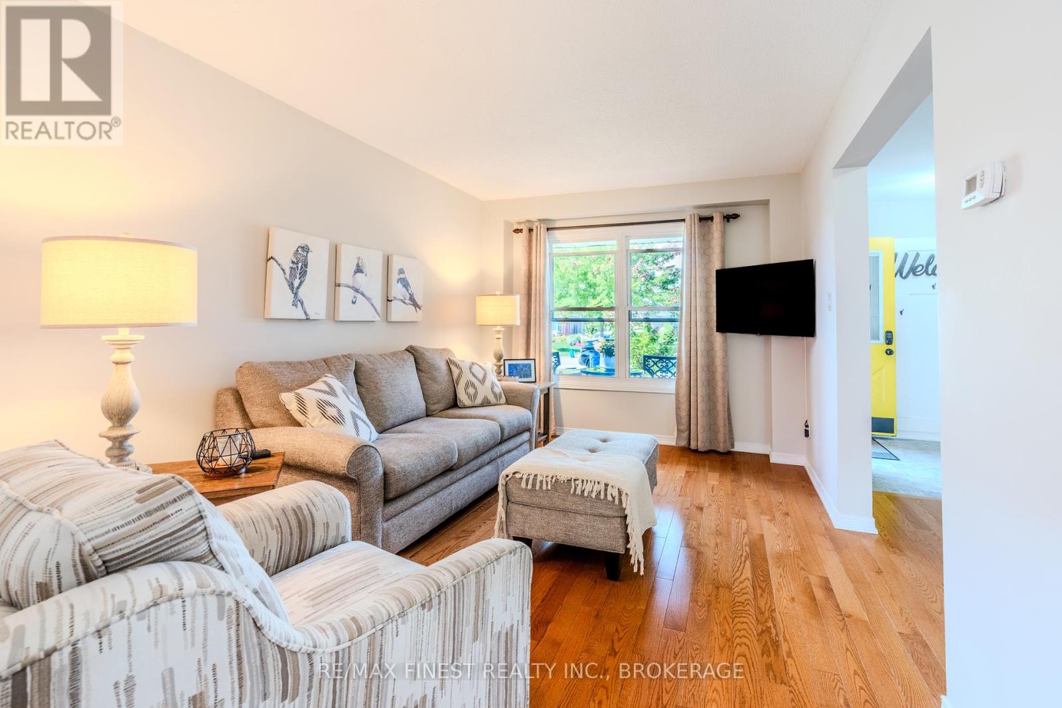128 Reed Drive Ajax, Ontario L1S 6V2
$849,900
Welcome to this beautifully updated 3-bedroom, 3-bathroom home that blends comfort, functionality, and modern style. Featuring a fully finished basement, an attached garage, and contemporary upgrades throughout, this home is move-in ready and perfect for families, professionals, or anyone seeking a low-maintenance lifestyle. Step inside to discover a bright main floor with modern finishes, updated kitchen that boasts modern cabinetry, stainless steel appliances, as well as a window side eat in space, and designated dining room. The spacious primary suite offers a peaceful retreat with its own private balcony perfect for morning coffee or winding down in the evening. Enjoy the convenience of an attached 5 piece bathroom and generous closet space. The fully finished basement provides endless possibilities whether as a media room, home office, gym, or guest space. Outside, you'll find a fully fenced yard great for pets, kids, or summer barbecues. Additional highlights include quick highway access for easy commuting and many amenities nearby. This home offers the perfect mix of style, space, and location. Don't miss your chance to make it yours! (id:50886)
Property Details
| MLS® Number | E12380263 |
| Property Type | Single Family |
| Community Name | Central |
| Amenities Near By | Place Of Worship, Schools |
| Community Features | School Bus |
| Equipment Type | Water Heater |
| Features | Level Lot, Level |
| Parking Space Total | 3 |
| Rental Equipment Type | Water Heater |
| Structure | Deck, Patio(s), Porch |
Building
| Bathroom Total | 3 |
| Bedrooms Above Ground | 3 |
| Bedrooms Total | 3 |
| Age | 31 To 50 Years |
| Appliances | Garage Door Opener Remote(s), Central Vacuum, Water Meter, Blinds, Dishwasher, Dryer, Stove, Washer, Refrigerator |
| Basement Development | Finished |
| Basement Type | Full (finished) |
| Construction Style Attachment | Detached |
| Cooling Type | Central Air Conditioning |
| Exterior Finish | Aluminum Siding, Brick |
| Foundation Type | Block |
| Half Bath Total | 1 |
| Heating Fuel | Natural Gas |
| Heating Type | Forced Air |
| Stories Total | 2 |
| Size Interior | 1,100 - 1,500 Ft2 |
| Type | House |
| Utility Water | Municipal Water |
Parking
| Attached Garage | |
| Garage |
Land
| Acreage | No |
| Fence Type | Fully Fenced, Fenced Yard |
| Land Amenities | Place Of Worship, Schools |
| Landscape Features | Landscaped |
| Sewer | Sanitary Sewer |
| Size Depth | 102 Ft ,1 In |
| Size Frontage | 29 Ft ,6 In |
| Size Irregular | 29.5 X 102.1 Ft |
| Size Total Text | 29.5 X 102.1 Ft|under 1/2 Acre |
| Zoning Description | R2-a |
Rooms
| Level | Type | Length | Width | Dimensions |
|---|---|---|---|---|
| Second Level | Bathroom | 3.39 m | 3.67 m | 3.39 m x 3.67 m |
| Second Level | Bedroom 2 | 2.98 m | 3.11 m | 2.98 m x 3.11 m |
| Second Level | Bedroom 3 | 3.33 m | 2.75 m | 3.33 m x 2.75 m |
| Second Level | Primary Bedroom | 3.39 m | 4.31 m | 3.39 m x 4.31 m |
| Basement | Recreational, Games Room | 3.92 m | 2.56 m | 3.92 m x 2.56 m |
| Basement | Other | 2.48 m | 1.7 m | 2.48 m x 1.7 m |
| Basement | Utility Room | 2.41 m | 2.81 m | 2.41 m x 2.81 m |
| Basement | Bathroom | 3.92 m | 2.56 m | 3.92 m x 2.56 m |
| Main Level | Bathroom | 1.4 m | 1.44 m | 1.4 m x 1.44 m |
| Main Level | Dining Room | 3.02 m | 3.12 m | 3.02 m x 3.12 m |
| Main Level | Foyer | 2.38 m | 1.84 m | 2.38 m x 1.84 m |
| Main Level | Kitchen | 4.16 m | 4.76 m | 4.16 m x 4.76 m |
| Main Level | Living Room | 3.02 m | 4.62 m | 3.02 m x 4.62 m |
Utilities
| Cable | Available |
| Electricity | Installed |
| Sewer | Installed |
https://www.realtor.ca/real-estate/28811984/128-reed-drive-ajax-central-central
Contact Us
Contact us for more information
Alex Elliott
Salesperson
105-1329 Gardiners Rd
Kingston, Ontario K7P 0L8
(613) 389-7777
remaxfinestrealty.com/
Janssen Adriano
Salesperson
www.janssenadriano.com/
www.facebook.com/JanssenSellsHomes
twitter.com/janssen_paula1?lang=en
www.linkedin.com/in/team-janssen-and-paula/
www.instagram.com/team_janssen_and_paula/
105-1329 Gardiners Rd
Kingston, Ontario K7P 0L8
(613) 389-7777
remaxfinestrealty.com/

