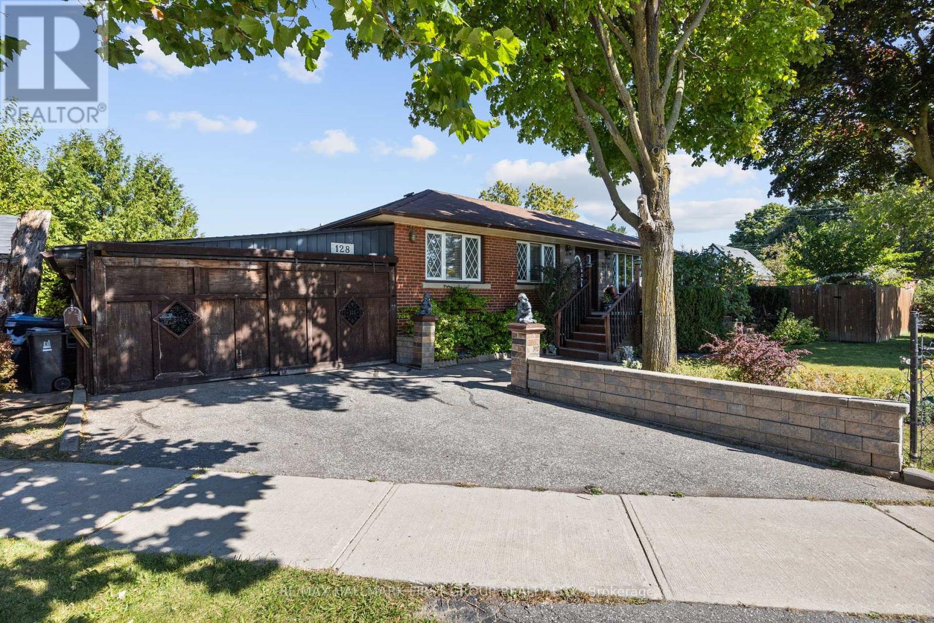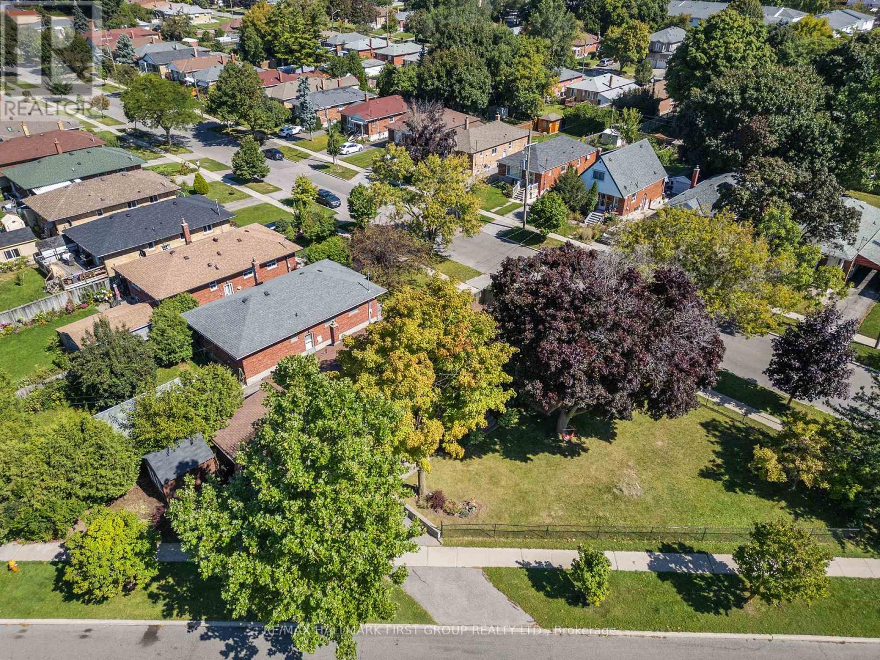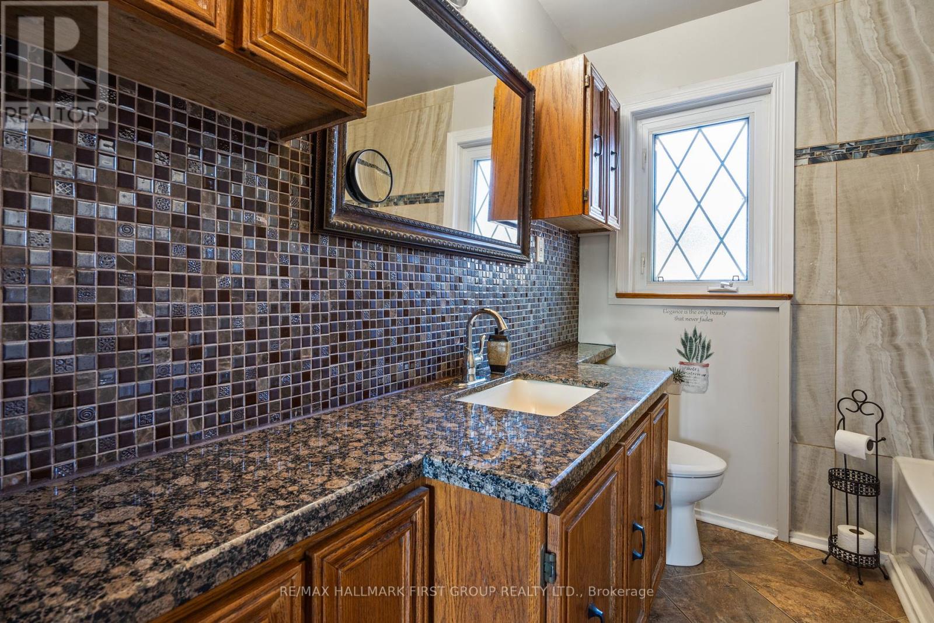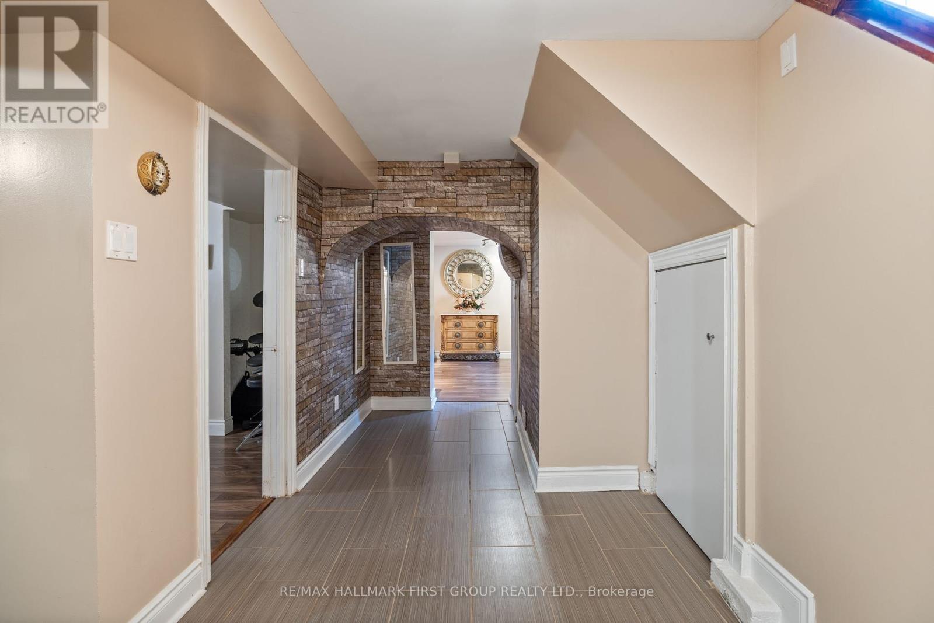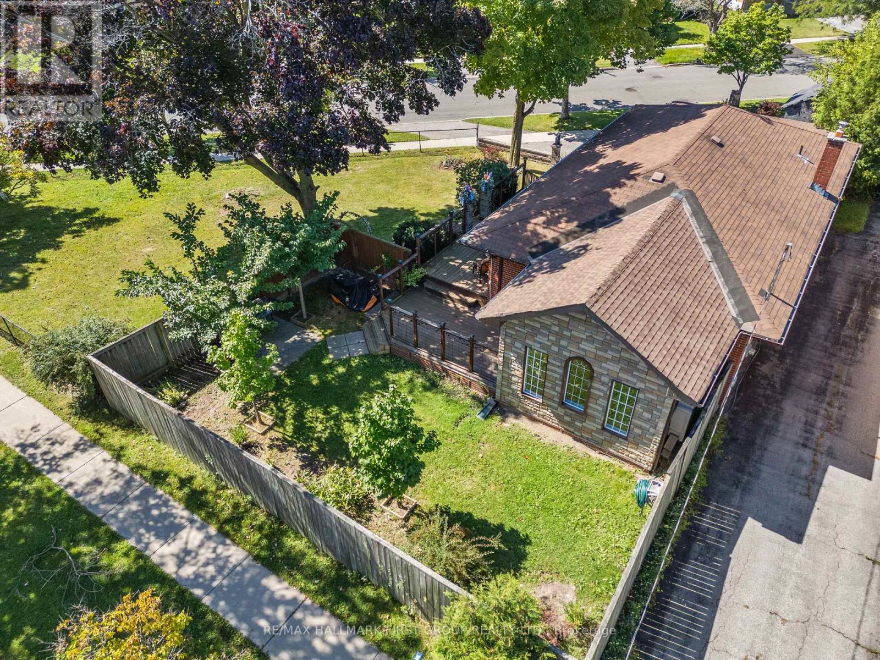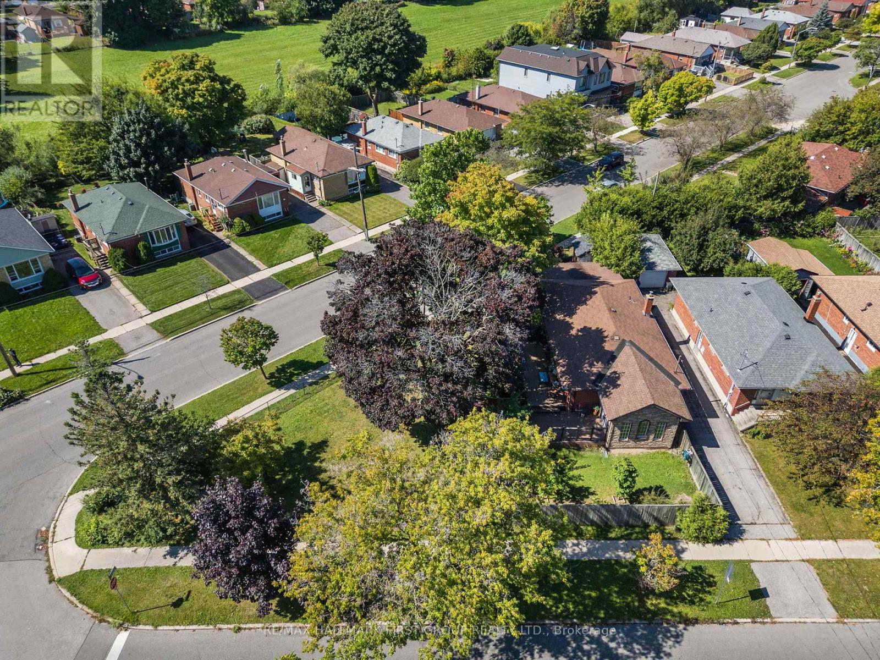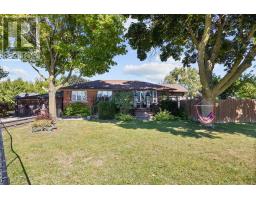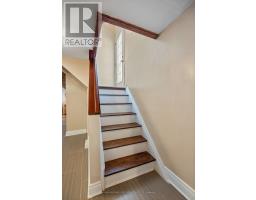128 Shropshire Drive Toronto, Ontario M1P 1Z4
$1,149,000
*Your Search Stops Here! *Exquisitely Renovated Home! *Exceptional Features! *This Thoughtfully Upgraded Property Offers Stylish Modern Comforts! *Attention To Detail Throughout! *Main Floor Is Enhanced By Brazilian Laminate Flooring, Bringing Warmth And Durability To Your Living Space! *Sleek And Stylish Kitchen Featuring Granite Countertops! *Expanded Family/Sun Room Addition With Gas Fireplace Provides A Bright, Welcoming Retreat! *Separate Side Door To Finished Basement In-Law Apartment Featuring A Spacious Layout With An Updated Second Kitchen! *Sound-Insulated Bedroom/Music Room Ideal For Hobbyists Or Those Seeking Extra Privacy! *Basement Designed With Insulated Dry Core And Cement Boards To Maintain A Dry Cozy Environment! *Updated Main Floor Bathroom! *The 159' x 123' Lot Is Rarely Found In A City Like Scarborough! *Gorgeous Landscaping! *A Blend Of Luxury And Practicality At Every Turn! *Minutes To Kennedy Subway Station And Scarborough Town Centre! *Walking Distance To All Amenities! *Show This Home With Confidence To Your Fussiest Clients! *Shows A 10+! *A Must See! (id:50886)
Property Details
| MLS® Number | E10424648 |
| Property Type | Single Family |
| Community Name | Dorset Park |
| AmenitiesNearBy | Public Transit, Schools, Park, Hospital |
| ParkingSpaceTotal | 2 |
| Structure | Shed |
Building
| BathroomTotal | 2 |
| BedroomsAboveGround | 3 |
| BedroomsBelowGround | 1 |
| BedroomsTotal | 4 |
| Appliances | Blinds, Dishwasher, Dryer, Range, Refrigerator, Stove, Washer |
| ArchitecturalStyle | Bungalow |
| BasementFeatures | Apartment In Basement, Separate Entrance |
| BasementType | N/a |
| ConstructionStyleAttachment | Detached |
| CoolingType | Central Air Conditioning |
| ExteriorFinish | Brick |
| FireplacePresent | Yes |
| FlooringType | Laminate, Ceramic, Tile |
| FoundationType | Block |
| HeatingFuel | Natural Gas |
| HeatingType | Forced Air |
| StoriesTotal | 1 |
| SizeInterior | 1099.9909 - 1499.9875 Sqft |
| Type | House |
| UtilityWater | Municipal Water |
Parking
| Attached Garage |
Land
| Acreage | No |
| FenceType | Fenced Yard |
| LandAmenities | Public Transit, Schools, Park, Hospital |
| Sewer | Sanitary Sewer |
| SizeDepth | 123 Ft |
| SizeFrontage | 159 Ft |
| SizeIrregular | 159 X 123 Ft |
| SizeTotalText | 159 X 123 Ft |
Rooms
| Level | Type | Length | Width | Dimensions |
|---|---|---|---|---|
| Basement | Kitchen | 3.31 m | 1.55 m | 3.31 m x 1.55 m |
| Basement | Laundry Room | 3.3 m | 3.42 m | 3.3 m x 3.42 m |
| Basement | Bedroom 4 | 2.98 m | 3.57 m | 2.98 m x 3.57 m |
| Basement | Recreational, Games Room | 3.32 m | 5.13 m | 3.32 m x 5.13 m |
| Basement | Family Room | 4.86 m | 3.68 m | 4.86 m x 3.68 m |
| Ground Level | Living Room | 4.7 m | 3.72 m | 4.7 m x 3.72 m |
| Ground Level | Dining Room | 3.91 m | 2.57 m | 3.91 m x 2.57 m |
| Ground Level | Kitchen | 3.41 m | 3.01 m | 3.41 m x 3.01 m |
| Ground Level | Primary Bedroom | 3.43 m | 3.45 m | 3.43 m x 3.45 m |
| Ground Level | Bedroom 2 | 3.09 m | 2.68 m | 3.09 m x 2.68 m |
| Ground Level | Bedroom 3 | 3.31 m | 2.8 m | 3.31 m x 2.8 m |
| Ground Level | Family Room | 2.87 m | 3.97 m | 2.87 m x 3.97 m |
Utilities
| Sewer | Installed |
https://www.realtor.ca/real-estate/27651527/128-shropshire-drive-toronto-dorset-park-dorset-park
Interested?
Contact us for more information
Brian Kondo
Salesperson
1154 Kingston Road
Pickering, Ontario L1V 1B4

