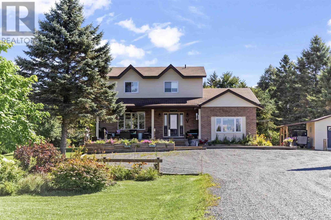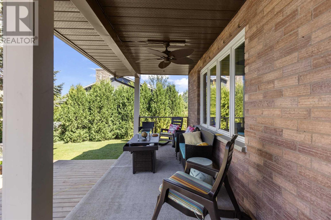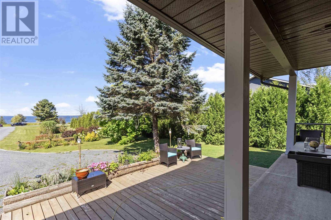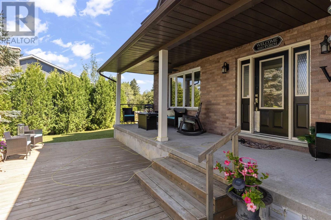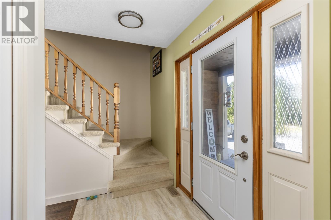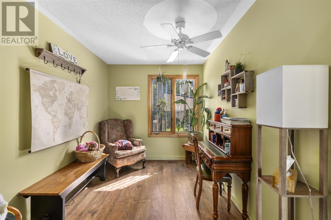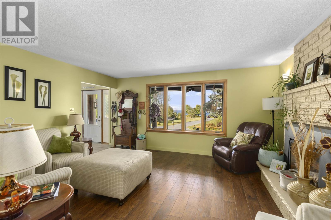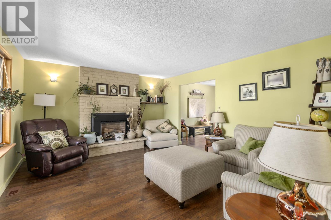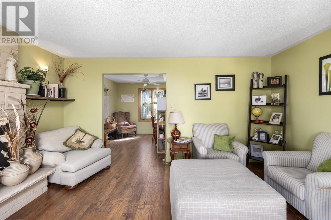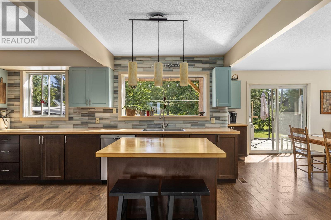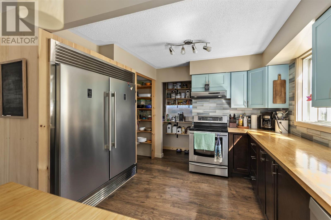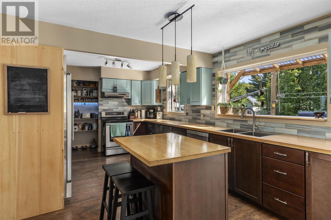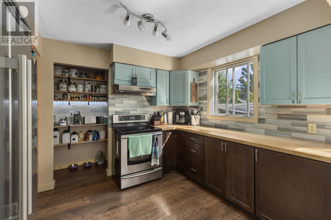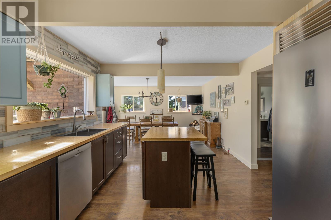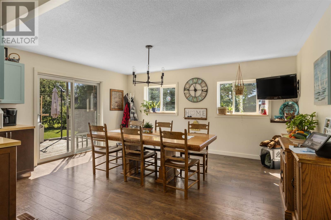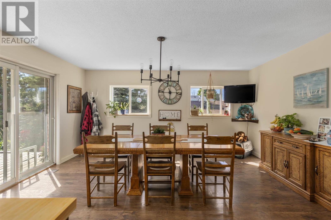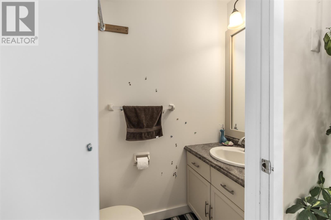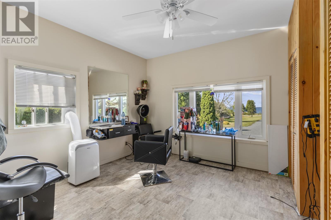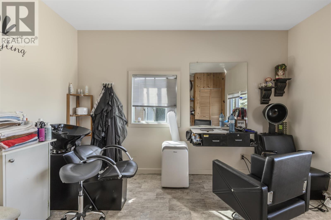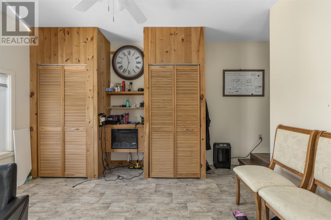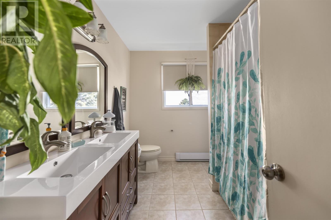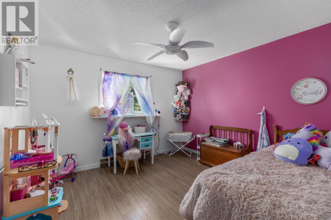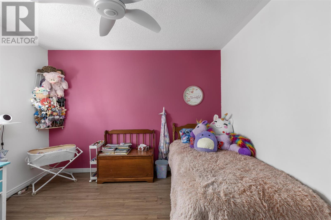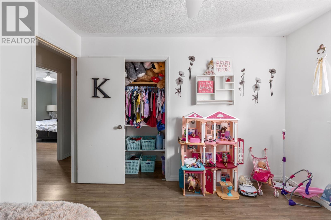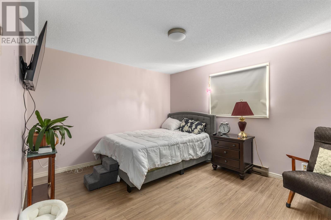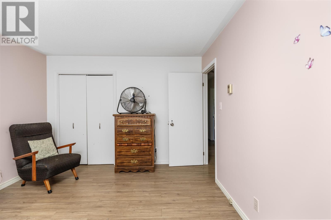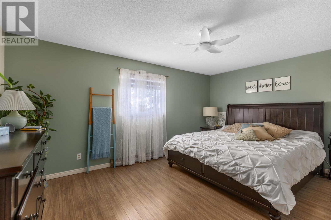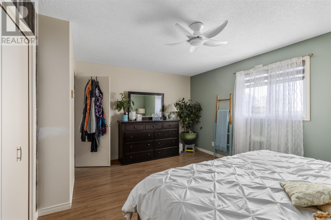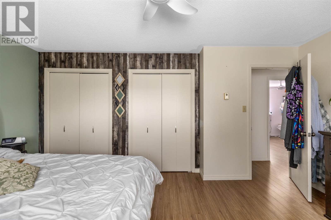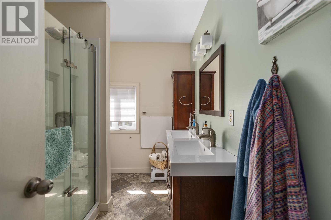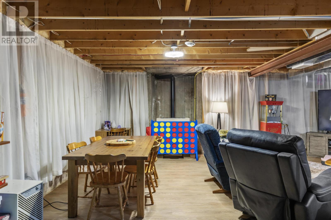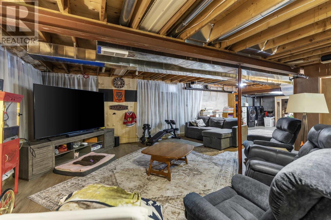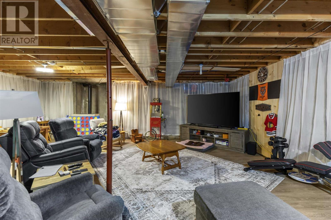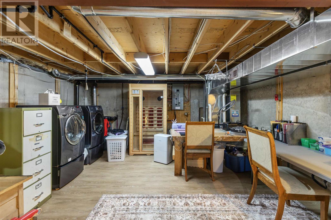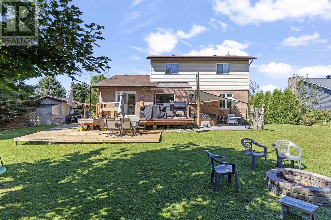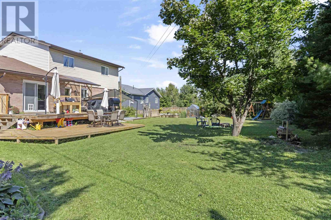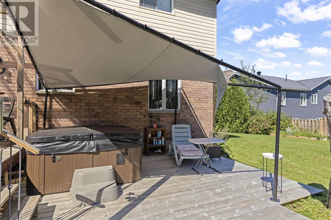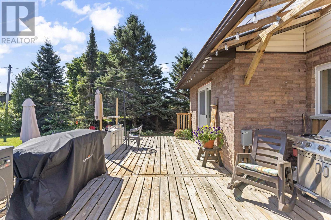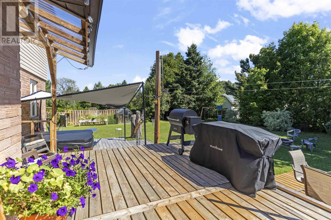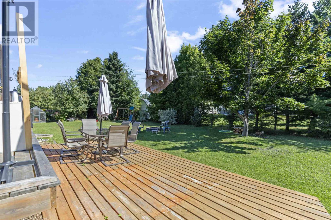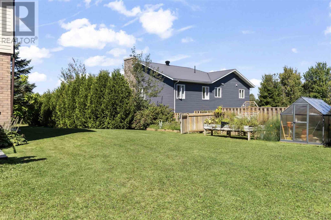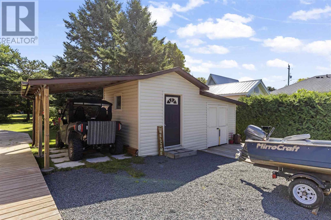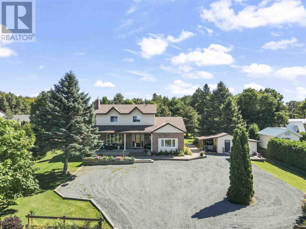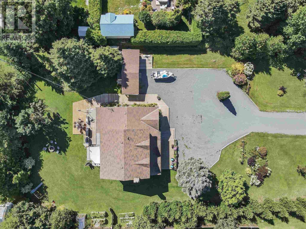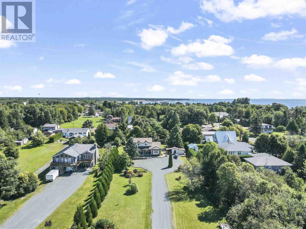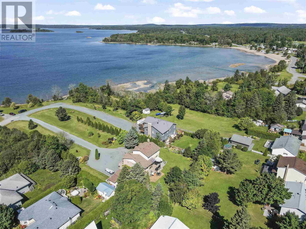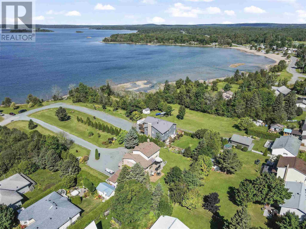128 Sunset Dr Thessalon, Ontario P0R 1L0
$679,900
Enjoy stunning sunsets and lake views from this beautifully updated 3- bedroom, 2.5 bath home just steps from Lake Huron. The chef’s dream kitchen with a walk in pantry features modern finishes and plenty of space for entertaining. Spacious bedrooms, and a cozy gas fireplace add to the home’s charm and comfort. The partially finished basement provides additional living or storage space. The bonus room can be converted into a main floor bedroom with access to a full bathroom with a large walk in shower. Outside, relax in the oasis-style yard complete with gardens, hot tub, greenhouse and storage sheds with an inviting covered front porch. Call today to book your private showing. (id:50886)
Property Details
| MLS® Number | SM253006 |
| Property Type | Single Family |
| Community Name | Thessalon |
| Amenities Near By | Park |
| Communication Type | High Speed Internet |
| Features | Crushed Stone Driveway |
| Storage Type | Storage Shed |
| Structure | Deck, Shed |
| View Type | View |
Building
| Bathroom Total | 3 |
| Bedrooms Above Ground | 3 |
| Bedrooms Total | 3 |
| Appliances | Dishwasher |
| Architectural Style | 2 Level |
| Basement Development | Partially Finished |
| Basement Type | Full (partially Finished) |
| Constructed Date | 1988 |
| Construction Style Attachment | Detached |
| Cooling Type | Central Air Conditioning |
| Exterior Finish | Brick, Siding |
| Foundation Type | Poured Concrete |
| Half Bath Total | 1 |
| Heating Fuel | Natural Gas |
| Heating Type | Forced Air |
| Stories Total | 2 |
| Size Interior | 2,400 Ft2 |
| Utility Water | Municipal Water |
Parking
| No Garage | |
| Gravel |
Land
| Access Type | Road Access |
| Acreage | Yes |
| Land Amenities | Park |
| Sewer | Sanitary Sewer |
| Size Frontage | 132.0000 |
| Size Total Text | 1 - 3 Acres |
Rooms
| Level | Type | Length | Width | Dimensions |
|---|---|---|---|---|
| Second Level | Bedroom | 12X16 | ||
| Second Level | Bedroom | 11X14 | ||
| Second Level | Bedroom | 11X12 | ||
| Second Level | Bathroom | 11X7 | ||
| Basement | Recreation Room | 25X22 | ||
| Main Level | Kitchen | 11x17 | ||
| Main Level | Dining Room | 11X13 | ||
| Main Level | Bathroom | 9X6.5 | ||
| Main Level | Bonus Room | 13X13 | ||
| Main Level | Bathroom | 3X6 | ||
| Main Level | Living Room | 16X13 | ||
| Main Level | Office | 11X8 |
Utilities
| Cable | Available |
| Electricity | Available |
| Natural Gas | Available |
| Telephone | Available |
https://www.realtor.ca/real-estate/29002154/128-sunset-dr-thessalon-thessalon
Contact Us
Contact us for more information
Krissie Lamoureux
Salesperson
exitrealtyssm.com/
207 Northern Ave E - Suite 1
Sault Ste. Marie, Ontario P6B 4H9
(705) 942-6500
(705) 942-6502
(705) 942-6502
www.exitrealtyssm.com/

