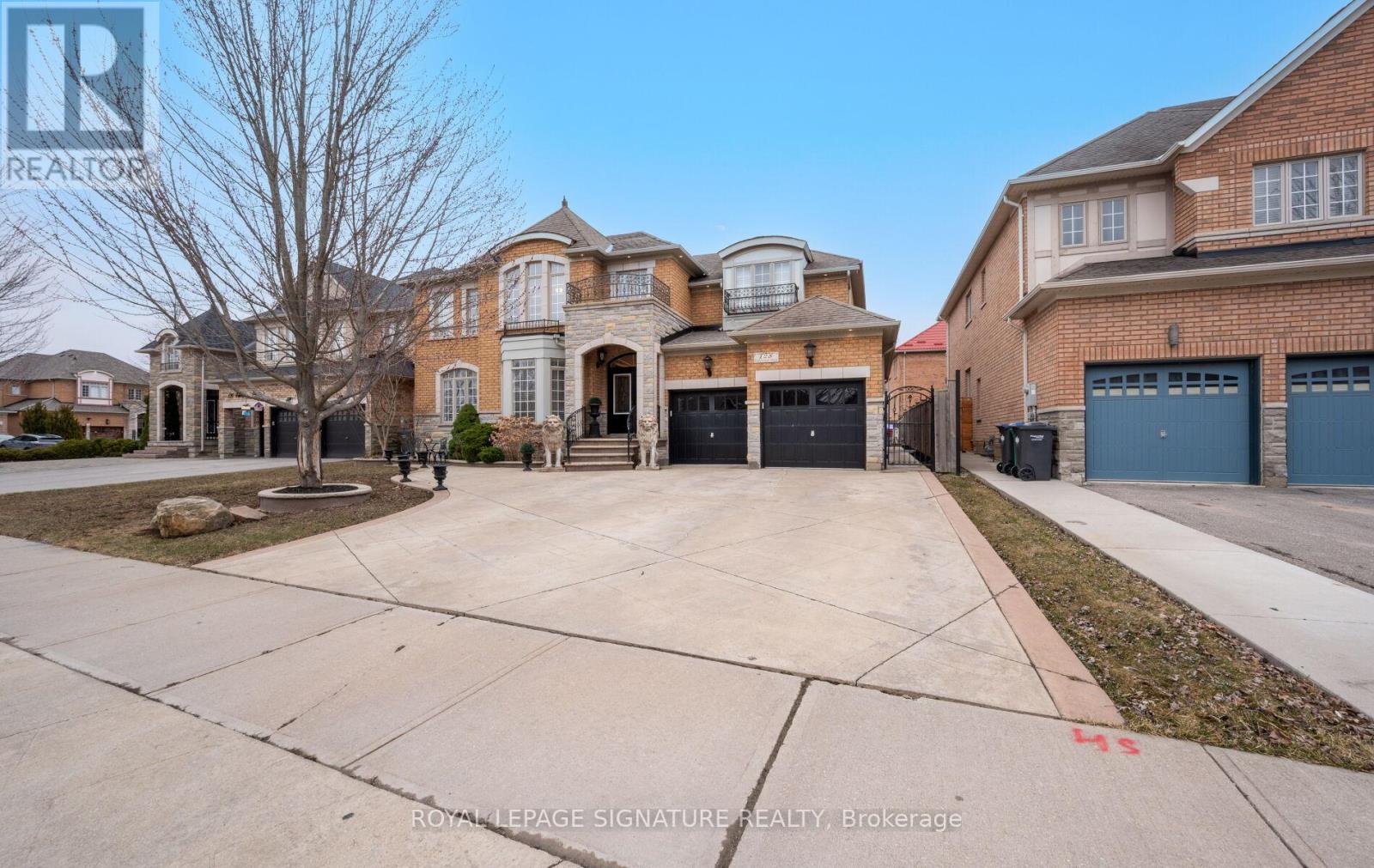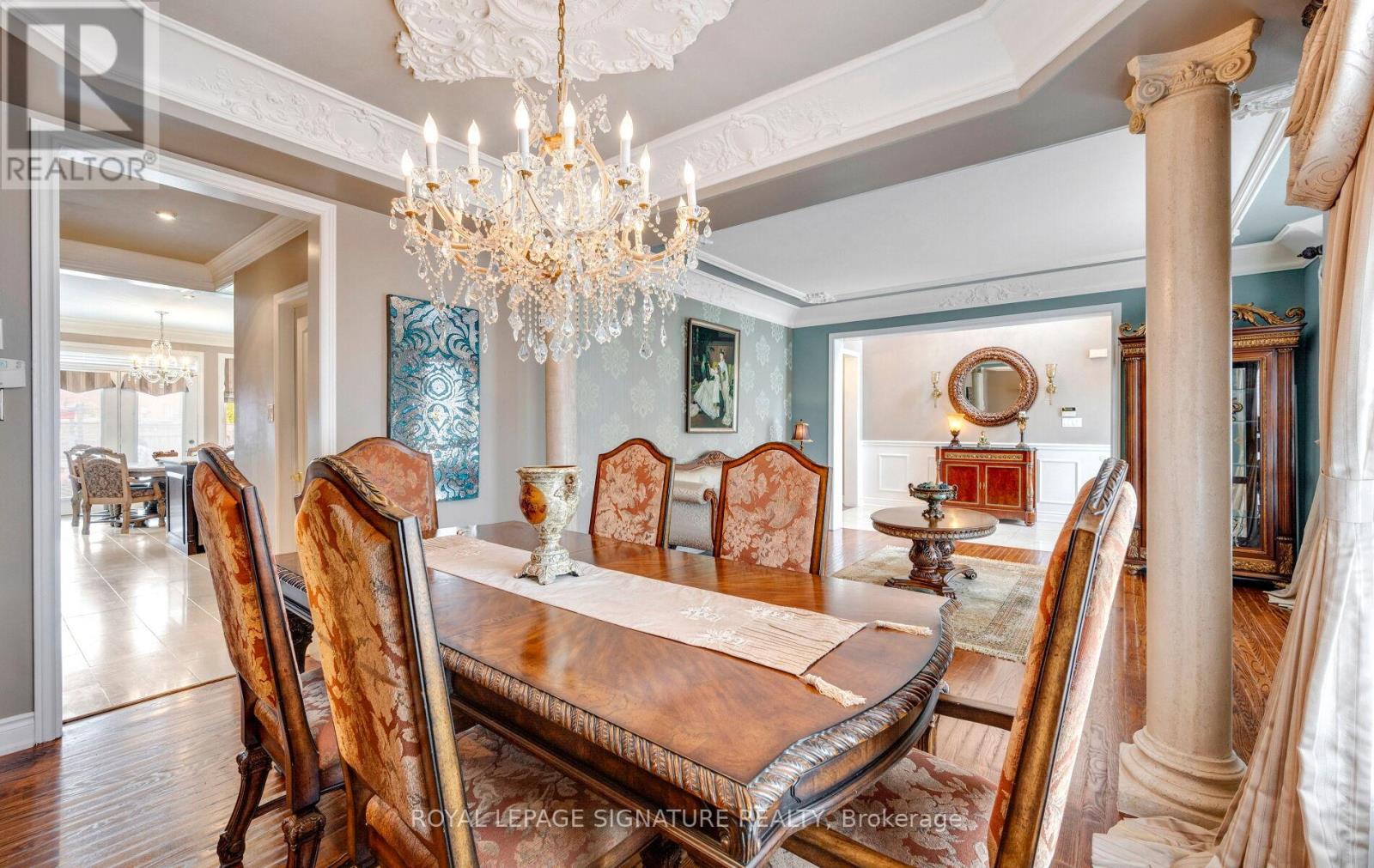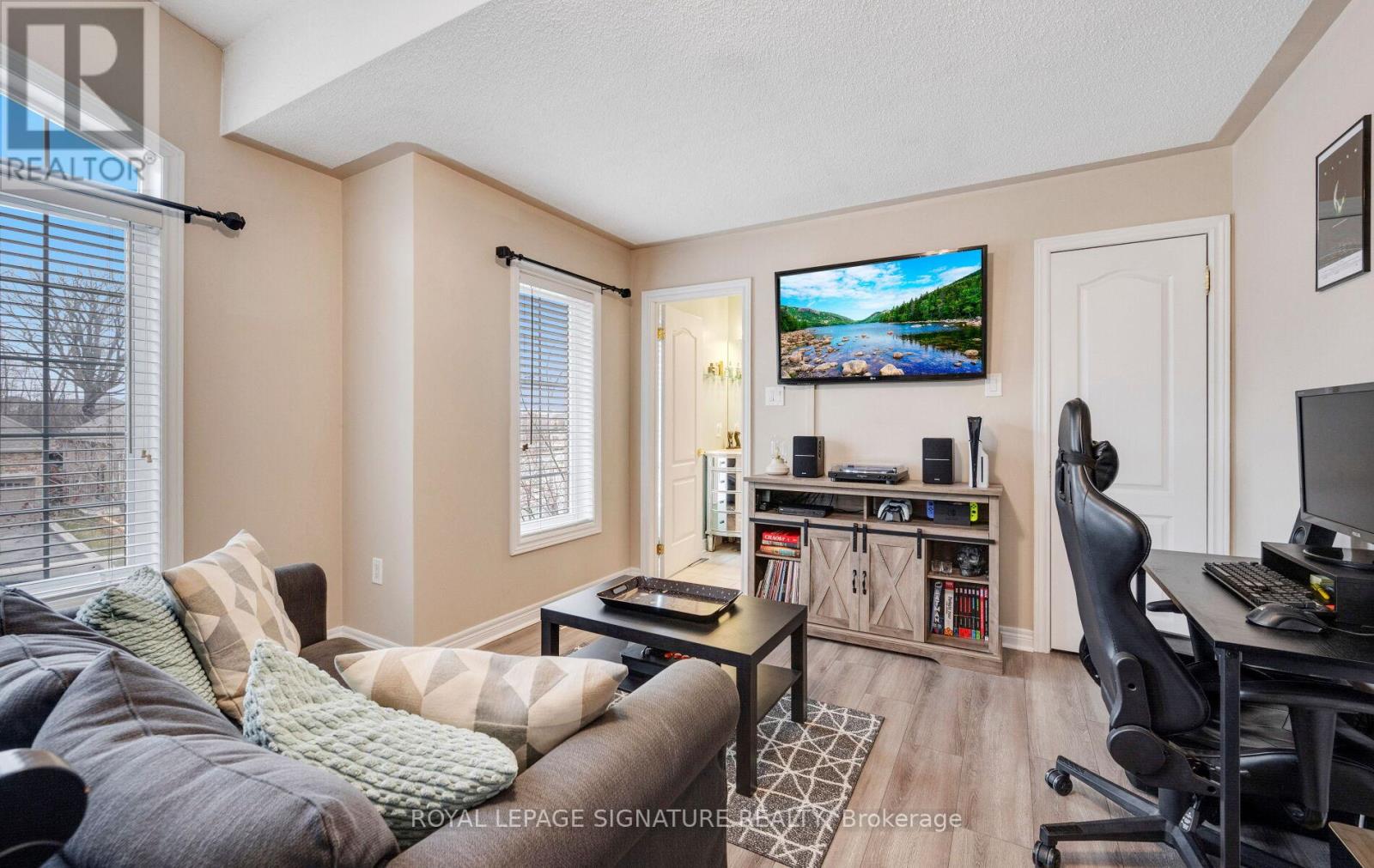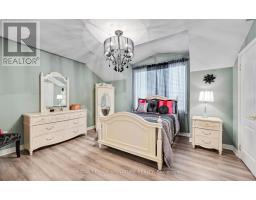128 Valleycreek Drive Brampton, Ontario L6P 2G2
$1,850,000
Welcome to Your New Luxurious Executive Home, In The Highly Desirable Estates Of Valleycreek. Features 3-Car Tandem Garage and 6-Car Parking on Large Driveway. Beautiful Brick & Stone Exterior. Custom Design Kitchen With Huge Island, Granite Counters, B/I SS Appliances, Pot Lights, Crown Moulding Throughout and Large Butlers Pantry. Oak Staircase From Top To Basement, Chandeliers Throughout, Large Entrance Foyer with Travertine Tile and High Ceiling, Dark Stained Hardwood On Main and Upper Level Hallway, Laminate Throughout, Carpet-Free, Large Office and Much More. A Must See. Extras: Smooth Ceilings Throughout, 17 Ft Ceiling In Great Room with Large Windows. Prof. Drapery. Two Large Bedrooms in Finished Basement with Separate Entrance. Freshly Painted. Central Vacuum, Family Room, Fireplace. Minutes to Hwy 427 and Hwy 407. (id:50886)
Property Details
| MLS® Number | W12109481 |
| Property Type | Single Family |
| Community Name | Bram East |
| Amenities Near By | Golf Nearby, Hospital, Park, Public Transit, Schools |
| Features | Carpet Free |
| Parking Space Total | 9 |
Building
| Bathroom Total | 6 |
| Bedrooms Above Ground | 4 |
| Bedrooms Below Ground | 2 |
| Bedrooms Total | 6 |
| Age | 16 To 30 Years |
| Amenities | Fireplace(s) |
| Appliances | Central Vacuum, Range, Water Heater, Blinds, Dishwasher, Dryer, Stove, Washer, Refrigerator |
| Basement Development | Finished |
| Basement Features | Apartment In Basement |
| Basement Type | N/a (finished) |
| Construction Style Attachment | Detached |
| Cooling Type | Central Air Conditioning |
| Exterior Finish | Brick, Stone |
| Fireplace Present | Yes |
| Fireplace Total | 2 |
| Flooring Type | Laminate, Hardwood |
| Half Bath Total | 1 |
| Heating Fuel | Natural Gas |
| Heating Type | Forced Air |
| Stories Total | 2 |
| Size Interior | 3,500 - 5,000 Ft2 |
| Type | House |
| Utility Water | Municipal Water |
Parking
| Attached Garage | |
| Garage |
Land
| Acreage | No |
| Fence Type | Fenced Yard |
| Land Amenities | Golf Nearby, Hospital, Park, Public Transit, Schools |
| Sewer | Sanitary Sewer |
| Size Depth | 113 Ft ,4 In |
| Size Frontage | 62 Ft ,3 In |
| Size Irregular | 62.3 X 113.4 Ft |
| Size Total Text | 62.3 X 113.4 Ft |
Rooms
| Level | Type | Length | Width | Dimensions |
|---|---|---|---|---|
| Second Level | Primary Bedroom | 5.13 m | 4.3 m | 5.13 m x 4.3 m |
| Second Level | Bedroom 2 | 5.57 m | 3.93 m | 5.57 m x 3.93 m |
| Second Level | Bedroom 3 | 4.2 m | 3.94 m | 4.2 m x 3.94 m |
| Second Level | Bedroom 4 | 3.7 m | 3.94 m | 3.7 m x 3.94 m |
| Basement | Bedroom 5 | Measurements not available | ||
| Basement | Bedroom | Measurements not available | ||
| Basement | Recreational, Games Room | Measurements not available | ||
| Ground Level | Kitchen | 6 m | 4.22 m | 6 m x 4.22 m |
| Ground Level | Living Room | 7.3 m | 4.5 m | 7.3 m x 4.5 m |
| Ground Level | Dining Room | 7.3 m | 4.5 m | 7.3 m x 4.5 m |
| Ground Level | Den | 3.63 m | 2.67 m | 3.63 m x 2.67 m |
| Ground Level | Family Room | 6.13 m | 4.7 m | 6.13 m x 4.7 m |
https://www.realtor.ca/real-estate/28227886/128-valleycreek-drive-brampton-bram-east-bram-east
Contact Us
Contact us for more information
Annette Natalie Vance
Broker
(416) 825-5141
www.annettevance.com/
30 Eglinton Ave W Ste 7
Mississauga, Ontario L5R 3E7
(905) 568-2121
(905) 568-2588
Nunzio Antonio Carlucci
Salesperson
8 Sampson Mews Suite 201 The Shops At Don Mills
Toronto, Ontario M3C 0H5
(416) 443-0300
(416) 443-8619













































