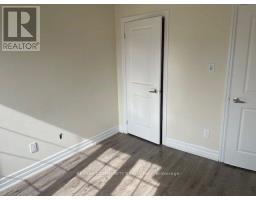128 Wagner Crescent Essa, Ontario L0M 1B6
3 Bedroom
3 Bathroom
1,100 - 1,500 ft2
Fireplace
Central Air Conditioning
Forced Air
$685,000
Welcome To 128 Wagner Crescent! This Beautiful 3 Year Old, 3 Bedroom, 3 Bathroom TownhouseFeatures 9 Ft Ceilings On Main Floor, Upgraded Laminate Flooring In The Main Hall & Great Room!Bright & Airy Open Concept Kitchen W/ Stainless Steel Appliances, Large Master W/ 5Pc Ensuite,His & Hers Sinks, And Walk In Closet. Located In The Popular New Home Community Of Pine River.Close To All Modern Amenities And Hwy 400. A Must See! (id:50886)
Property Details
| MLS® Number | N12155795 |
| Property Type | Single Family |
| Community Name | Angus |
| Parking Space Total | 2 |
Building
| Bathroom Total | 3 |
| Bedrooms Above Ground | 3 |
| Bedrooms Total | 3 |
| Basement Type | Full |
| Construction Style Attachment | Attached |
| Cooling Type | Central Air Conditioning |
| Exterior Finish | Brick, Vinyl Siding |
| Fireplace Present | Yes |
| Flooring Type | Hardwood, Tile, Carpeted |
| Foundation Type | Brick |
| Half Bath Total | 1 |
| Heating Fuel | Natural Gas |
| Heating Type | Forced Air |
| Stories Total | 2 |
| Size Interior | 1,100 - 1,500 Ft2 |
| Type | Row / Townhouse |
| Utility Water | Municipal Water |
Parking
| Garage |
Land
| Acreage | No |
| Sewer | Sanitary Sewer |
| Size Depth | 119 Ft ,8 In |
| Size Frontage | 23 Ft |
| Size Irregular | 23 X 119.7 Ft |
| Size Total Text | 23 X 119.7 Ft |
Rooms
| Level | Type | Length | Width | Dimensions |
|---|---|---|---|---|
| Second Level | Primary Bedroom | 4.11 m | 3.86 m | 4.11 m x 3.86 m |
| Second Level | Bedroom 2 | 3.05 m | 2.84 m | 3.05 m x 2.84 m |
| Second Level | Bedroom 3 | 3.15 m | 2.99 m | 3.15 m x 2.99 m |
| Ground Level | Great Room | 5.08 m | 3.35 m | 5.08 m x 3.35 m |
| Ground Level | Kitchen | 3.12 m | 2.28 m | 3.12 m x 2.28 m |
| Ground Level | Eating Area | 3.04 m | 2.59 m | 3.04 m x 2.59 m |
https://www.realtor.ca/real-estate/28328896/128-wagner-crescent-essa-angus-angus
Contact Us
Contact us for more information
Rashedy Livingston Lewis
Salesperson
www.soldbyrashedy.ca/
www.facebook.com/soldbyrashedy
www.linkedin.com/in/rashedy-lewis-17210629/
RE/MAX Community Realty Inc.
203 - 1265 Morningside Ave
Toronto, Ontario M1B 3V9
203 - 1265 Morningside Ave
Toronto, Ontario M1B 3V9
(416) 287-2222
(416) 282-4488







































