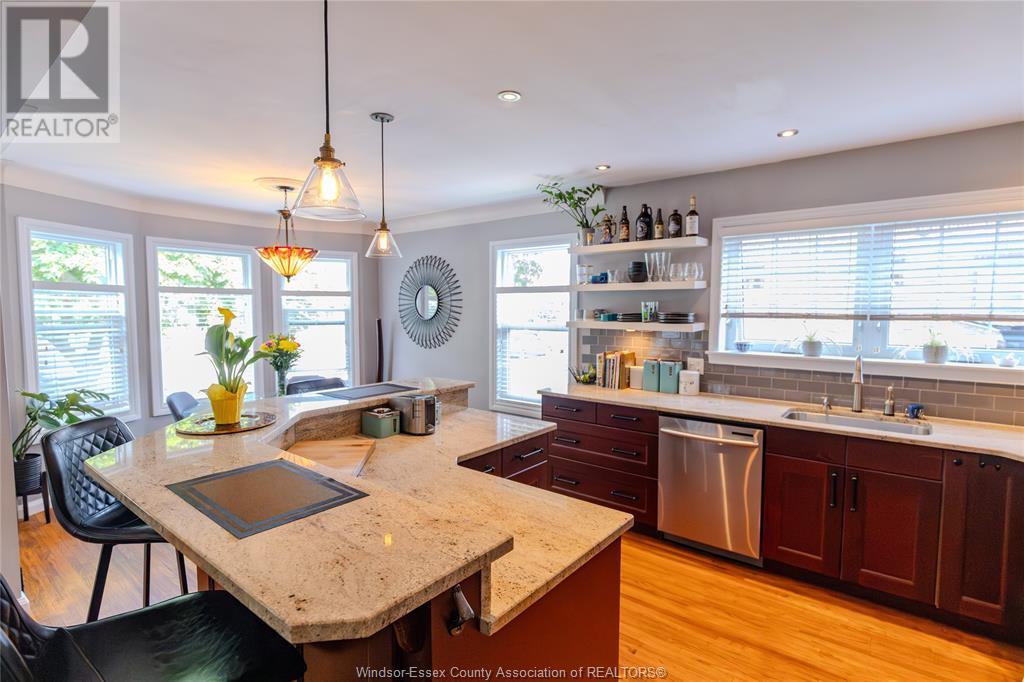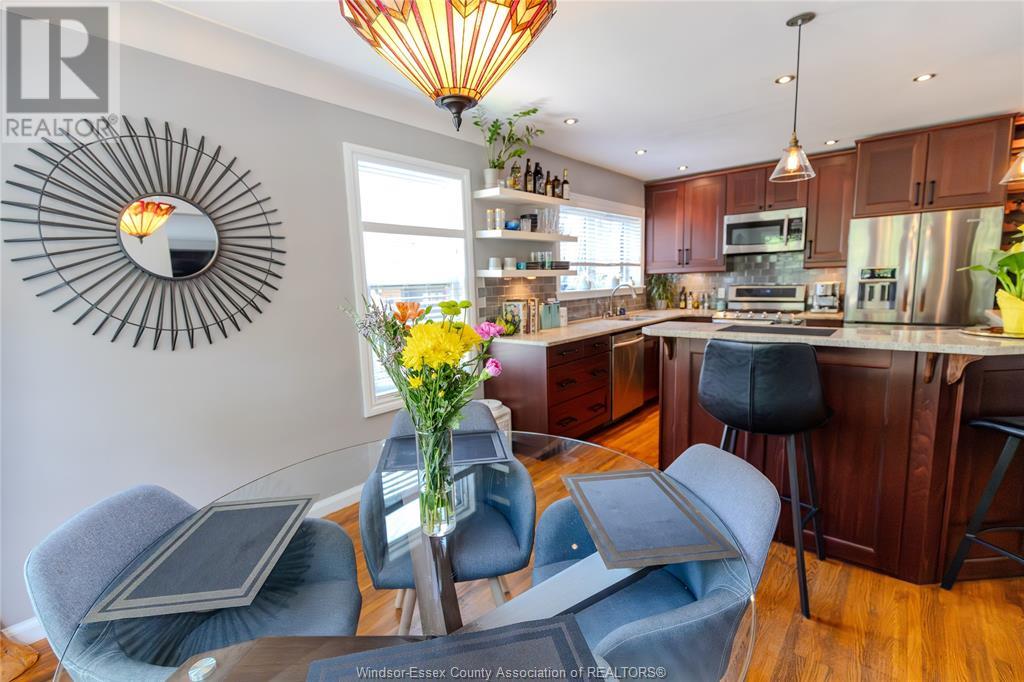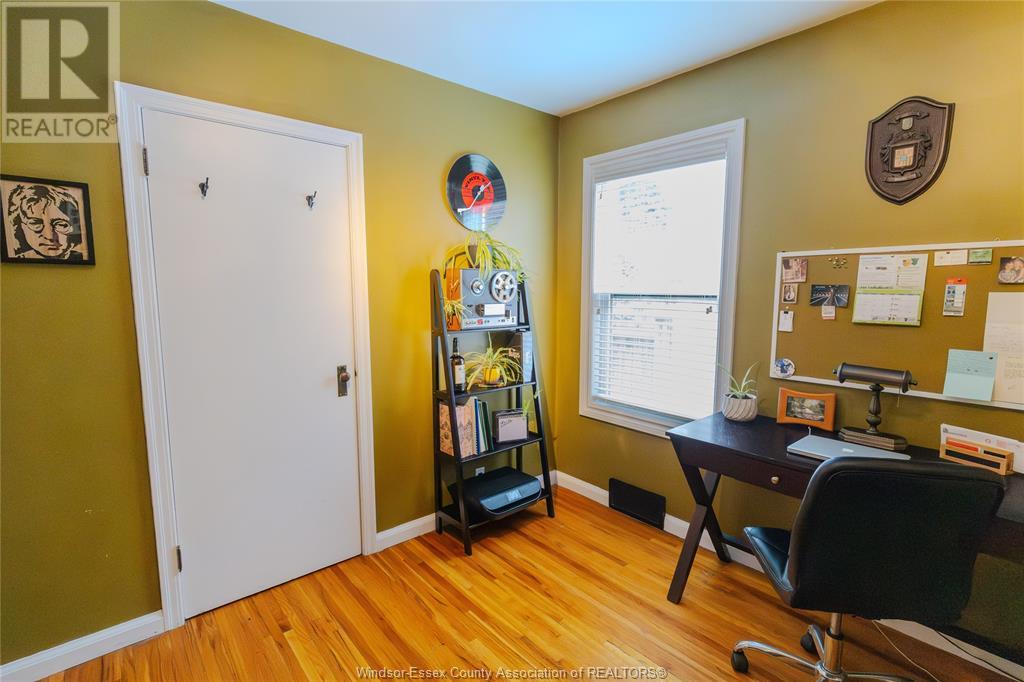1281 Kildare Windsor, Ontario N8Y 3E7
$529,900
Welcome to 1281 Kildare, a beautifully updated 3-bedroom ranch located in the heart of Olde Walkerville. This stylish, move-in ready home blends classic curb appeal with thoughtful modern upgrades throughout. Step inside to a bright and open-concept main floor featuring new windows and doors, an open concept living area, and a stunning kitchen with granite countertops and an oversized island - perfect for hosting family and friends. The newly renovated full bath offers heated flooring for cozy comfort year-round. Major mechanical updates include a new furnace and A/C (2023) and a complete electrical upgrade (2025) . Outside, enjoy the privacy of a fully fenced backyard on an extra-large lot, with a new fence (2024) and a detached garage for added convenience and storage. This rare find combines the character of Olde Walkerville with the ease of modern living. Don't miss your chance to own a turnkey gem in one of Windsor's most desirable neighborhoods! (id:50886)
Open House
This property has open houses!
1:00 pm
Ends at:3:00 pm
Property Details
| MLS® Number | 25014650 |
| Property Type | Single Family |
| Features | Concrete Driveway, Finished Driveway, Front Driveway |
Building
| Bathroom Total | 1 |
| Bedrooms Above Ground | 3 |
| Bedrooms Total | 3 |
| Appliances | Central Vacuum, Dishwasher, Microwave Range Hood Combo, Refrigerator, Stove |
| Architectural Style | Ranch |
| Constructed Date | 1950 |
| Construction Style Attachment | Detached |
| Cooling Type | Central Air Conditioning |
| Exterior Finish | Brick, Stone |
| Fireplace Fuel | Wood |
| Fireplace Present | Yes |
| Fireplace Type | Conventional |
| Flooring Type | Ceramic/porcelain, Hardwood |
| Foundation Type | Block |
| Heating Fuel | Natural Gas |
| Heating Type | Floor Heat, Forced Air, Furnace |
| Stories Total | 1 |
| Type | House |
Parking
| Detached Garage | |
| Garage |
Land
| Acreage | No |
| Fence Type | Fence |
| Landscape Features | Landscaped |
| Size Irregular | 60 X 119.25 Ft / 0.165 Ac |
| Size Total Text | 60 X 119.25 Ft / 0.165 Ac |
| Zoning Description | Rd1.3 |
Rooms
| Level | Type | Length | Width | Dimensions |
|---|---|---|---|---|
| Lower Level | Utility Room | Measurements not available | ||
| Lower Level | Storage | Measurements not available | ||
| Lower Level | Laundry Room | Measurements not available | ||
| Main Level | Bedroom | Measurements not available | ||
| Main Level | Bedroom | Measurements not available | ||
| Main Level | Primary Bedroom | Measurements not available | ||
| Main Level | 4pc Bathroom | Measurements not available | ||
| Main Level | Kitchen | Measurements not available | ||
| Main Level | Dining Room | Measurements not available | ||
| Main Level | Living Room/fireplace | Measurements not available |
https://www.realtor.ca/real-estate/28444898/1281-kildare-windsor
Contact Us
Contact us for more information
Michael Morris
Sales Person
13158 Tecumseh Road East
Tecumseh, Ontario N8N 3T6
(519) 735-7222
(519) 735-7822























































































