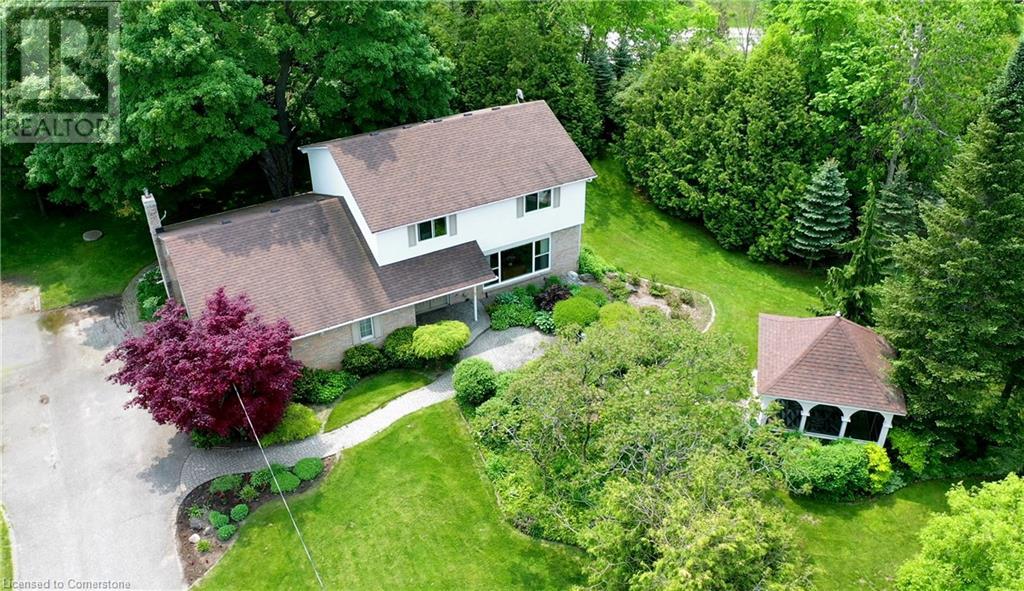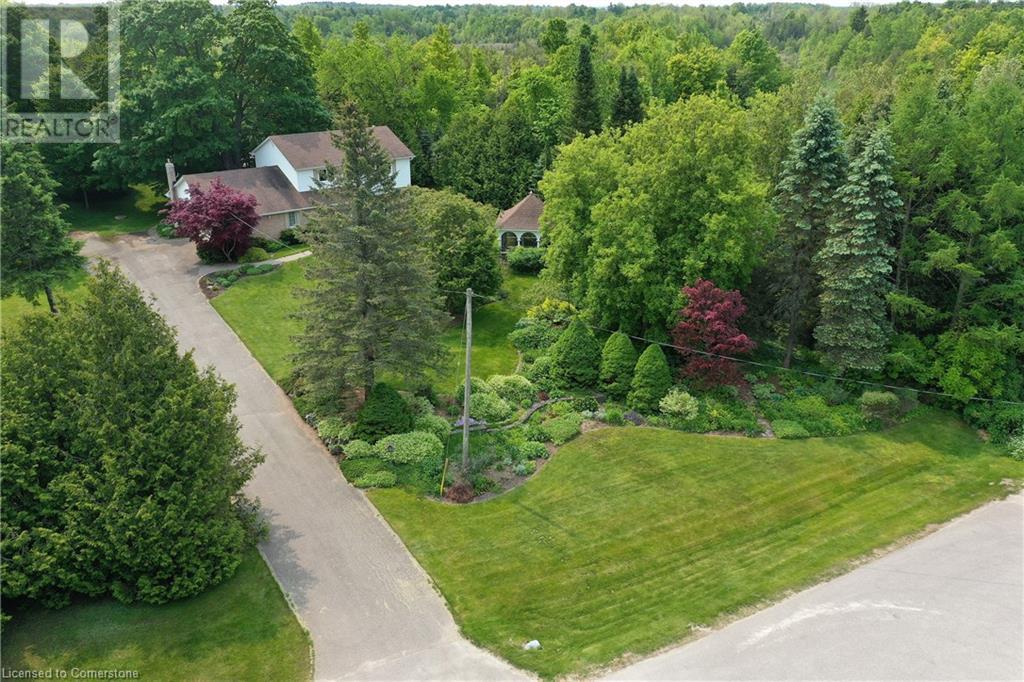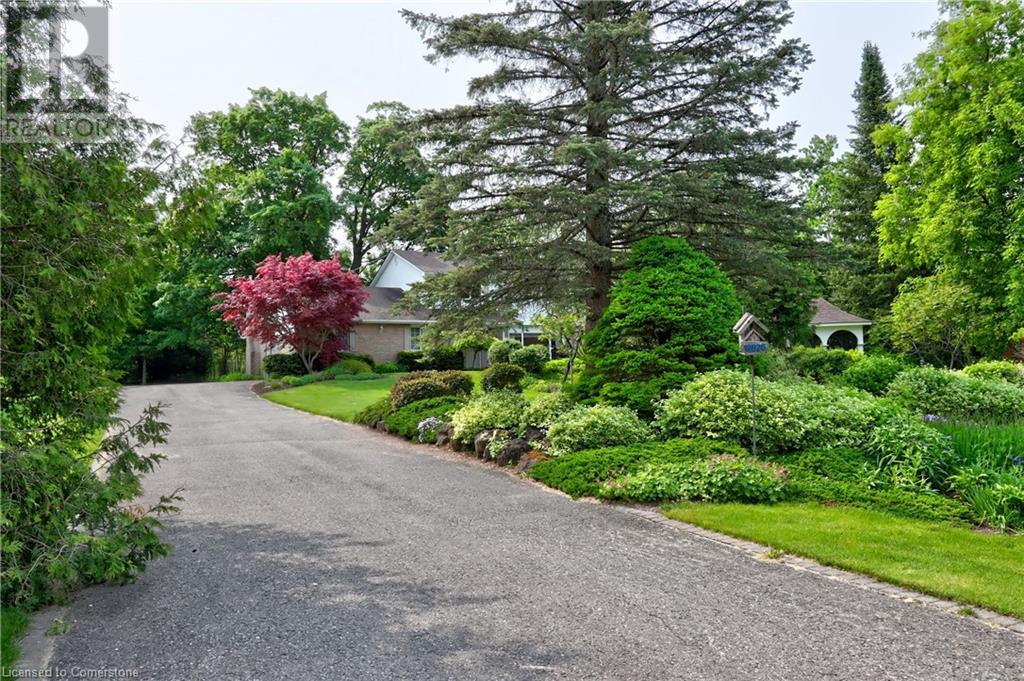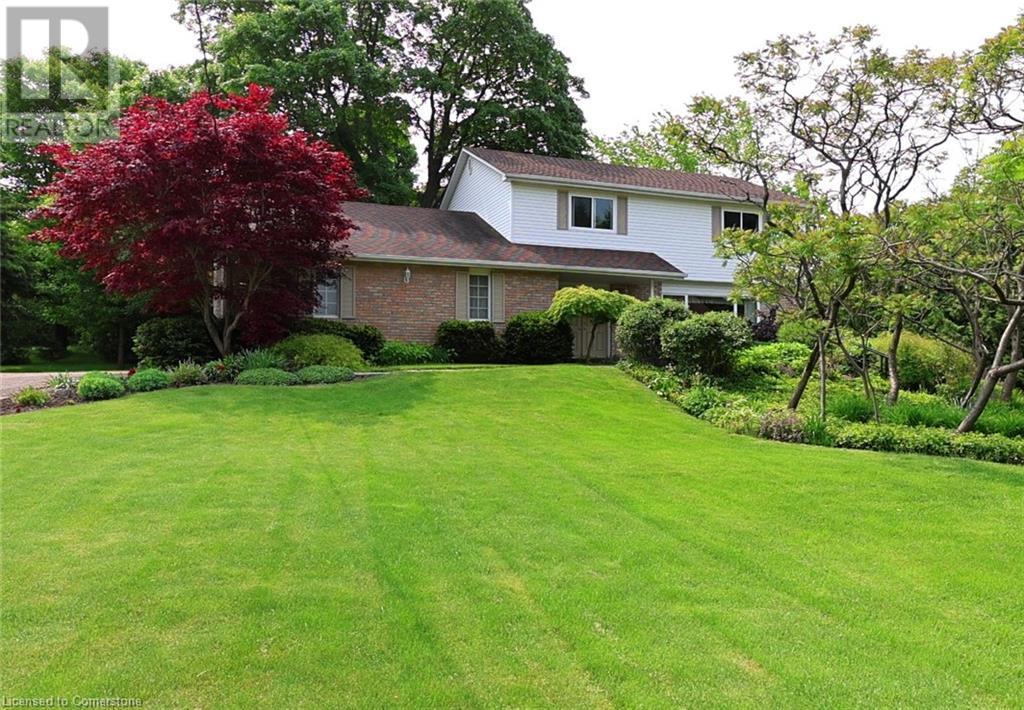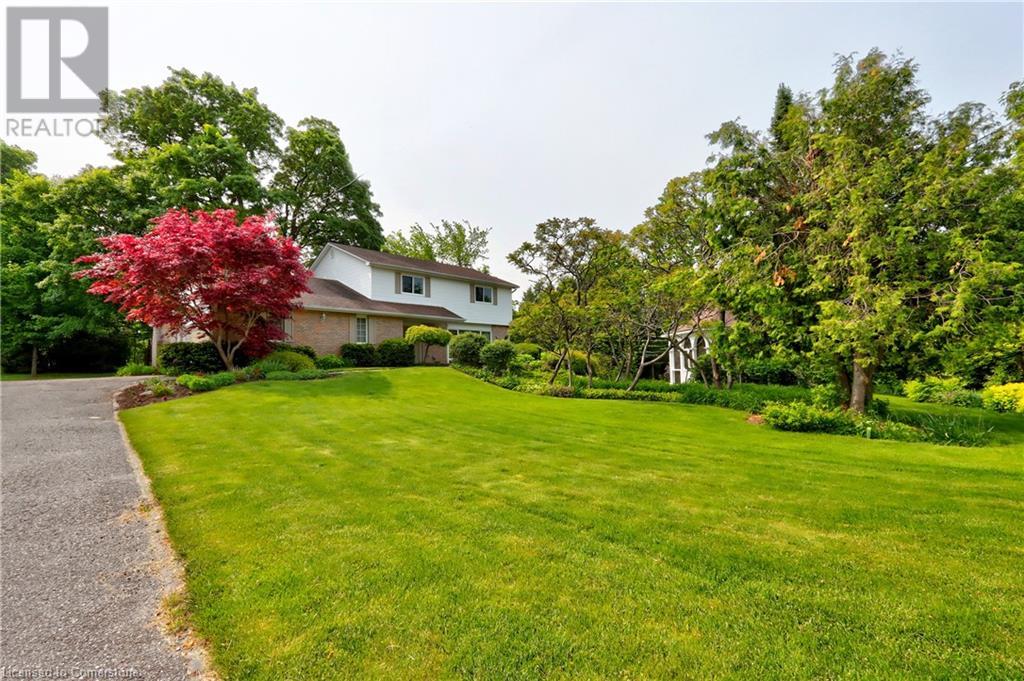12826 Silvercreek Drive Halton Hills, Ontario L7G 4S4
$1,549,900
Welcome to this picturesque 2-storey home nestled on over a 1-acre tranquil lot, located on a dead-end street just 11 minutes from both Georgetown and Acton. This beautifully maintained property, shows pride of ownership, offering large principal rooms, 4 spacious bedrooms and 3 bathrooms at over 2100 sf, perfect for growing families or those seeking a peaceful escape. For more entertaining space, the basement is a blank slate awaiting your imagination to come alive. The efficient forced air geothermal heat pump heats and cools your home effectively. For a country property, you have access to highspeed internet. Enjoy a private, tree-lined yard with stunning perennial gardens, a charming gazebo for outdoor relaxation, and ample space to entertain or unwind. A rare blend of privacy, nature, and convenience. Your opportunity to live the country lifestyle with town amenities close by. (id:50886)
Property Details
| MLS® Number | 40739513 |
| Property Type | Single Family |
| Amenities Near By | Place Of Worship, Shopping |
| Community Features | School Bus |
| Features | Conservation/green Belt, Paved Driveway, Country Residential, Gazebo |
| Parking Space Total | 12 |
Building
| Bathroom Total | 3 |
| Bedrooms Above Ground | 4 |
| Bedrooms Total | 4 |
| Appliances | Dishwasher, Dryer, Refrigerator, Stove, Water Softener, Washer, Window Coverings |
| Architectural Style | 2 Level |
| Basement Development | Unfinished |
| Basement Type | Full (unfinished) |
| Constructed Date | 1978 |
| Construction Style Attachment | Detached |
| Cooling Type | Central Air Conditioning |
| Exterior Finish | Brick, Vinyl Siding |
| Fireplace Fuel | Wood |
| Fireplace Present | Yes |
| Fireplace Total | 1 |
| Fireplace Type | Other - See Remarks |
| Half Bath Total | 1 |
| Heating Type | Forced Air, Heat Pump |
| Stories Total | 2 |
| Size Interior | 2,030 Ft2 |
| Type | House |
| Utility Water | Drilled Well |
Parking
| Attached Garage |
Land
| Access Type | Road Access, Highway Access |
| Acreage | Yes |
| Land Amenities | Place Of Worship, Shopping |
| Landscape Features | Landscaped |
| Sewer | Septic System |
| Size Frontage | 428 Ft |
| Size Irregular | 1.09 |
| Size Total | 1.09 Ac|1/2 - 1.99 Acres |
| Size Total Text | 1.09 Ac|1/2 - 1.99 Acres |
| Zoning Description | Nec,ep1,rcr1 |
Rooms
| Level | Type | Length | Width | Dimensions |
|---|---|---|---|---|
| Second Level | 4pc Bathroom | 7'11'' x 4'7'' | ||
| Second Level | Bedroom | 12'5'' x 10'5'' | ||
| Second Level | Bedroom | 10'4'' x 9'11'' | ||
| Second Level | Bedroom | 15'8'' x 9'11'' | ||
| Second Level | Full Bathroom | 7'3'' x 4'9'' | ||
| Second Level | Primary Bedroom | 16'4'' x 11'9'' | ||
| Basement | Storage | 30'6'' x 23'6'' | ||
| Main Level | 2pc Bathroom | 7'3'' x 4'4'' | ||
| Main Level | Family Room | 22'6'' x 12'1'' | ||
| Main Level | Kitchen | 19'1'' x 12'1'' | ||
| Main Level | Dining Room | 12'1'' x 10'9'' | ||
| Main Level | Living Room | 18'9'' x 11'11'' |
https://www.realtor.ca/real-estate/28504350/12826-silvercreek-drive-halton-hills
Contact Us
Contact us for more information
Ryan Treleaven Green
Broker
www.yourgreenhomes.ca/
30 Eglinton Ave W Unit C12 A
Mississauga, Ontario L5R 3E7
(905) 507-4776
(905) 507-4779
www.iprorealty.com/
David Nakkila
Salesperson
30 Eglinton Ave W Unit C12 A
Mississauga, Ontario L5R 3E7
(905) 507-4776
(905) 507-4779
www.iprorealty.com/

