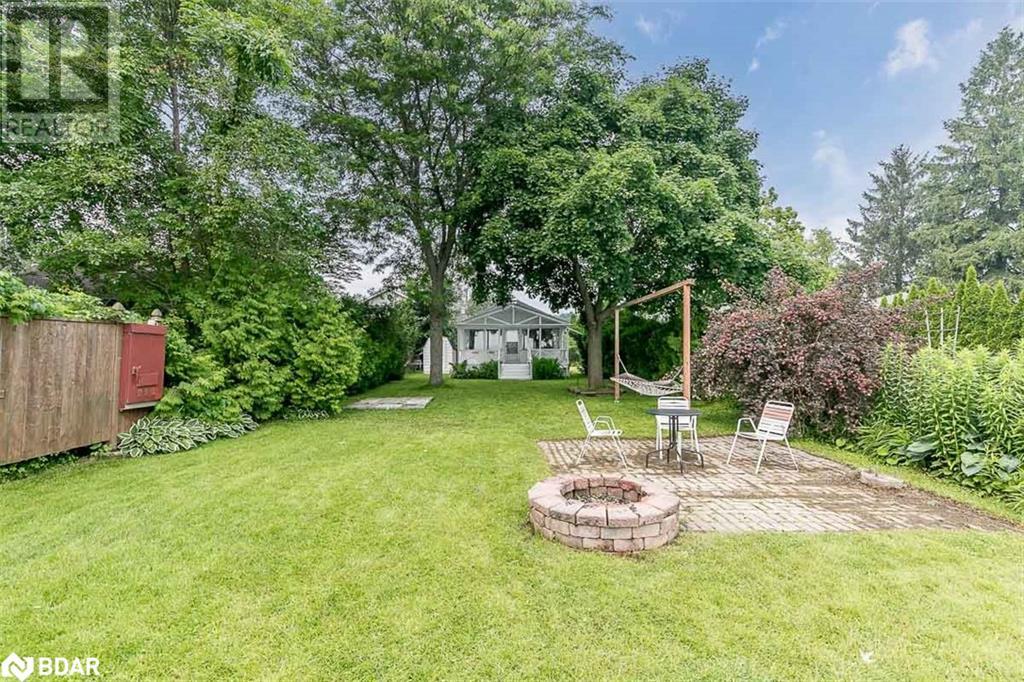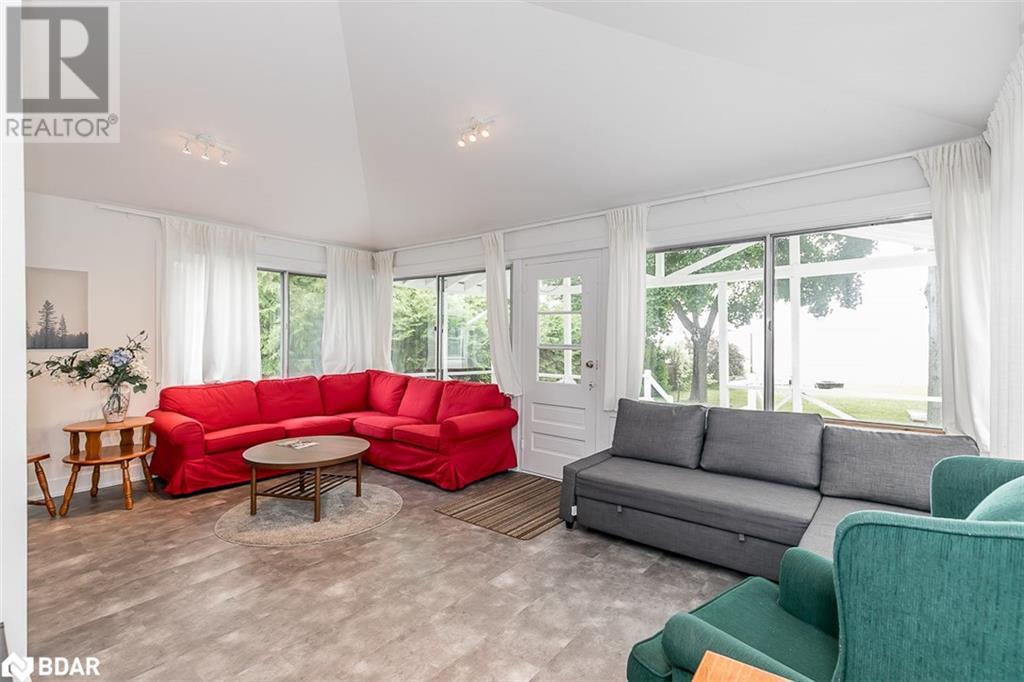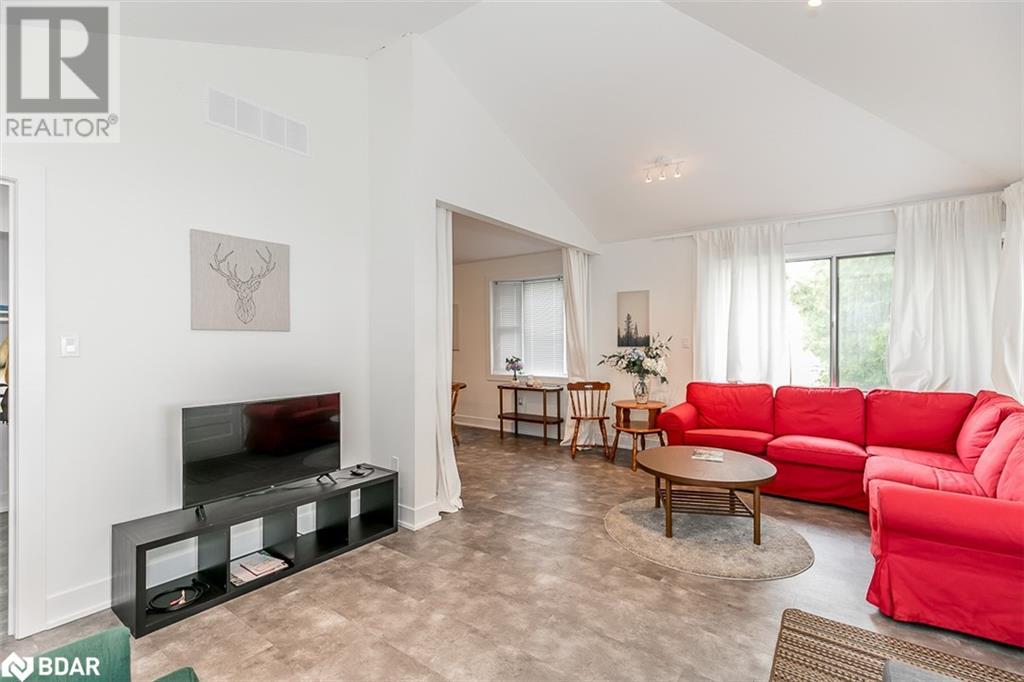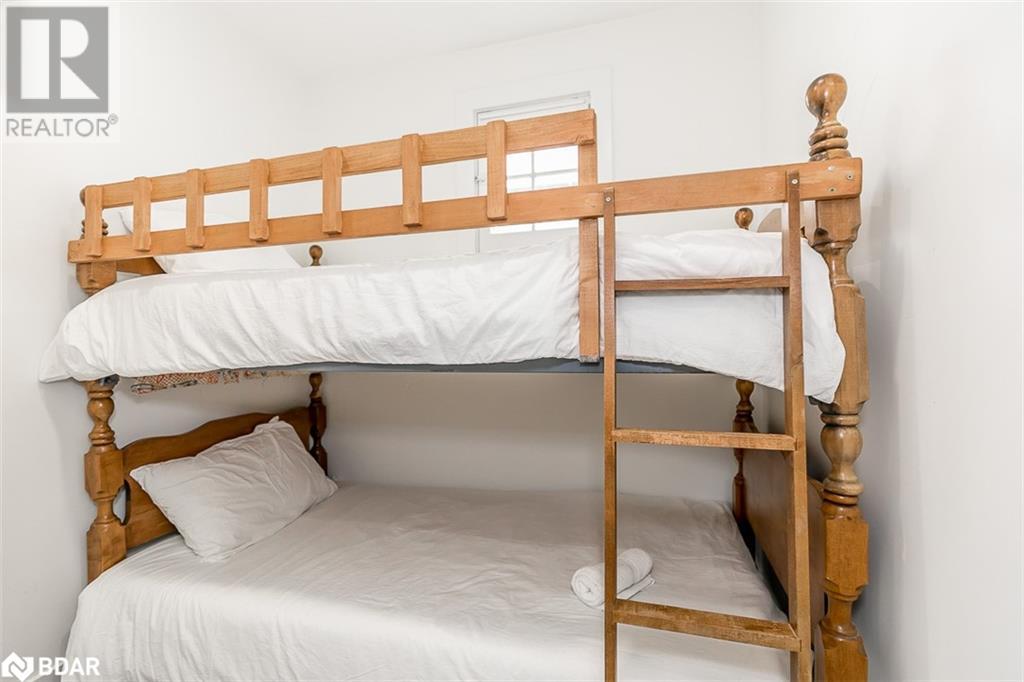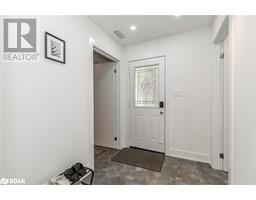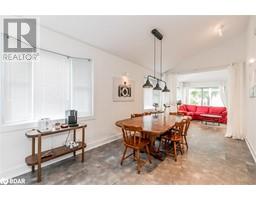1283 Maple Road Innisfil, Ontario L0L 1R0
$1,399,000
Beautiful private treed lot with Gorgeous Sandy bottom Lake Simcoe waterfront*South east exposure with an island view*Completely renovated 3 Bedroom, 3 bath*Open concept living area with vaulted ceiling and lots of windows for natural light and views of the lake*Gas furnace and central air*Municipal water and sewer*Lovely 20 x 8 covered porch overlooking the lake*Shallow water with beautiful hard sand bottom for swimming*Walk to synagogue and Camp Arrowhead* (id:50886)
Property Details
| MLS® Number | 40726081 |
| Property Type | Single Family |
| Amenities Near By | Golf Nearby, Park, Place Of Worship, Shopping |
| Parking Space Total | 4 |
| Structure | Breakwater |
| View Type | Direct Water View |
| Water Front Type | Waterfront |
Building
| Bathroom Total | 3 |
| Bedrooms Above Ground | 3 |
| Bedrooms Total | 3 |
| Appliances | Dishwasher, Dryer, Refrigerator, Stove, Washer |
| Architectural Style | Bungalow |
| Basement Development | Unfinished |
| Basement Type | Crawl Space (unfinished) |
| Construction Style Attachment | Detached |
| Cooling Type | Central Air Conditioning |
| Exterior Finish | Aluminum Siding |
| Heating Fuel | Natural Gas |
| Heating Type | Forced Air |
| Stories Total | 1 |
| Size Interior | 1,160 Ft2 |
| Type | House |
| Utility Water | Municipal Water |
Land
| Access Type | Road Access |
| Acreage | No |
| Land Amenities | Golf Nearby, Park, Place Of Worship, Shopping |
| Sewer | Municipal Sewage System |
| Size Depth | 204 Ft |
| Size Frontage | 52 Ft |
| Size Total Text | Under 1/2 Acre |
| Surface Water | Lake |
| Zoning Description | R1 |
Rooms
| Level | Type | Length | Width | Dimensions |
|---|---|---|---|---|
| Main Level | 3pc Bathroom | Measurements not available | ||
| Main Level | Bedroom | 7'0'' x 6'0'' | ||
| Main Level | Bedroom | 9'0'' x 7'5'' | ||
| Main Level | Full Bathroom | Measurements not available | ||
| Main Level | Primary Bedroom | 11'0'' x 9'0'' | ||
| Main Level | Storage | 6'0'' x 4'0'' | ||
| Main Level | 3pc Bathroom | Measurements not available | ||
| Main Level | Kitchen | 14'6'' x 9'6'' | ||
| Main Level | Dining Room | 9'6'' x 18'0'' | ||
| Main Level | Living Room | 20'0'' x 12'0'' |
https://www.realtor.ca/real-estate/28288848/1283-maple-road-innisfil
Contact Us
Contact us for more information
Ellie Haringa
Salesperson
(705) 722-5246
www.citytoshores.ca/
www.facebook.com/citytoshores/
www.linkedin.com/in/ellieharinga/
twitter.com/Citytoshoregirl
218 Bayfield St.#200
Barrie, Ontario L4M 3B5
(705) 722-7100
(705) 722-5246
www.remaxchay.com/
Rick Laferriere
Salesperson
(705) 722-5246
www.citytoshores.ca/
www.facebook.com/rick.laferriere
218 Bayfield Street
Barrie, Ontario L4M 3B6
(705) 722-7100
(705) 722-5246
www.remaxchay.com/





