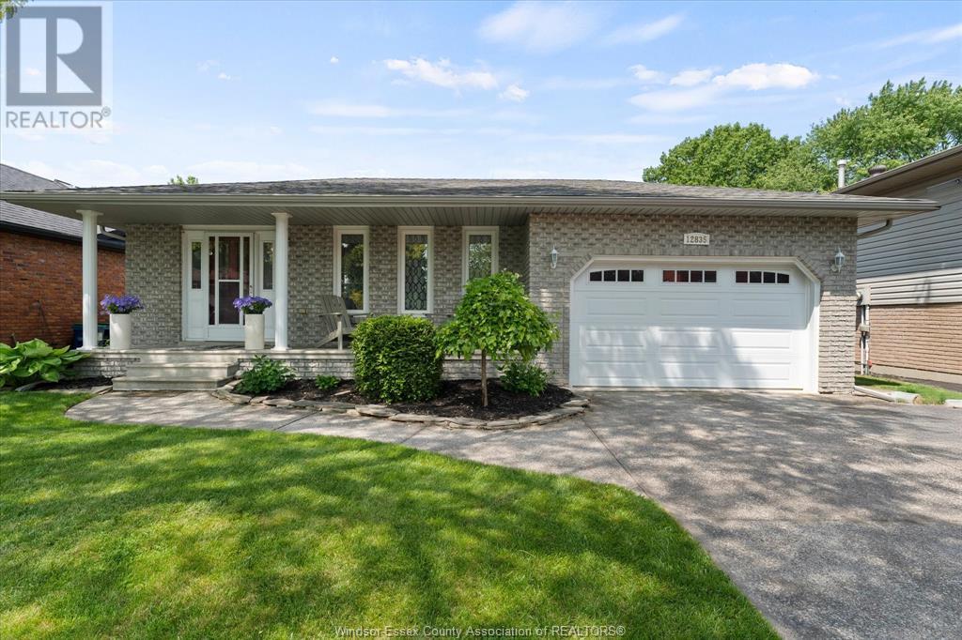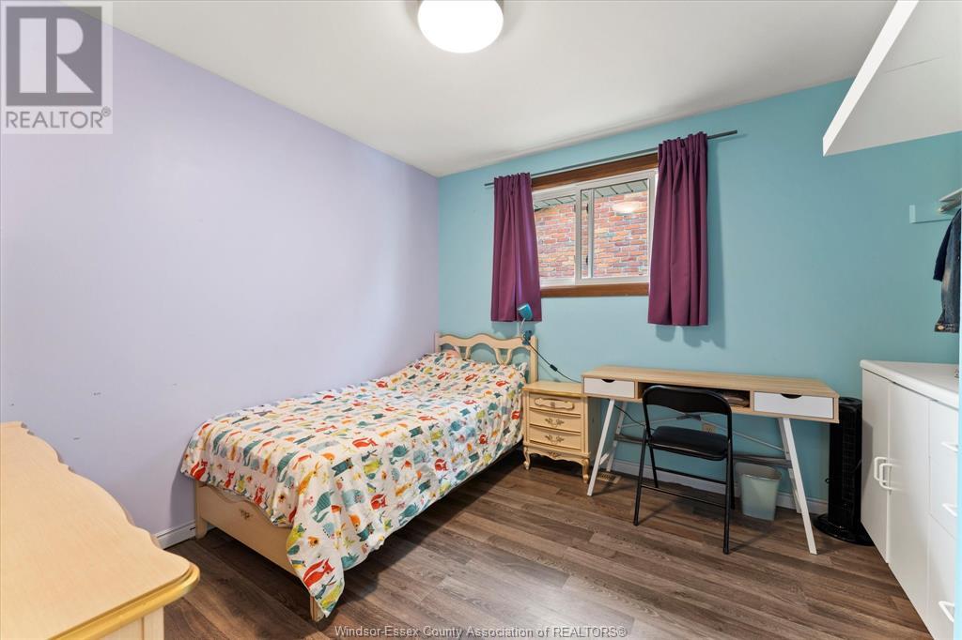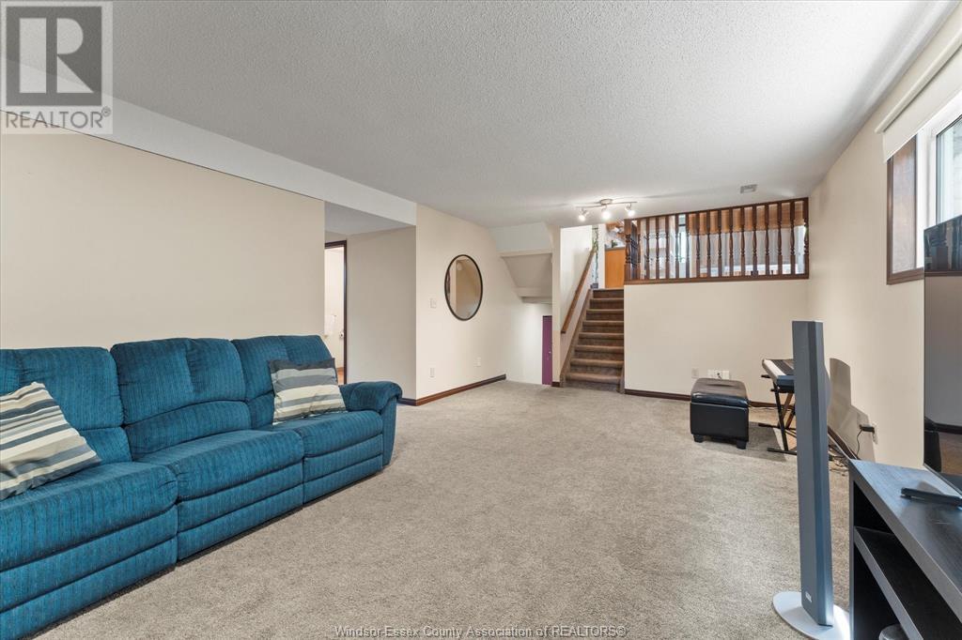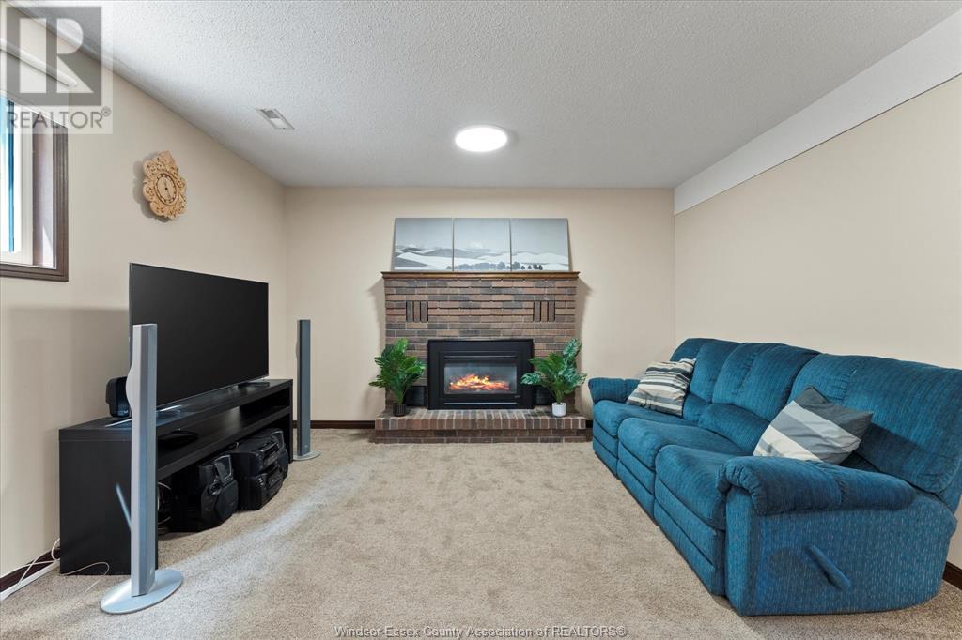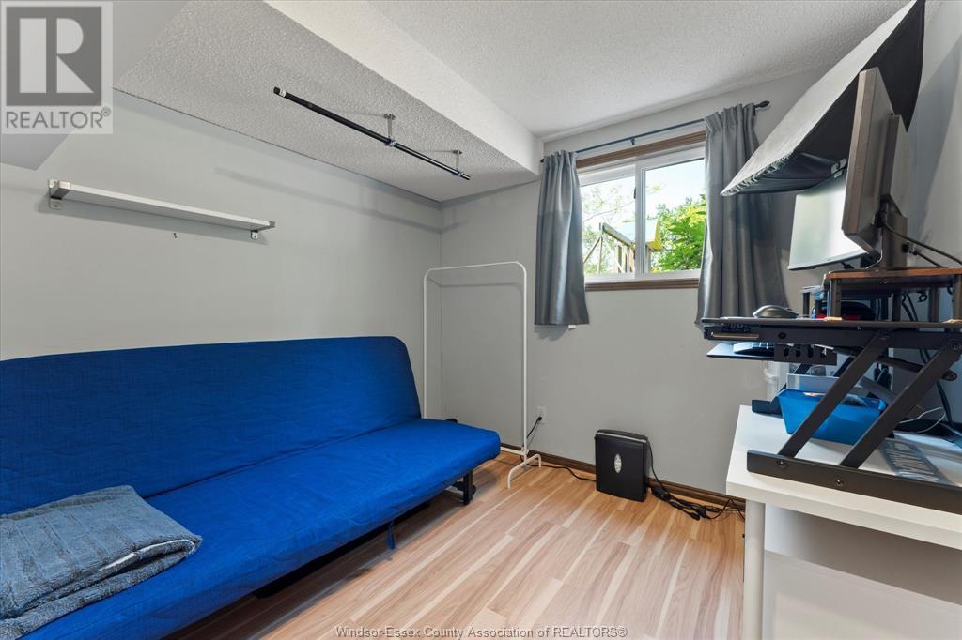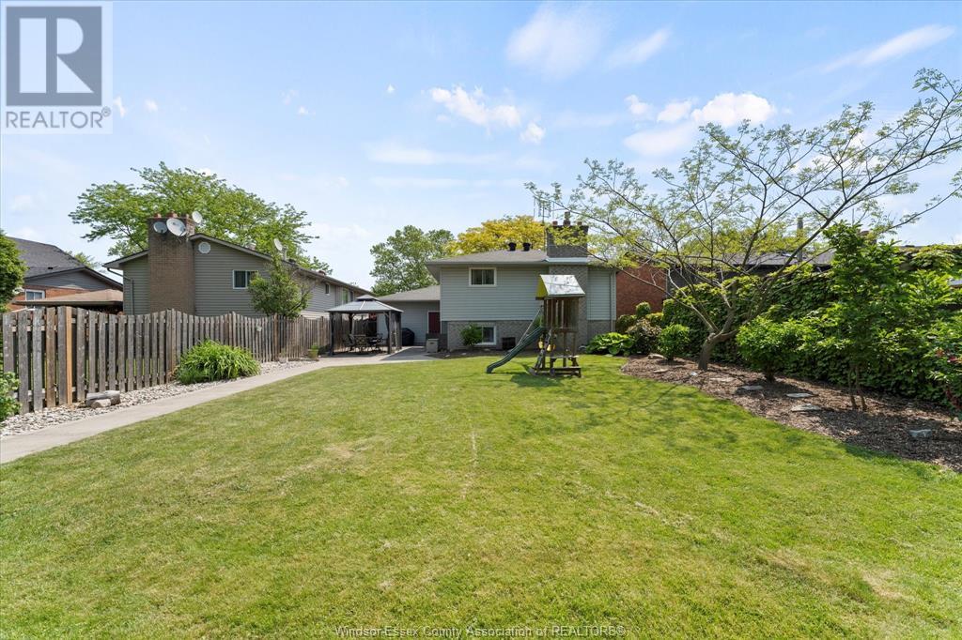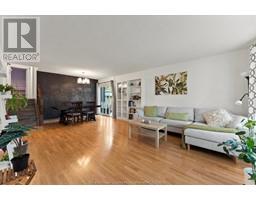12835 Dillon Drive Tecumseh, Ontario N8N 3L9
$599,900
Welcome to this move-in-ready gem in the desirable town of Tecumseh—perfectly listed for those looking to settle in before the new school year begins. This well-maintained home features 3+1 bedrooms and 2 full bathrooms, set on a beautifully landscaped lot close to schools, parks, and everyday conveniences. The main floor offers a spacious eat-in kitchen, dining room, and a bright, inviting family room—ideal for both relaxing and entertaining. Downstairs, the fully finished lower level includes a rec room with a cozy gas fireplace, an additional bedroom, and a walk-out entrance to the backyard. With generous storage throughout, this home offers a perfect blend of space, comfort, and functionality. Some updates include Cement patio in the back and landscaping 2021, washer dryer both new in 2020, all new laminate flooring on upper floor and stairs. Roof 2013 and gazebo new last year! (id:50886)
Property Details
| MLS® Number | 25013871 |
| Property Type | Single Family |
| Features | Finished Driveway, Front Driveway |
Building
| Bathroom Total | 2 |
| Bedrooms Above Ground | 3 |
| Bedrooms Below Ground | 1 |
| Bedrooms Total | 4 |
| Appliances | Dishwasher, Dryer, Refrigerator, Stove, Washer |
| Architectural Style | 4 Level |
| Constructed Date | 1986 |
| Construction Style Attachment | Detached |
| Construction Style Split Level | Backsplit |
| Cooling Type | Central Air Conditioning |
| Exterior Finish | Aluminum/vinyl, Brick |
| Fireplace Fuel | Gas |
| Fireplace Present | Yes |
| Fireplace Type | Insert |
| Flooring Type | Carpet Over Hardwood, Laminate, Cushion/lino/vinyl |
| Foundation Type | Block |
| Heating Fuel | Natural Gas |
| Heating Type | Forced Air, Furnace |
Parking
| Attached Garage | |
| Garage |
Land
| Acreage | No |
| Fence Type | Fence |
| Landscape Features | Landscaped |
| Size Irregular | 50xirreg Ft |
| Size Total Text | 50xirreg Ft |
| Zoning Description | Res |
Rooms
| Level | Type | Length | Width | Dimensions |
|---|---|---|---|---|
| Second Level | 4pc Bathroom | Measurements not available | ||
| Second Level | Bedroom | Measurements not available | ||
| Second Level | Bedroom | Measurements not available | ||
| Second Level | Primary Bedroom | Measurements not available | ||
| Basement | Laundry Room | Measurements not available | ||
| Basement | Recreation Room | Measurements not available | ||
| Lower Level | 3pc Bathroom | Measurements not available | ||
| Lower Level | Family Room | Measurements not available | ||
| Main Level | Living Room | Measurements not available | ||
| Main Level | Dining Room | Measurements not available | ||
| Main Level | Kitchen | Measurements not available |
https://www.realtor.ca/real-estate/28406024/12835-dillon-drive-tecumseh
Contact Us
Contact us for more information
Jocelyn Brett
Broker
jocelynbrett.rlpbinder.ca/
www.instagram.com/jocelynbrett/
13158 Tecumseh Road East
Tecumseh, Ontario N8N 3T6
(519) 735-7222
(519) 735-7822
Sarah Mitchell
Sales Person
1350 Provincial
Windsor, Ontario N8W 5W1
(519) 948-5300
(519) 948-1619

