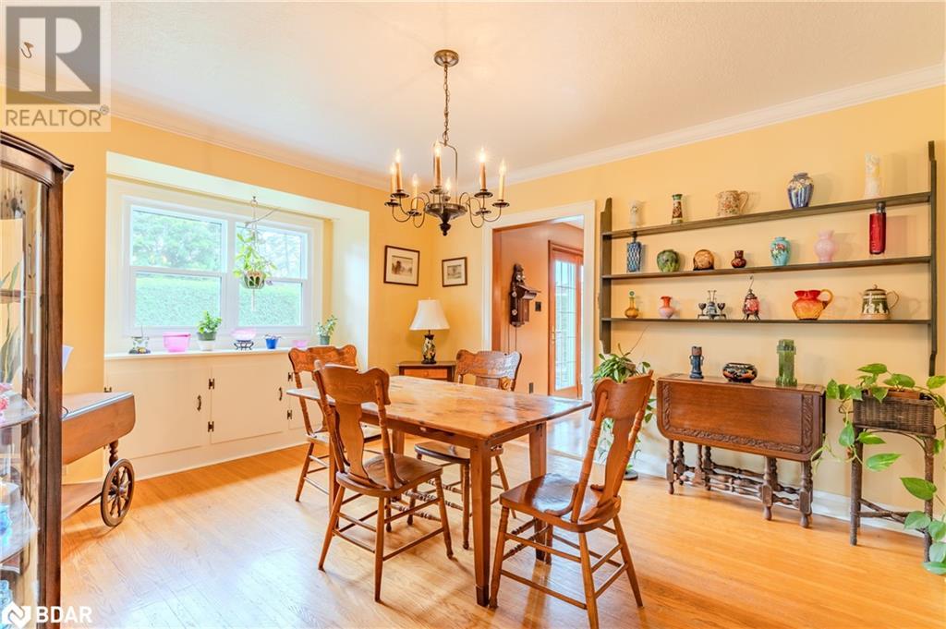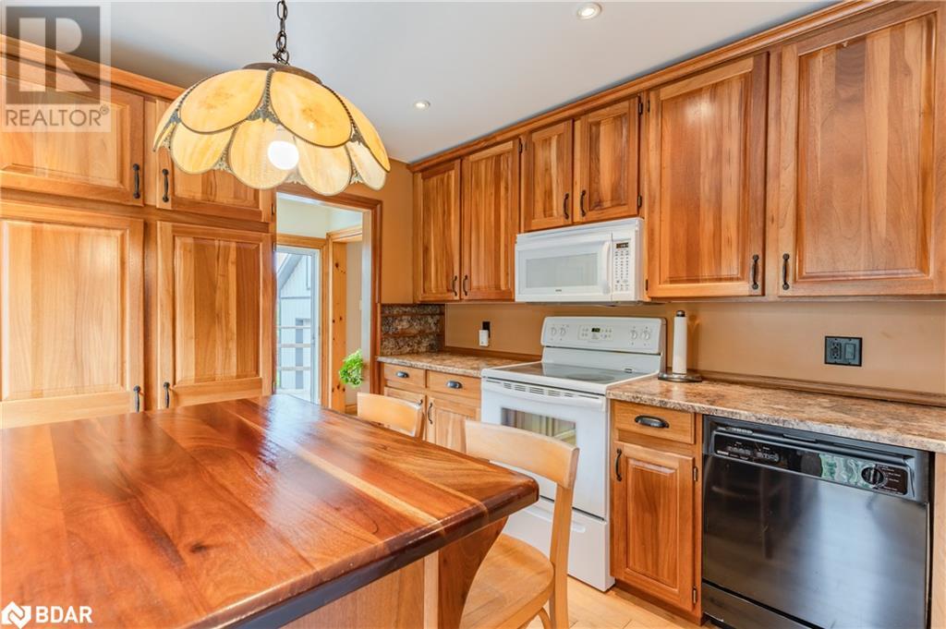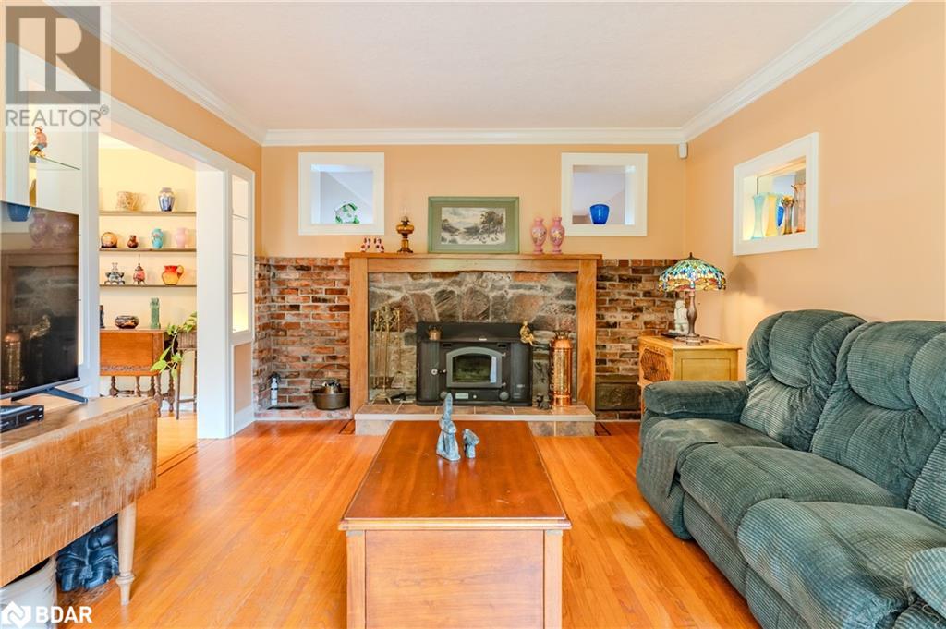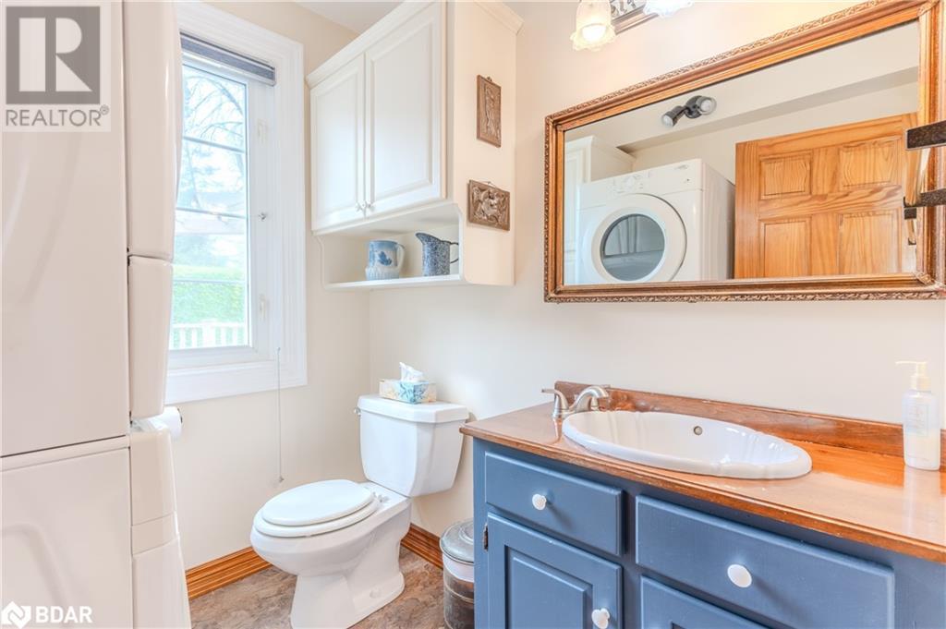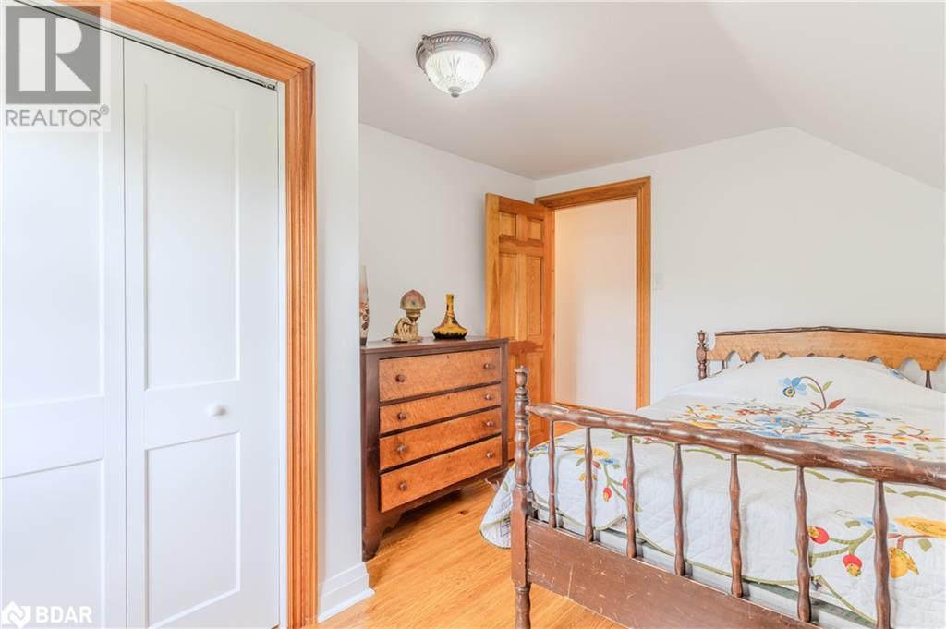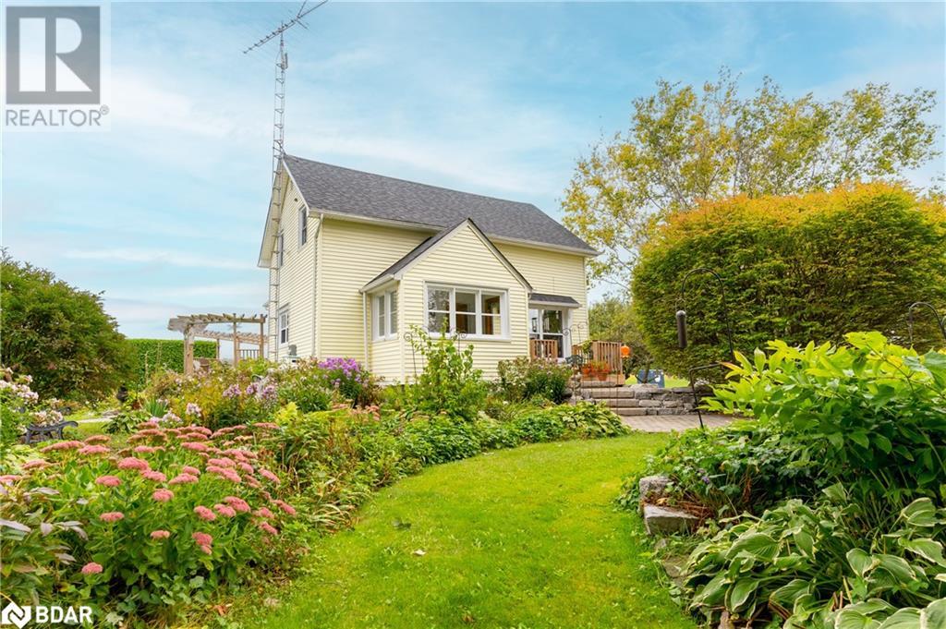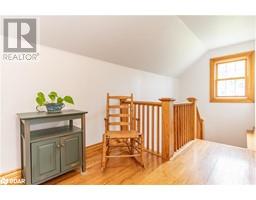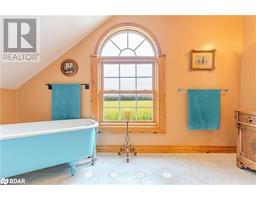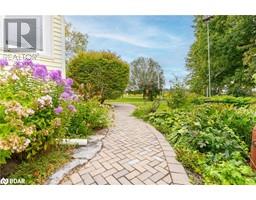1283b Thorah Concession Road 9 Beaverton, Ontario L0K 1A0
$759,999
For the first time in over 35 years, this enchanting two-story farmhouse is available for sale. Located just under a 2-minute drive from Beaverton and only an hour from the GTA, this 1,750 sqft home is nestled on a secluded lot surrounded by lush greenery, towering trees, and a stunning perennial garden that blooms year after year. Step inside and experience the warmth and character of a truly special family home. Beautiful wood trim, hardwood floors, and a custom mahogany kitchen create a timeless, cozy atmosphere, while a fireplace adds extra charm. The main floor also features a convenient laundry area and a versatile room with its own private entrance ideal for an in-law suite, home office, or studio space.Upstairs, you'll find three bright and inviting bedrooms, each with picturesque views of the countryside, along with a charming four-piece bath. A unique bonus feature is a built-in workstation area, perfect for those who work from home or need a quiet space for study.For the hobbyist or outdoor enthusiast, a 14x20 insulated workshop with two overhead doors provides ample space for projects, storage, or your very own man cave.Entertaining is a breeze on the expansive wraparound deck, or simply unwind in the hot tub beneath the stars. Whether you're a nature lover, a boating enthusiast, or someone who enjoys winter sports, this property has it all. The proximity to Centennial Beach, boat launches, the Trent-Severn Waterway, snowmobile trails, and Lake Simcoes renowned ice fishing makes it the perfect base for year-round adventure.Located in the growing town of Beaverton, with a brand-new public school opening in 2024, this home offers the perfect balance of country living and modern convenience. Don't miss out on this rare opportunity to own a slice of country paradise. Schedule your showing today. (id:50886)
Property Details
| MLS® Number | 40686745 |
| Property Type | Single Family |
| Amenities Near By | Beach, Golf Nearby, Marina, Park, Place Of Worship, Playground, Schools, Shopping |
| Community Features | School Bus |
| Equipment Type | Propane Tank |
| Features | Country Residential, Sump Pump |
| Parking Space Total | 8 |
| Rental Equipment Type | Propane Tank |
| Structure | Workshop |
Building
| Bathroom Total | 2 |
| Bedrooms Above Ground | 4 |
| Bedrooms Total | 4 |
| Appliances | Dryer, Refrigerator, Stove, Washer, Hood Fan, Hot Tub |
| Architectural Style | 2 Level |
| Basement Development | Unfinished |
| Basement Type | Partial (unfinished) |
| Construction Style Attachment | Detached |
| Cooling Type | None |
| Exterior Finish | Vinyl Siding |
| Fire Protection | Security System |
| Fireplace Fuel | Wood |
| Fireplace Present | Yes |
| Fireplace Total | 1 |
| Fireplace Type | Other - See Remarks |
| Foundation Type | Poured Concrete |
| Half Bath Total | 1 |
| Heating Fuel | Propane |
| Heating Type | Forced Air |
| Stories Total | 2 |
| Size Interior | 1,750 Ft2 |
| Type | House |
| Utility Water | Dug Well |
Parking
| Attached Garage | |
| Detached Garage |
Land
| Access Type | Water Access, Road Access, Highway Access |
| Acreage | No |
| Land Amenities | Beach, Golf Nearby, Marina, Park, Place Of Worship, Playground, Schools, Shopping |
| Landscape Features | Landscaped |
| Sewer | Septic System |
| Size Depth | 150 Ft |
| Size Frontage | 100 Ft |
| Size Total Text | 1/2 - 1.99 Acres |
| Zoning Description | Rr |
Rooms
| Level | Type | Length | Width | Dimensions |
|---|---|---|---|---|
| Second Level | 4pc Bathroom | 9' x 12' | ||
| Second Level | Office | 10'0'' x 12'0'' | ||
| Second Level | Bedroom | 8'6'' x 12'5'' | ||
| Second Level | Bedroom | 9'0'' x 12'6'' | ||
| Second Level | Bedroom | 11'6'' x 11'5'' | ||
| Main Level | 2pc Bathroom | 6' x 6'6'' | ||
| Main Level | Bedroom | 19'4'' x 11'2'' | ||
| Main Level | Foyer | 11'4'' x 6'4'' | ||
| Main Level | Living Room | 18'0'' x 12'6'' | ||
| Main Level | Kitchen | 13'0'' x 12'2'' | ||
| Main Level | Dining Room | 11'10'' x 15'1'' |
Utilities
| Electricity | Available |
| Telephone | Available |
https://www.realtor.ca/real-estate/27787210/1283b-thorah-concession-road-9-beaverton
Contact Us
Contact us for more information
Matthew Lightfoot
Salesperson
(705) 325-4135
97 Neywash Street
Orillia, Ontario L3V 6R9
(705) 325-1373
(705) 325-4135
www.remaxrightmove.com/








