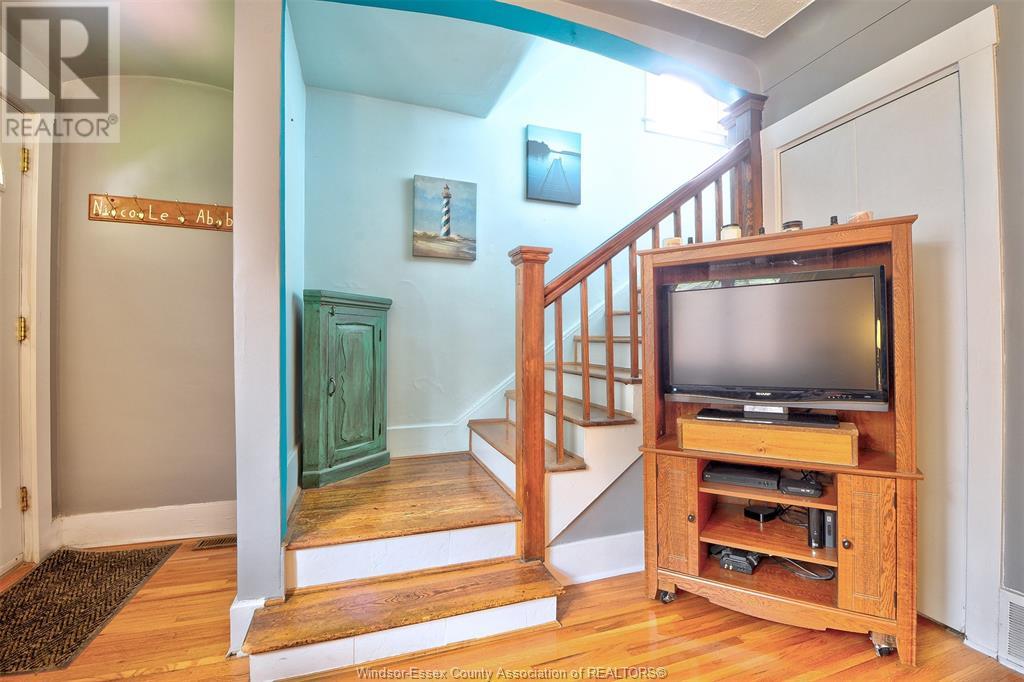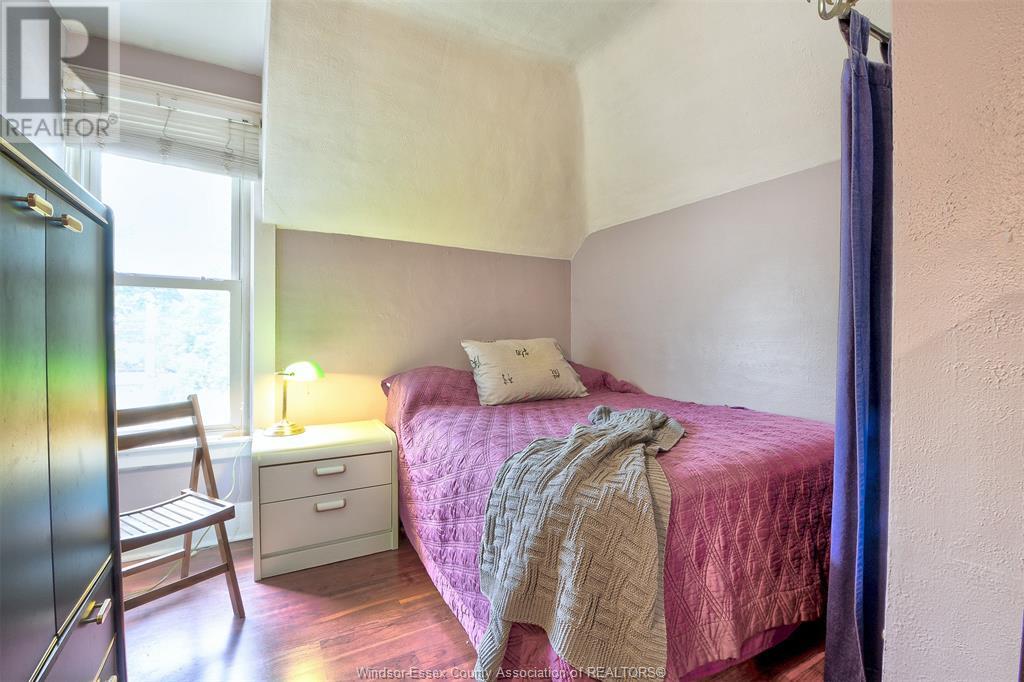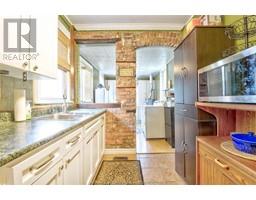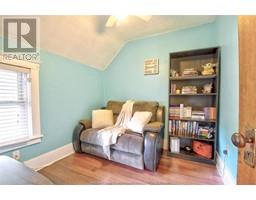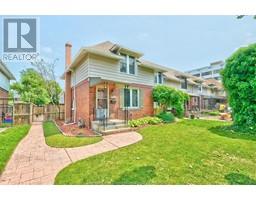1284 Argyle Road Windsor, Ontario N8K 3K4
$349,900
Discover the perfect blend of character & convenience in this fantastic historic Old Walkerville end unit townhome. Updated bath and kit, some windows & roof- 2012. Beautiful hrdwd floors flow gracefully throughout the home, adding a touch of elegance & warmth to every room. Main floor invites you intp cozy liv rm that opens into a form din.rm. Main floor laundry, making daily chores a breeze. Upstairs-3 bedrm & 3 pc bath, offering plenty of room for family or guests. Outside to a large gate, & fenced backyard, ideal for entertaining, gardening, or simply relaxing in your private oasis. & a dble cement pad providing ample space for parking. Short stroll to the vibrant Ottawa Street Market. Explore the local shops, markets, and eateries that make this neighborhood special. Attention 1st time buyer-this townhome is a must-see. (id:50886)
Open House
This property has open houses!
1:00 pm
Ends at:3:00 pm
Attention 1st time buyer-this home is a must-see. Discover the perfect blend of character & convenience in this fantastic historic Old Walkerville end unit townhome. Updated bath and kit, some windows
Property Details
| MLS® Number | 25014260 |
| Property Type | Single Family |
| Features | Concrete Driveway, Rear Driveway |
Building
| Bathroom Total | 1 |
| Bedrooms Above Ground | 3 |
| Bedrooms Total | 3 |
| Construction Style Attachment | Attached |
| Cooling Type | Central Air Conditioning |
| Exterior Finish | Aluminum/vinyl, Brick |
| Flooring Type | Ceramic/porcelain, Hardwood |
| Foundation Type | Block |
| Heating Fuel | Natural Gas |
| Heating Type | Forced Air, Furnace |
| Stories Total | 2 |
| Size Interior | 1,103 Ft2 |
| Total Finished Area | 1103 Sqft |
| Type | House |
Land
| Acreage | No |
| Size Irregular | 27.32x119.71 |
| Size Total Text | 27.32x119.71 |
| Zoning Description | Rd2.2 |
Rooms
| Level | Type | Length | Width | Dimensions |
|---|---|---|---|---|
| Second Level | 3pc Bathroom | Measurements not available | ||
| Second Level | Bedroom | Measurements not available | ||
| Second Level | Bedroom | Measurements not available | ||
| Second Level | Primary Bedroom | Measurements not available | ||
| Main Level | Laundry Room | Measurements not available | ||
| Main Level | Kitchen | Measurements not available | ||
| Main Level | Dining Room | Measurements not available | ||
| Main Level | Living Room | Measurements not available | ||
| Main Level | Foyer | Measurements not available |
https://www.realtor.ca/real-estate/28422519/1284-argyle-road-windsor
Contact Us
Contact us for more information
Gisele Sutton, Asa
Sales Person
(519) 713-9230
(519) 816-2120
www.giselesutton.com/
65 Sandwich Street North
Amherstburg, Ontario N9V 2T9
(519) 736-9000
(519) 713-9230






















