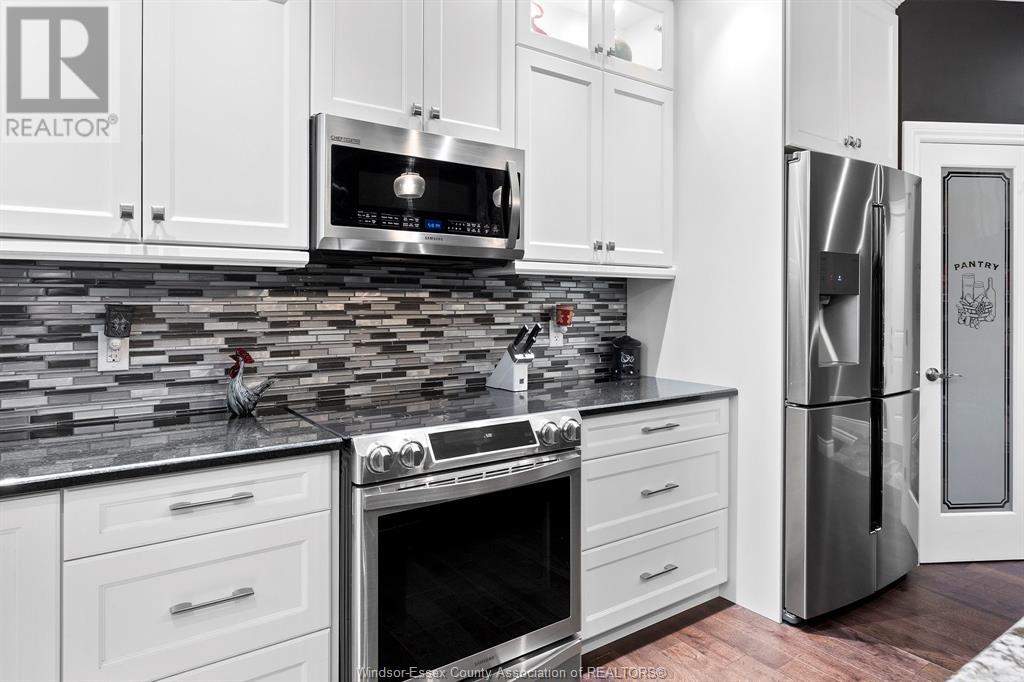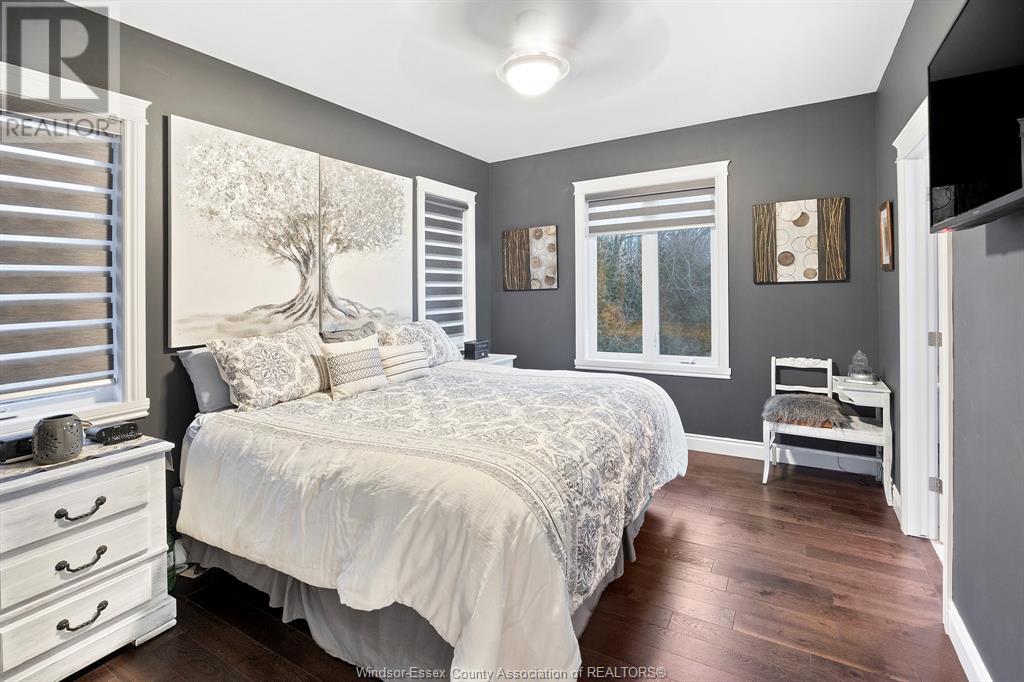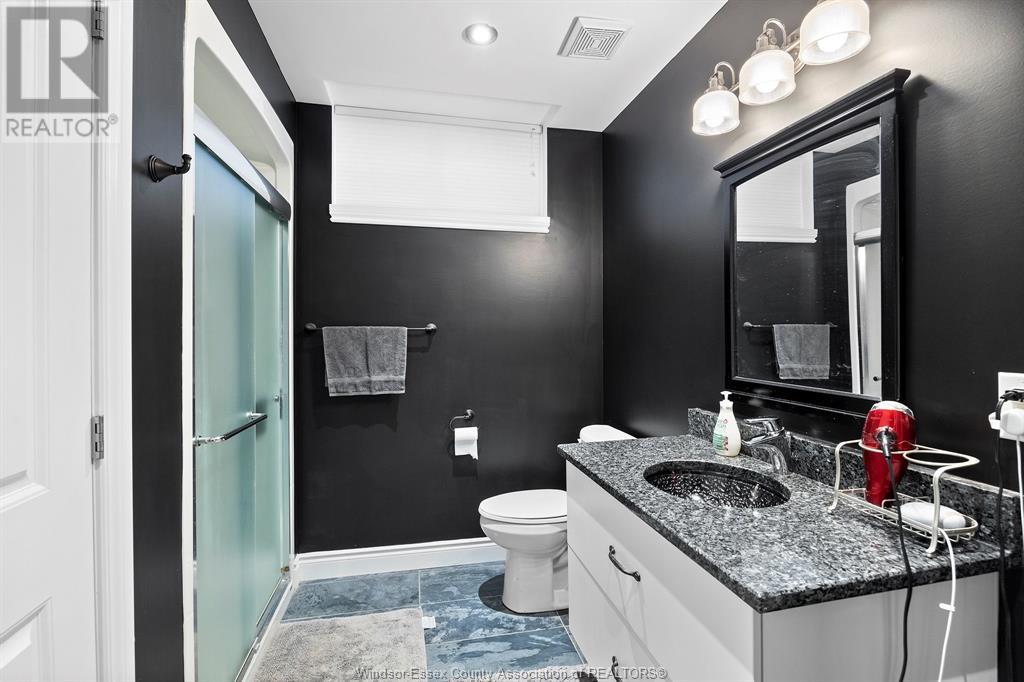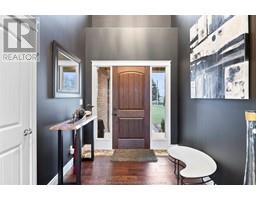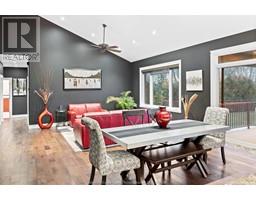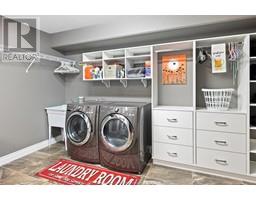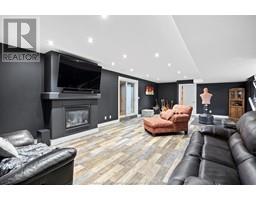1284 Concession 2n Amherstburg, Ontario N9V 2Y1
$1,070,000
This beautiful county home sits on a lot measuring 80 feet by 455.27 feet with no rear neighbours. Drive up the cemented driveway that can fit over ten cars, into a three-car garage which includes two bays that accommodate large vehicles, while the third bay is set up as a party room with epoxy floors and screened double garage doors. Enjoy the covered front and back porches which overlook the landscaped property. Professionally painted in 2024, the main level includes three bedrooms, two bathrooms, an open-concept kitchen, and living area with plenty of entertainment space. The lower level offers an additional bedroom and a 3pc bath, with a roughed-in area for a bar. A Generac generator was installed in 2023. Additional features include a 1,000-gallon septic tank, cleaned and inspected every five years, a 220-amp service, and a gas line on the rear porch for barbecue use. Built by Noah Homes in 2014. (id:50886)
Open House
This property has open houses!
1:00 pm
Ends at:3:00 pm
Property Details
| MLS® Number | 25000348 |
| Property Type | Single Family |
| Features | Concrete Driveway |
Building
| BathroomTotal | 3 |
| BedroomsAboveGround | 3 |
| BedroomsBelowGround | 1 |
| BedroomsTotal | 4 |
| Appliances | Central Vacuum, Dishwasher, Dryer, Microwave, Refrigerator, Stove, Washer |
| ArchitecturalStyle | Ranch |
| ConstructedDate | 2014 |
| ConstructionStyleAttachment | Detached |
| CoolingType | Central Air Conditioning |
| ExteriorFinish | Brick |
| FireplaceFuel | Gas |
| FireplacePresent | Yes |
| FireplaceType | Direct Vent |
| FlooringType | Ceramic/porcelain, Hardwood |
| FoundationType | Concrete |
| HeatingFuel | Natural Gas |
| HeatingType | Furnace |
| StoriesTotal | 1 |
| Type | House |
Parking
| Garage | |
| Inside Entry |
Land
| Acreage | No |
| Sewer | Septic System |
| SizeIrregular | 80.33x455.27 |
| SizeTotalText | 80.33x455.27 |
| ZoningDescription | Res |
Rooms
| Level | Type | Length | Width | Dimensions |
|---|---|---|---|---|
| Lower Level | Bedroom | Measurements not available | ||
| Lower Level | Utility Room | Measurements not available | ||
| Lower Level | Laundry Room | Measurements not available | ||
| Lower Level | Family Room/fireplace | Measurements not available | ||
| Lower Level | 3pc Bathroom | Measurements not available | ||
| Main Level | Foyer | Measurements not available | ||
| Main Level | Living Room | Measurements not available | ||
| Main Level | Eating Area | Measurements not available | ||
| Main Level | Kitchen | Measurements not available | ||
| Main Level | Bedroom | Measurements not available | ||
| Main Level | Bedroom | Measurements not available | ||
| Main Level | 3pc Ensuite Bath | Measurements not available | ||
| Main Level | 4pc Bathroom | Measurements not available |
https://www.realtor.ca/real-estate/27777575/1284-concession-2n-amherstburg
Interested?
Contact us for more information
Tim Nantais
Sales Person
2985 Dougall Avenue
Windsor, Ontario N9E 1S1














