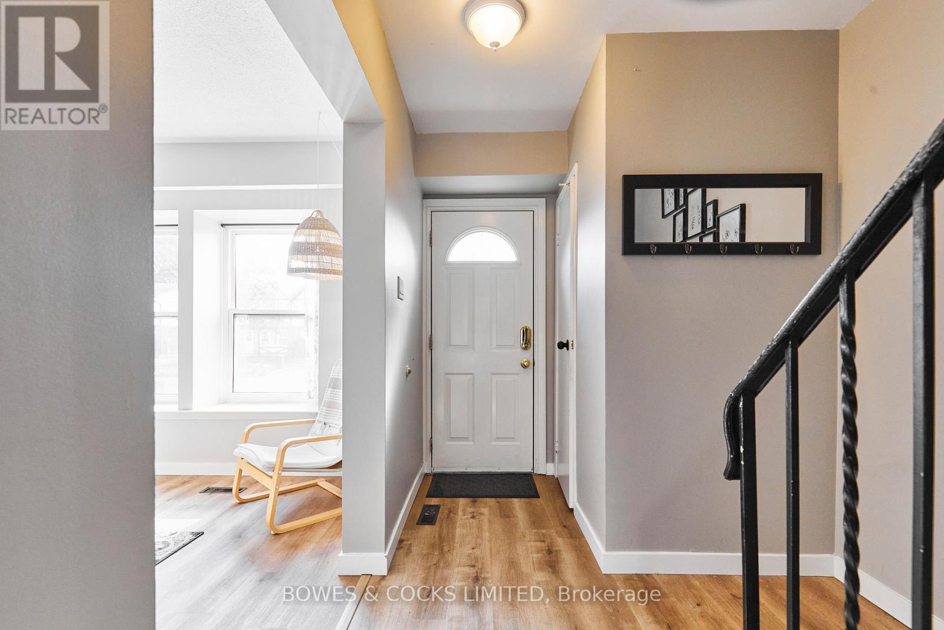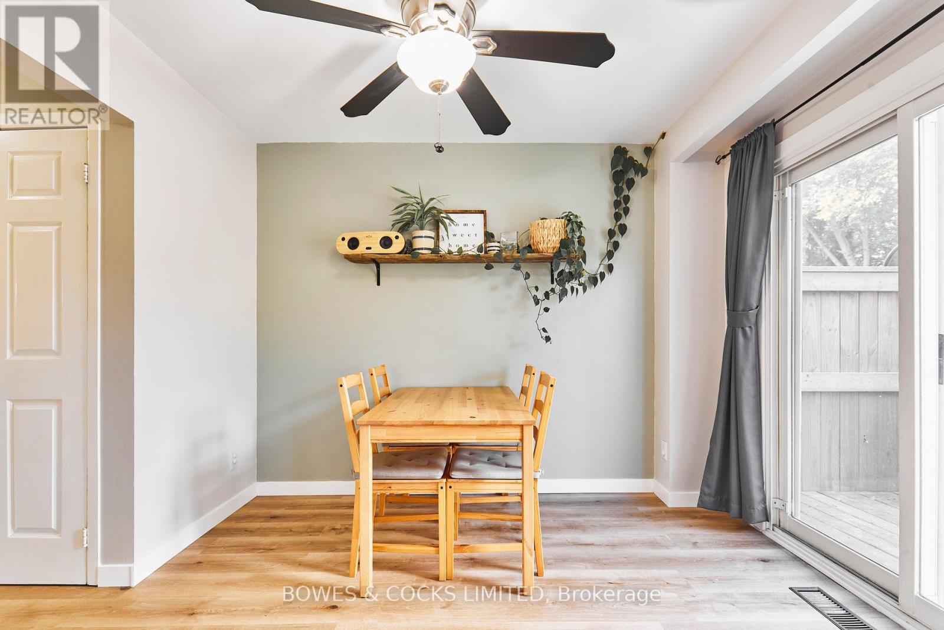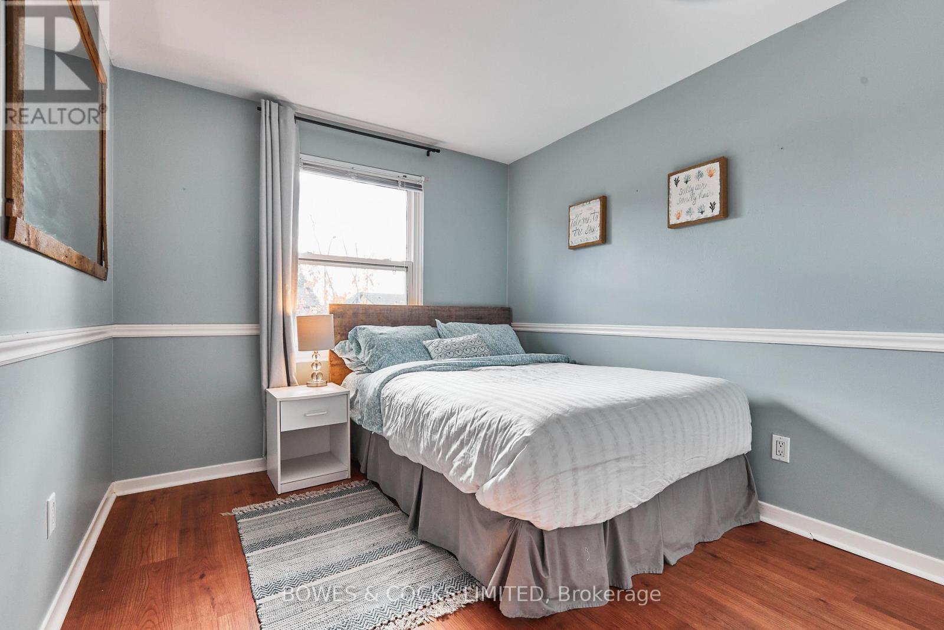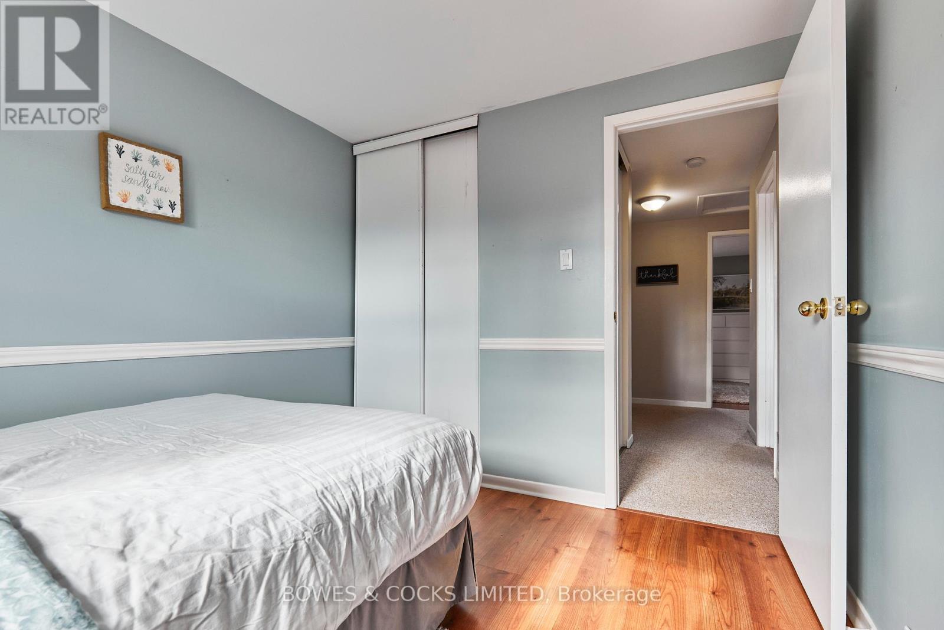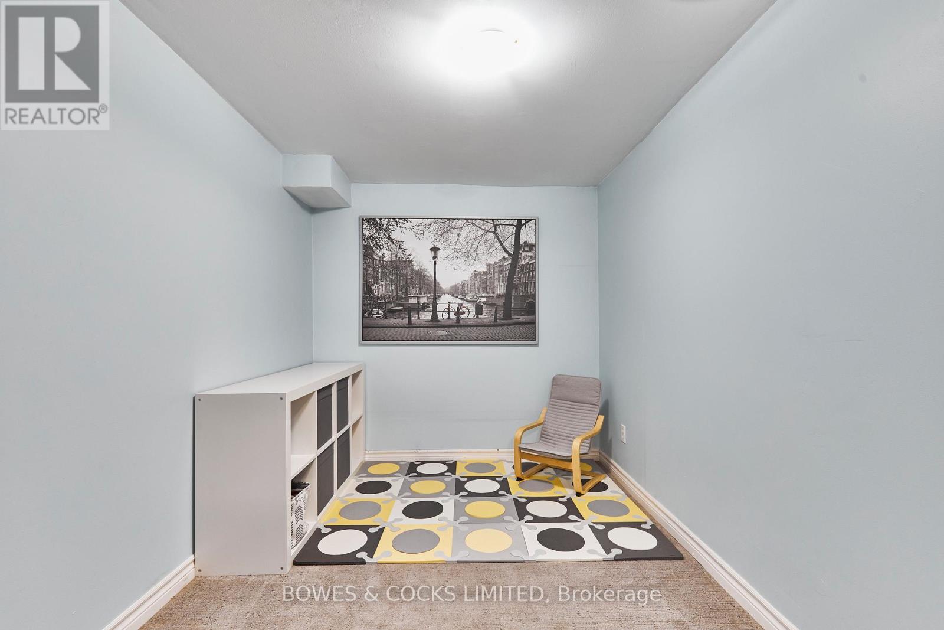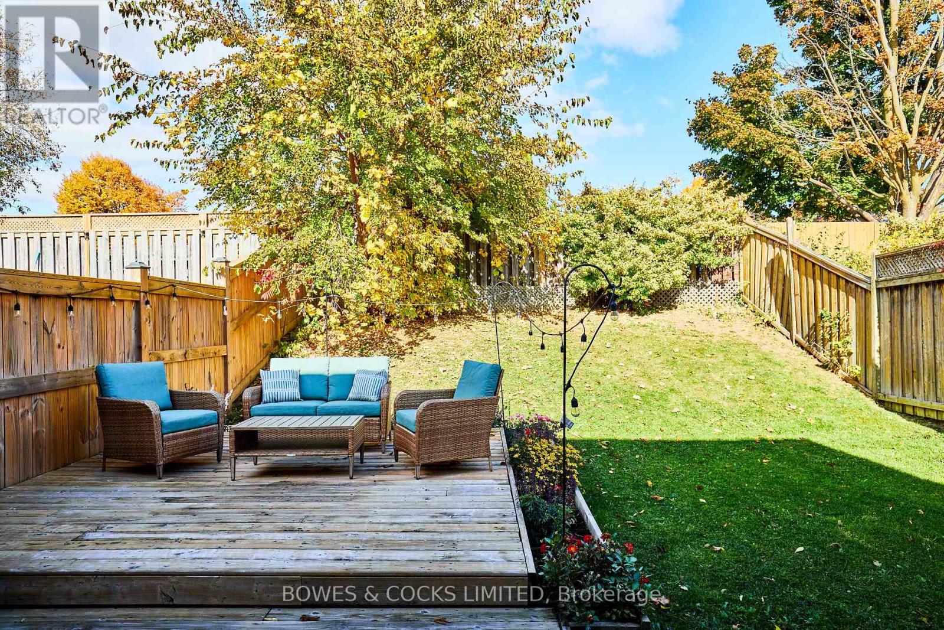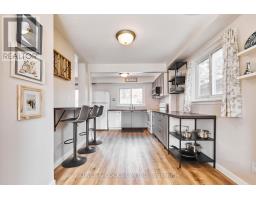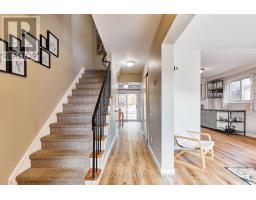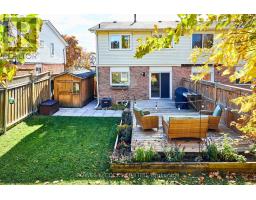1284 Eldorado Avenue Oshawa, Ontario L1K 1G3
$679,900
Welcome to this beautifully renovated 2-storey home, situated on a quiet street in Oshawa. The bright and airy kitchen features modern finishes and flows into the dining room, which offers access to a private deck -- ideal for enjoying your morning coffee! The spacious living room is filled with natural light from large windows, creating a warm and inviting atmosphere. Upstairs, you will discover 3 comfortable bedrooms, including a primary with double closets for plenty of storage. The beautifully finished basement adds extra living space, perfect for entertaining or family activities. With parking for 3 vehicles and a fantastic location near schools, shopping, and transit, this home truly has it all! Don't miss out, this gem won't last! (id:50886)
Property Details
| MLS® Number | E12029674 |
| Property Type | Single Family |
| Community Name | Eastdale |
| Amenities Near By | Park, Place Of Worship, Public Transit, Schools, Ski Area |
| Parking Space Total | 3 |
| Structure | Deck |
Building
| Bathroom Total | 2 |
| Bedrooms Above Ground | 3 |
| Bedrooms Total | 3 |
| Appliances | Dishwasher, Dryer, Microwave, Stove, Washer, Window Coverings, Refrigerator |
| Basement Development | Finished |
| Basement Type | N/a (finished) |
| Construction Style Attachment | Semi-detached |
| Cooling Type | Central Air Conditioning |
| Exterior Finish | Brick, Vinyl Siding |
| Flooring Type | Vinyl |
| Foundation Type | Concrete |
| Half Bath Total | 1 |
| Heating Fuel | Natural Gas |
| Heating Type | Forced Air |
| Stories Total | 2 |
| Size Interior | 1,100 - 1,500 Ft2 |
| Type | House |
| Utility Water | Municipal Water |
Parking
| No Garage |
Land
| Acreage | No |
| Fence Type | Fully Fenced |
| Land Amenities | Park, Place Of Worship, Public Transit, Schools, Ski Area |
| Sewer | Sanitary Sewer |
| Size Depth | 100 Ft |
| Size Frontage | 30 Ft |
| Size Irregular | 30 X 100 Ft ; 30.03 Ft X 100.09 Ft X 30.02 Ft X 100.09 |
| Size Total Text | 30 X 100 Ft ; 30.03 Ft X 100.09 Ft X 30.02 Ft X 100.09|under 1/2 Acre |
| Zoning Description | R2 |
Rooms
| Level | Type | Length | Width | Dimensions |
|---|---|---|---|---|
| Second Level | Primary Bedroom | 4.7 m | 3.35 m | 4.7 m x 3.35 m |
| Second Level | Bedroom 2 | 3.28 m | 4.85 m | 3.28 m x 4.85 m |
| Second Level | Bedroom 3 | 3.23 m | 2.64 m | 3.23 m x 2.64 m |
| Second Level | Bathroom | 2.54 m | 1.5 m | 2.54 m x 1.5 m |
| Basement | Family Room | 5.54 m | 3.28 m | 5.54 m x 3.28 m |
| Basement | Playroom | 5.77 m | 2.34 m | 5.77 m x 2.34 m |
| Basement | Utility Room | 5.33 m | 3.43 m | 5.33 m x 3.43 m |
| Ground Level | Living Room | 3.92 m | 3.53 m | 3.92 m x 3.53 m |
| Ground Level | Kitchen | 5.15 m | 3.18 m | 5.15 m x 3.18 m |
https://www.realtor.ca/real-estate/28047232/1284-eldorado-avenue-oshawa-eastdale-eastdale
Contact Us
Contact us for more information
Chantel Westerman
Salesperson
(705) 742-4234




