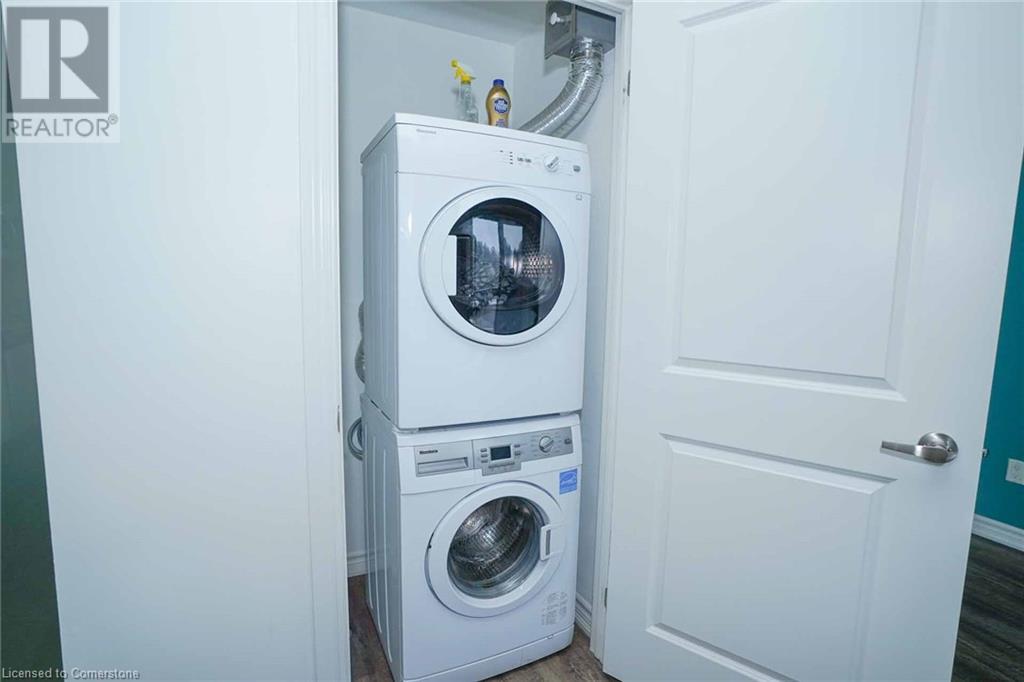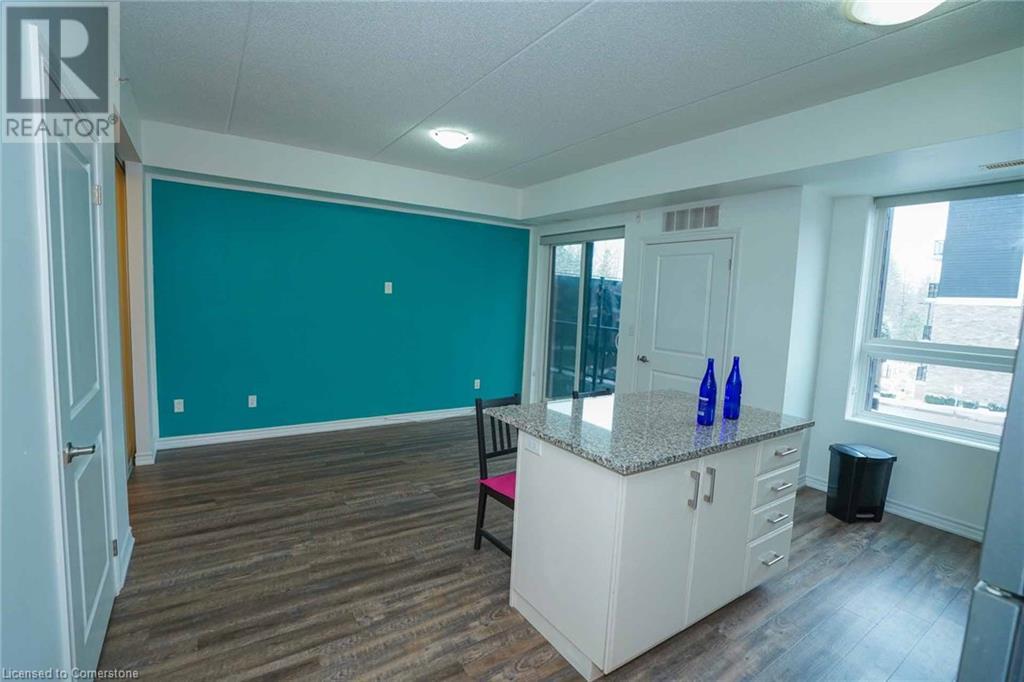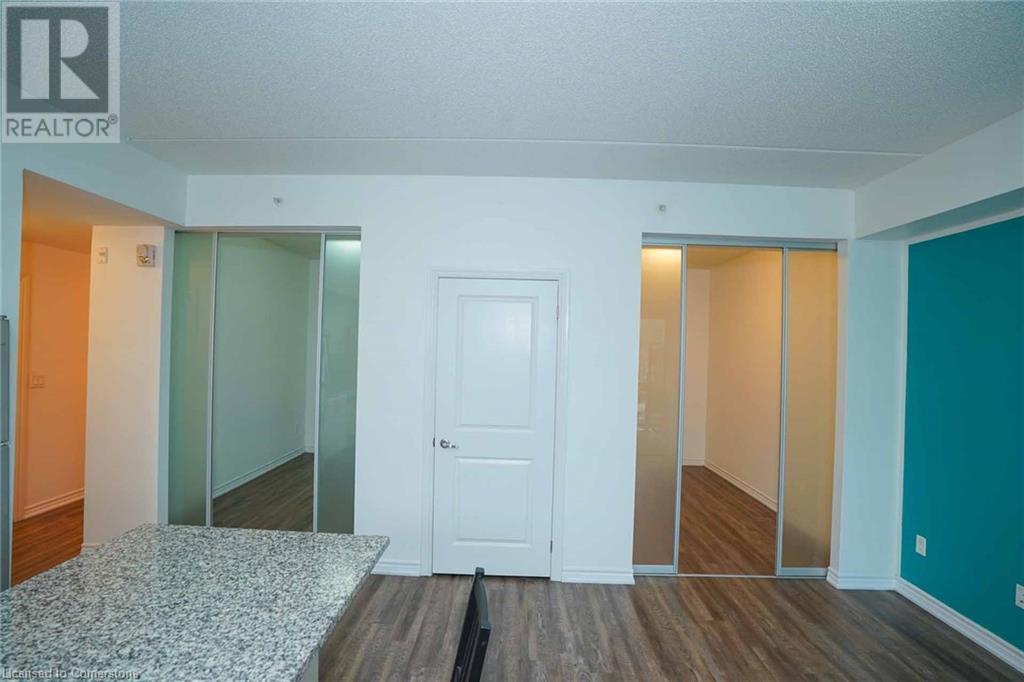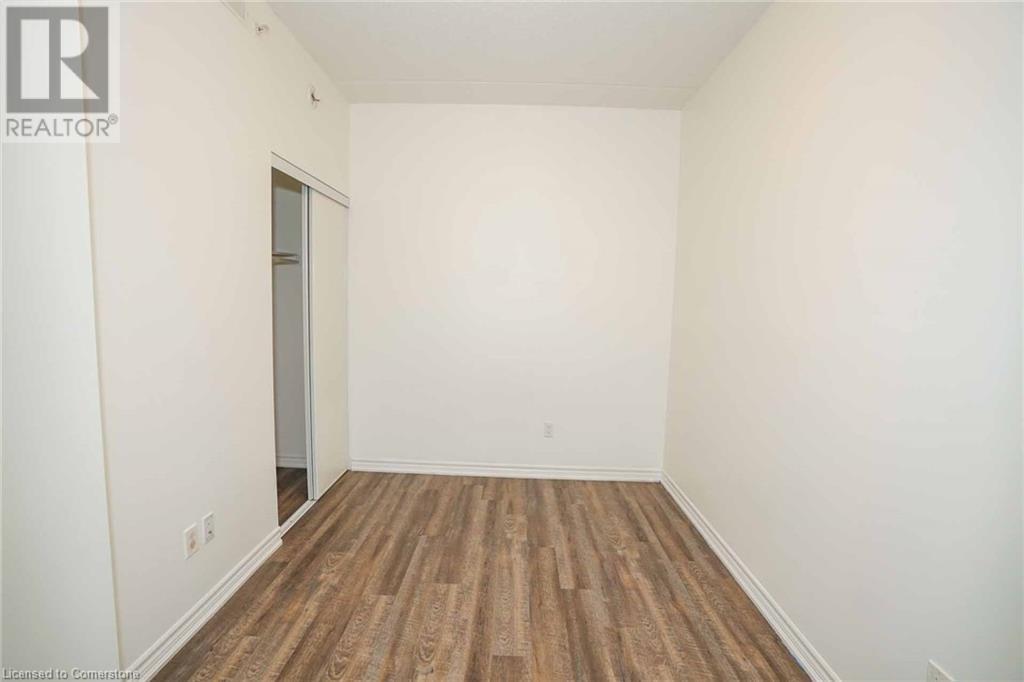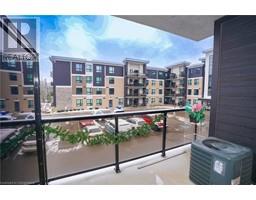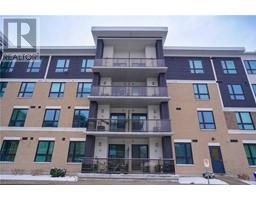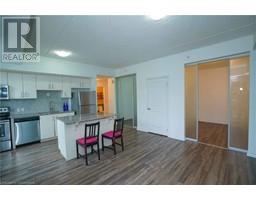1284 Gordon Street Unit# 227 Guelph, Ontario N1L 0M8
$539,000Maintenance, Insurance, Water, Parking
$299 Monthly
Maintenance, Insurance, Water, Parking
$299 MonthlySpacious 3-Bedroom Condo in Prime Location! Welcome to 1284 Gordon Street, a stunning 3-bedroom, 1-bathroom condo that offers modern living in the heart of a vibrant community. Perfect for families, professionals, or investors, this beautifully maintained unit features a bright open-concept living space with large windows that flood the area with natural light. The kitchen is a chef's dream, boasting sleek countertops, stainless steel appliances, and ample storage space. The spacious primary bedroom includes a large closet, while the additional two bedrooms offer flexibility for a home office or guest space. Enjoy the convenience of in-suite laundry, a private balcony, and access to premium building amenities. Situated in a highly sought-after area, you’re just minutes from the University of Guelph, local restaurants, shopping, school, and public transit. This condo combines modern comfort with an unbeatable location. Whether you're looking for your next home or a lucrative investment property, this unit checks all the boxes. Don’t miss this opportunity—schedule your private showing today! (id:50886)
Property Details
| MLS® Number | 40689047 |
| Property Type | Single Family |
| Amenities Near By | Public Transit, Schools, Shopping |
| Community Features | School Bus |
| Equipment Type | Water Heater |
| Features | Balcony, Paved Driveway |
| Parking Space Total | 1 |
| Rental Equipment Type | Water Heater |
| Storage Type | Locker |
Building
| Bathroom Total | 1 |
| Bedrooms Above Ground | 3 |
| Bedrooms Total | 3 |
| Amenities | Party Room |
| Appliances | Dishwasher, Dryer, Refrigerator, Stove, Washer |
| Basement Type | None |
| Constructed Date | 2017 |
| Construction Style Attachment | Attached |
| Cooling Type | Central Air Conditioning |
| Exterior Finish | Brick, Stucco, Vinyl Siding |
| Foundation Type | Poured Concrete |
| Heating Fuel | Natural Gas |
| Heating Type | Forced Air |
| Stories Total | 1 |
| Size Interior | 815 Ft2 |
| Type | Apartment |
| Utility Water | Municipal Water |
Parking
| Attached Garage | |
| Underground |
Land
| Acreage | No |
| Land Amenities | Public Transit, Schools, Shopping |
| Sewer | Municipal Sewage System |
| Size Total Text | Unknown |
| Zoning Description | R1b |
Rooms
| Level | Type | Length | Width | Dimensions |
|---|---|---|---|---|
| Main Level | Bedroom | 10'10'' x 7'11'' | ||
| Main Level | Bedroom | 10'10'' x 7'11'' | ||
| Main Level | 4pc Bathroom | Measurements not available | ||
| Main Level | Primary Bedroom | 11'4'' x 8'9'' | ||
| Main Level | Living Room | 13'3'' x 10'11'' | ||
| Main Level | Kitchen | 11'6'' x 8'2'' |
https://www.realtor.ca/real-estate/27799820/1284-gordon-street-unit-227-guelph
Contact Us
Contact us for more information
Shitanshu Patel
Salesperson
www.neighbourhoodrealtors.ca/
2 County Court Blvd Suite 150
Brampton, Ontario L6W 3W8
(905) 456-1177
(905) 456-1107
www.remaxcentre.ca/















