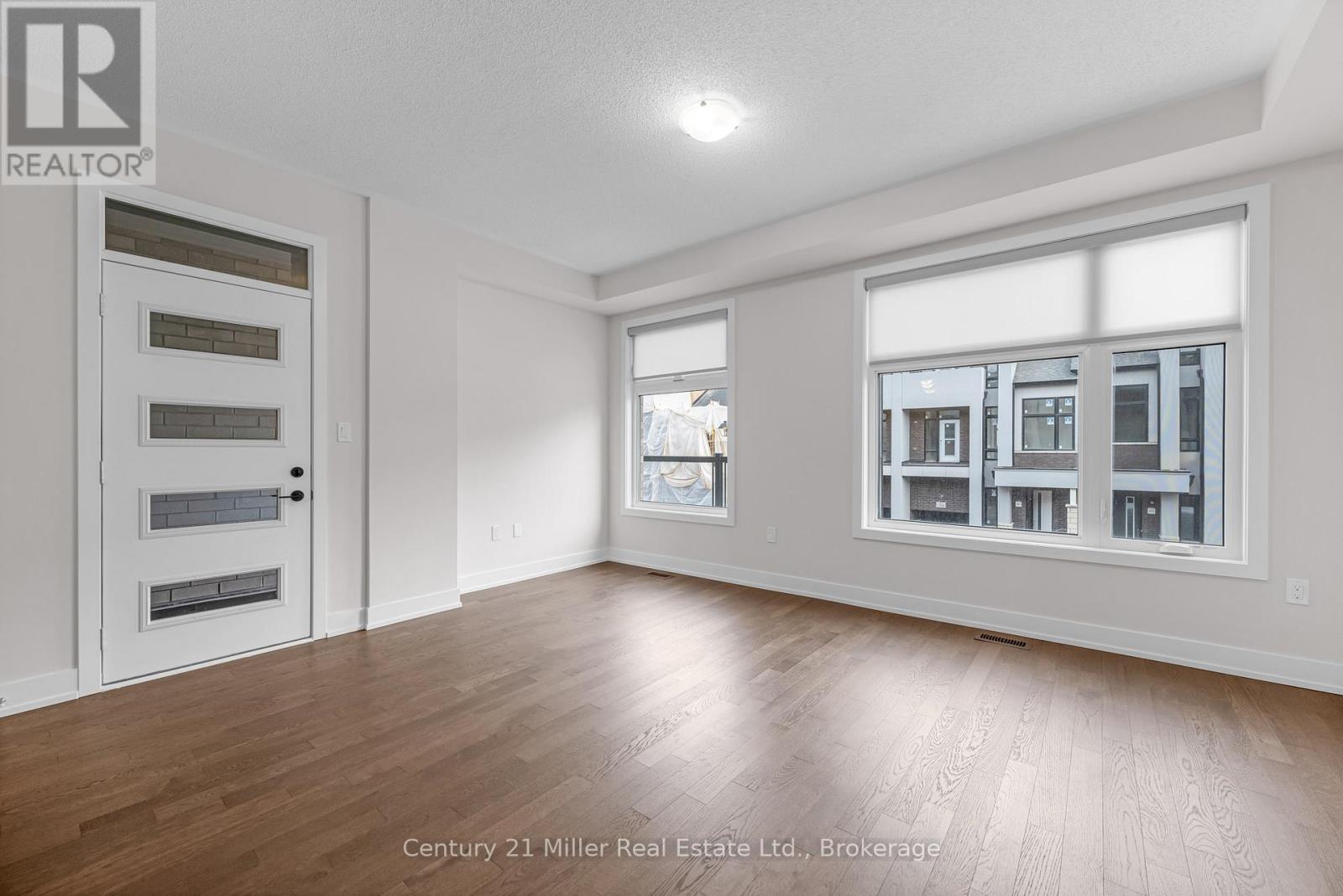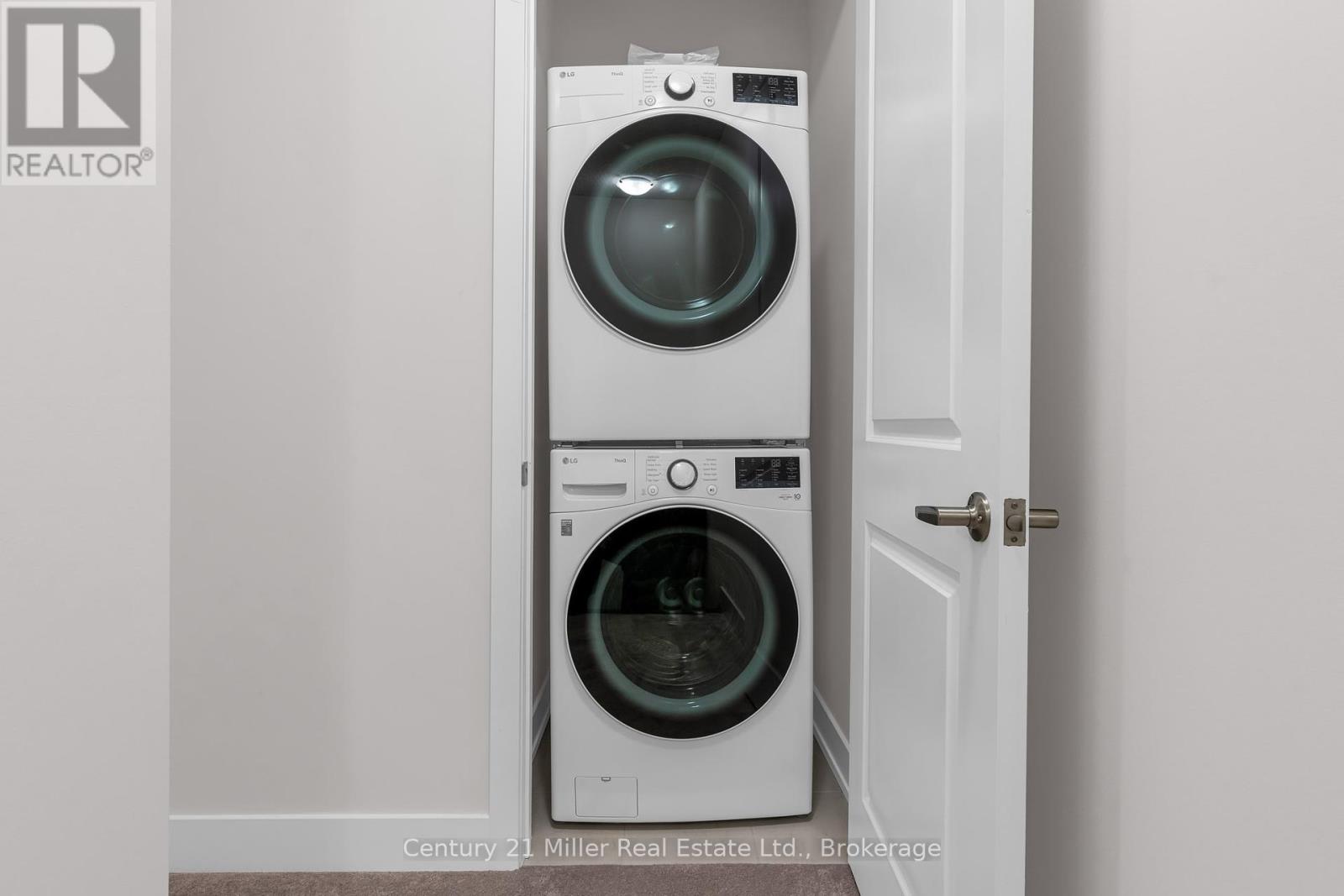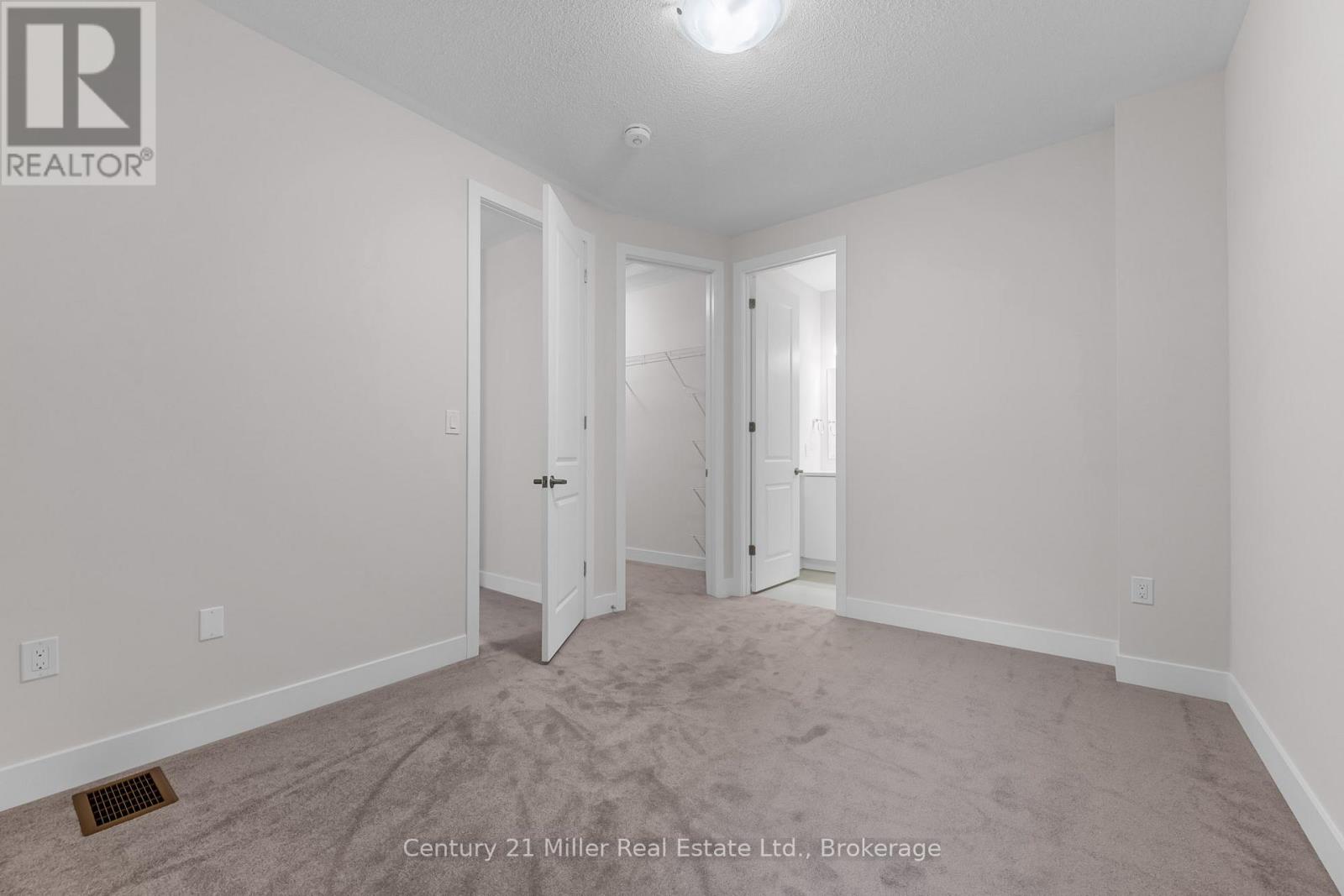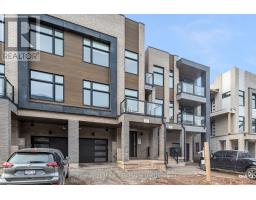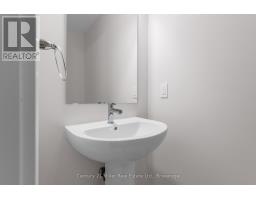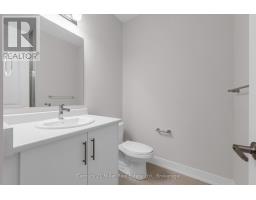1285 Anthonia Trail Oakville, Ontario L6H 7Y7
$3,450 Monthly
Discover Your Dream Townhome in the Trendy New Neighbourhood of Upper Joshua Creek! Welcome to your brand-new, never-before-lived-in chic townhome! This stylish 3-bedroom residence offers the perfect blend of modern design and convenience, making it an ideal place to call home. Step inside and be captivated by the stunning finishes that adorn every corner of this contemporary space. From the sleek countertops to the elegant flooring, every detail has been thoughtfully crafted to create a sophisticated living environment. Experience the warmth of hardwood floors throughout the inviting kitchen, eating area and living room - no tiles here to detract from the cozy ambience. You'll love the spacious open-concept layout that seamlessly connects the living, dining, and kitchen areas, perfect for entertaining friends or enjoying quiet evenings at home. The abundance of natural light enhances the inviting atmosphere, making it a cozy retreat to unwind after a long day. The townhome features 3 cozy and inviting bedrooms, providing space for family, guests, or a home office. The primary bedroom is a true sanctuary, complete with an en-suite bath designed for relaxation. Enjoy the convenience of an upgraded laundry closet, thoughtfully relocated by the owner to the same level as the bedrooms for effortless accessibility. With the one-car garage equipped with a garage door opener and an additional parking space on the driveway, parking will never be an issue. Located in a vibrant neighbourhood, you'll have quick access to highways, making commuting a breeze. Enjoy nearby amenities, including trendy shops, delicious dining options, and beautiful parks, all just moments away. Don't miss this opportunity to lease a stunning townhome in a sought-after area. Experience the perfect lifestyle in this hip and chic residence - schedule your showing today! BONUS, sign your 1-year lease and receive a 1 month car wash card upon move-in! (id:50886)
Property Details
| MLS® Number | W11898042 |
| Property Type | Single Family |
| Community Name | 1010 - JM Joshua Meadows |
| Parking Space Total | 2 |
Building
| Bathroom Total | 3 |
| Bedrooms Above Ground | 3 |
| Bedrooms Total | 3 |
| Appliances | Garage Door Opener Remote(s), Water Heater, Dishwasher, Dryer, Refrigerator, Stove, Washer, Window Coverings |
| Construction Style Attachment | Attached |
| Cooling Type | Central Air Conditioning |
| Exterior Finish | Steel |
| Foundation Type | Poured Concrete |
| Half Bath Total | 1 |
| Heating Fuel | Natural Gas |
| Heating Type | Forced Air |
| Stories Total | 3 |
| Size Interior | 1,500 - 2,000 Ft2 |
| Type | Row / Townhouse |
| Utility Water | Municipal Water |
Parking
| Attached Garage |
Land
| Acreage | No |
| Sewer | Sanitary Sewer |
Rooms
| Level | Type | Length | Width | Dimensions |
|---|---|---|---|---|
| Second Level | Kitchen | 2.9 m | 3.66 m | 2.9 m x 3.66 m |
| Second Level | Dining Room | 3.25 m | 3.66 m | 3.25 m x 3.66 m |
| Second Level | Great Room | 4.95 m | 3 m | 4.95 m x 3 m |
| Third Level | Primary Bedroom | 3.28 m | 3.66 m | 3.28 m x 3.66 m |
| Third Level | Bedroom 2 | 2.43 m | 2.74 m | 2.43 m x 2.74 m |
| Third Level | Bedroom 3 | 2.43 m | 3.86 m | 2.43 m x 3.86 m |
| Ground Level | Foyer | 2.9 m | 1.98 m | 2.9 m x 1.98 m |
Contact Us
Contact us for more information
Jennifer Bourikas
Broker
www.bourikashome.ca/
209 Speers Rd - Unit 10
Oakville, Ontario L6K 0H5
(905) 845-9180
(905) 845-7674
www.century21miller.com/




