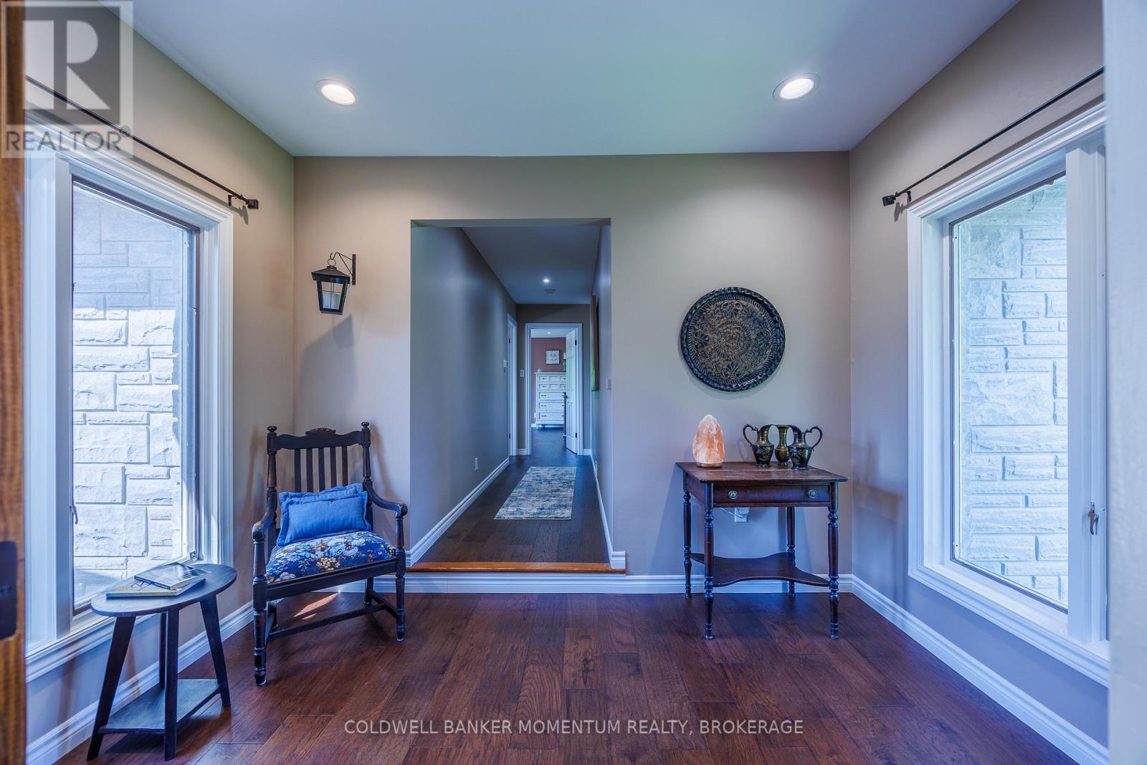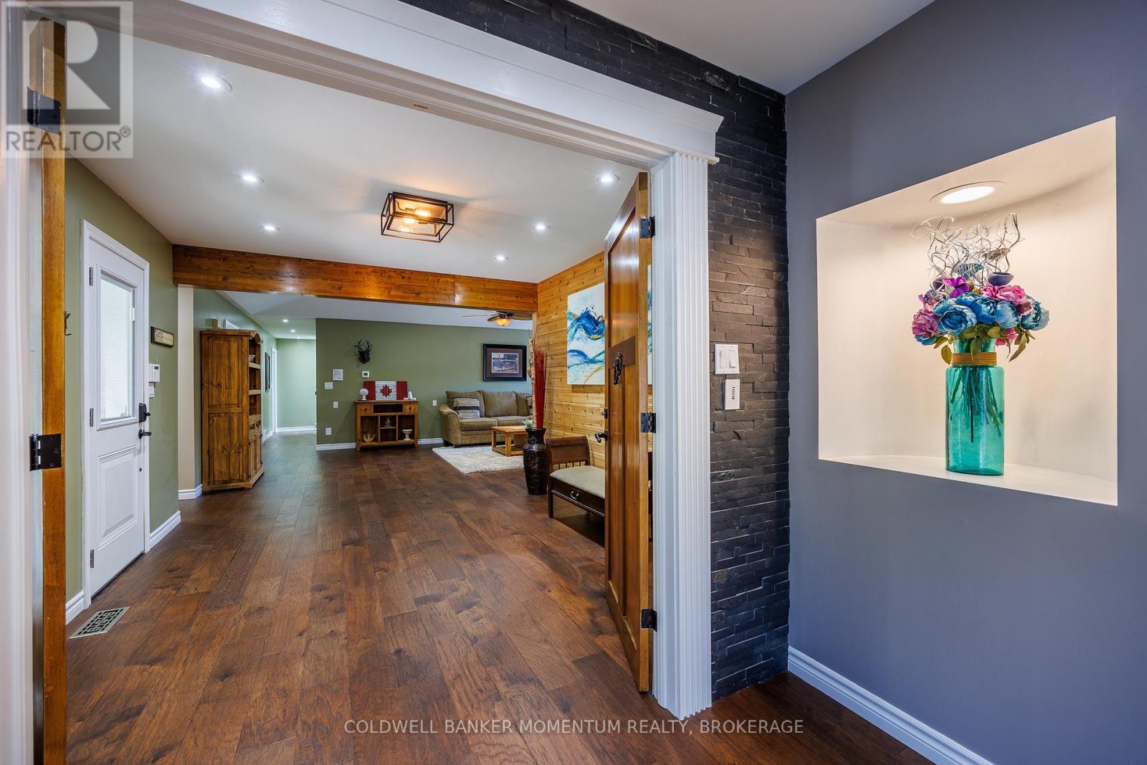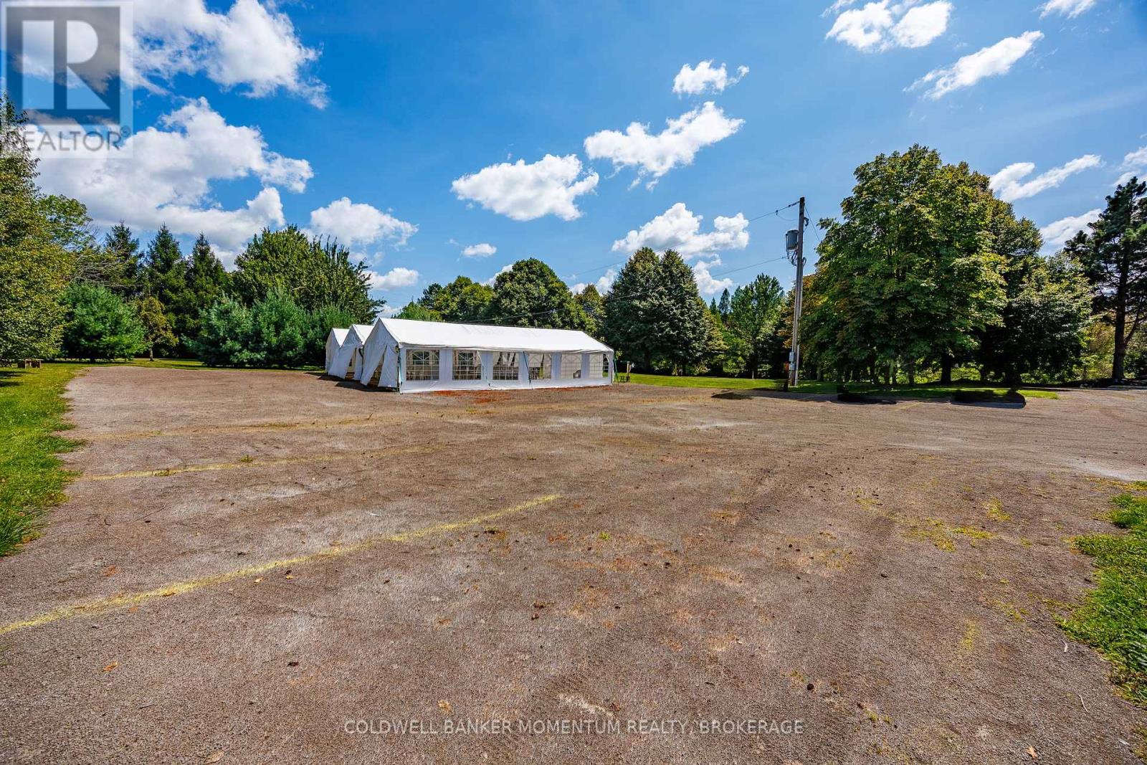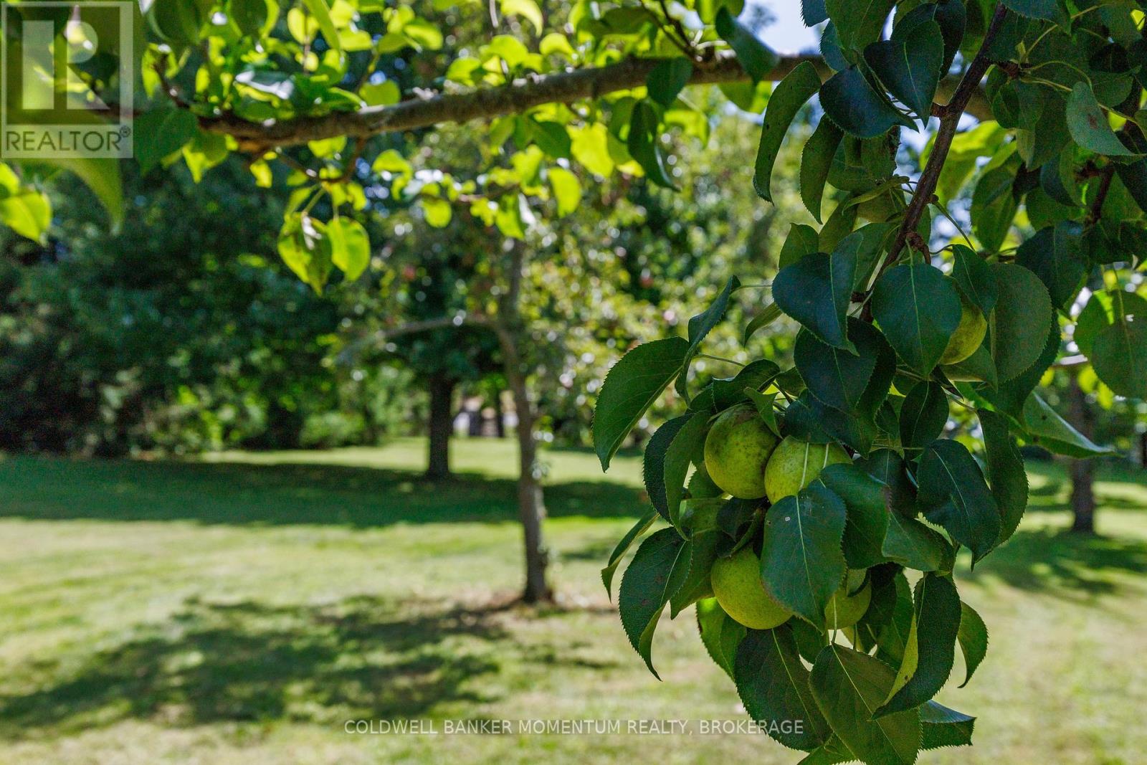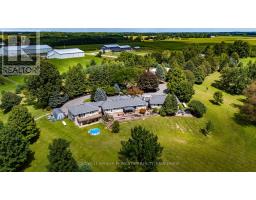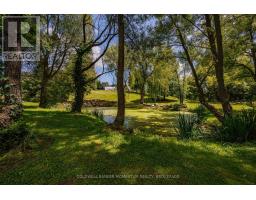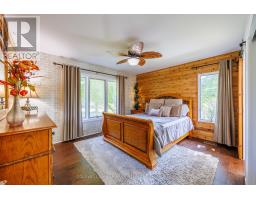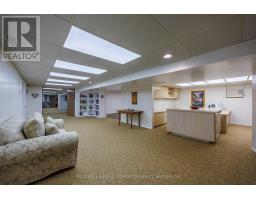1285 Cockshutt, R.r. # 4 Road Norfolk, Ontario N3Y 4K3
$3,480,000
Welcome to your dream home! This exquisite estate offers unparalleled luxury and privacy on a sprawling 20+-acre lot. Nestled alongside a pristine golf course and featuring serene ponds, this property provides a picturesque retreat from the hustle and bustle of daily life. This Property has the potential for many uses . Property Highlights: Size: Over 8200 sq ft of luxurious living space Bedrooms: 6 spacious bedrooms with and office that can be converted to a bedroom, each with its own elegant ensuite bathroom , heated floors in primary Bath with romance soaker tub. Bathrooms: 5 ensuite with 2- additional well-appointed bathrooms that are wheel chair assessable , for guests and convenience. Kitchens: 2 gourmet kitchens well equipped appliances, perfect for entertaining and everyday living. Garage: Heated 3 car with roughed in area for a possible bathroom. Amenities: Expansive living areas with exquisite finishes, multiple fireplaces, and custom details throughout. Outdoor Features: Beautifully landscaped grounds, water and hydro service by tents and a large parking lot. Paved driveway redone 2022 , Reroofed around 2019/20 with two skylights . Private pond with new bridge and electrical, 3 large Decks w/gazebo's, walking distance to the golf course. Additional Features: Led spotlights , Large windows and doors offering panoramic views, a grand entryway, with ample parking. This remarkable estate combines the grandeur of an opulent residence with the tranquility of nature, creating a perfect sanctuary for relaxation and entertainment. Whether you're hosting elegant gatherings or enjoying quiet evenings by the pond, this property offers an exceptional lifestyle. (id:50886)
Property Details
| MLS® Number | X11966145 |
| Property Type | Single Family |
| Community Name | Simcoe |
| Equipment Type | Propane Tank, Water Heater |
| Features | Lighting, Hilly, Sump Pump |
| Parking Space Total | 40 |
| Rental Equipment Type | Propane Tank, Water Heater |
| Structure | Patio(s), Deck |
Building
| Bathroom Total | 7 |
| Bedrooms Above Ground | 6 |
| Bedrooms Total | 6 |
| Amenities | Fireplace(s) |
| Appliances | Water Heater, Water Treatment, Water Softener, Central Vacuum, Dishwasher, Dryer, Garage Door Opener, Humidifier, Microwave, Range, Stove, Washer, Window Coverings, Refrigerator |
| Architectural Style | Bungalow |
| Basement Features | Separate Entrance, Walk Out |
| Basement Type | N/a |
| Construction Style Attachment | Detached |
| Cooling Type | Central Air Conditioning |
| Exterior Finish | Brick |
| Fireplace Present | Yes |
| Fireplace Total | 2 |
| Foundation Type | Concrete |
| Half Bath Total | 1 |
| Heating Fuel | Propane |
| Heating Type | Forced Air |
| Stories Total | 1 |
| Type | House |
Parking
| Attached Garage | |
| Garage |
Land
| Acreage | No |
| Landscape Features | Landscaped |
| Sewer | Septic System |
| Size Depth | 986 Ft ,11 In |
| Size Frontage | 854 Ft ,8 In |
| Size Irregular | 854.74 X 986.96 Ft |
| Size Total Text | 854.74 X 986.96 Ft |
| Soil Type | Clay |
Rooms
| Level | Type | Length | Width | Dimensions |
|---|---|---|---|---|
| Basement | Recreational, Games Room | 12.25 m | 11.57 m | 12.25 m x 11.57 m |
| Basement | Bathroom | 2.55 m | 2.79 m | 2.55 m x 2.79 m |
| Basement | Kitchen | 8.44 m | 4.76 m | 8.44 m x 4.76 m |
| Basement | Family Room | 4.72 m | 3.89 m | 4.72 m x 3.89 m |
| Basement | Office | 4.96 m | 3.99 m | 4.96 m x 3.99 m |
| Main Level | Living Room | 11.05 m | 8.24 m | 11.05 m x 8.24 m |
| Main Level | Bedroom 2 | 3.24 m | 4.69 m | 3.24 m x 4.69 m |
| Main Level | Bathroom | 1.59 m | 2.73 m | 1.59 m x 2.73 m |
| Main Level | Other | 1.55 m | 1.78 m | 1.55 m x 1.78 m |
| Main Level | Bedroom 3 | 4.39 m | 3.74 m | 4.39 m x 3.74 m |
| Main Level | Bathroom | 3.25 m | 2.03 m | 3.25 m x 2.03 m |
| Main Level | Bedroom 4 | 4.11 m | 3.73 m | 4.11 m x 3.73 m |
| Main Level | Pantry | 2.22 m | 2.2 m | 2.22 m x 2.2 m |
| Main Level | Bathroom | 2.43 m | 2.64 m | 2.43 m x 2.64 m |
| Main Level | Family Room | 7.79 m | 8.28 m | 7.79 m x 8.28 m |
| Main Level | Bedroom 5 | 4.63 m | 4.24 m | 4.63 m x 4.24 m |
| Main Level | Primary Bedroom | 4.9 m | 5.68 m | 4.9 m x 5.68 m |
| Main Level | Bathroom | 6.48 m | 3.31 m | 6.48 m x 3.31 m |
| Main Level | Bathroom | 1.8 m | 1.64 m | 1.8 m x 1.64 m |
| Main Level | Other | 3.05 m | 3.32 m | 3.05 m x 3.32 m |
| Main Level | Kitchen | 6.89 m | 5.49 m | 6.89 m x 5.49 m |
| Main Level | Eating Area | 2.84 m | 4.17 m | 2.84 m x 4.17 m |
| Main Level | Foyer | 4.16 m | 2.01 m | 4.16 m x 2.01 m |
| Main Level | Dining Room | 4.28 m | 4.26 m | 4.28 m x 4.26 m |
| Main Level | Laundry Room | 2.94 m | 1.59 m | 2.94 m x 1.59 m |
| Main Level | Foyer | 2.52 m | 3.7 m | 2.52 m x 3.7 m |
| Main Level | Bedroom | 4.39 m | 3.7 m | 4.39 m x 3.7 m |
| Main Level | Bathroom | 2.8 m | 1.61 m | 2.8 m x 1.61 m |
https://www.realtor.ca/real-estate/28006873/1285-cockshutt-rr-4-road-norfolk-simcoe-simcoe
Contact Us
Contact us for more information
Carrie Stengel
Salesperson
353 Lake St,westlake Plaza .
St. Catharines, Ontario L2N 7G4
(905) 935-8001
momentumrealty.ca/






















