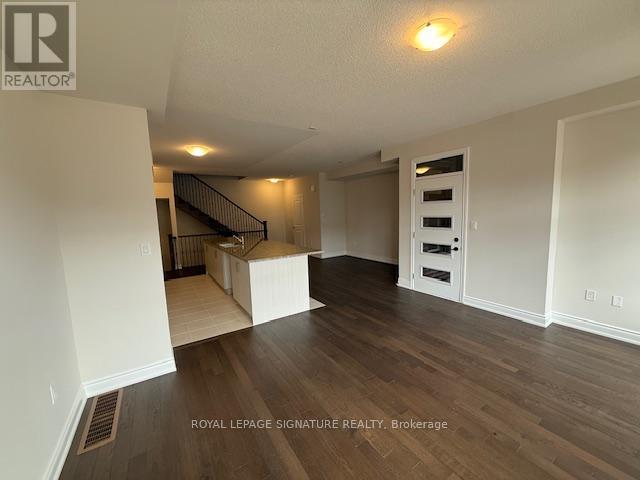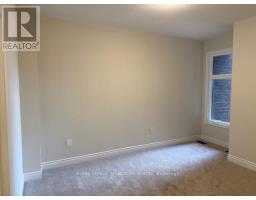1285 Dempster Lane Oakville, Ontario L6H 7Y8
3 Bedroom
3 Bathroom
1,500 - 2,000 ft2
Central Air Conditioning
Forced Air
$3,200 Monthly
Brand-new 1692 sq ft in Oakville highly desirable Joshua Meadows Community. Bright 3-bedroom, 2.5-bathroom townhouse in the Joshua Creek Montage community. Spacious Open-concept Living/Dining layout on 2nd Floor Combined with modern open kitchen with oversized granite countertops. Ample cabinet space. Main bedroom with walk-in closet and en-suite with a large walk-in shower. 2nd Bedroom with access to balcony. Area close to shops, restaurants, schools, parks, and major highways (403/QEW/407) for easy commuting. (id:50886)
Property Details
| MLS® Number | W12119419 |
| Property Type | Single Family |
| Community Name | 1010 - JM Joshua Meadows |
| Amenities Near By | Hospital, Park, Public Transit |
| Features | Flat Site, Conservation/green Belt |
| Parking Space Total | 2 |
| Structure | Porch |
Building
| Bathroom Total | 3 |
| Bedrooms Above Ground | 3 |
| Bedrooms Total | 3 |
| Age | New Building |
| Appliances | Garage Door Opener Remote(s), Water Heater - Tankless, Water Heater, Dishwasher, Dryer, Garage Door Opener, Stove, Washer, Refrigerator |
| Construction Style Attachment | Attached |
| Cooling Type | Central Air Conditioning |
| Exterior Finish | Brick, Stone |
| Fire Protection | Smoke Detectors |
| Flooring Type | Laminate, Tile, Carpeted |
| Foundation Type | Unknown |
| Half Bath Total | 1 |
| Heating Fuel | Natural Gas |
| Heating Type | Forced Air |
| Stories Total | 3 |
| Size Interior | 1,500 - 2,000 Ft2 |
| Type | Row / Townhouse |
| Utility Water | Municipal Water |
Parking
| Garage |
Land
| Acreage | No |
| Land Amenities | Hospital, Park, Public Transit |
| Sewer | Sanitary Sewer |
Rooms
| Level | Type | Length | Width | Dimensions |
|---|---|---|---|---|
| Second Level | Living Room | 4.57 m | 3.96 m | 4.57 m x 3.96 m |
| Second Level | Dining Room | 3.65 m | 3.26 m | 3.65 m x 3.26 m |
| Second Level | Kitchen | 3.65 m | 2.98 m | 3.65 m x 2.98 m |
| Third Level | Primary Bedroom | 3.68 m | 3.29 m | 3.68 m x 3.29 m |
| Third Level | Bedroom 2 | 3.84 m | 2.37 m | 3.84 m x 2.37 m |
| Third Level | Bedroom 3 | 2.79 m | 2.44 m | 2.79 m x 2.44 m |
| Main Level | Foyer | 1.98 m | 2.9 m | 1.98 m x 2.9 m |
| Main Level | Laundry Room | 1.88 m | 1.6 m | 1.88 m x 1.6 m |
Contact Us
Contact us for more information
Hossam Khattab
Salesperson
www.hossamkhattab.com
Royal LePage Signature Realty
8 Sampson Mews Suite 201 The Shops At Don Mills
Toronto, Ontario M3C 0H5
8 Sampson Mews Suite 201 The Shops At Don Mills
Toronto, Ontario M3C 0H5
(416) 443-0300
(416) 443-8619





























