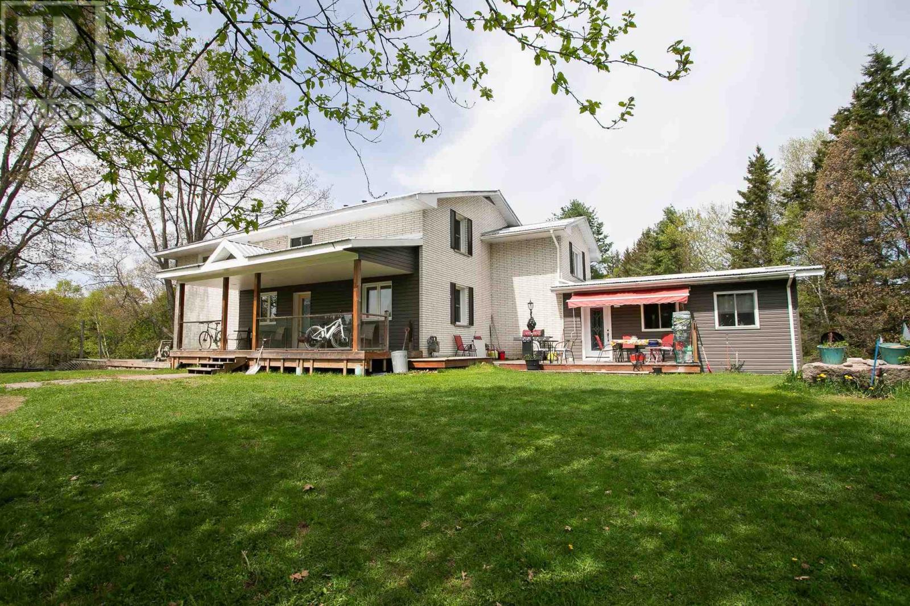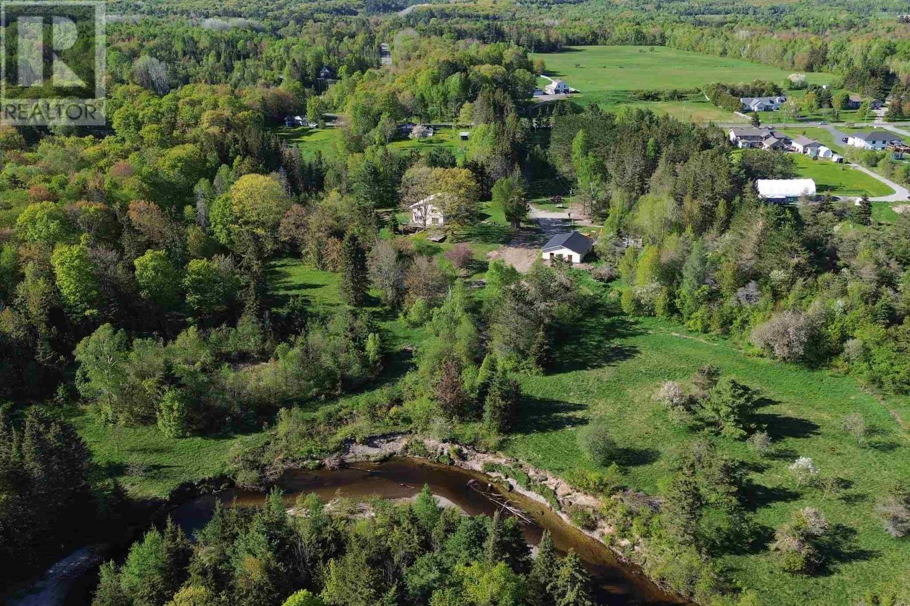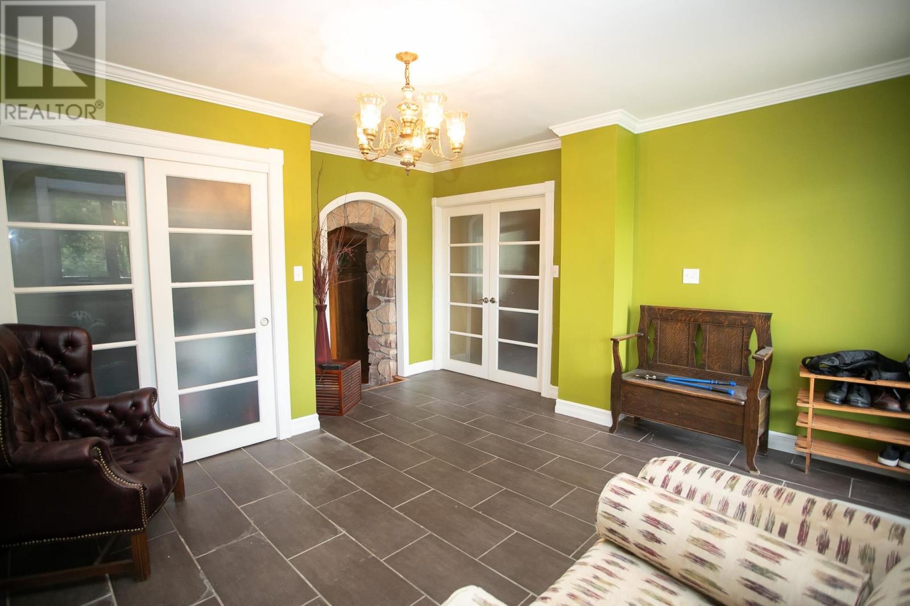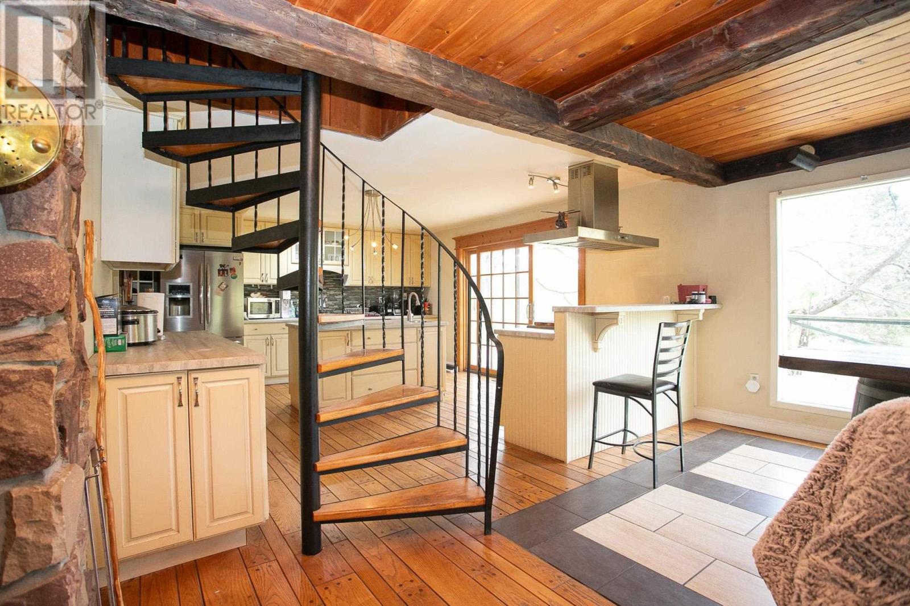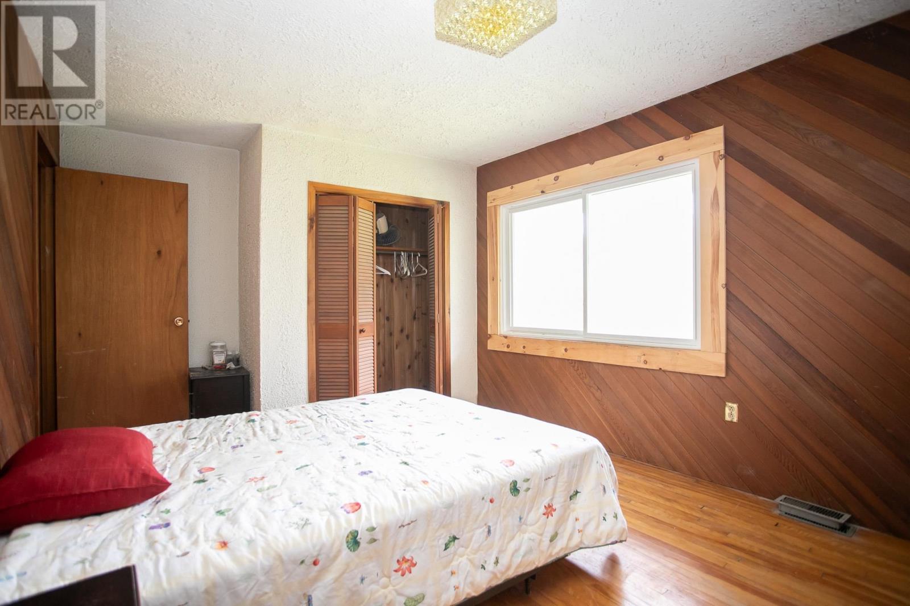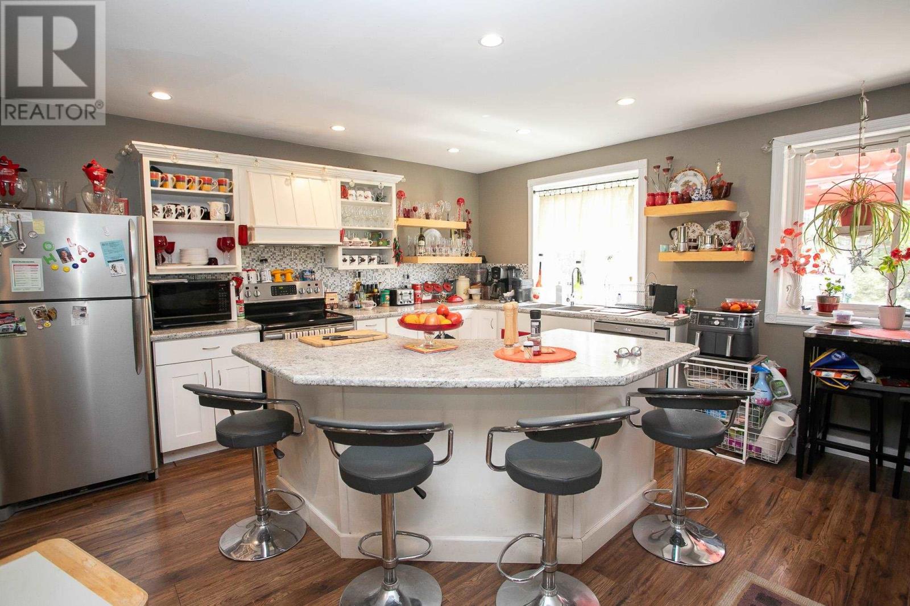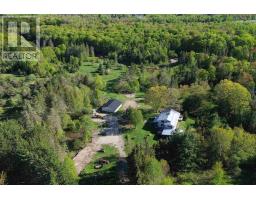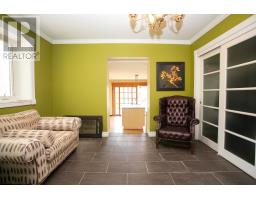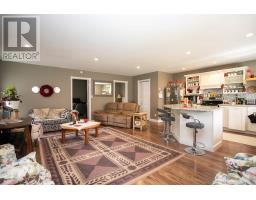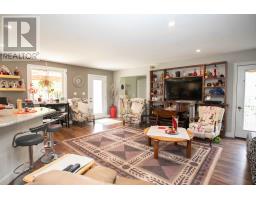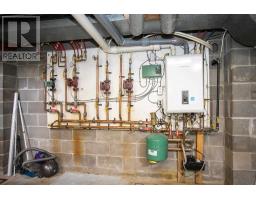1285 Old Garden River Rd Sault Ste. Marie, Ontario P6A 6J8
$799,000
Welcome to 1285 Old Garden River Road, an extraordinary estate offering unparalleled natural beauty and versatile living spaces, all within the city limits of Sault Ste. Marie. Set on just over 10 acres, this property is a rare opportunity to enjoy a peaceful, country-like lifestyle without sacrificing city convenience. The main residence spans approximately 3,900 square feet and is full of character from top to bottom. It features four spacious bedrooms, two of which overlook Cold Creek, offering tranquil views year-round. While the home retains its original charm, it does require cosmetic updating throughout. It is a perfect opportunity for someone looking to personalize and restore a truly special property. Many key upgrades have already been completed, including a modern heating system, a newer septic system and most windows. Attached to the main home is a two-bedroom in-law suite, complete with its own laundry and private garage. This home is ideal for large families, guests, AIRBNB or potential rental income. Outside, the setting is nothing short of breathtaking. Both Cold Creek and the Root River run through the property, creating a serene and picturesque landscape. A well-loved beach area has provided years of summer fun, and a small orchard with apple trees attracts deer, birds, and other wildlife, enhancing the natural charm of the land. Additional features include a large shop currently used for cold storage (42 feet by 33 feet), ample space for gardening or recreational use, and access to nearby snow machine and horse-walking trails, making it ideal for outdoor enthusiasts. With its private, retreat-like atmosphere and proximity to all amenities, you will not find a more pristine setting within the city. This is a truly unique property with endless potential. Don’t miss your chance to make it your own! (id:50886)
Property Details
| MLS® Number | SM251410 |
| Property Type | Single Family |
| Community Name | Sault Ste. Marie |
| Features | Conservation/green Belt, Crushed Stone Driveway |
| View Type | View |
Building
| Bathroom Total | 4 |
| Bedrooms Above Ground | 6 |
| Bedrooms Total | 6 |
| Age | Over 26 Years |
| Appliances | Stove, Dryer, Refrigerator, Washer |
| Architectural Style | Character |
| Basement Type | Full |
| Construction Style Attachment | Detached |
| Exterior Finish | Brick |
| Half Bath Total | 1 |
| Heating Fuel | Natural Gas |
| Heating Type | Forced Air |
| Size Interior | 3,900 Ft2 |
Parking
| Garage | |
| Gravel |
Land
| Acreage | Yes |
| Size Frontage | 186.0000 |
| Size Irregular | 10.3 |
| Size Total | 10.3 Ac|10 - 49.99 Acres |
| Size Total Text | 10.3 Ac|10 - 49.99 Acres |
Rooms
| Level | Type | Length | Width | Dimensions |
|---|---|---|---|---|
| Second Level | Bathroom | 10.1X9.9 | ||
| Second Level | Bathroom | 5.5X15.1 | ||
| Second Level | Primary Bedroom | 16X14.5 | ||
| Second Level | Bedroom | 10X14 | ||
| Second Level | Bedroom | 15X10 | ||
| Second Level | Bedroom | 12.2X12 | ||
| Main Level | Kitchen | 14.5X15.5 | ||
| Main Level | Living Room/dining Room | 15X27.9 | ||
| Main Level | Foyer | 14X13 | ||
| Main Level | Office | 17.4X12 | ||
| Main Level | Bathroom | 4.5X6.8 | ||
| Main Level | Bathroom | 12X8 | ||
| Main Level | Bedroom | 9.5X13 | ||
| Main Level | Bedroom | 8.5X9.5 | ||
| Main Level | Kitchen | 11X10.5 |
https://www.realtor.ca/real-estate/28416661/1285-old-garden-river-rd-sault-ste-marie-sault-ste-marie
Contact Us
Contact us for more information
Kyle Scali
Salesperson
121 Brock St.
Sault Ste. Marie, Ontario P6A 3B6
(705) 942-2100
(705) 942-9892
choicerealty.c21.ca/

