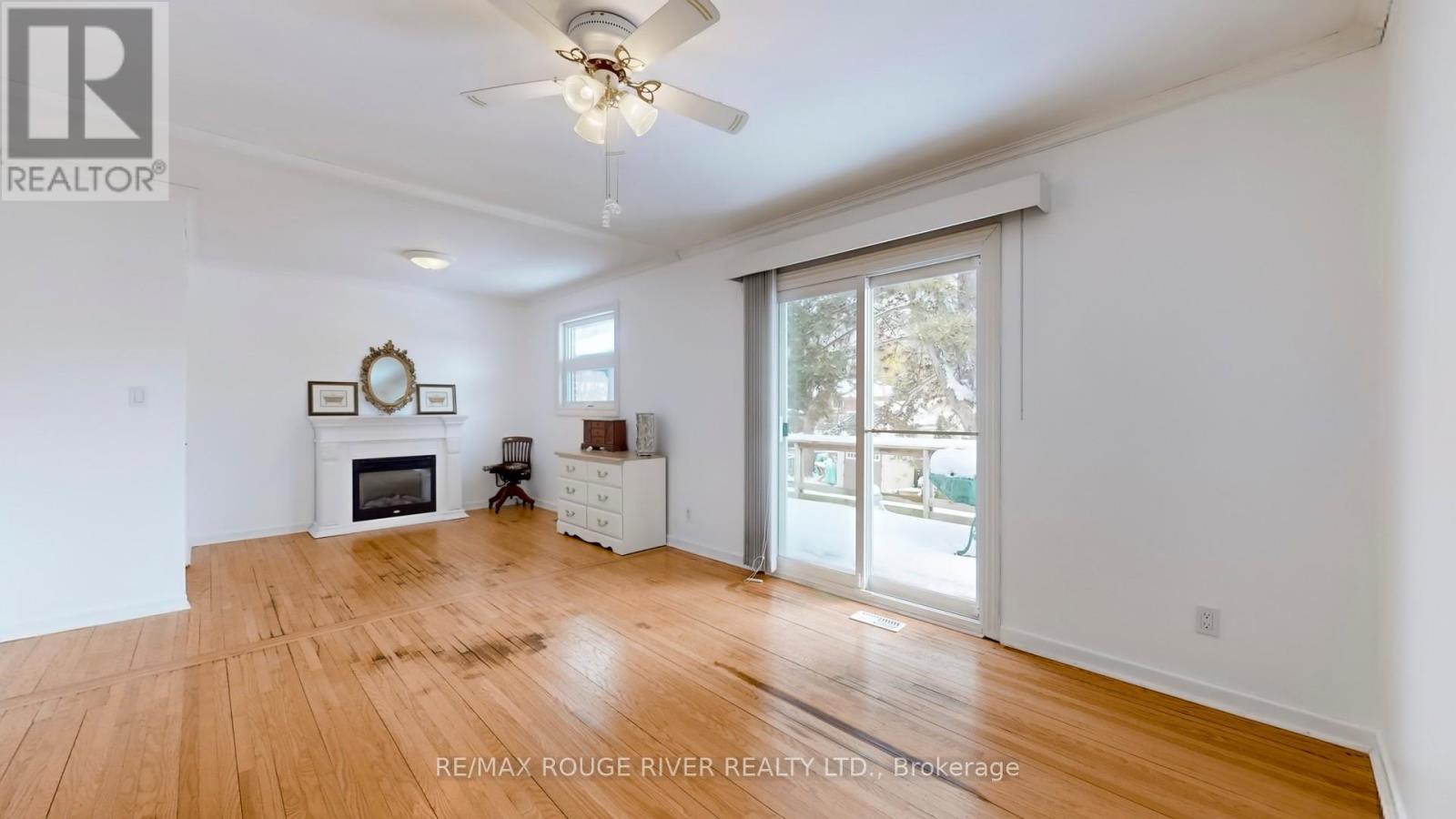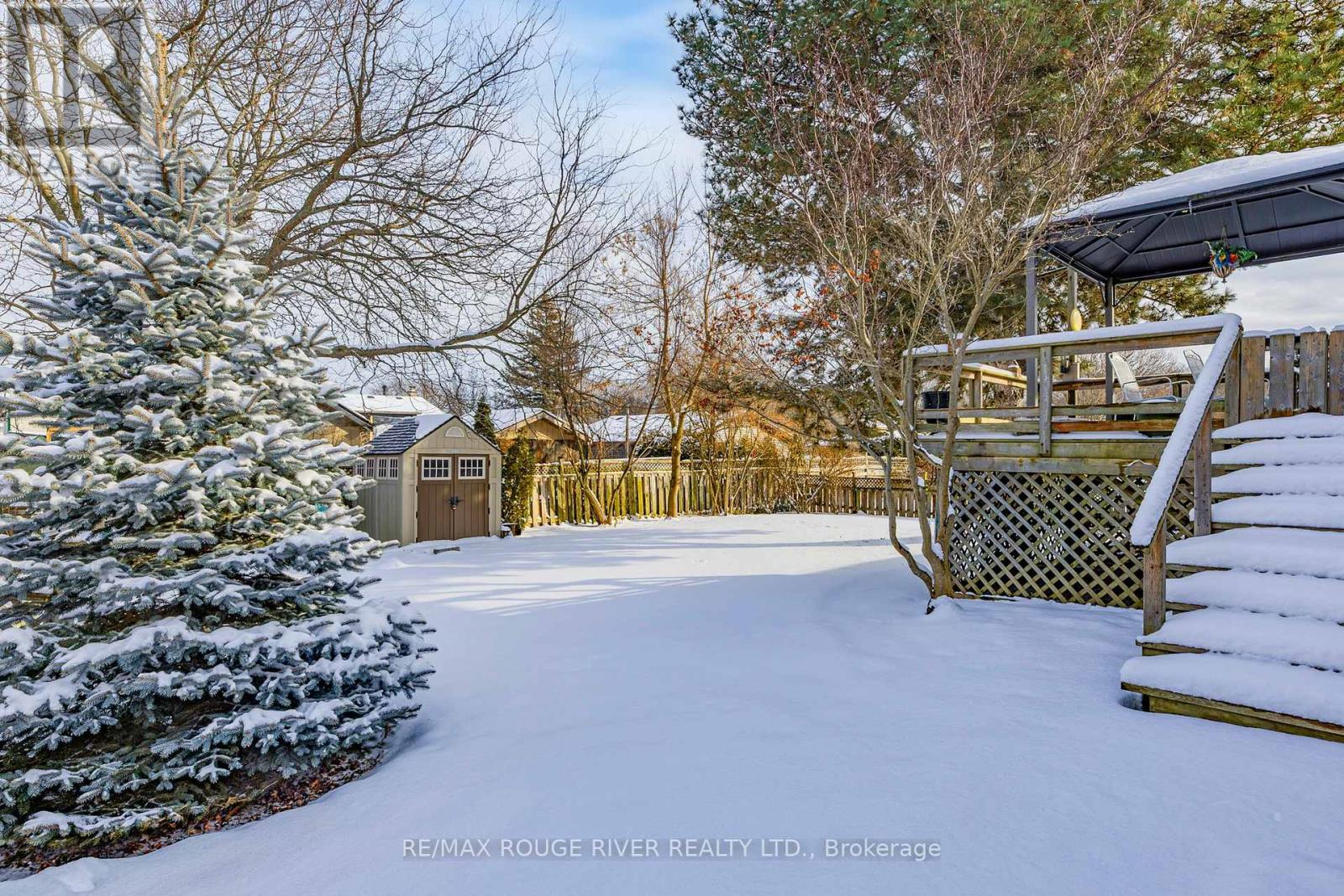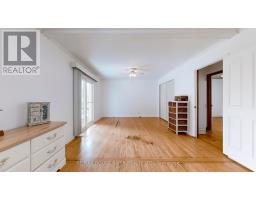1286 Ontario Street Cobourg, Ontario K9A 3E2
$589,900
Welcome to 1286 Ontario St. in beautiful Northumberland, with easy, close access to spectacular waterfront and historic downtown Cobourg. This attractive family home is being sold ""as is"" and needs some work and was originally a 3 bedroom and can easily be converted back and boasts a massive circular drive that can easily hold a minimum of 8 cars, a spacious living and dining room featuring hardwood floors and an electric fireplace. There is an eat-in kitchen with a double sink and a walk-out to a large raised deck. Both the huge Primary bedroom and the 2nd bedroom have hardwood floors as well as ample closet space. The basement provides 2 large finished rooms and even more unfinished space with the laundry, furnace and work and cold rooms. Enjoy your tour through this fine home! **** EXTRAS **** Existing Fridge, Stove, Washer, Dryer, Dishwasher, Electric Light Fixtures, Window Coverings, GB&E, Central Air Conditioner, HWT (R), Garden shed. (id:50886)
Property Details
| MLS® Number | X11930878 |
| Property Type | Single Family |
| Community Name | Cobourg |
| AmenitiesNearBy | Beach, Hospital, Park, Schools |
| EquipmentType | Water Heater |
| Features | Irregular Lot Size, Flat Site, Conservation/green Belt |
| ParkingSpaceTotal | 9 |
| RentalEquipmentType | Water Heater |
| Structure | Deck, Shed |
Building
| BathroomTotal | 2 |
| BedroomsAboveGround | 2 |
| BedroomsTotal | 2 |
| Amenities | Fireplace(s) |
| Appliances | Water Heater |
| ArchitecturalStyle | Raised Bungalow |
| BasementDevelopment | Partially Finished |
| BasementType | Full (partially Finished) |
| ConstructionStyleAttachment | Detached |
| CoolingType | Central Air Conditioning |
| ExteriorFinish | Brick |
| FireplacePresent | Yes |
| FlooringType | Hardwood, Laminate |
| FoundationType | Block |
| HeatingFuel | Natural Gas |
| HeatingType | Forced Air |
| StoriesTotal | 1 |
| Type | House |
| UtilityWater | Municipal Water |
Parking
| Attached Garage |
Land
| AccessType | Public Road, Year-round Access |
| Acreage | No |
| LandAmenities | Beach, Hospital, Park, Schools |
| LandscapeFeatures | Landscaped |
| Sewer | Septic System |
| SizeDepth | 150 Ft |
| SizeFrontage | 75 Ft |
| SizeIrregular | 75 X 150 Ft ; Slightly Irregular (as Per Deed) |
| SizeTotalText | 75 X 150 Ft ; Slightly Irregular (as Per Deed) |
| ZoningDescription | R1 |
Rooms
| Level | Type | Length | Width | Dimensions |
|---|---|---|---|---|
| Basement | Recreational, Games Room | 5.86 m | 4 m | 5.86 m x 4 m |
| Basement | Playroom | 5.11 m | 4 m | 5.11 m x 4 m |
| Ground Level | Living Room | 4.9 m | 4.02 m | 4.9 m x 4.02 m |
| Ground Level | Dining Room | 3.78 m | 2.73 m | 3.78 m x 2.73 m |
| Ground Level | Kitchen | 3.63 m | 3.63 m | 3.63 m x 3.63 m |
| Ground Level | Primary Bedroom | 6.68 m | 3.65 m | 6.68 m x 3.65 m |
| Ground Level | Bedroom 2 | 3.27 m | 3.06 m | 3.27 m x 3.06 m |
Utilities
| Cable | Available |
https://www.realtor.ca/real-estate/27819313/1286-ontario-street-cobourg-cobourg
Interested?
Contact us for more information
Ron C. Smith
Salesperson
6758 Kingston Road, Unit 1
Toronto, Ontario M1B 1G8

















































































