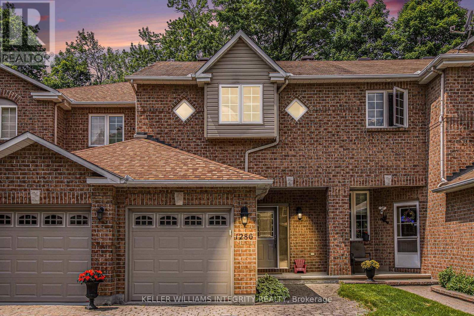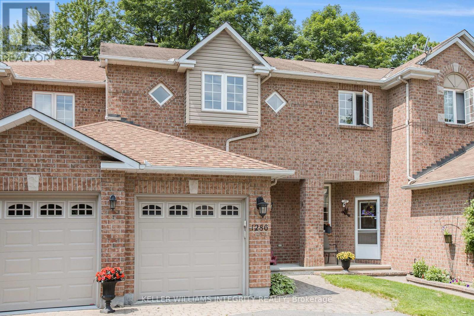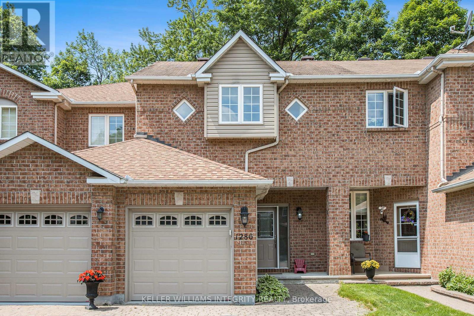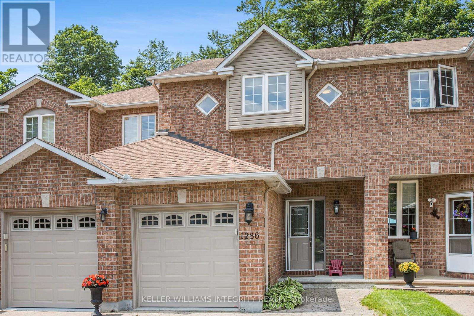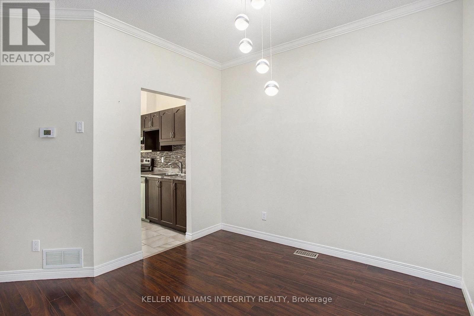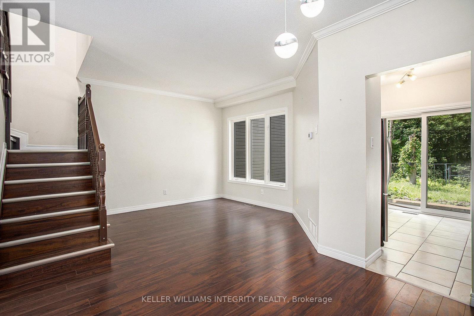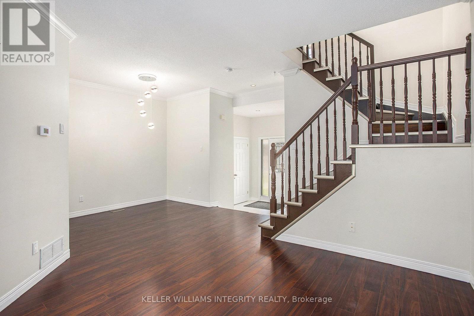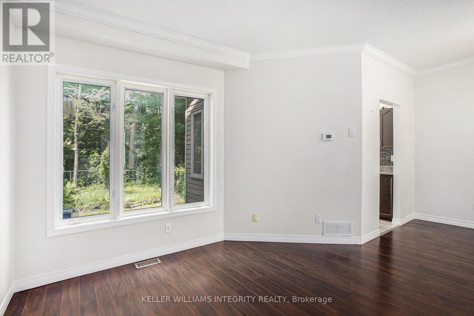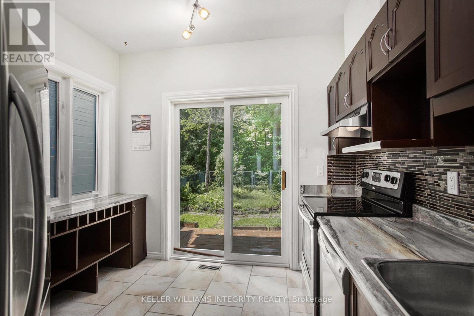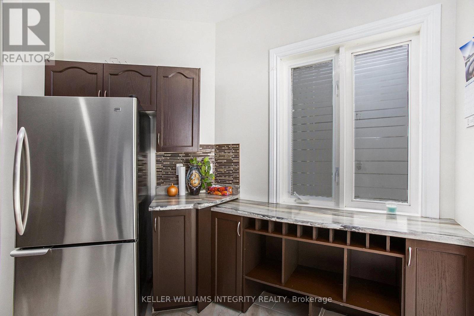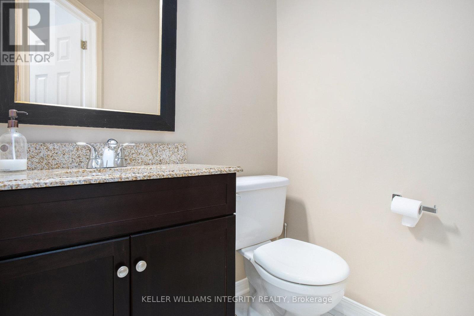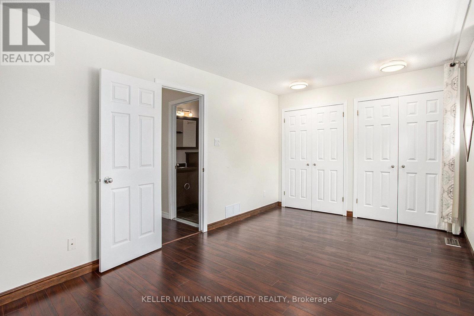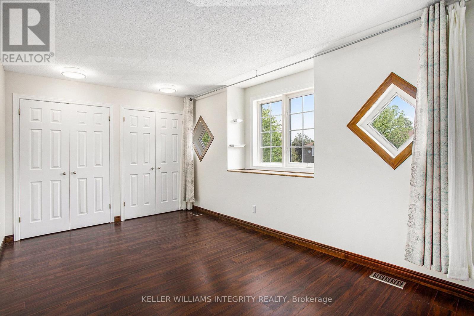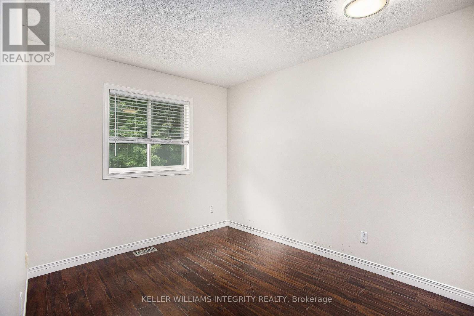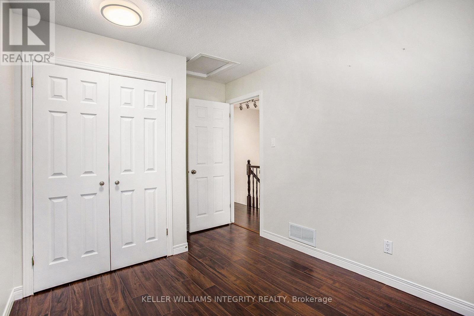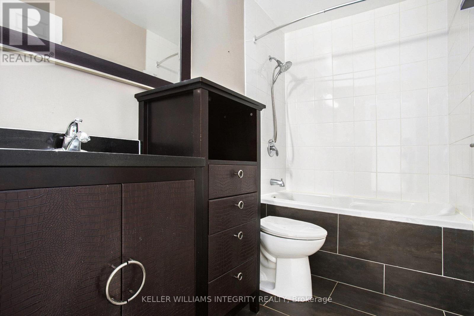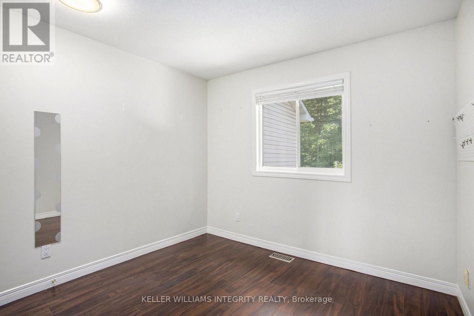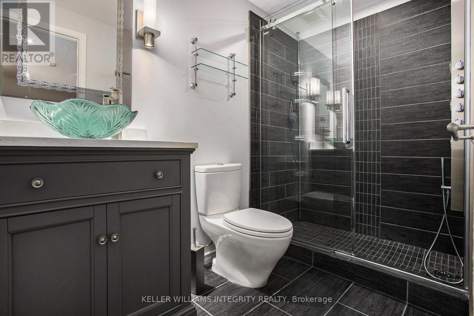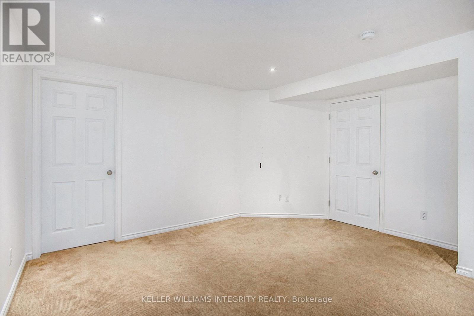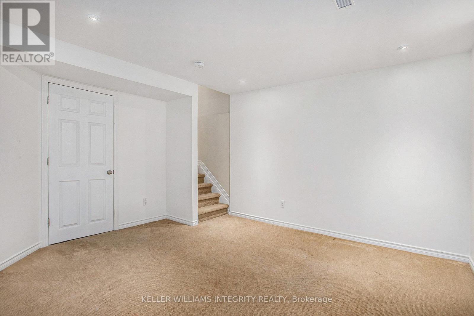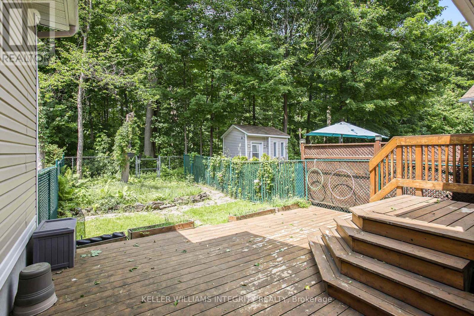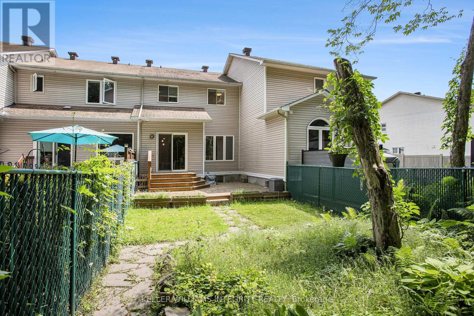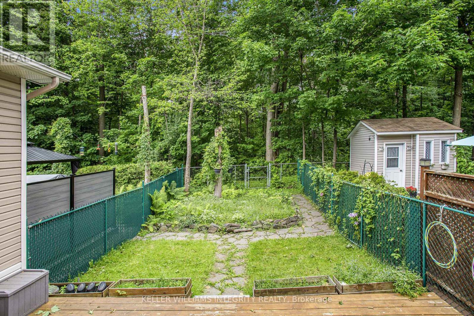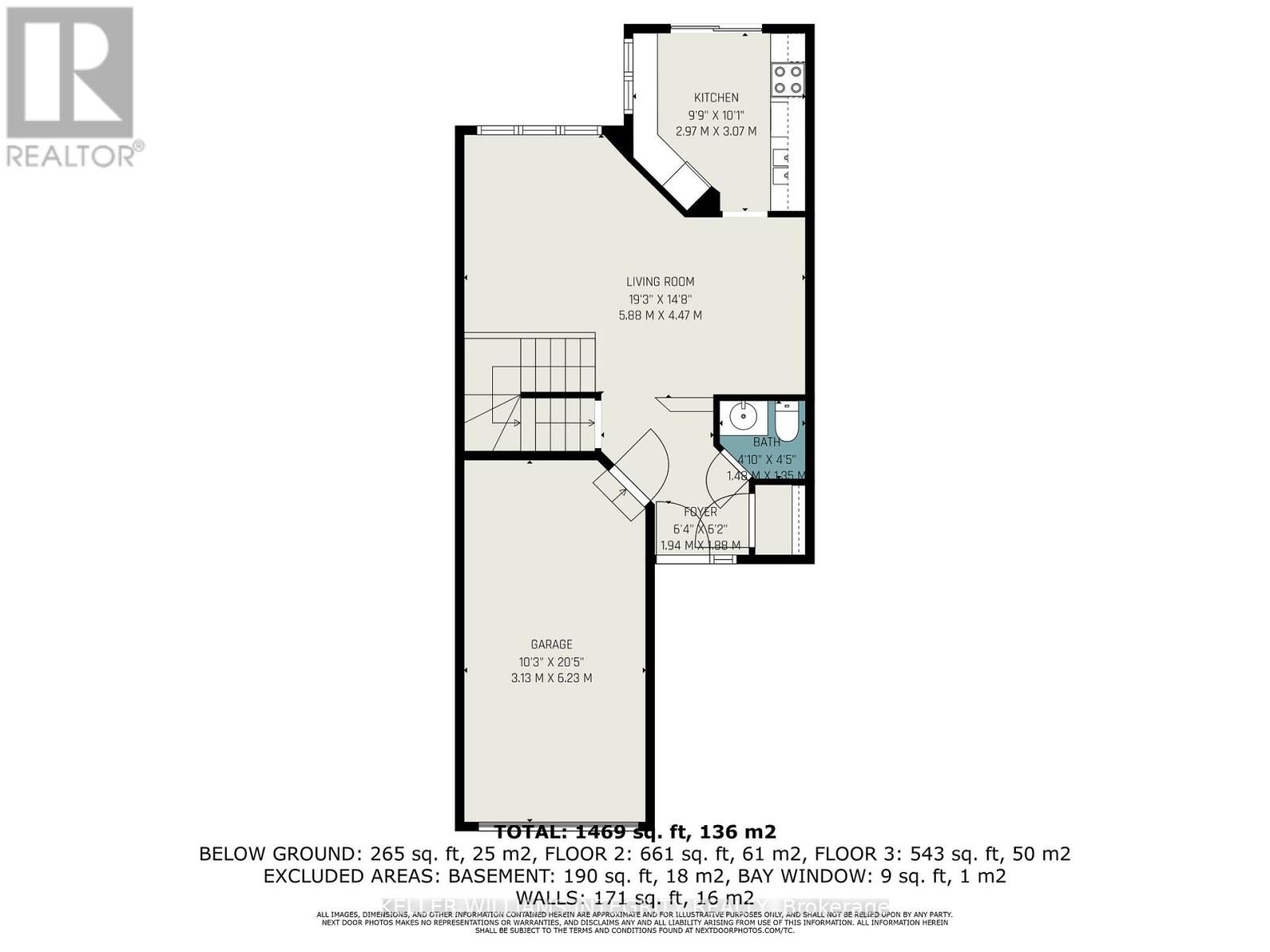1286 Silvestri Crescent Ottawa, Ontario K1J 1E5
$2,700 Monthly
Welcome to 1286 SILVESTRI Cres! This beautifully updated and well-maintained 3-bedroom, 3-bathroom townhouse backing onto NCC parkland in sought-after Carson Grove! The main floor features a welcoming sunken foyer with a powder room, an open-concept living and dining area with high ceilings, a stylish kitchen that opens to a private backyard with an elegant deck perfect for relaxing or entertaining. Upstairs offers a spacious primary bedroom, two generously sized secondary bedrooms, and a full bathroom. The fully finished basement provides a large and cozy space for family enjoyment, complete with a full bathroom. Ideally located just minutes from La Cité Collegiale, Montfort Hospital, CMHC, CSIS, Costco Business Centre, and St. Laurent Shopping Centre. Move in Ready! (id:50886)
Property Details
| MLS® Number | X12216494 |
| Property Type | Single Family |
| Community Name | 2202 - Carson Grove |
| Parking Space Total | 3 |
Building
| Bathroom Total | 3 |
| Bedrooms Above Ground | 3 |
| Bedrooms Total | 3 |
| Appliances | Garage Door Opener Remote(s) |
| Basement Development | Finished |
| Basement Type | Full (finished) |
| Construction Style Attachment | Attached |
| Cooling Type | Central Air Conditioning |
| Exterior Finish | Brick |
| Foundation Type | Concrete |
| Half Bath Total | 1 |
| Heating Fuel | Natural Gas |
| Heating Type | Forced Air |
| Stories Total | 2 |
| Size Interior | 700 - 1,100 Ft2 |
| Type | Row / Townhouse |
| Utility Water | Municipal Water |
Parking
| Attached Garage | |
| Garage |
Land
| Acreage | No |
| Sewer | Sanitary Sewer |
| Size Depth | 122 Ft ,8 In |
| Size Frontage | 20 Ft |
| Size Irregular | 20 X 122.7 Ft |
| Size Total Text | 20 X 122.7 Ft |
Rooms
| Level | Type | Length | Width | Dimensions |
|---|---|---|---|---|
| Second Level | Primary Bedroom | 5.18 m | 3.04 m | 5.18 m x 3.04 m |
| Second Level | Bedroom | 3.04 m | 2.76 m | 3.04 m x 2.76 m |
| Second Level | Bedroom | 3.04 m | 2.76 m | 3.04 m x 2.76 m |
| Second Level | Bathroom | Measurements not available | ||
| Basement | Laundry Room | Measurements not available | ||
| Basement | Recreational, Games Room | 4.26 m | 4.08 m | 4.26 m x 4.08 m |
| Basement | Bathroom | Measurements not available | ||
| Main Level | Dining Room | 3.04 m | 2.54 m | 3.04 m x 2.54 m |
| Main Level | Living Room | 3.35 m | 3.45 m | 3.35 m x 3.45 m |
| Main Level | Kitchen | 3.04 m | 3.04 m | 3.04 m x 3.04 m |
| Main Level | Mud Room | 2.43 m | 2.13 m | 2.43 m x 2.13 m |
| Main Level | Bathroom | Measurements not available |
https://www.realtor.ca/real-estate/28459489/1286-silvestri-crescent-ottawa-2202-carson-grove
Contact Us
Contact us for more information
Joanne Wang
Salesperson
2148 Carling Ave., Units 5 & 6
Ottawa, Ontario K2A 1H1
(613) 829-1818
Xiaoli (Lily) Hu
Salesperson
2148 Carling Ave., Units 5 & 6
Ottawa, Ontario K2A 1H1
(613) 829-1818

