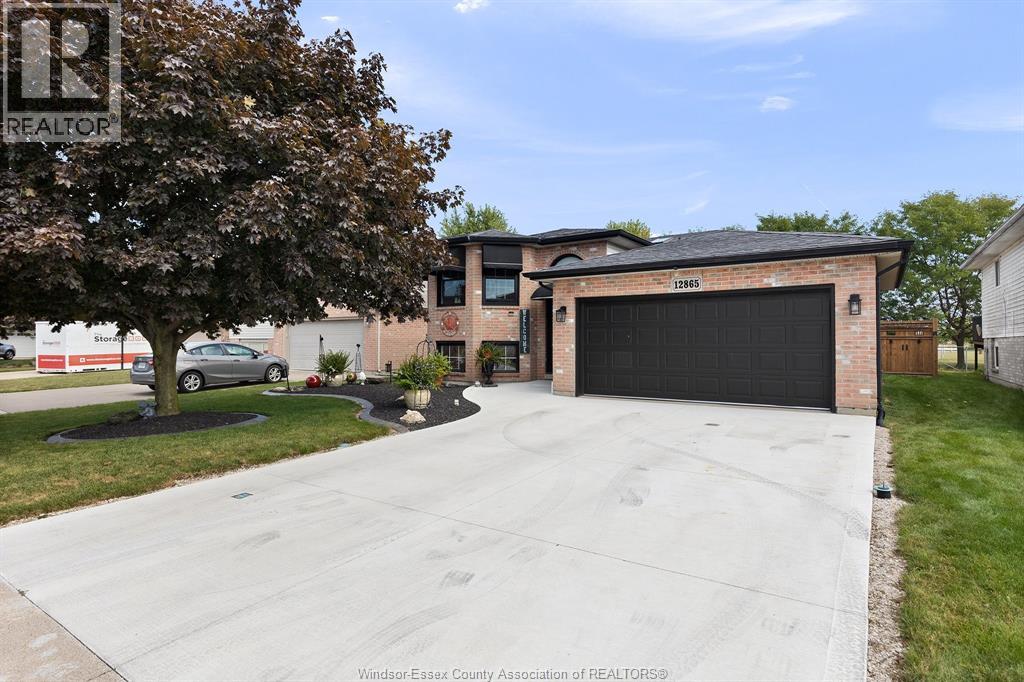12865 Lemire Street Tecumseh, Ontario N8N 4W1
$649,900
Welcome to this beautifully maintained 1285 sq. ft. raised ranch in highly sought-after Tecumseh, built and lovingly cared for by its original owners. This home has been extensively updated, including windows (2016), 40-year shingle roof (2017), furnace and AC (2018), stunning new kitchen with granite counters (2018), and a brand new concrete driveway (2024). Offering 4 bedrooms and 2 full baths, this property is ideal for a growing family. The bright, open-concept main level is filled with natural light and seamlessly connects the living, dining, and kitchen areas, perfect for entertaining. Step out onto the covered sundeck and enjoy the private, fully fenced backyard with no rear neighbors -- backing onto open space and a park for extra privacy and room to play. The lower level offers a spacious family room, additional bedrooms, and plenty of storage. This is the perfect blend of updates, location, and charm -- ready for its next family to call home! (id:50886)
Open House
This property has open houses!
2:00 pm
Ends at:4:00 pm
Property Details
| MLS® Number | 25022515 |
| Property Type | Single Family |
| Features | Concrete Driveway, Finished Driveway, Front Driveway |
Building
| Bathroom Total | 2 |
| Bedrooms Above Ground | 2 |
| Bedrooms Below Ground | 2 |
| Bedrooms Total | 4 |
| Appliances | Central Vacuum, Dryer, Refrigerator, Stove, Washer |
| Architectural Style | Raised Ranch |
| Constructed Date | 1994 |
| Construction Style Attachment | Detached |
| Cooling Type | Central Air Conditioning |
| Exterior Finish | Aluminum/vinyl, Brick |
| Fireplace Fuel | Gas |
| Fireplace Present | Yes |
| Fireplace Type | Direct Vent |
| Flooring Type | Ceramic/porcelain, Laminate, Cushion/lino/vinyl |
| Foundation Type | Concrete |
| Heating Fuel | Natural Gas |
| Heating Type | Forced Air, Furnace |
| Size Interior | 1,285 Ft2 |
| Total Finished Area | 1285 Sqft |
| Type | House |
Parking
| Attached Garage | |
| Garage | |
| Inside Entry |
Land
| Acreage | No |
| Fence Type | Fence |
| Landscape Features | Landscaped |
| Size Irregular | 59.28 X 19.08 Ft X 30.36 X 141.71 Ft |
| Size Total Text | 59.28 X 19.08 Ft X 30.36 X 141.71 Ft |
| Zoning Description | Res |
Rooms
| Level | Type | Length | Width | Dimensions |
|---|---|---|---|---|
| Lower Level | 3pc Bathroom | Measurements not available | ||
| Lower Level | Laundry Room | Measurements not available | ||
| Lower Level | Family Room | Measurements not available | ||
| Lower Level | Bedroom | Measurements not available | ||
| Lower Level | Bedroom | Measurements not available | ||
| Main Level | 4pc Bathroom | Measurements not available | ||
| Main Level | Bedroom | Measurements not available | ||
| Main Level | Primary Bedroom | Measurements not available | ||
| Main Level | Kitchen | Measurements not available | ||
| Main Level | Dining Room | Measurements not available | ||
| Main Level | Living Room | Measurements not available | ||
| Main Level | Foyer | Measurements not available |
https://www.realtor.ca/real-estate/28820728/12865-lemire-street-tecumseh
Contact Us
Contact us for more information
Vince Pupatello
Sales Person
(519) 944-3387
www.vincepupatello.com/
6505 Tecumseh Road East
Windsor, Ontario N8T 1E7
(519) 944-5955
(519) 944-3387
www.remax-preferred-on.com/





















































































