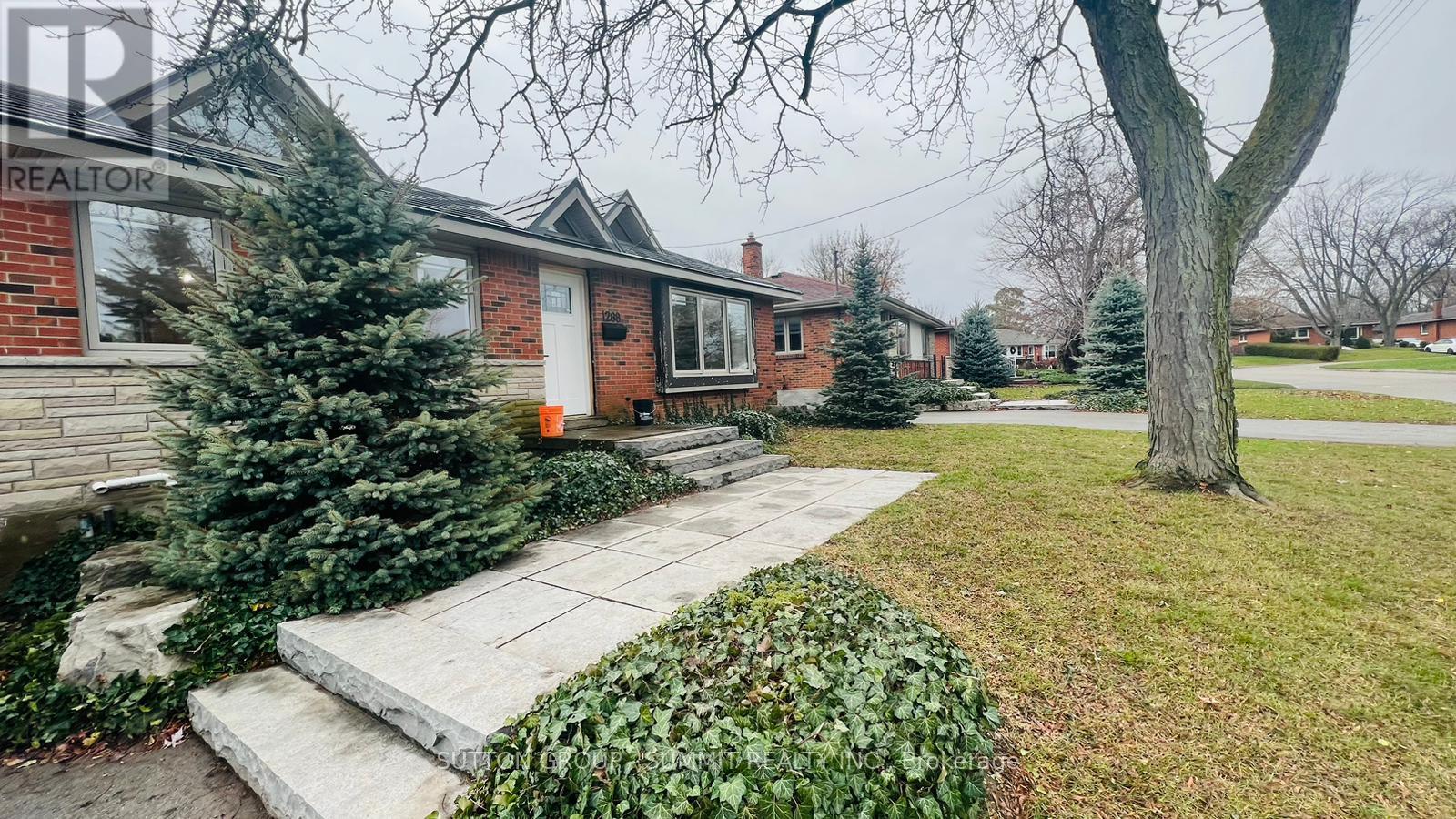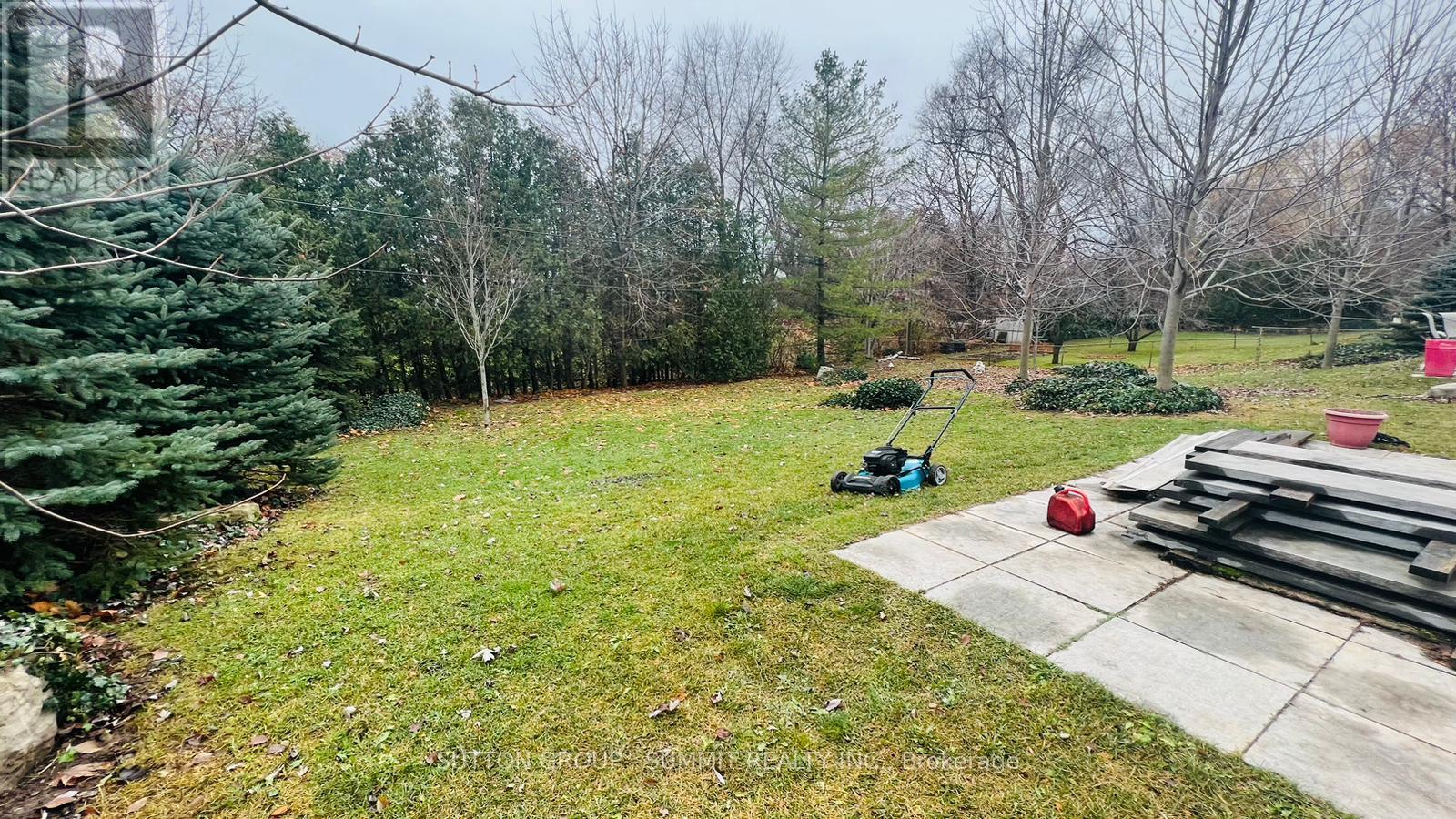1288 De Quincy Crescent Burlington, Ontario L7P 1E4
4 Bedroom
2 Bathroom
1,100 - 1,500 ft2
Raised Bungalow
Central Air Conditioning
Forced Air
$799,900
AMAZING RAISE BUNGALOW IN PRIME BURLINGTON AREA BRANT & MT FOREST, BEAUTIFUL LOT, OVER 60 FT FRONTAGE X127FT DEEP LANDSCAPED TO PERFECTION, METAL ROOF, BRAND NEW EVERYTHING, OPEN CONCEPT, CATHEDRAL CEILINGS , PICTURE WINDOWS, HARDWOOD , STONE WALLS WHITE KITCHEN AND QUARTZ COUNTERTOP , ABOVE GRADE BASEMENT WINDOWS , FRAMED FOR PLUS 2 BEDROOMS AND OPTION FOR SEPARATE ENTRANCE APT. HOUSE STILL UNDER RENOVATION [SORRY THE SNOW STORM DELAYED COMPLETION OF PROJECT ) (id:50886)
Property Details
| MLS® Number | W11978724 |
| Property Type | Single Family |
| Community Name | Mountainside |
| Community Features | School Bus |
| Features | Wooded Area, Ravine, Carpet Free |
| Parking Space Total | 4 |
| Structure | Patio(s) |
| View Type | View |
Building
| Bathroom Total | 2 |
| Bedrooms Above Ground | 2 |
| Bedrooms Below Ground | 2 |
| Bedrooms Total | 4 |
| Architectural Style | Raised Bungalow |
| Basement Development | Partially Finished |
| Basement Type | N/a (partially Finished) |
| Ceiling Type | Suspended Ceiling |
| Construction Style Attachment | Detached |
| Cooling Type | Central Air Conditioning |
| Exterior Finish | Brick |
| Foundation Type | Block |
| Half Bath Total | 1 |
| Heating Fuel | Natural Gas |
| Heating Type | Forced Air |
| Stories Total | 1 |
| Size Interior | 1,100 - 1,500 Ft2 |
| Type | House |
| Utility Water | Municipal Water |
Parking
| No Garage |
Land
| Acreage | No |
| Sewer | Sanitary Sewer |
| Size Depth | 128 Ft |
| Size Frontage | 60 Ft ,1 In |
| Size Irregular | 60.1 X 128 Ft |
| Size Total Text | 60.1 X 128 Ft |
Contact Us
Contact us for more information
Mihaela Stolecki
Salesperson
www.mihaelahomes.com/
Sutton Group - Summit Realty Inc.
33 Pearl Street #100
Mississauga, Ontario L5M 1X1
33 Pearl Street #100
Mississauga, Ontario L5M 1X1
(905) 897-9555
(905) 897-9610

















































