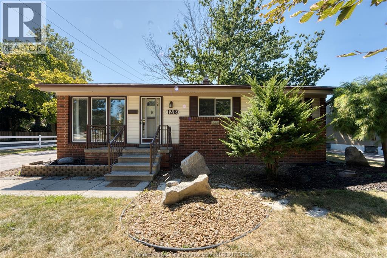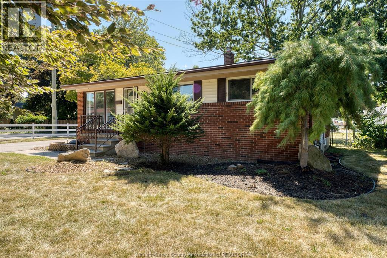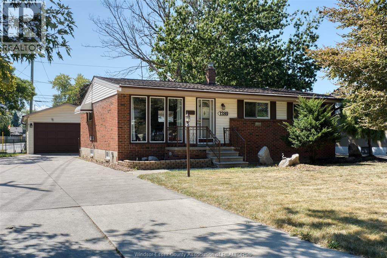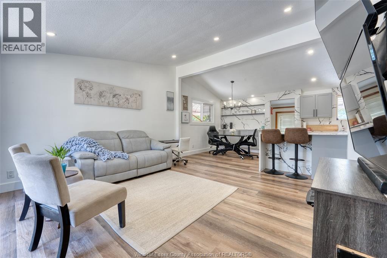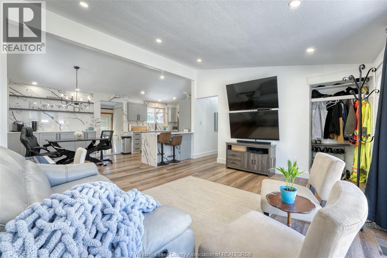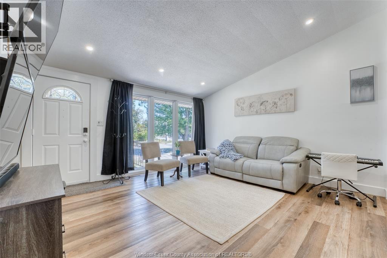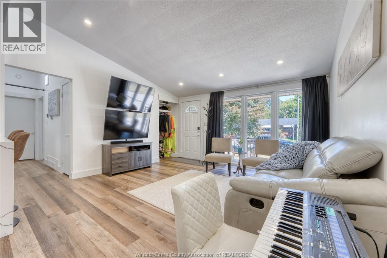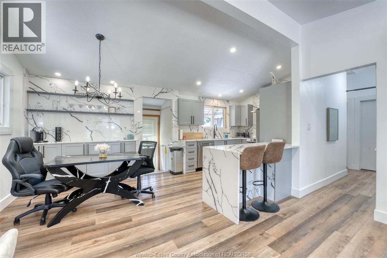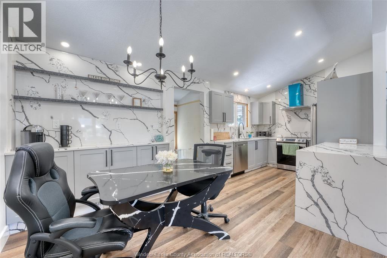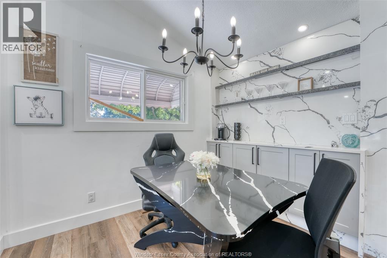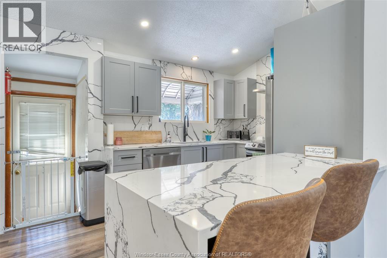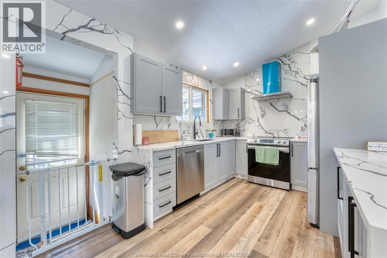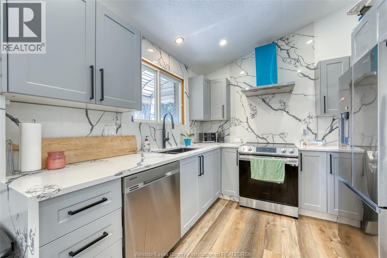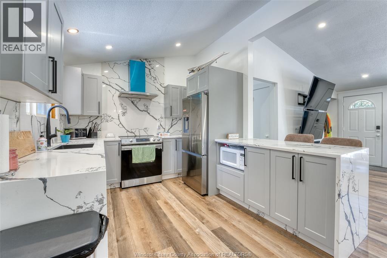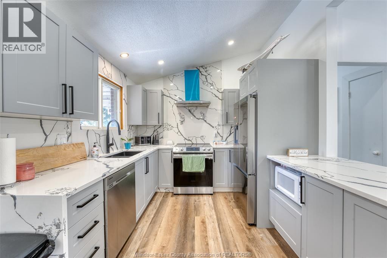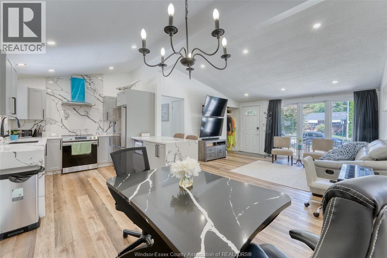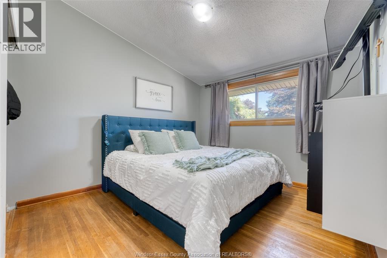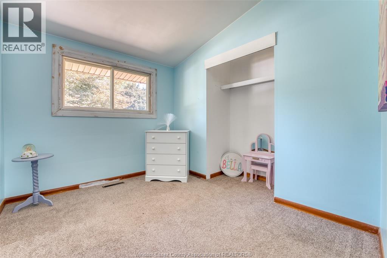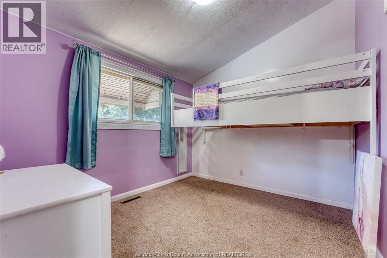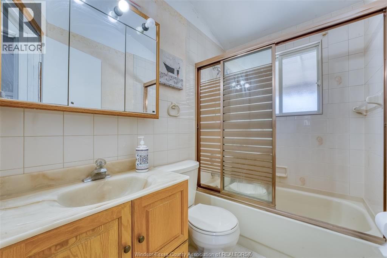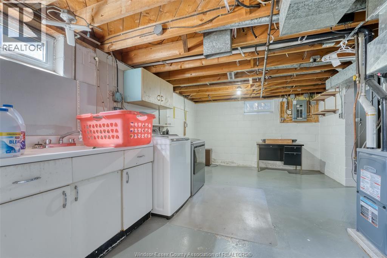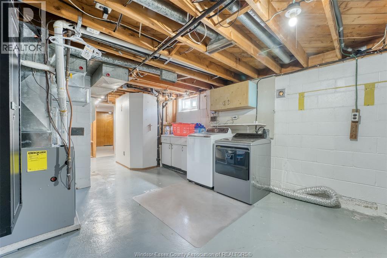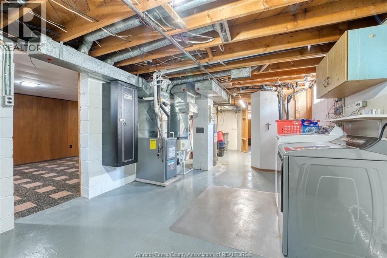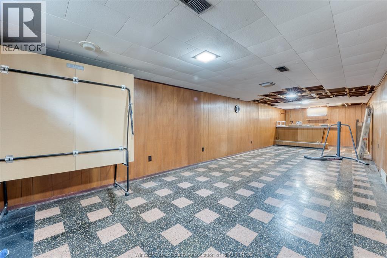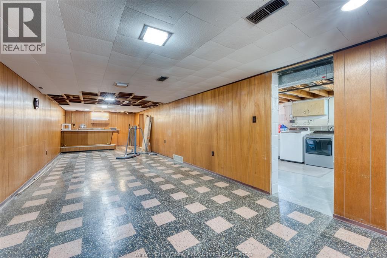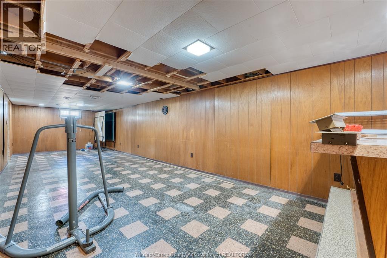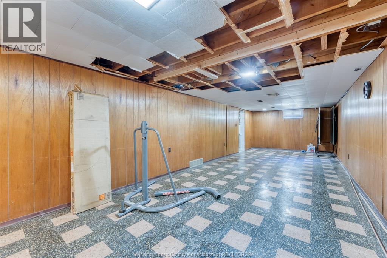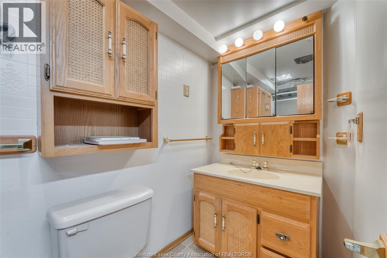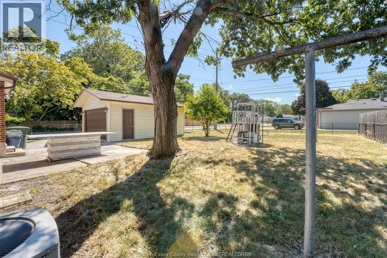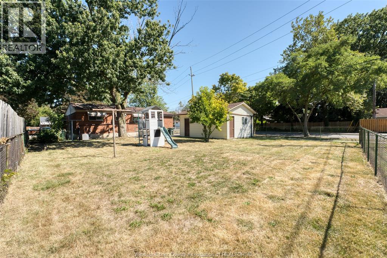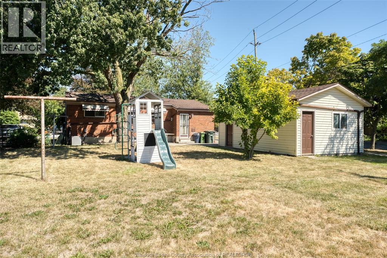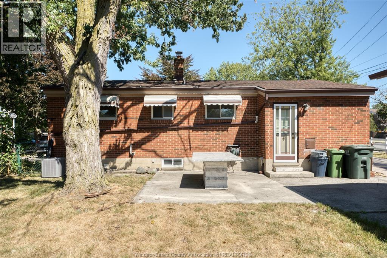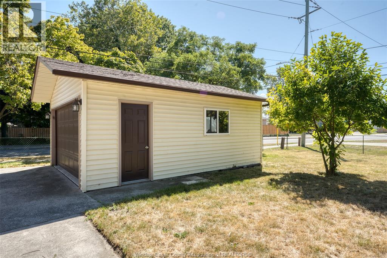1289 Isabelle Windsor, Ontario N8S 3B3
$499,900
Welcome to this charming 3-bedroom, 2-bathroom bungalow on an extra-large corner lot in a family-friendly neighbourhood close to schools, parks, and shopping. The main floor features a newly renovated kitchen and dining area (2022) with quartz counters, backsplash, stainless steel appliances, and a breakfast island, plus updated flooring throughout. A full-size basement with rear door access offers excellent potential for a separate entrance and income suite, with a spacious rec room, laundry, mechanical room, and workshop space. The exterior boasts a double-car detached garage, large driveway, and a private backyard ideal for children and entertaining. Perfect for growing families or investors, this home blends comfort, modern updates, and future possibilities. L/S is related to the seller. Please include Schedule B1 with all offers. (id:50886)
Property Details
| MLS® Number | 25026042 |
| Property Type | Single Family |
| Features | Double Width Or More Driveway, Paved Driveway, Front Driveway |
Building
| Bathroom Total | 2 |
| Bedrooms Above Ground | 3 |
| Bedrooms Total | 3 |
| Appliances | Dishwasher, Dryer, Refrigerator, Stove, Washer |
| Architectural Style | Bungalow, Ranch |
| Constructed Date | 1957 |
| Construction Style Attachment | Detached |
| Cooling Type | Central Air Conditioning |
| Exterior Finish | Aluminum/vinyl, Brick |
| Flooring Type | Carpeted, Ceramic/porcelain, Hardwood, Cushion/lino/vinyl |
| Foundation Type | Block |
| Heating Fuel | Natural Gas |
| Heating Type | Furnace |
| Stories Total | 1 |
| Type | House |
Parking
| Detached Garage | |
| Garage |
Land
| Acreage | No |
| Size Irregular | 83 X Irregular Ft |
| Size Total Text | 83 X Irregular Ft |
| Zoning Description | Rd 1.1 |
Rooms
| Level | Type | Length | Width | Dimensions |
|---|---|---|---|---|
| Basement | 3pc Bathroom | Measurements not available | ||
| Basement | Storage | Measurements not available | ||
| Basement | Other | Measurements not available | ||
| Basement | Family Room | Measurements not available | ||
| Basement | Utility Room | Measurements not available | ||
| Basement | Laundry Room | Measurements not available | ||
| Main Level | 4pc Bathroom | Measurements not available | ||
| Main Level | Dining Room | Measurements not available | ||
| Main Level | Living Room | Measurements not available | ||
| Main Level | Kitchen | Measurements not available | ||
| Main Level | Bedroom | Measurements not available | ||
| Main Level | Bedroom | Measurements not available | ||
| Main Level | Primary Bedroom | Measurements not available |
https://www.realtor.ca/real-estate/28987243/1289-isabelle-windsor
Contact Us
Contact us for more information
Linda Joseph
Sales Person
5060 Tecumseh Rd E Unit 501
Windsor, Ontario N8T 1C1
(866) 530-7737
(866) 530-7737

