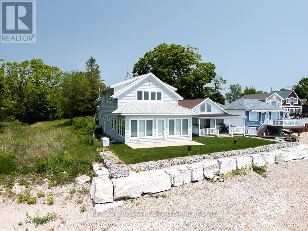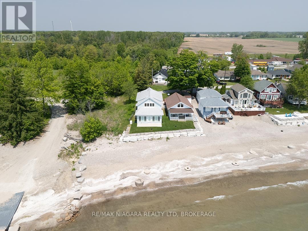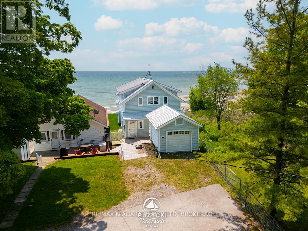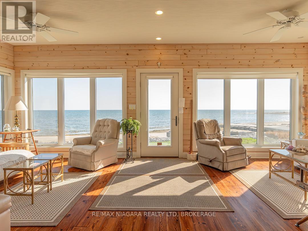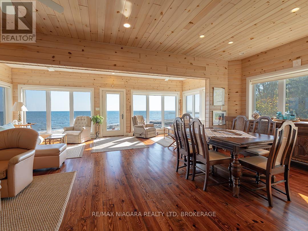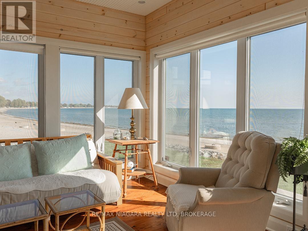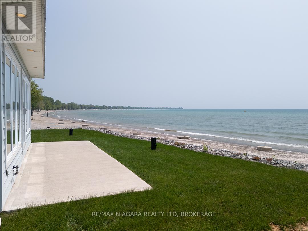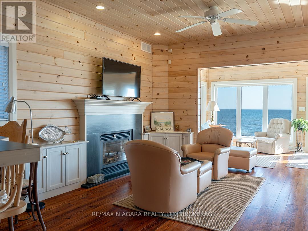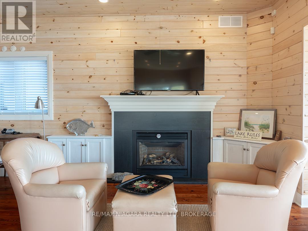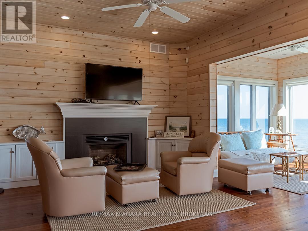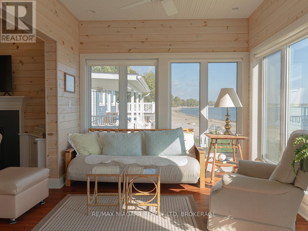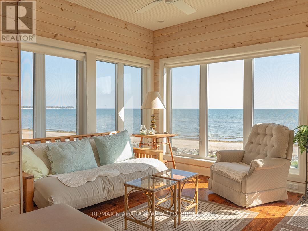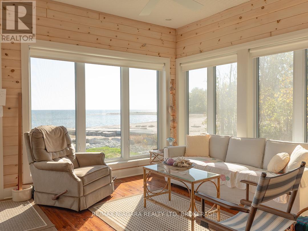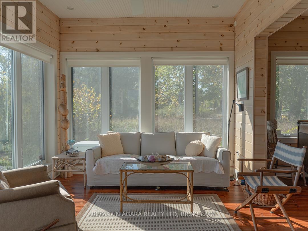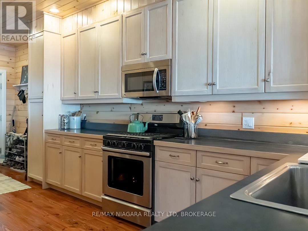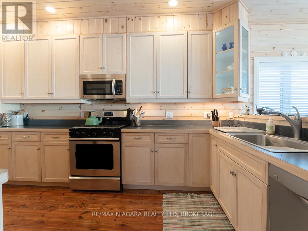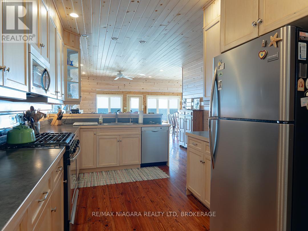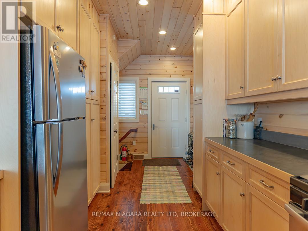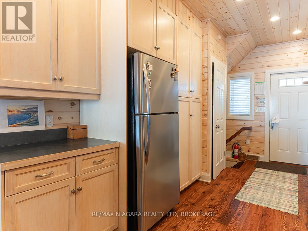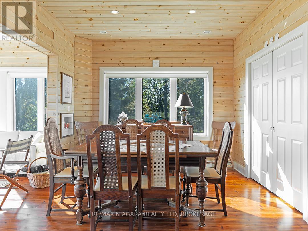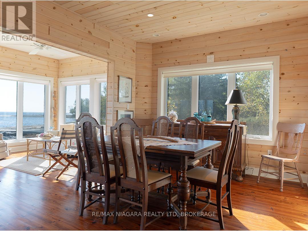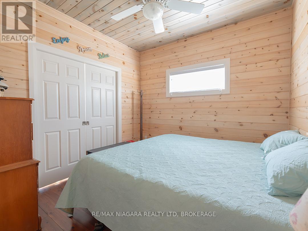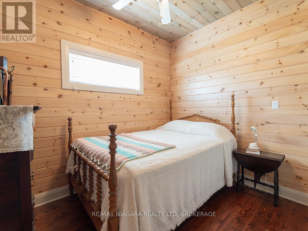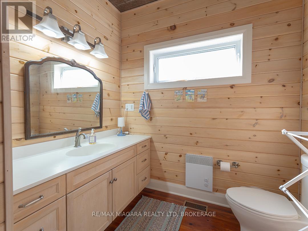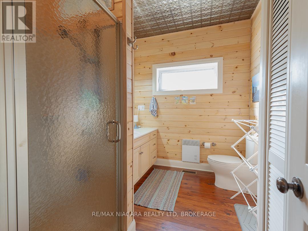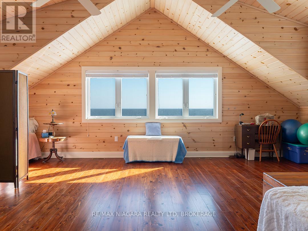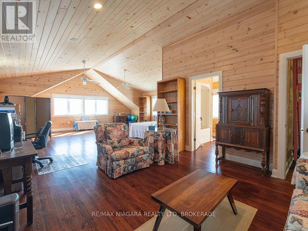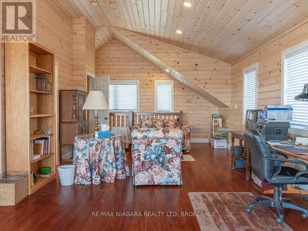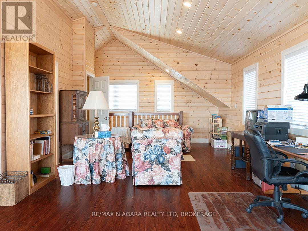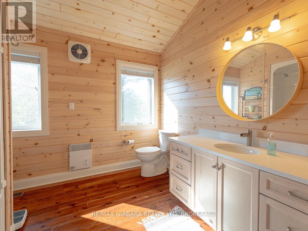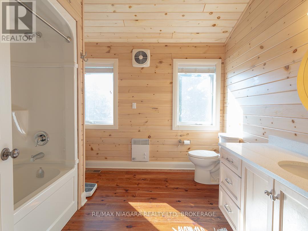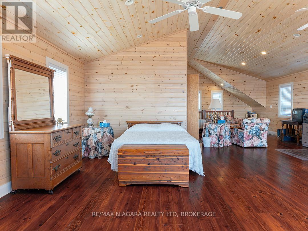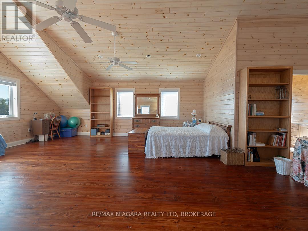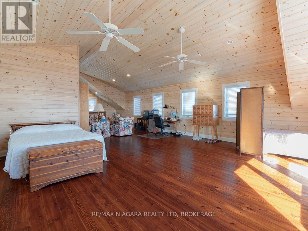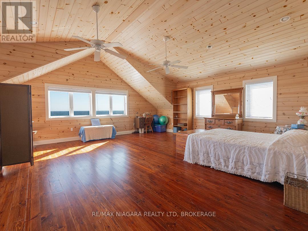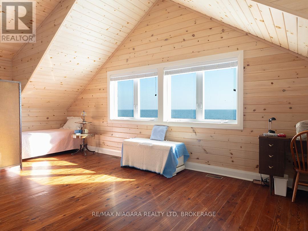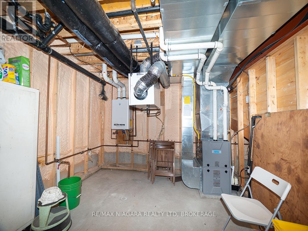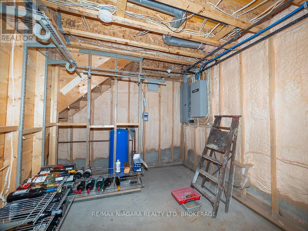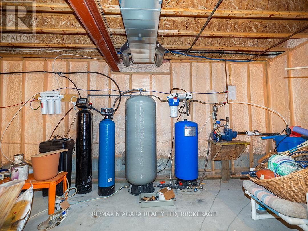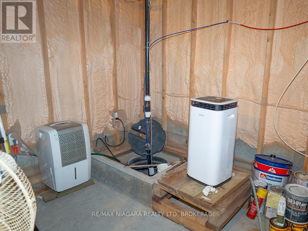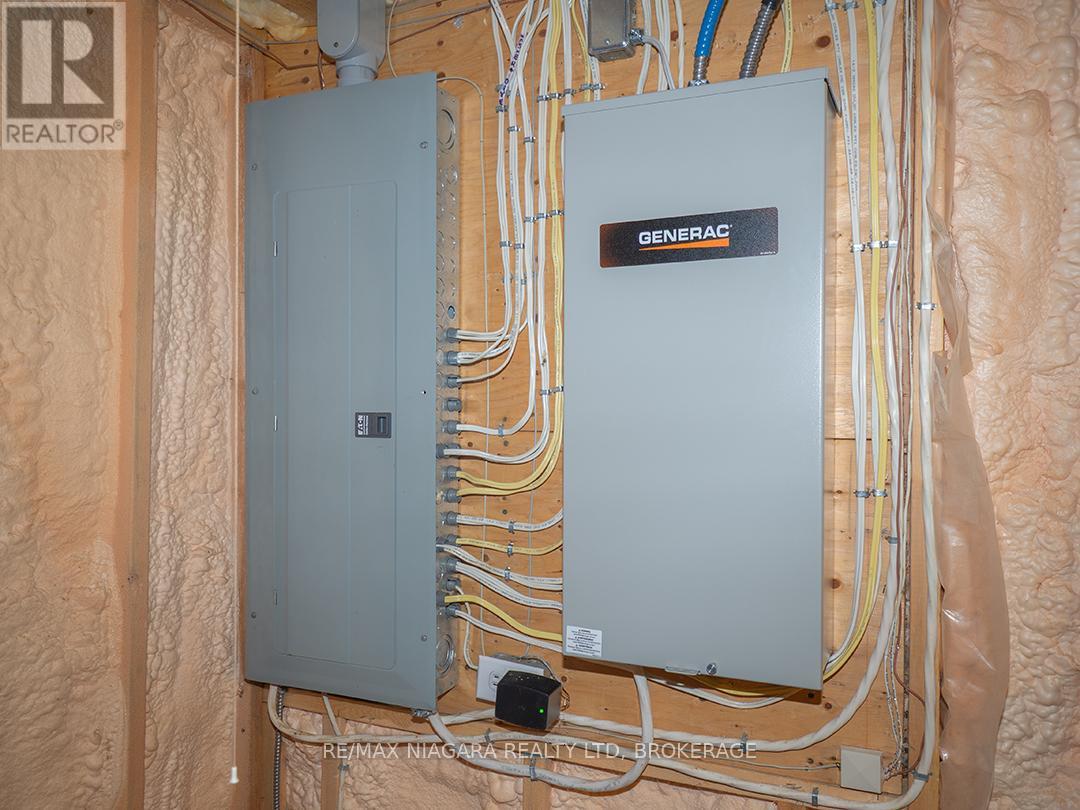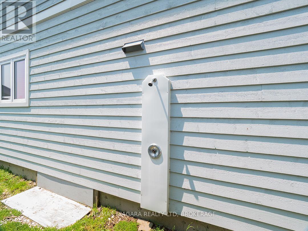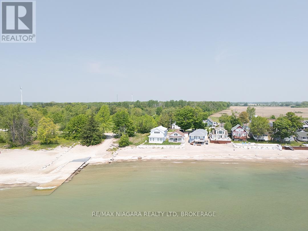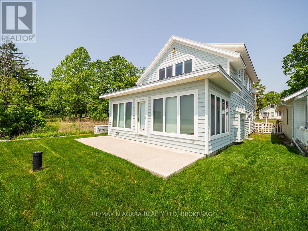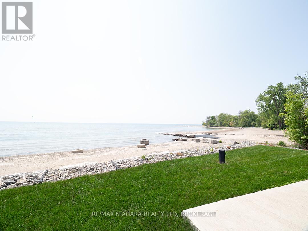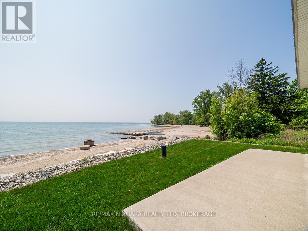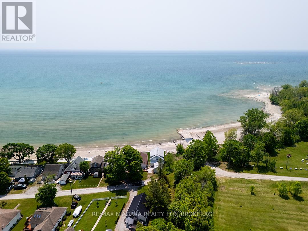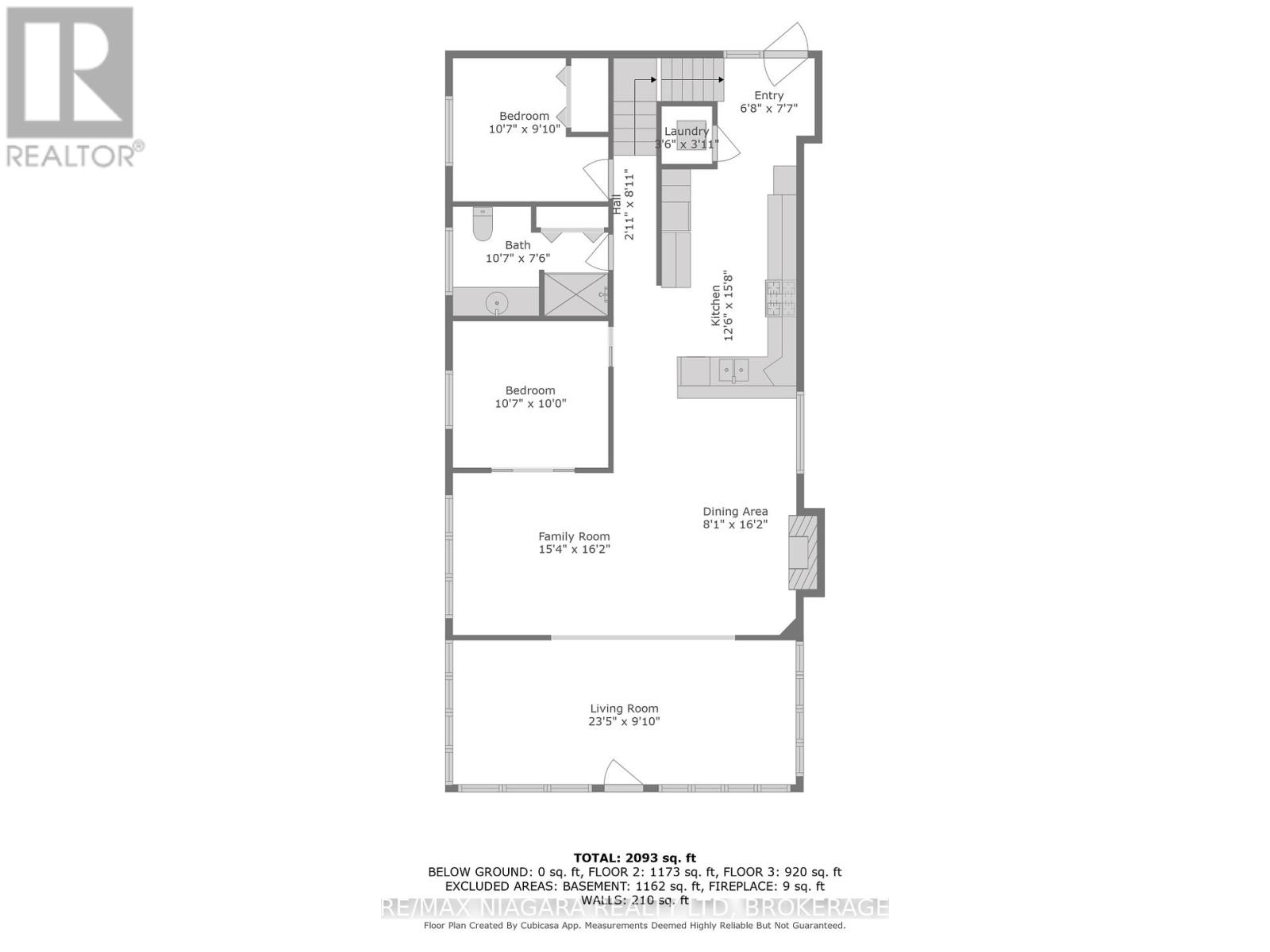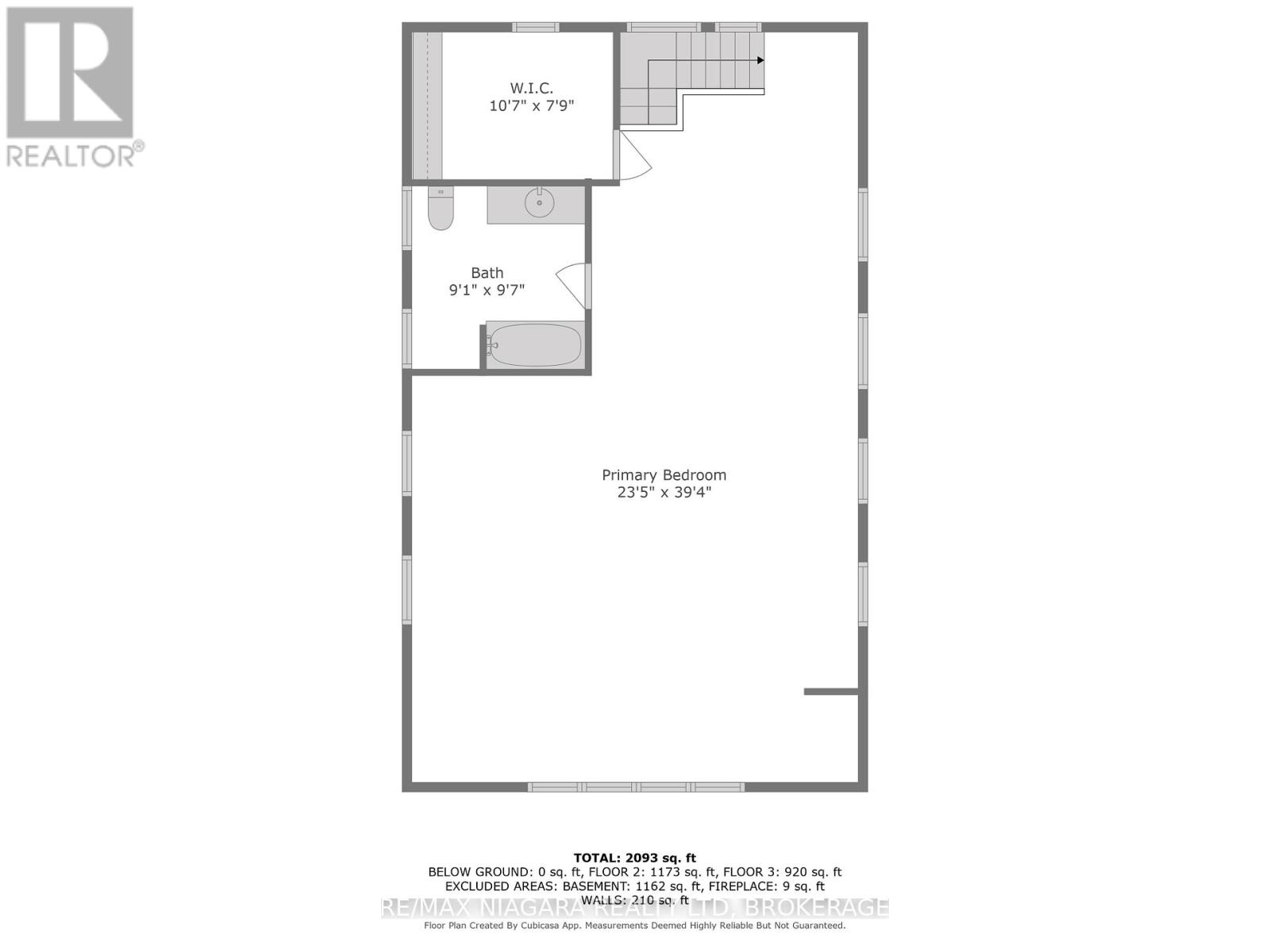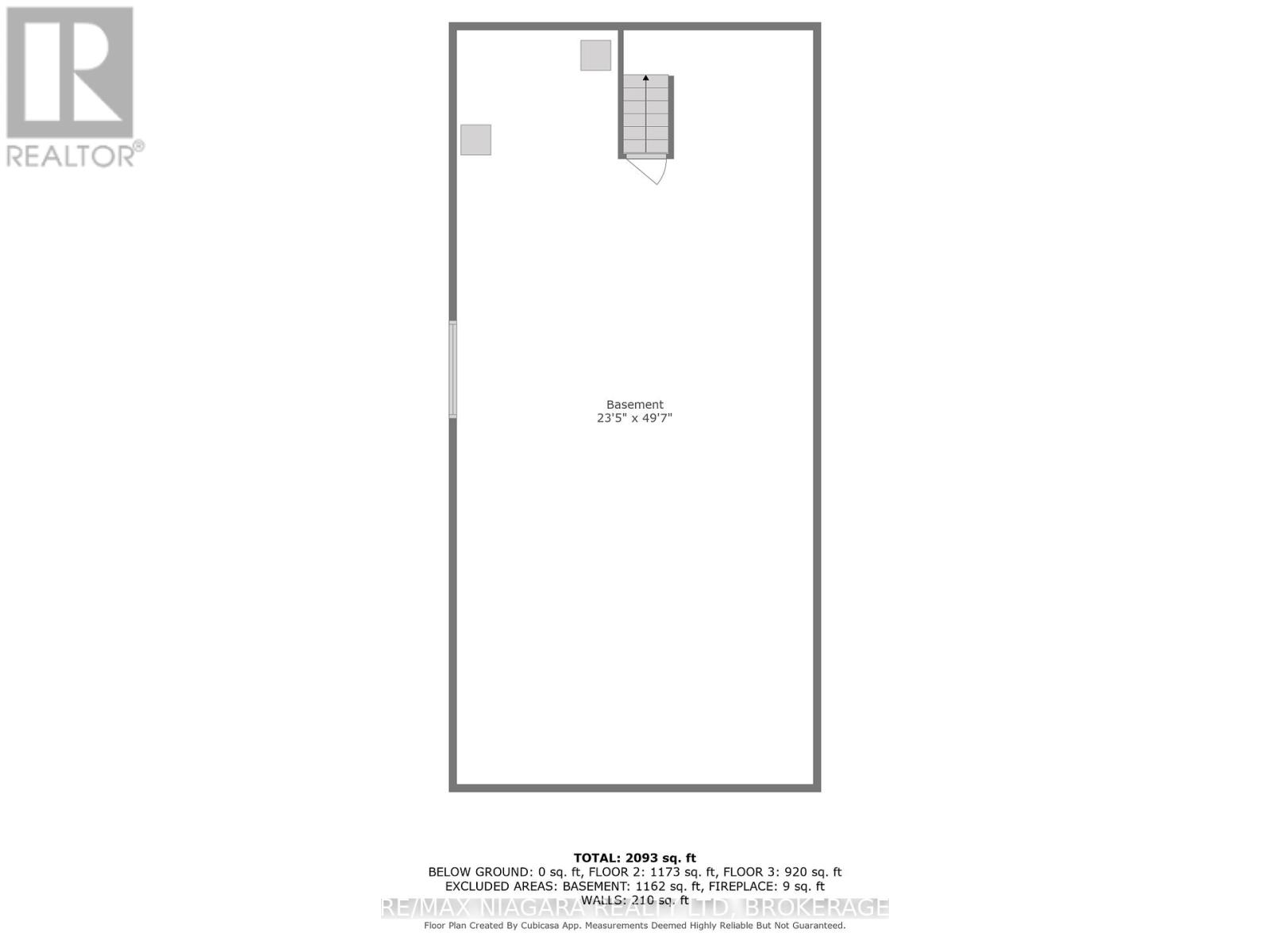12895 Old Lakeshore Road W Wainfleet, Ontario L0S 1V0
$995,000
Year-Round Lakefront Living! There's still time to enjoy beach days this season at 12895 Old Lakeshore Road in Wainfleet. This 2,264 sq.ft. year-round home sits at the west end of Old Lakeshore Road, right beside Long Beach Conservation Area, and offers a prime setting on the shores of Lake Erie. Built new in 2009, this two-storey, 3 bedroom, 2 bath home sits on a 300 deep lot that extends into the lake and includes its own sandy beach. Solidly constructed with Maibec siding-valued for its long-lasting finish and durability-a metal roof, and high-quality windows, its a home built to stand the test of time on the waterfront.The open-concept main floor includes two bedrooms, a full bath, and a bright kitchen with custom cabinetry that flows into the living and dining areas. A gas fireplace adds warmth, while the front room lined with wall-to-wall windows frames the water and fills the space with natural light. A walk-out leads to the sunny front patio and lawn, stretching to the protective seawall and sandy beach with shallow, family-friendly waters.Upstairs, a spacious loft with vaulted ceilings, large lake-facing windows, a private 4-piece bath, and walk-in closet serves as an ideal, private primary suite or an airy gathering space. Wood accents throughout bring a relaxed beach house feel, with lake views enjoyed from almost every room. Additional highlights include a whole-home natural gas generator, outdoor shower for rinsing off after a day on the beach, full insulated basement ready for finishing or storage, and a detached single garage. The home is serviced by a cistern and an extensive water treatment system that includes reverse osmosis, a whole-home UV light, and additional filtration.A rare opportunity to own a lakefront property in one of Niagara's most loved communities. (id:50886)
Property Details
| MLS® Number | X12446231 |
| Property Type | Single Family |
| Community Name | 880 - Lakeshore |
| Amenities Near By | Beach, Golf Nearby |
| Easement | Unknown, None |
| Features | Irregular Lot Size |
| Parking Space Total | 3 |
| Structure | Deck, Patio(s) |
| View Type | Lake View, Direct Water View |
| Water Front Type | Waterfront On Lake |
Building
| Bathroom Total | 2 |
| Bedrooms Above Ground | 3 |
| Bedrooms Total | 3 |
| Age | 16 To 30 Years |
| Amenities | Fireplace(s) |
| Appliances | Water Heater - Tankless, Water Purifier, Water Treatment, Water Softener |
| Basement Development | Unfinished |
| Basement Type | Full (unfinished) |
| Construction Style Attachment | Detached |
| Cooling Type | Central Air Conditioning |
| Fireplace Present | Yes |
| Fireplace Total | 1 |
| Foundation Type | Concrete |
| Heating Fuel | Natural Gas |
| Heating Type | Forced Air |
| Stories Total | 2 |
| Size Interior | 2,000 - 2,500 Ft2 |
| Type | House |
| Utility Power | Generator |
| Utility Water | Cistern |
Parking
| Detached Garage | |
| Garage |
Land
| Access Type | Year-round Access |
| Acreage | No |
| Land Amenities | Beach, Golf Nearby |
| Sewer | Holding Tank |
| Size Depth | 290 Ft |
| Size Frontage | 73 Ft ,4 In |
| Size Irregular | 73.4 X 290 Ft |
| Size Total Text | 73.4 X 290 Ft |
| Surface Water | Lake/pond |
| Zoning Description | Rls.c25, H |
Rooms
| Level | Type | Length | Width | Dimensions |
|---|---|---|---|---|
| Second Level | Primary Bedroom | 7.1374 m | 11.9888 m | 7.1374 m x 11.9888 m |
| Second Level | Bathroom | 2.7686 m | 2.921 m | 2.7686 m x 2.921 m |
| Basement | Other | 7.1374 m | 15.113 m | 7.1374 m x 15.113 m |
| Main Level | Living Room | 7.1374 m | 2.9972 m | 7.1374 m x 2.9972 m |
| Main Level | Kitchen | 3.81 m | 4.7752 m | 3.81 m x 4.7752 m |
| Main Level | Dining Room | 2.4638 m | 4.9276 m | 2.4638 m x 4.9276 m |
| Main Level | Family Room | 4.6736 m | 4.9276 m | 4.6736 m x 4.9276 m |
| Main Level | Bedroom | 3.2258 m | 3.048 m | 3.2258 m x 3.048 m |
| Main Level | Bedroom 2 | 3.2258 m | 2.9972 m | 3.2258 m x 2.9972 m |
| Main Level | Bathroom | 3.2258 m | 2.286 m | 3.2258 m x 2.286 m |
Contact Us
Contact us for more information
Frank Ruzycki
Salesperson
www.ruzyckirealestate.com/
www.facebook.com/PortColborneWainfleetRealEstate
www.instagram.com/ruzyckirealestate/
www.youtube.com/@RuzyckiRealEstate
188 West Street, Unit A
Port Colborne, Ontario L3K 4E2
(905) 732-4426
(905) 374-0241
www.remaxniagara.ca/

