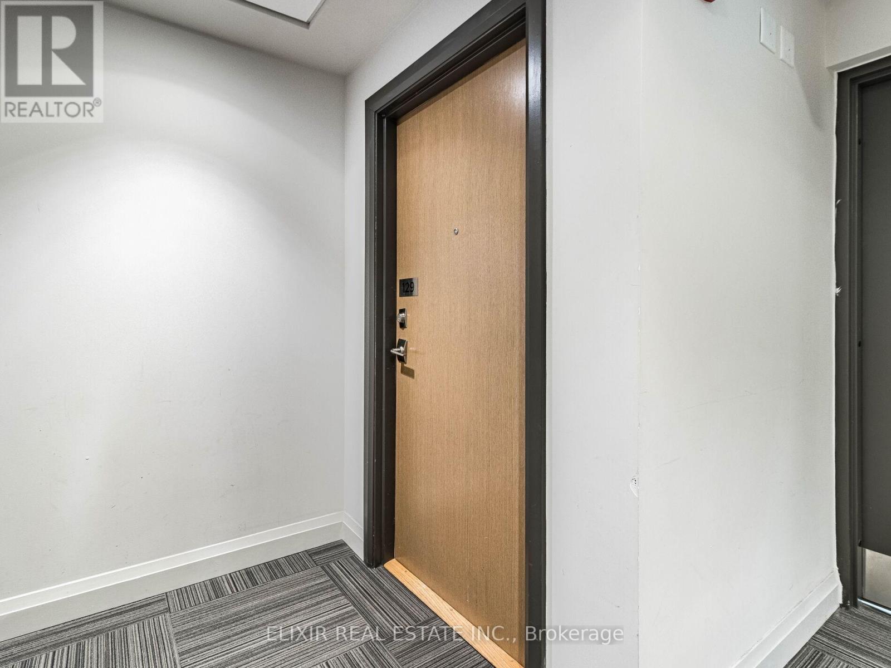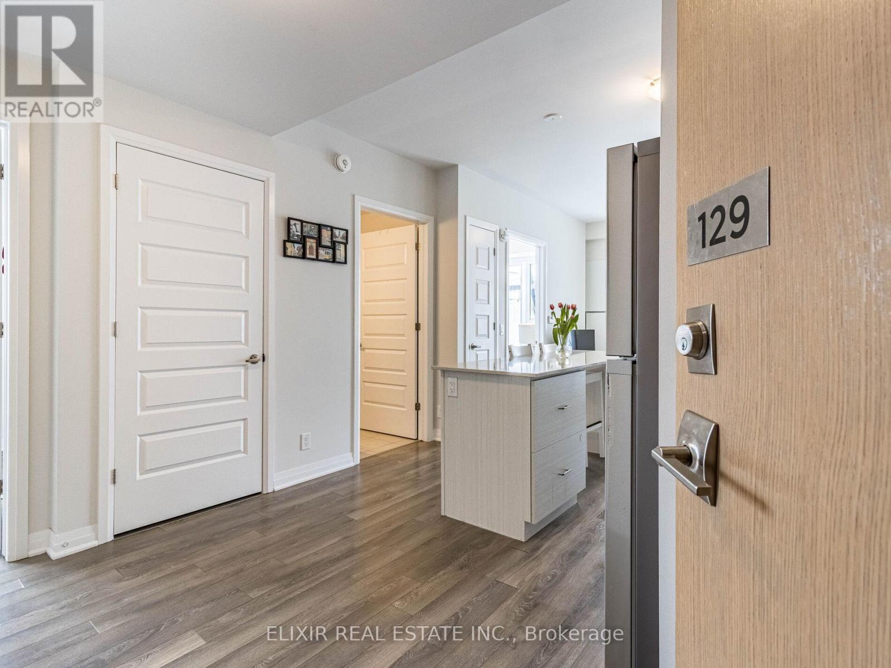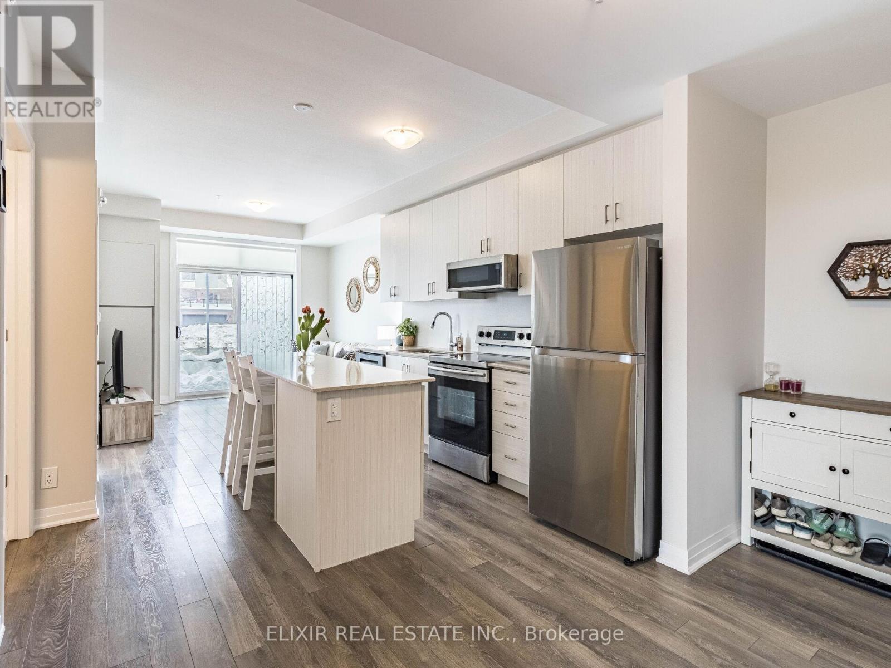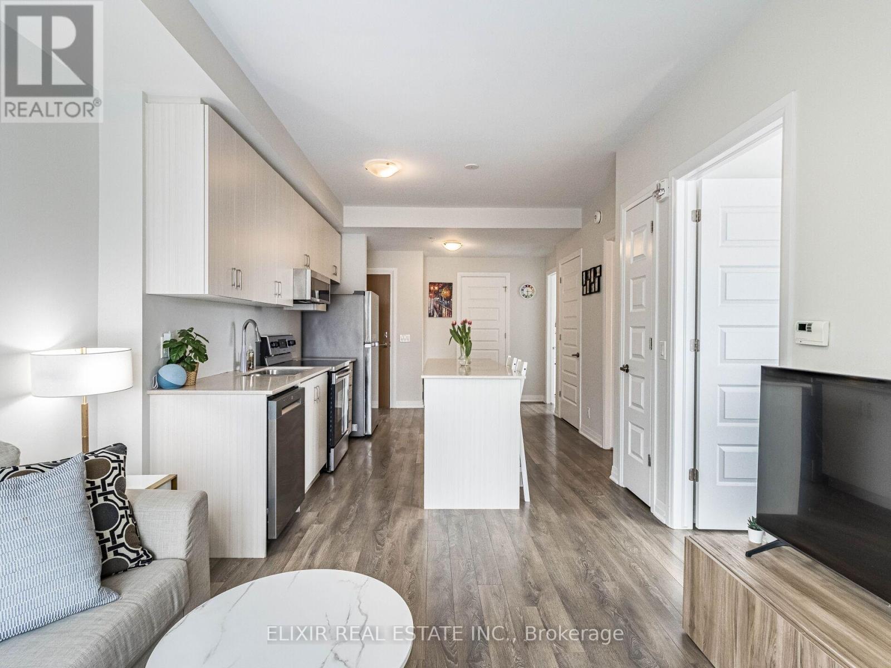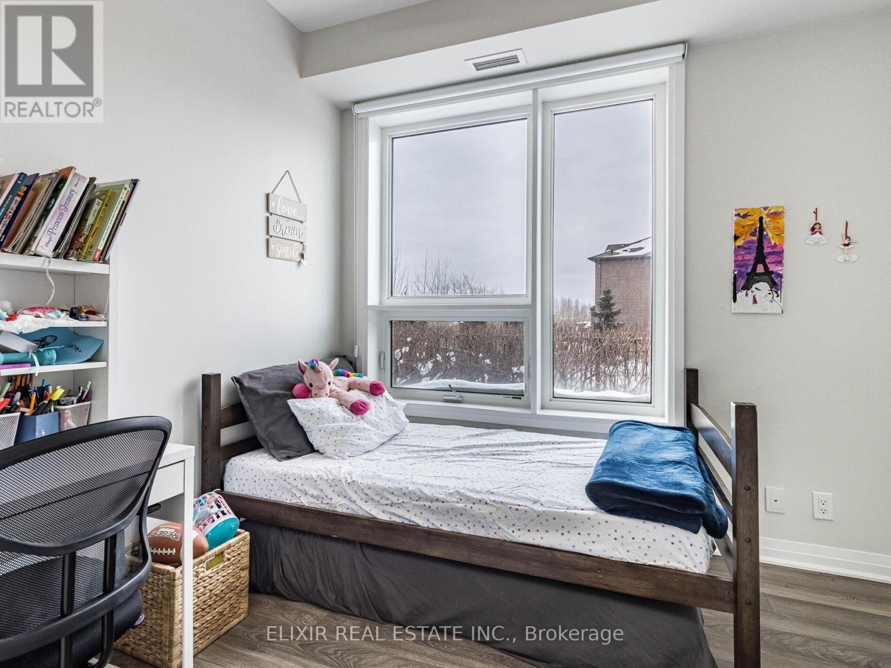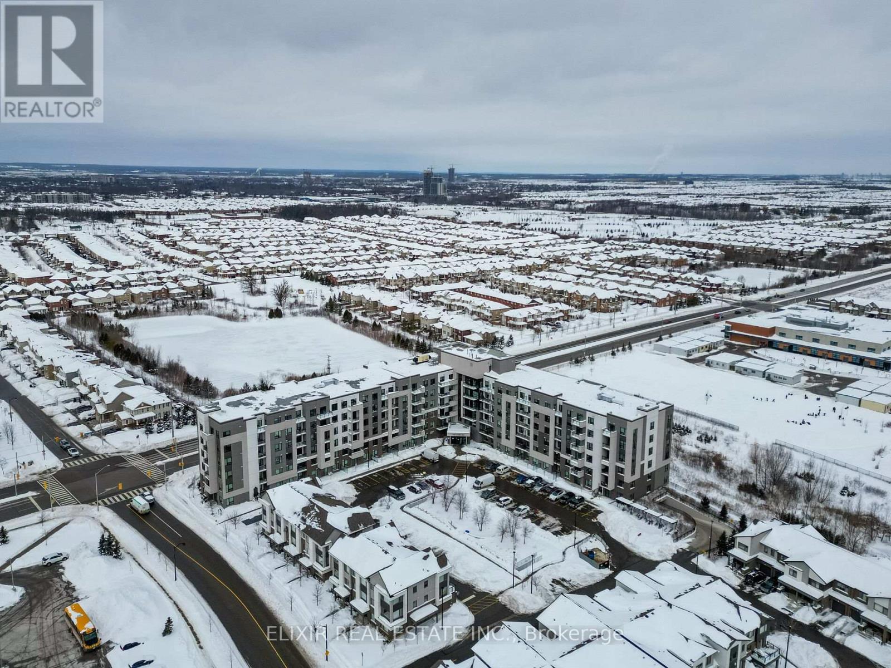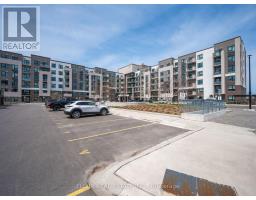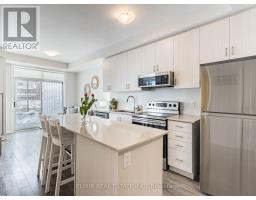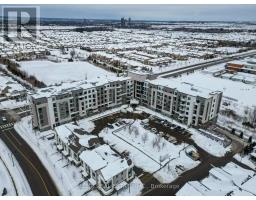129 - 1105 Leger Way Milton, Ontario L9E 1K7
$599,000Maintenance, Heat, Insurance, Parking, Common Area Maintenance
$430.90 Monthly
Maintenance, Heat, Insurance, Parking, Common Area Maintenance
$430.90 MonthlyDiscover this meticulously maintained 2-bedroom, 2-bath corner condo in Miltons prestigious Ford community. This sophisticated unit features an open-concept design that balances spaciousness with abundant natural light, enhanced by premium finishes throughout and impressive 9-foot-high ceilings. The gourmet kitchen boasts a striking island, elegant granite countertops, and stainless steel appliances, including recent 2023 upgrades such as a sleek over-range microwave and a quiet dishwasher. Both bedrooms overlook green spaces. The bright living room is highlighted by a large floor-to-ceiling glass window. The unit comes with one designated underground parking space and a private storage locker. Attractive low maintenance fees of $430.90 per month further enhance this property's appeal. Strategically positioned within walking distance of Sobeys Extra, Starbucks, and various banks, this distinguished residence in the heart of Hawthorne South Village offers easy access to major transportation. Just steps from public transit and minutes from the Milton GO Station, this location also features nearby Bronte Meadows Park and Coates Neighbourhood Park. The entire unit boasts a hardwood aesthetic, free of carpeting, for a contemporary appeal and easy maintenance. This is a must-see unit! (id:50886)
Open House
This property has open houses!
1:00 pm
Ends at:3:00 pm
Property Details
| MLS® Number | W12034073 |
| Property Type | Single Family |
| Community Name | 1032 - FO Ford |
| Community Features | Pet Restrictions |
| Features | Balcony, Carpet Free, In Suite Laundry |
| Parking Space Total | 1 |
Building
| Bathroom Total | 2 |
| Bedrooms Above Ground | 2 |
| Bedrooms Total | 2 |
| Amenities | Storage - Locker |
| Appliances | All, Window Coverings |
| Cooling Type | Central Air Conditioning |
| Exterior Finish | Brick Facing |
| Flooring Type | Tile |
| Half Bath Total | 1 |
| Heating Fuel | Natural Gas |
| Heating Type | Forced Air |
| Size Interior | 700 - 799 Ft2 |
| Type | Apartment |
Parking
| Underground | |
| Garage |
Land
| Acreage | No |
Rooms
| Level | Type | Length | Width | Dimensions |
|---|---|---|---|---|
| Ground Level | Living Room | 3.17 m | 3.48 m | 3.17 m x 3.48 m |
| Ground Level | Kitchen | 3.45 m | 2.15 m | 3.45 m x 2.15 m |
| Ground Level | Primary Bedroom | 3.36 m | 3.14 m | 3.36 m x 3.14 m |
| Ground Level | Bedroom 2 | 2.84 m | 2.6 m | 2.84 m x 2.6 m |
| Ground Level | Bathroom | 2.77 m | 1.62 m | 2.77 m x 1.62 m |
| Ground Level | Bathroom | 2.1 m | 0.88 m | 2.1 m x 0.88 m |
| Ground Level | Laundry Room | Measurements not available |
https://www.realtor.ca/real-estate/28057192/129-1105-leger-way-milton-1032-fo-ford-1032-fo-ford
Contact Us
Contact us for more information
Sumit Nagpal
Salesperson
1065 Canadian Place #207
Mississauga, Ontario L4W 0C2
(416) 816-6001
(416) 352-7547
www.elixirrealestate.ca/







