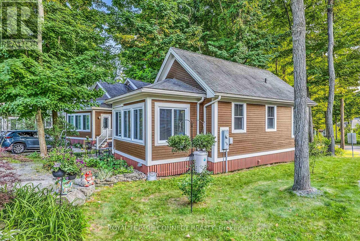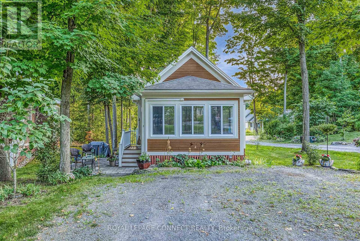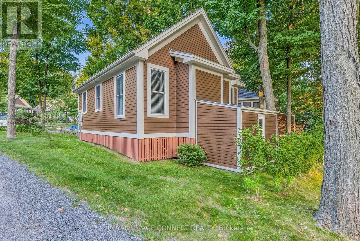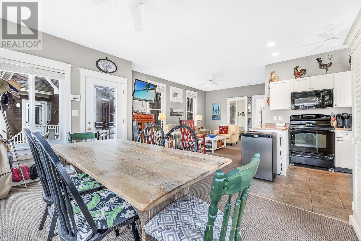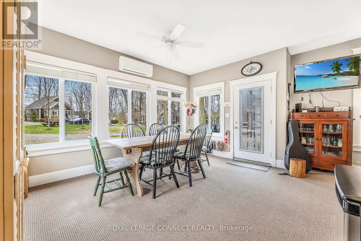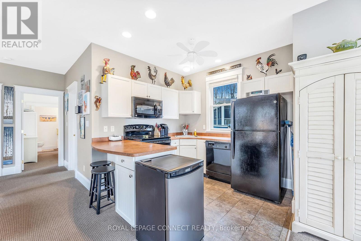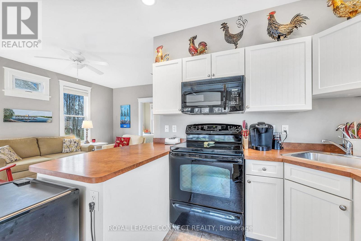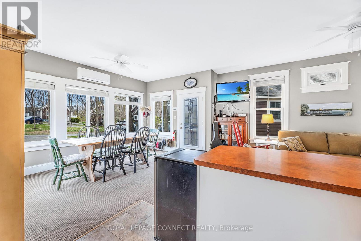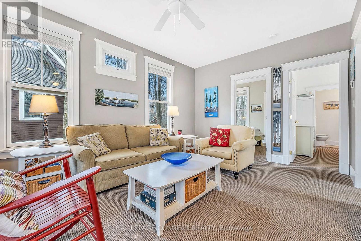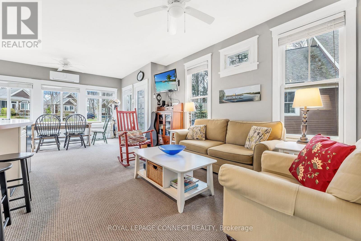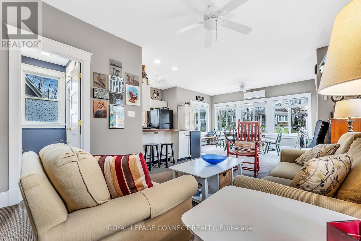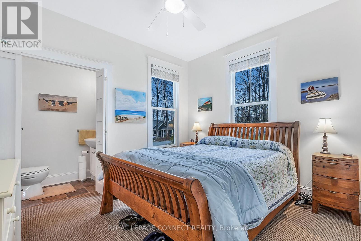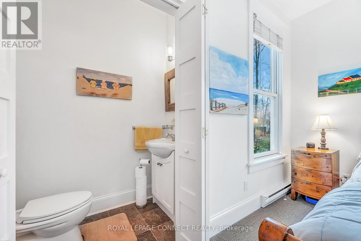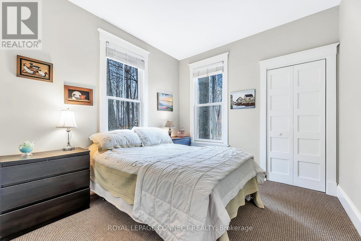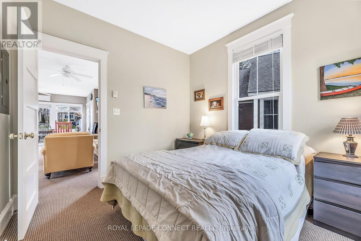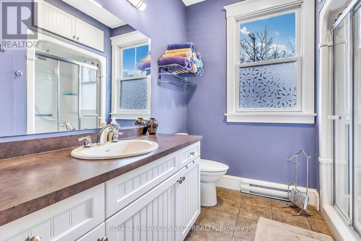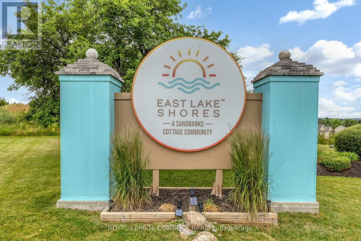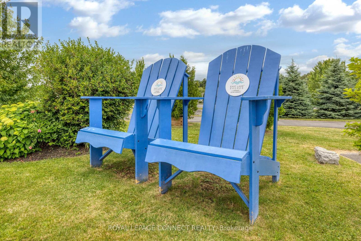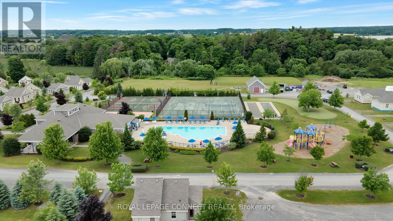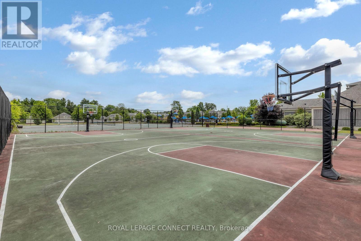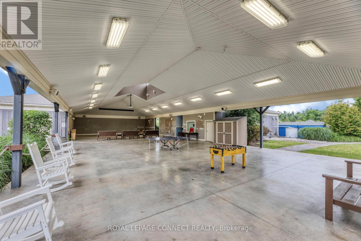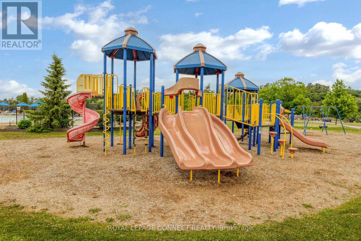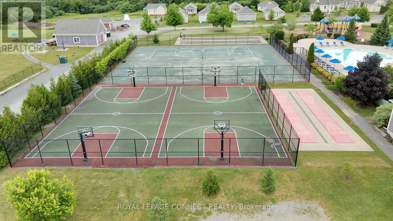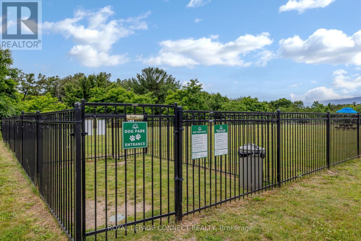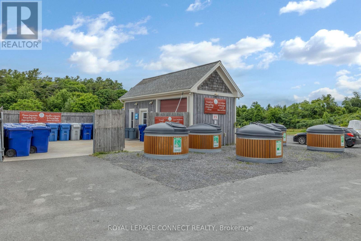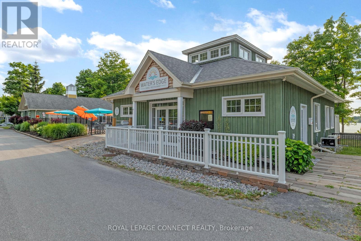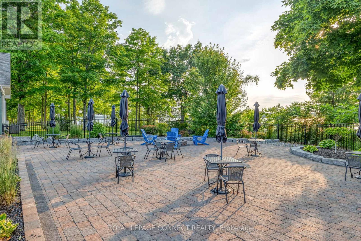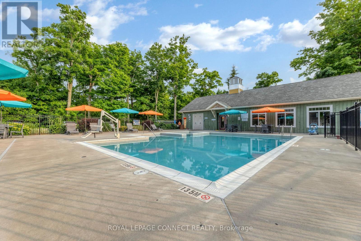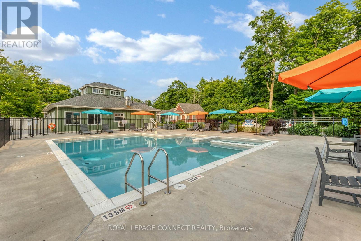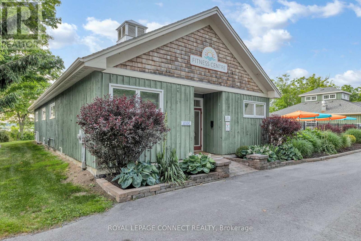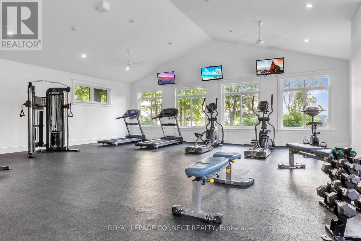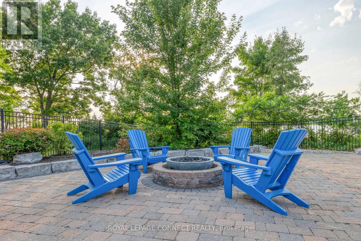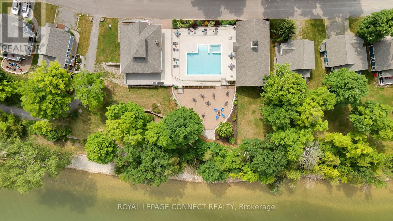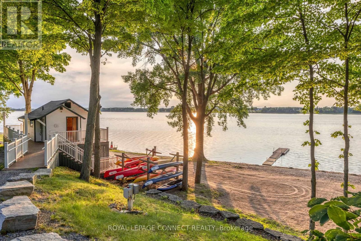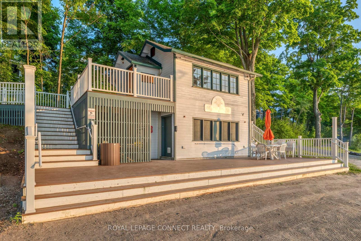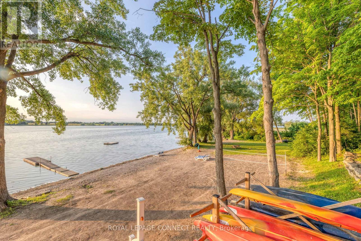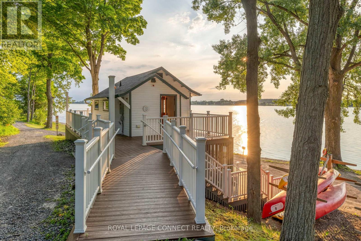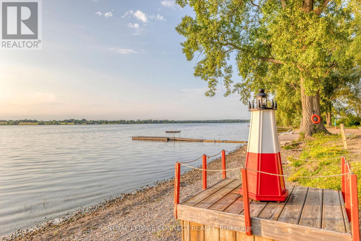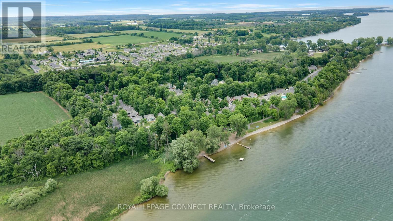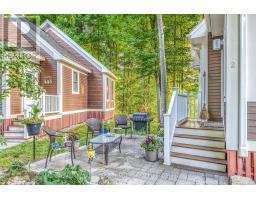129 - 2 Chipmunk Lane Prince Edward County, Ontario K0K 1P0
$325,000Maintenance, Common Area Maintenance, Water, Cable TV, Parking
$669.70 Monthly
Maintenance, Common Area Maintenance, Water, Cable TV, Parking
$669.70 MonthlyWelcome to 2 Chipmunk Lane at East Lake Shores! Located in the desirable Woodlands area of this family- and pet-friendly waterfront resort in Prince Edward County, this bright and cheerful two-bedroom, two-bathroom bungalow cottage sits on a large 79 ft 75 ft corner lot with no cottages directly behind-offering extra outdoor space, privacy, and room to garden or entertain.Step inside to discover a sun-filled, integrated sunroom that doubles as a family-sized dining area-dine surrounded by windows with views of the park and mature trees! The open-concept living area is filled with natural light, while the efficient kitchen and neutral finishes make this cottage move-in ready. Additional features include a heat pump for heating and cooling, two full bathrooms, eavestroughs, a garden shed, and private two-car parking. You own both the cottage and the land, with the freedom to enjoy it as your personal retreat or share it through the on-site rental program.Centrally located between the family pool, playground, and sports courts, and the adult pool, gym, and lakeside patio, this cottage offers the best of both worlds-steps from every amenity, yet tucked away in a quiet, tree-lined setting.East Lake Shores offers resort-style living on 80 acres with 1,500 ft of waterfront, two heated pools, tennis, basketball, and pickleball courts, fitness facilities, an off-leash dog park, and free use of canoes, kayaks, and paddleboards. Join the fun with yoga, Pilates, aquafit, line dancing, crafts, and live music, or simply relax with a good book under the trees. Just 9 km from Sandbanks Provincial Park and 10 minutes from Picton's wineries, shopping, and dining, this is the perfect County getaway. Open April through October, ownership is carefree-condo fees include water, sewer, TV/Internet, grass cutting, and use of all amenities.Fully furnished and move-in ready-vacation living made easy! (id:50886)
Property Details
| MLS® Number | X12498890 |
| Property Type | Vacant Land |
| Community Name | Athol Ward |
| Amenities Near By | Beach, Hospital, Park |
| Community Features | Pets Allowed With Restrictions, Community Centre |
| Easement | Sub Division Covenants, None |
| Equipment Type | None |
| Features | Wooded Area, Irregular Lot Size, Level, In Suite Laundry |
| Parking Space Total | 2 |
| Pool Type | Outdoor Pool |
| Rental Equipment Type | None |
| Right Type | Beach Rights |
| Structure | Tennis Court, Boathouse |
| Water Front Type | Waterfront |
Building
| Bathroom Total | 2 |
| Bedrooms Above Ground | 2 |
| Bedrooms Total | 2 |
| Age | 11 To 15 Years |
| Amenities | Exercise Centre, Separate Electricity Meters, Security/concierge |
| Appliances | Water Heater |
| Architectural Style | Bungalow |
| Basement Type | None |
| Construction Style Other | Seasonal |
| Cooling Type | Central Air Conditioning |
| Exterior Finish | Wood |
| Flooring Type | Carpeted |
| Foundation Type | Wood/piers |
| Half Bath Total | 1 |
| Heating Fuel | Electric |
| Heating Type | Heat Pump, Not Known |
| Stories Total | 1 |
| Size Interior | 700 - 799 Ft2 |
Parking
| No Garage |
Land
| Access Type | Private Road, Public Road |
| Acreage | No |
| Land Amenities | Beach, Hospital, Park |
| Landscape Features | Landscaped |
| Size Irregular | . |
| Size Total Text | . |
| Surface Water | Lake/pond |
| Zoning Description | Tc-50 |
Rooms
| Level | Type | Length | Width | Dimensions |
|---|---|---|---|---|
| Main Level | Kitchen | 2.78 m | 2.56 m | 2.78 m x 2.56 m |
| Main Level | Dining Room | 2.84 m | 4.52 m | 2.84 m x 4.52 m |
| Main Level | Living Room | 3.44 m | 5.29 m | 3.44 m x 5.29 m |
| Main Level | Primary Bedroom | 3.63 m | 3.13 m | 3.63 m x 3.13 m |
| Main Level | Bathroom | 1.8 m | 0.9 m | 1.8 m x 0.9 m |
| Main Level | Bedroom 2 | 2.92 m | 3.83 m | 2.92 m x 3.83 m |
| Main Level | Bathroom | 2.49 m | 2.43 m | 2.49 m x 2.43 m |
Utilities
| Electricity Connected | Connected |
Contact Us
Contact us for more information
Sandy Gardner
Broker
sandygardner.ca/
@sandygardnerrealtor/
twitter.com/SandyGardner
www.linkedin.com/in/sandygardner/
(905) 427-6522
(905) 427-6524
www.royallepageconnect.com
Lonnie Herrington
Salesperson
(613) 848-5986
www.lonnieherrington.ca/
www.facebook.com/Lonnie-Herrington-Real-Estate-110880797047359
twitter.com/Lonnie_Sells
www.linkedin.com/in/lonnie-herrington
(905) 427-6522
(905) 427-6524
www.royallepageconnect.com

