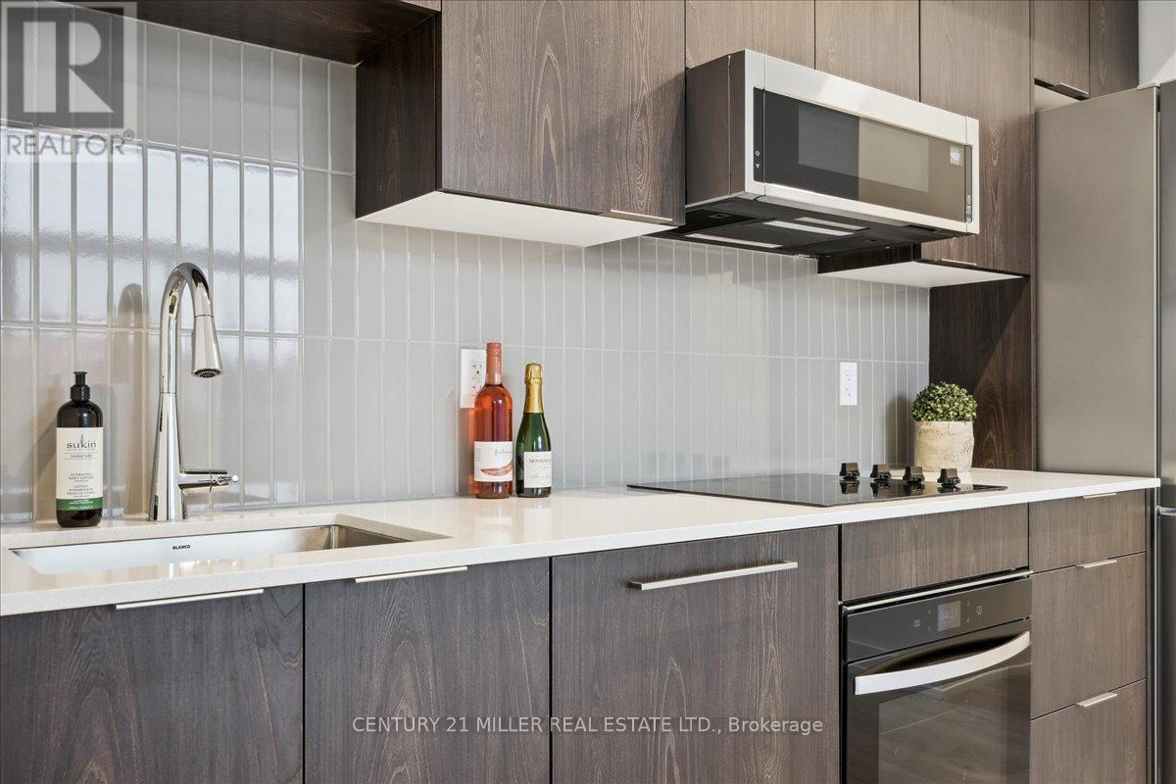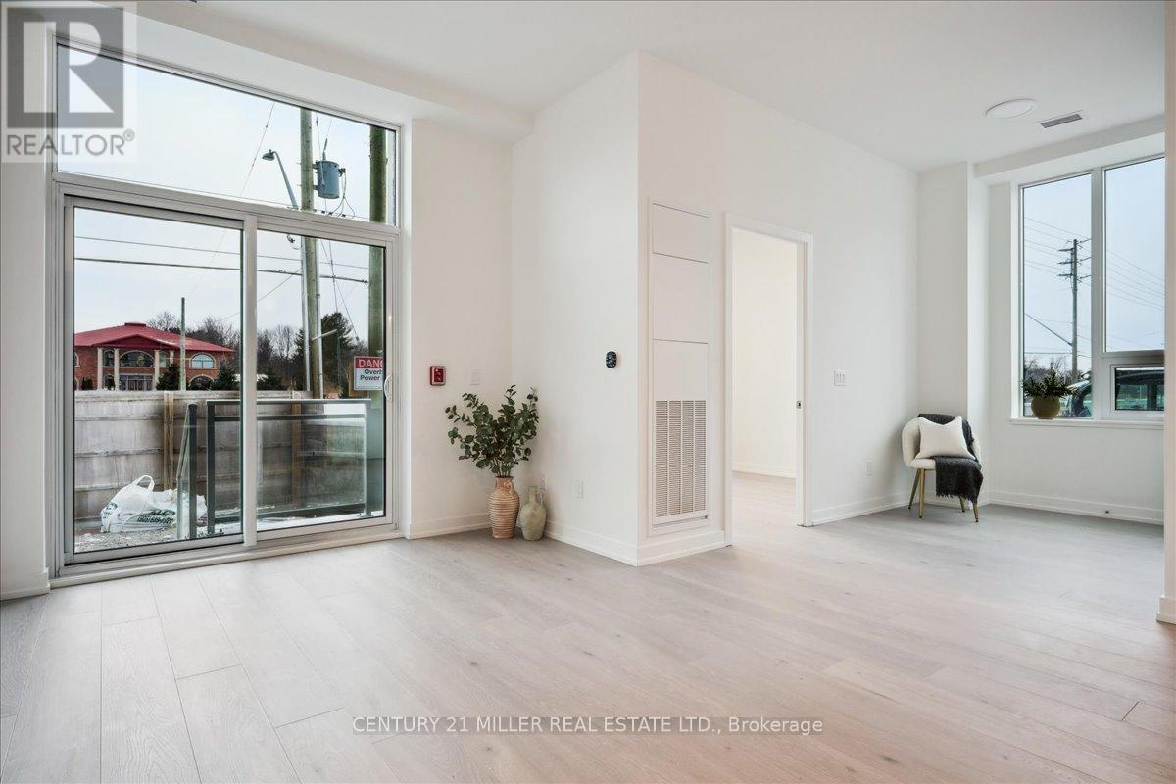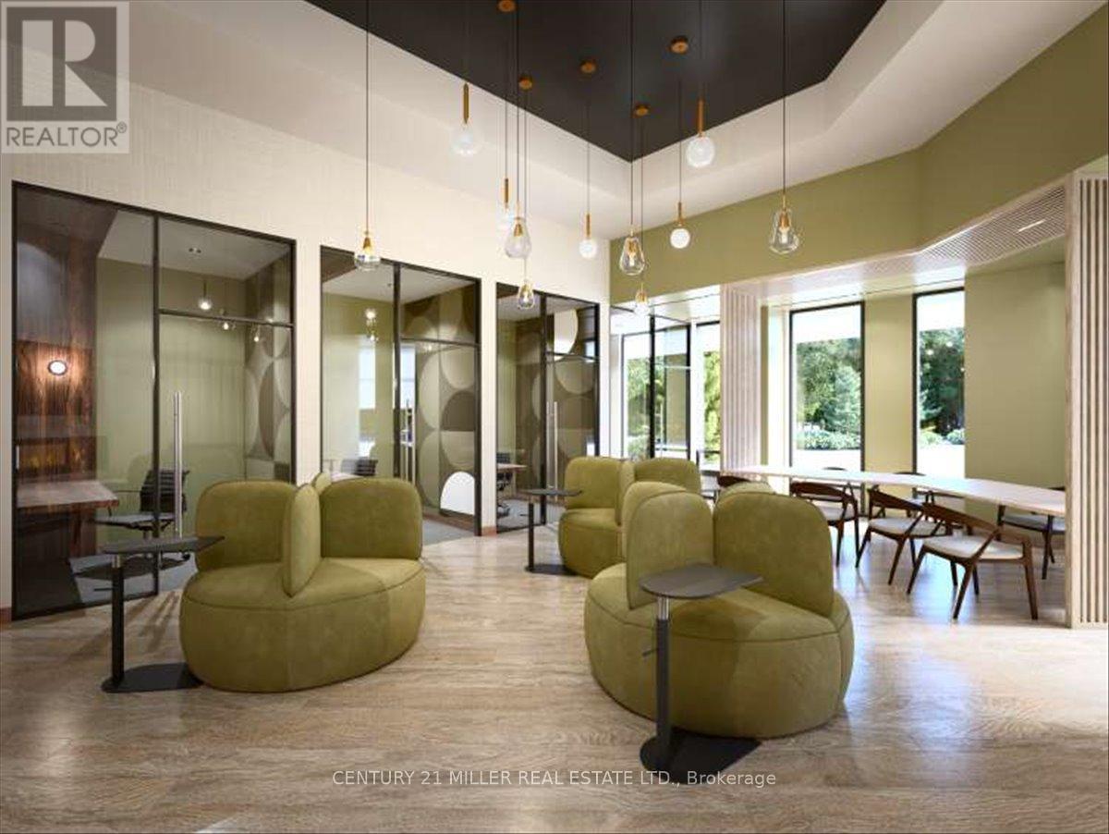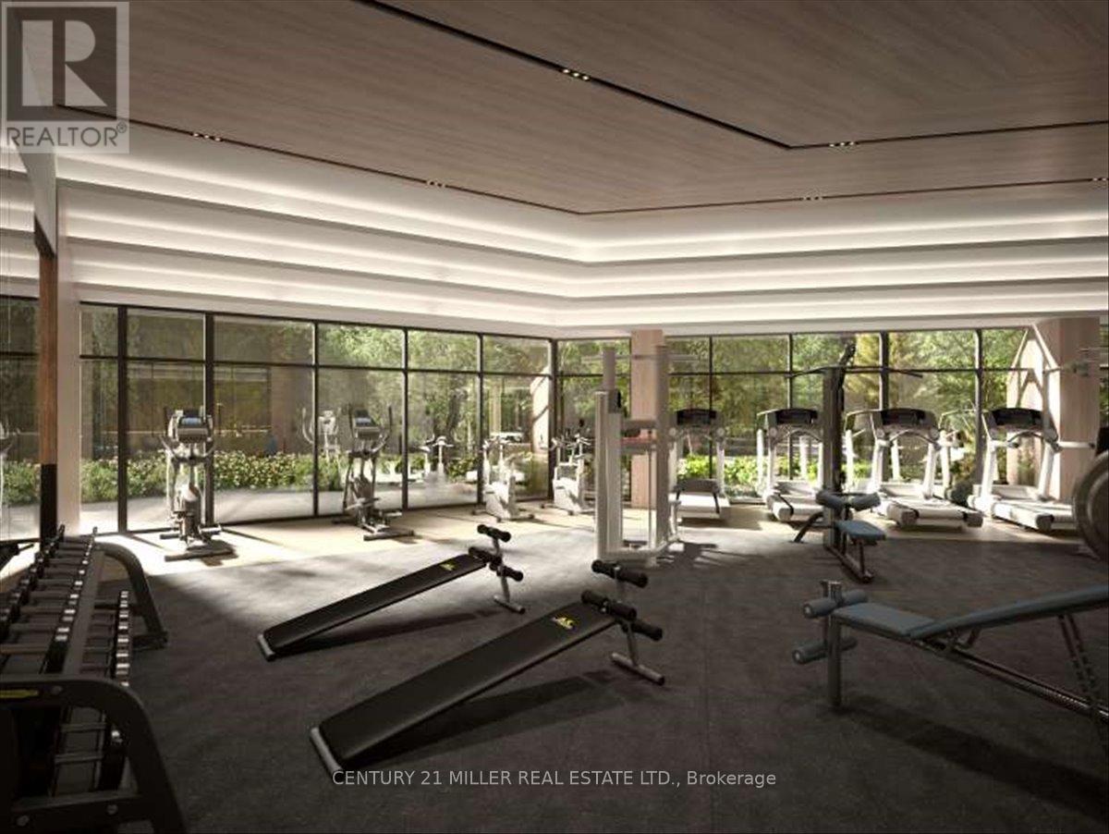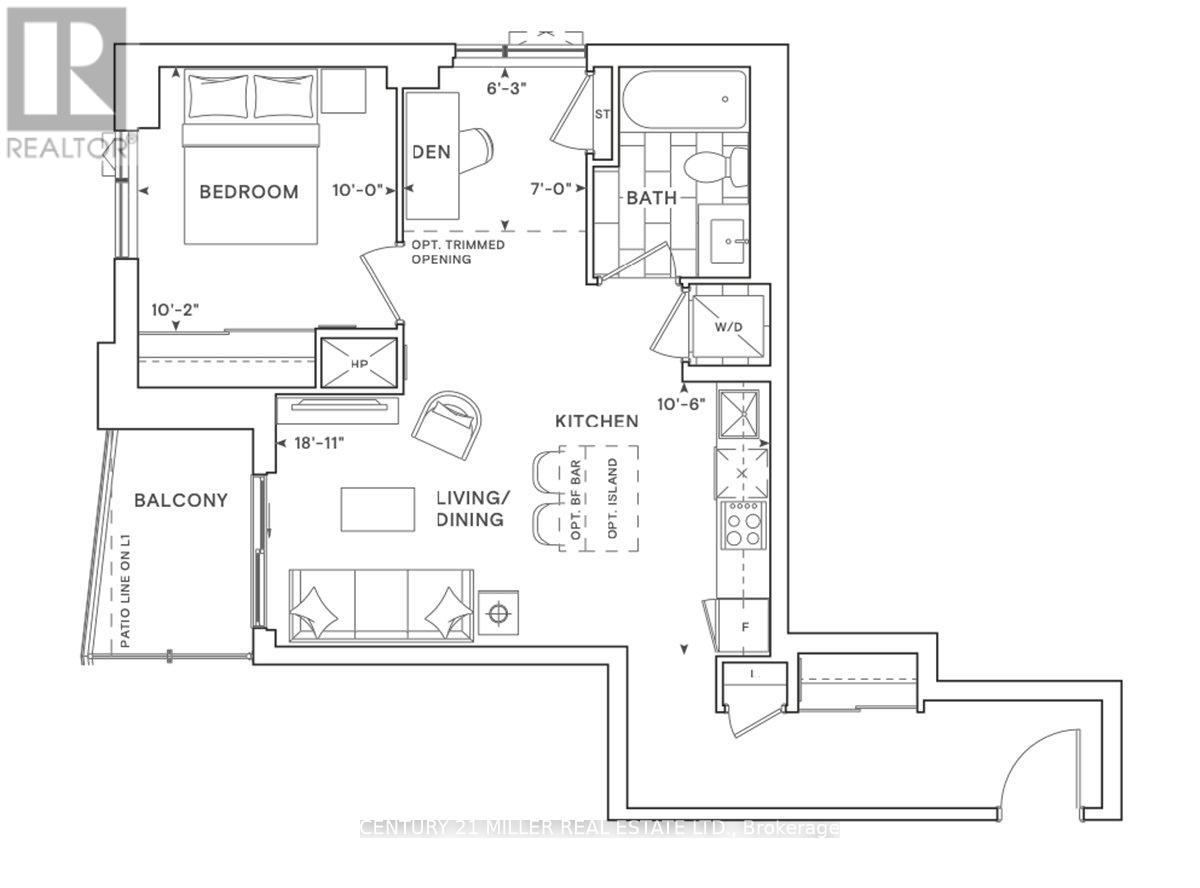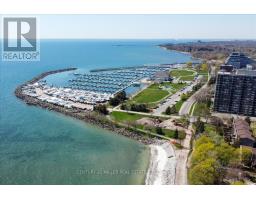129 - 2501 Saw Whet Boulevard E Oakville, Ontario L6M 5N2
$2,480 Monthly
Amazing Brand New Luxury Condo in Glen Abbey. Discover unparalleled luxury and modern design in this stunning one-bedroom plus den unit located in the prestigious Glen Abbey community. Boasting soaring 10-foot ceilings, 654 Sq.Ft of Living Space plus 48 Sq.Ft. Balcony, this residence offers a bright and airy ambiance that perfectly complements its sophisticated interiors. The open concept living space seamlessly combines style and functionality, with premium finishes throughout. The kitchen Features Built-in Appliances and Modern Finishes with Quartz Counter Tops. The spacious bedroom provides a serene retreat, while the versatile den is ideal for a home office or guest space. This Condo features Pet Wash Station, BBQ areas at the Rooftop Terrace, Fitness Centre, Yoga Room, Work Station, 24 Hour Concierge, Party Room and Bike Storage. It also provides easy access to top-tier amenities, parks, and vibrant community attractions. The Bronte Marina is just minutes away offering Boutique Shopping , Fine Dining and Waterfront Adventures. Easy Access to Q.E.W., Highway 403, 407 and the Go Train. Don't miss this exceptional opportunity to elevate your lifestyle in one of the most sought-after neighborhoods. Contact us today for a private viewing! (id:50886)
Property Details
| MLS® Number | W11938639 |
| Property Type | Single Family |
| Community Name | 1007 - GA Glen Abbey |
| Amenities Near By | Park, Place Of Worship, Public Transit |
| Community Features | Pet Restrictions, Community Centre |
| Features | Ravine, Balcony, In Suite Laundry |
| Parking Space Total | 1 |
Building
| Bathroom Total | 1 |
| Bedrooms Above Ground | 1 |
| Bedrooms Below Ground | 1 |
| Bedrooms Total | 2 |
| Amenities | Exercise Centre, Party Room, Visitor Parking, Storage - Locker, Security/concierge |
| Appliances | Blinds, Dishwasher, Dryer, Microwave, Refrigerator, Stove, Washer |
| Architectural Style | Multi-level |
| Cooling Type | Central Air Conditioning, Ventilation System |
| Exterior Finish | Concrete |
| Fire Protection | Smoke Detectors |
| Heating Fuel | Natural Gas |
| Heating Type | Forced Air |
| Size Interior | 600 - 699 Ft2 |
| Type | Apartment |
Parking
| Underground |
Land
| Acreage | No |
| Land Amenities | Park, Place Of Worship, Public Transit |
Rooms
| Level | Type | Length | Width | Dimensions |
|---|---|---|---|---|
| Ground Level | Bedroom | 3.54 m | 3.48 m | 3.54 m x 3.48 m |
| Ground Level | Den | 2.44 m | 2.2 m | 2.44 m x 2.2 m |
| Ground Level | Kitchen | 3.76 m | 2.5 m | 3.76 m x 2.5 m |
| Ground Level | Living Room | 3.76 m | 2 m | 3.76 m x 2 m |
Contact Us
Contact us for more information
Marcia Cordero
Salesperson
www.marciacordero.com/
209 Speers Rd Unit 10
Oakville, Ontario L6K 2E9
(905) 845-9180
(905) 845-7674
Priscilla Bajus
Salesperson
2400 Dundas St W Unit 6 #513
Mississauga, Ontario L5K 2R8
(905) 845-9180
(905) 845-7674














