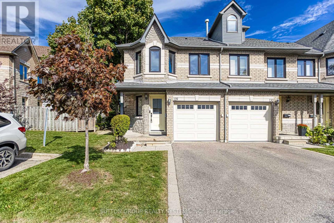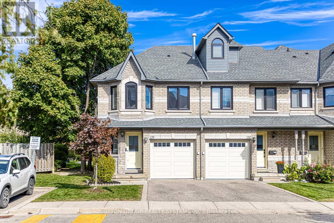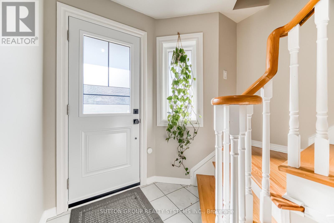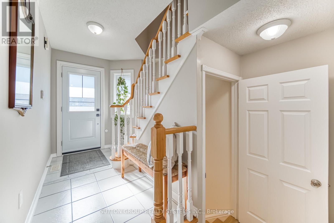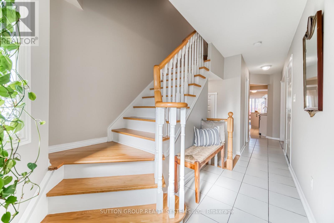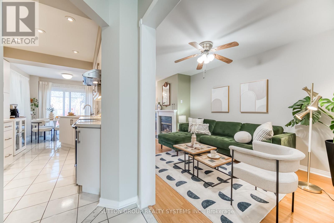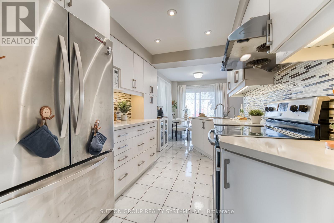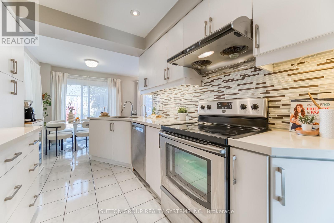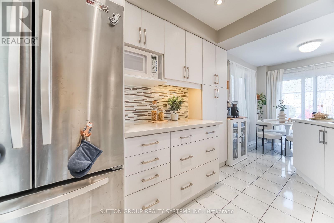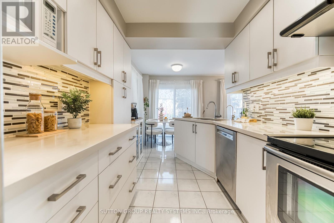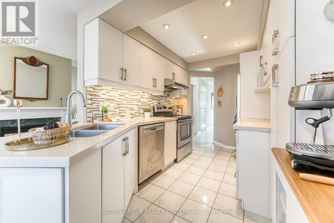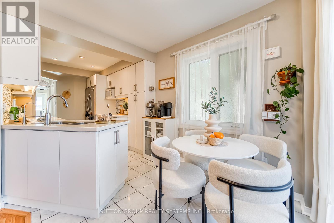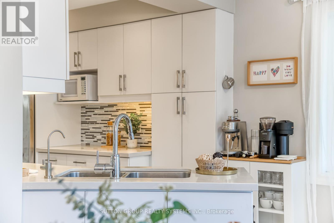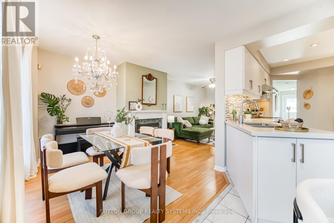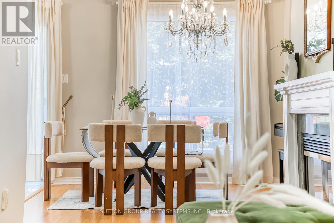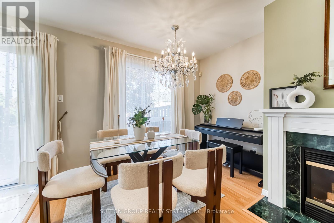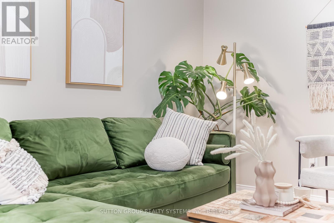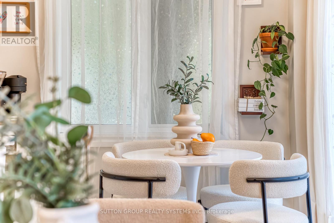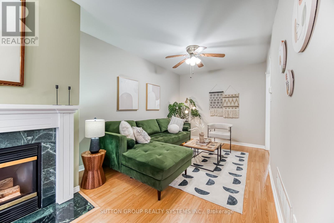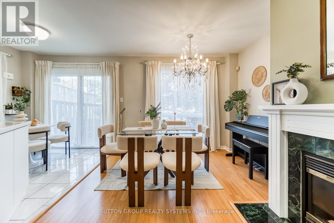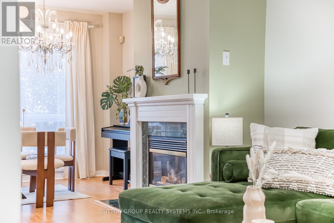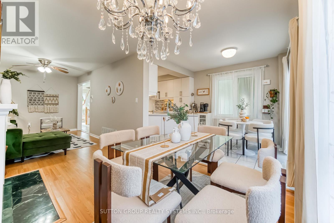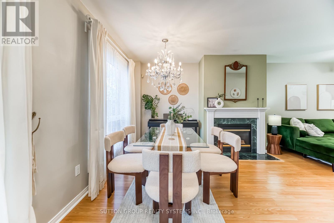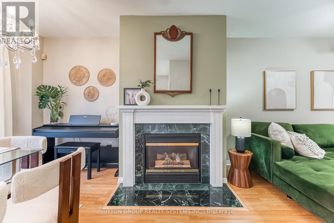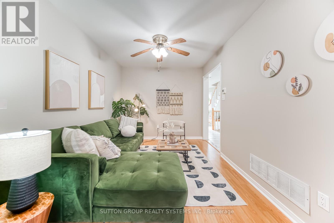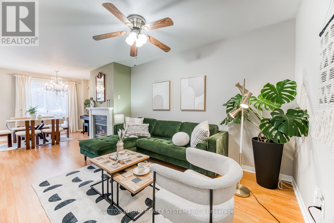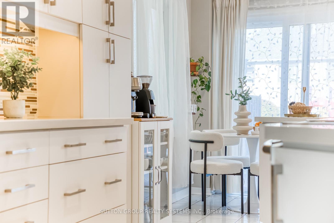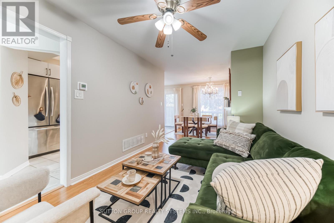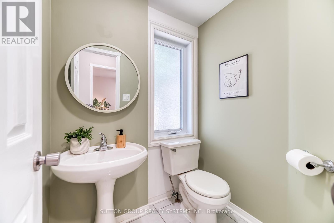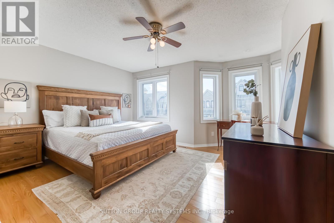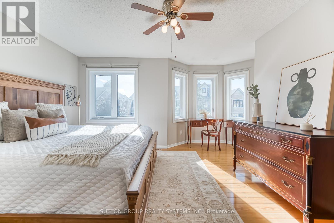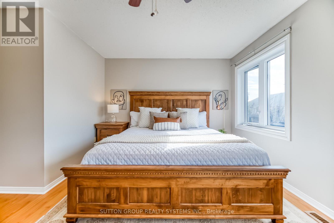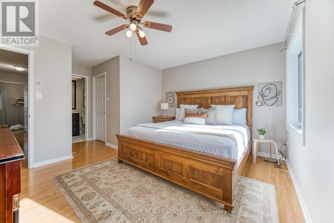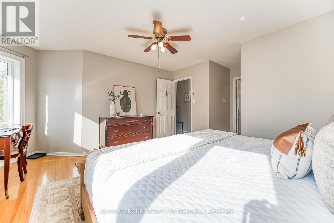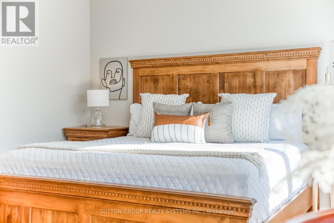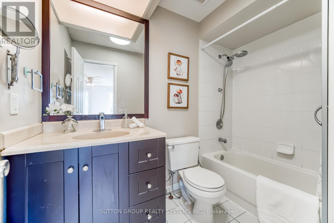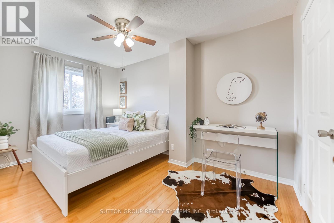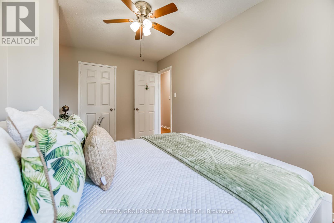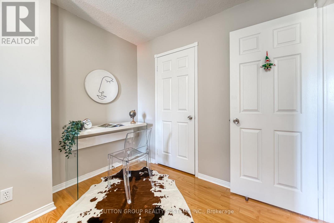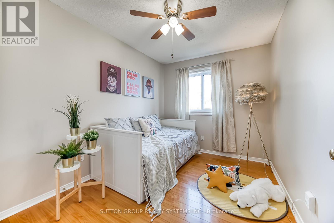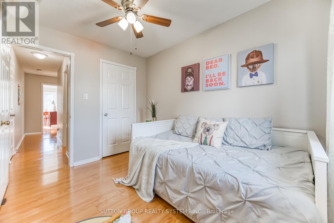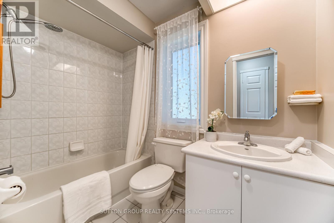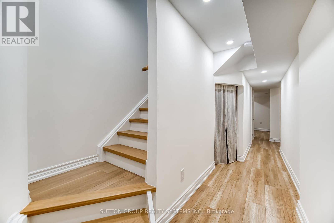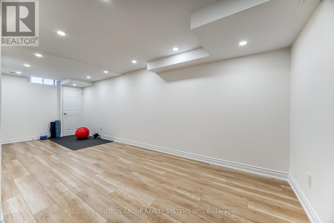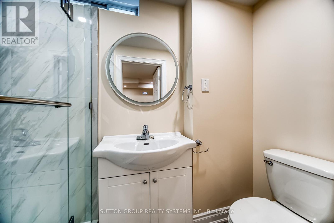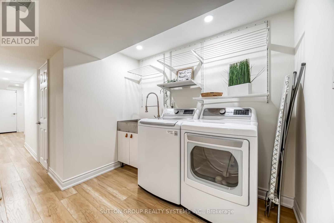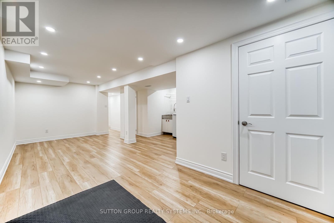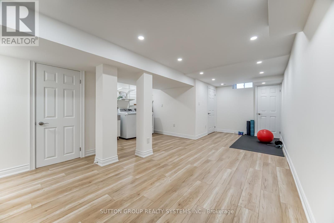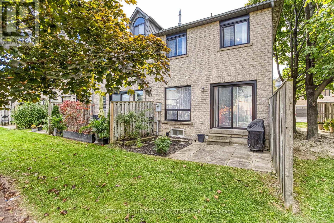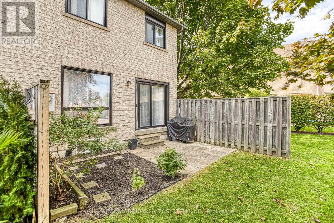129 - 455 Apache Court Mississauga, Ontario L4Z 3W8
$838,000Maintenance, Insurance, Parking, Common Area Maintenance
$323.75 Monthly
Maintenance, Insurance, Parking, Common Area Maintenance
$323.75 MonthlyBright and spacious end-unit townhome in the well-run Highland Park complex with low maintenance fees. Large living/dining with gas fireplace. Renovated kitchen with stainless steel appliances and quartz counters. Huge primary with ensuite and walk-in closet with built-ins. Finished basement offers a generous rec room/home office and 3-pc bath. Inside access to a spacious garage with ample storage. No carpet. Minutes to highways, schools, parks, transit and all amenities. (id:50886)
Open House
This property has open houses!
2:00 pm
Ends at:4:00 pm
2:00 pm
Ends at:4:00 pm
Property Details
| MLS® Number | W12458069 |
| Property Type | Single Family |
| Community Name | Hurontario |
| Amenities Near By | Park, Public Transit, Schools |
| Community Features | Pet Restrictions |
| Features | Carpet Free |
| Parking Space Total | 2 |
Building
| Bathroom Total | 4 |
| Bedrooms Above Ground | 3 |
| Bedrooms Total | 3 |
| Age | 16 To 30 Years |
| Amenities | Visitor Parking, Fireplace(s) |
| Appliances | Water Meter |
| Basement Development | Finished |
| Basement Type | N/a (finished) |
| Cooling Type | Central Air Conditioning |
| Exterior Finish | Brick |
| Fireplace Present | Yes |
| Fireplace Total | 1 |
| Flooring Type | Laminate |
| Half Bath Total | 1 |
| Heating Fuel | Natural Gas |
| Heating Type | Forced Air |
| Stories Total | 2 |
| Size Interior | 1,200 - 1,399 Ft2 |
| Type | Row / Townhouse |
Parking
| Garage |
Land
| Acreage | No |
| Land Amenities | Park, Public Transit, Schools |
Rooms
| Level | Type | Length | Width | Dimensions |
|---|---|---|---|---|
| Second Level | Primary Bedroom | 4.15 m | 3.65 m | 4.15 m x 3.65 m |
| Second Level | Bedroom 2 | 2.54 m | 3.28 m | 2.54 m x 3.28 m |
| Second Level | Bedroom 3 | 2.63 m | 4.26 m | 2.63 m x 4.26 m |
| Ground Level | Living Room | 2.7 m | 7.34 m | 2.7 m x 7.34 m |
| Ground Level | Dining Room | 2.7 m | 7.34 m | 2.7 m x 7.34 m |
| Ground Level | Kitchen | 2.37 m | 5.73 m | 2.37 m x 5.73 m |
https://www.realtor.ca/real-estate/28980442/129-455-apache-court-mississauga-hurontario-hurontario
Contact Us
Contact us for more information
Shawn Fang
Salesperson
www.facebook.com/Shawnfang75
1542 Dundas Street West
Mississauga, Ontario L5C 1E4
(905) 896-3333
(905) 848-5327
www.suttonrealty.com/

