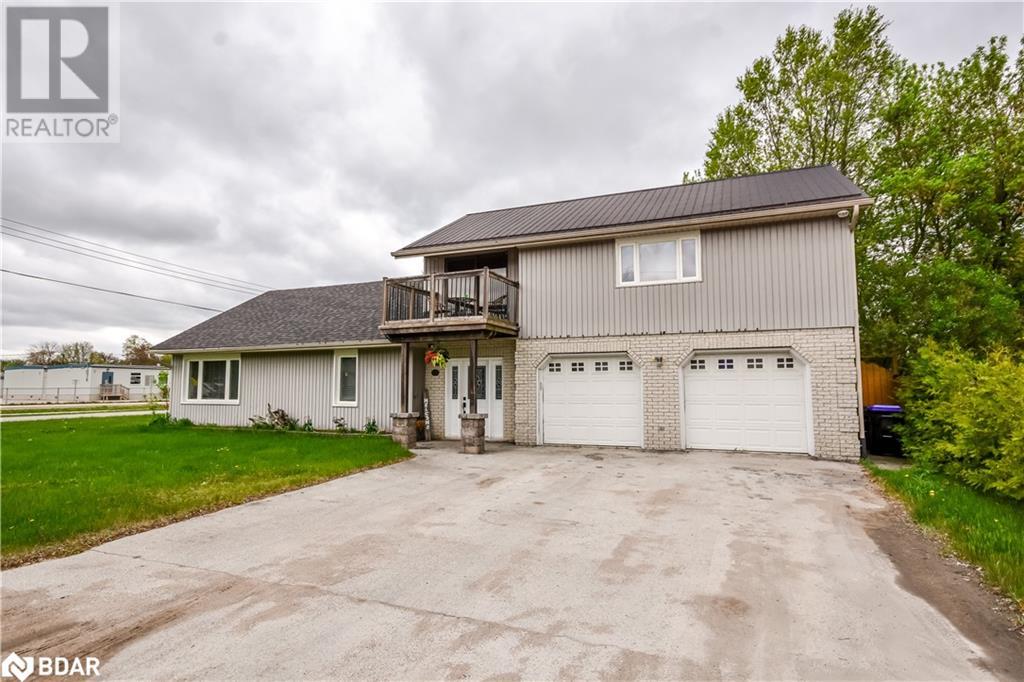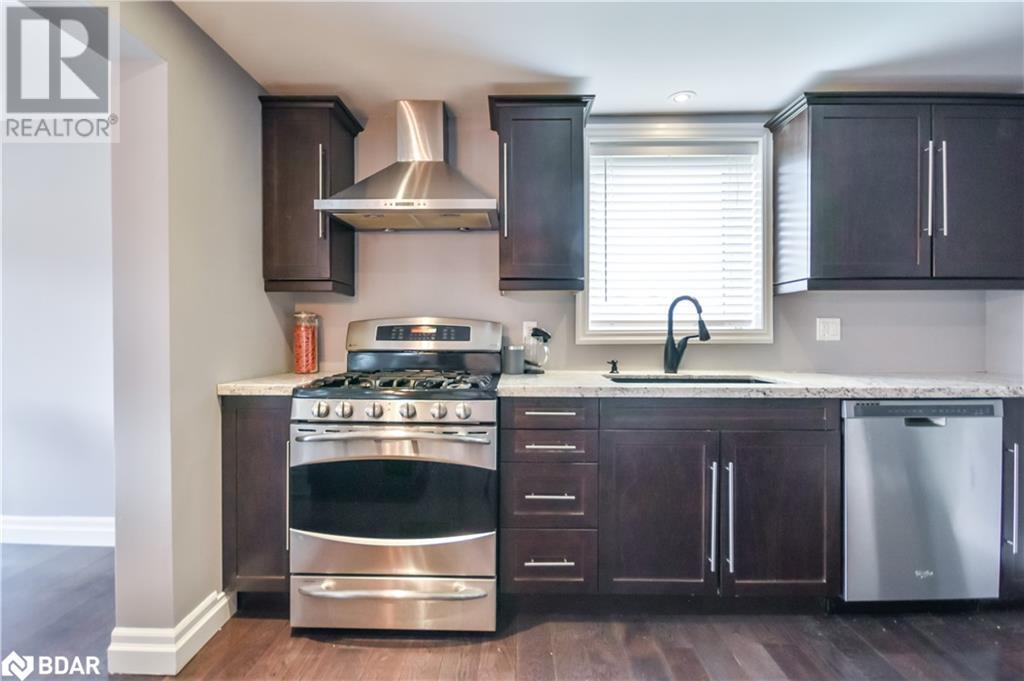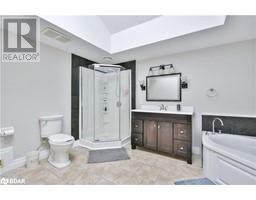129 Auburn Street Angus, Ontario L0M 1B0
$669,900
Welcome to this well-maintained home ideally located directly across from Angus Morrison Elementary School. Featuring a bright and spacious open-concept main floor, this home boasts an updated kitchen with granite countertops, a large centre island, gas stove, and ample cabinetry. With 3 bedrooms and 2.1 bathrooms, this home offers flexibility and comfort for families of all sizes. The main floor includes a convenient laundry room and a bedroom, perfect for guests or single-level living. Upstairs, you'll find two additional bedrooms, a versatile den with a walkout to a private balcony, and a massive 4-piece bathroom complete with a soaker tub. Numerous upgrades include hardwood and ceramic flooring, pot lights throughout, newer shingles on half the roof, and a durable steel roof on the other. Low maintenance and private back yard with firepit and tiki bar! Located close to all amenities, schools, parks, and shopping this home is move-in ready and waiting for you! (id:50886)
Property Details
| MLS® Number | 40727631 |
| Property Type | Single Family |
| Amenities Near By | Park, Schools |
| Equipment Type | None |
| Features | Paved Driveway, Skylight |
| Parking Space Total | 6 |
| Rental Equipment Type | None |
| Structure | Shed |
Building
| Bathroom Total | 2 |
| Bedrooms Above Ground | 3 |
| Bedrooms Total | 3 |
| Appliances | Dishwasher, Dryer, Refrigerator, Washer, Gas Stove(s), Wine Fridge |
| Architectural Style | 2 Level |
| Basement Development | Unfinished |
| Basement Type | Crawl Space (unfinished) |
| Construction Style Attachment | Detached |
| Cooling Type | Central Air Conditioning |
| Exterior Finish | Brick, Vinyl Siding |
| Half Bath Total | 1 |
| Heating Fuel | Natural Gas |
| Heating Type | Forced Air |
| Stories Total | 2 |
| Size Interior | 1,754 Ft2 |
| Type | House |
| Utility Water | Municipal Water |
Parking
| Attached Garage |
Land
| Acreage | No |
| Land Amenities | Park, Schools |
| Sewer | Municipal Sewage System |
| Size Depth | 82 Ft |
| Size Frontage | 59 Ft |
| Size Total Text | Under 1/2 Acre |
| Zoning Description | R1 |
Rooms
| Level | Type | Length | Width | Dimensions |
|---|---|---|---|---|
| Second Level | 4pc Bathroom | 13'7'' x 9'7'' | ||
| Second Level | Office | 8'0'' x 7'7'' | ||
| Second Level | Primary Bedroom | 18'0'' x 12'0'' | ||
| Main Level | Bedroom | 18'0'' x 9'9'' | ||
| Main Level | 2pc Bathroom | 6'1'' x 4'4'' | ||
| Main Level | Mud Room | 12'9'' x 9'1'' | ||
| Main Level | Bedroom | 14'10'' x 8'6'' | ||
| Main Level | Dining Room | 15'7'' x 11'7'' | ||
| Main Level | Living Room | 13'1'' x 11'8'' |
https://www.realtor.ca/real-estate/28316972/129-auburn-street-angus
Contact Us
Contact us for more information
Chad Traynor
Salesperson
(705) 721-9182
www.facebook.com/pages/Chad-Traynor-Barrie-Real-Estate-Representative/368784484687
twitter.com/TraynorChad
355 Bayfield Street, Suite B
Barrie, Ontario L4M 3C3
(705) 721-9111
(705) 721-9182
www.century21.ca/bjrothrealty/



















































































