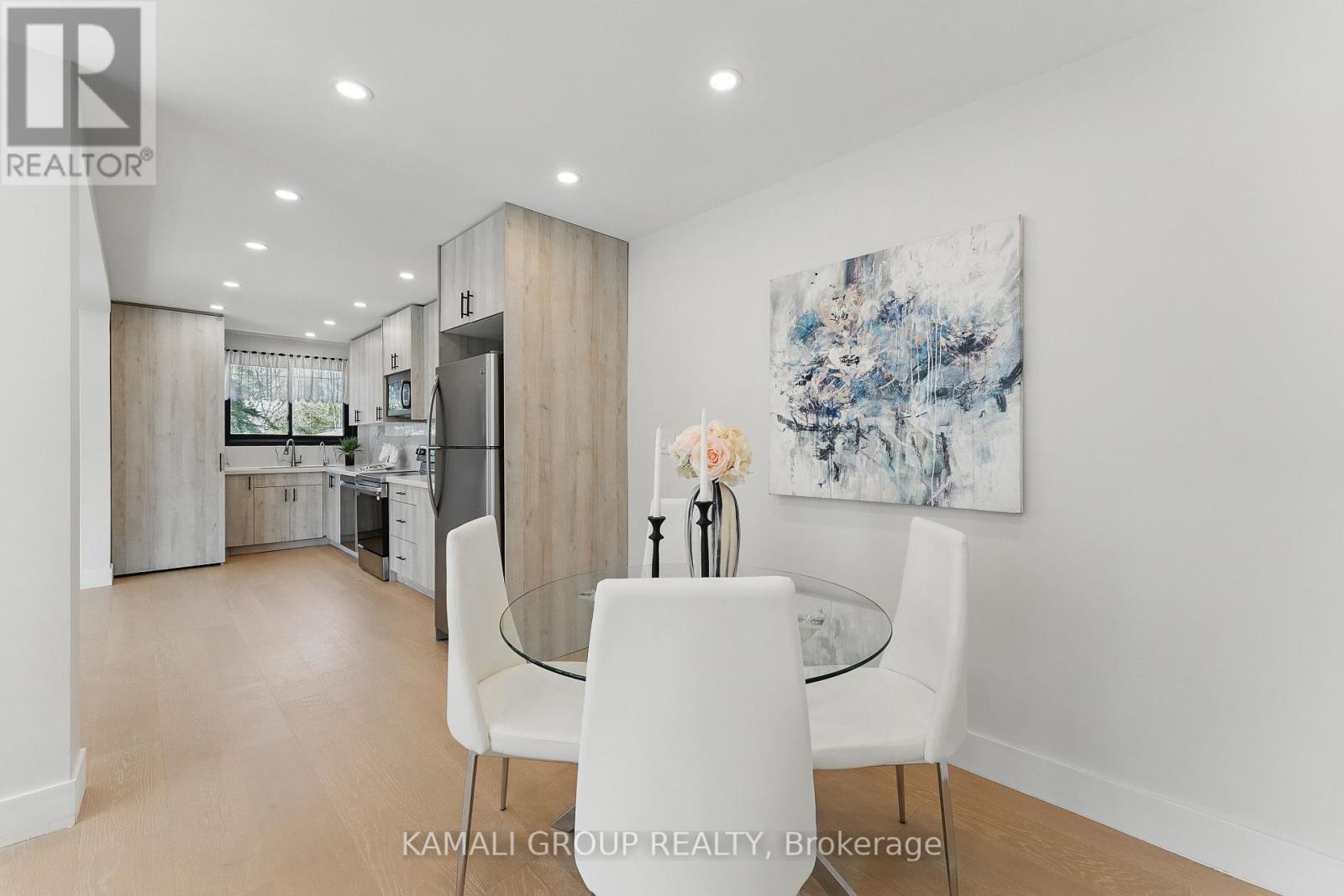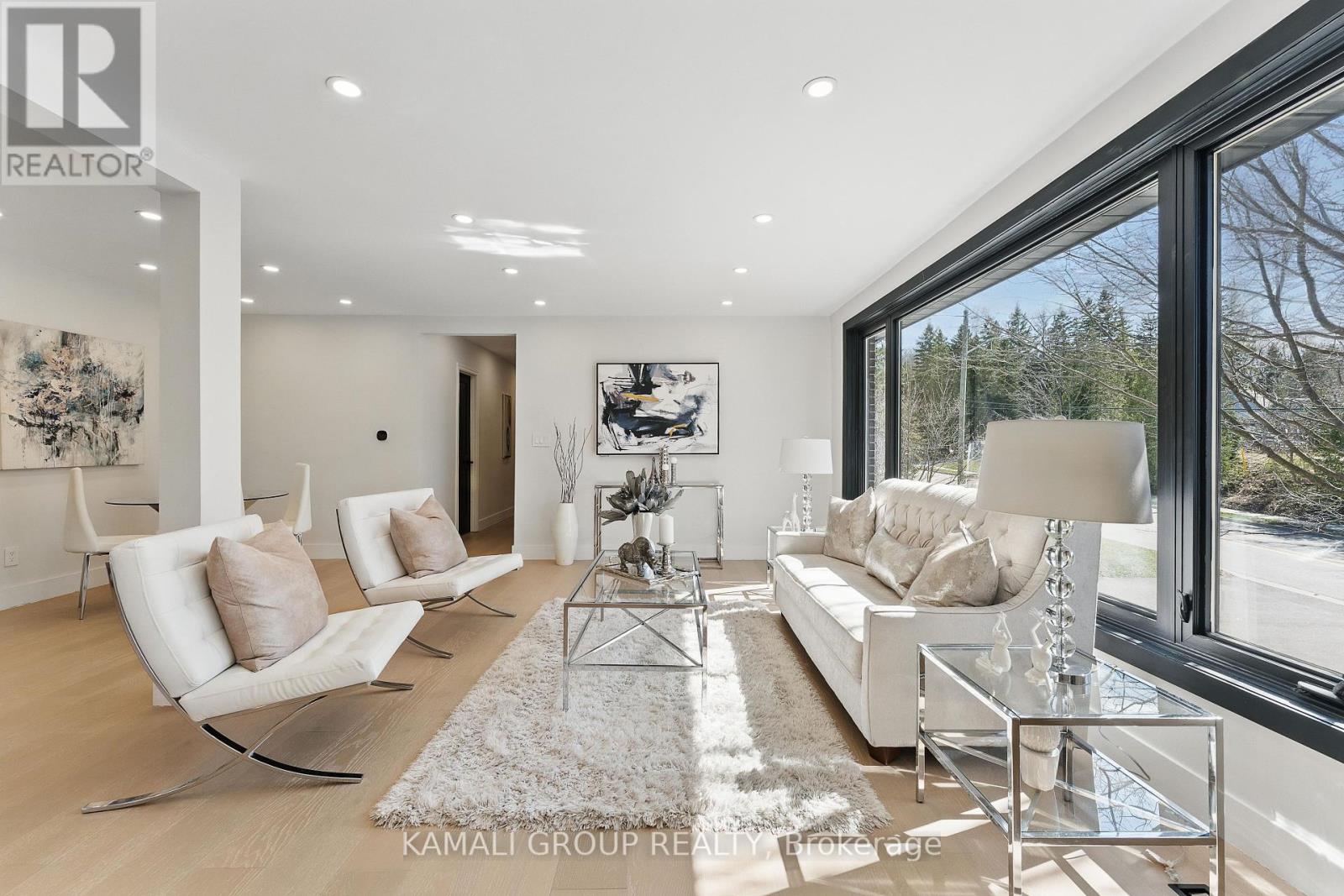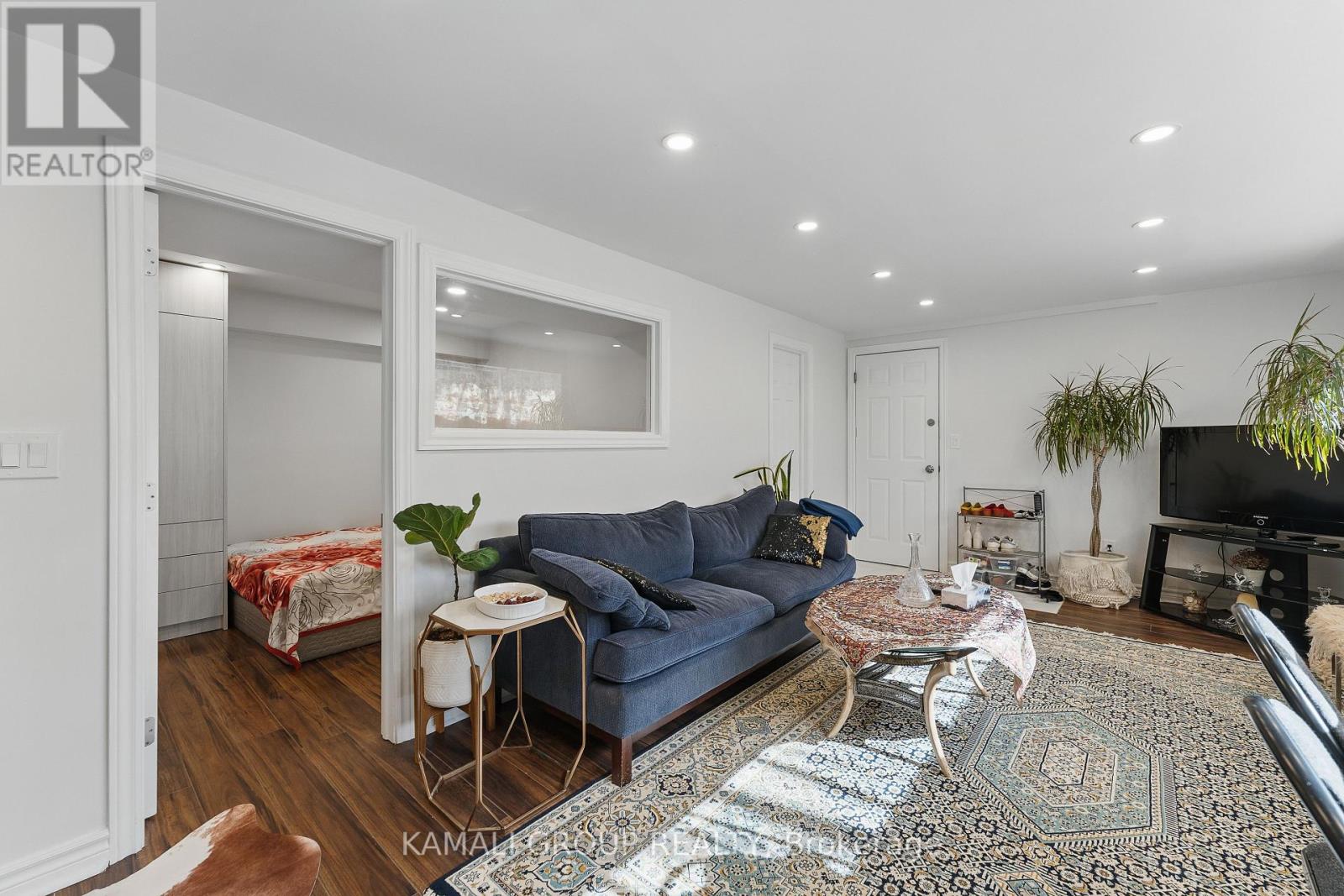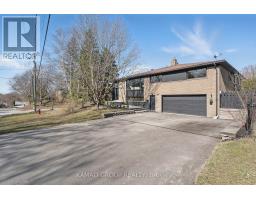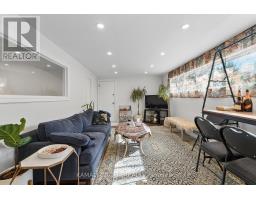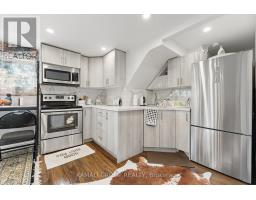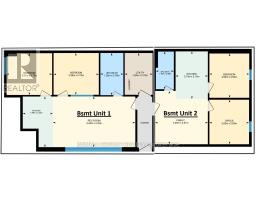129 Bayview Parkway Newmarket, Ontario L3Y 3W2
$699,000
Rare-Find!! Renovated 3 Unit House!! Legal Basement Apartment-Additional Residential Unit (ARU) #2014-0023 REGISTERED WITH TOWN OF NEWMARKET!! 3+4 Bedrooms & 4 Bathrooms!! 2,420Sqft Living Space (1,210Sqft+1,210Sqft)! 3-Car Wide Driveway Fits 6+ Cars!! Potential Rental Income Of $3,000 + $2,150 + $1,850 + Utilities!! Premium Sized Lot ~44ft X 134ft, 5,941Sqft Lot-Almost 2 X Typical Lots! Featuring Open Concept Main Floor With 2 Bathrooms! Modern Kitchen With Quartz Countertop & Backsplash, Primary Bedroom With Walk-In Closet, 2-Self-Contained 2 Bedroom Basement Units With Huge Above Grade Windows, 2 X Washers & Dryers, Upgraded 200amp Electrical Panel, Luxury Stone Interlock Stairs, 6+ Car Driveway, No Sidewalk, Steps To Upper Canada Mall, Newmarket Go-Station, Southlake Hospital, Tim Hortons, Newmarket Plaza Shopping Mall & Shops Along Main St Newmarket, Minutes To Highway 404 & 400, Public-In-Person Open House Sat & Sun, 1-4p.m. (id:50886)
Open House
This property has open houses!
1:00 pm
Ends at:4:00 pm
1:00 pm
Ends at:4:00 pm
Property Details
| MLS® Number | N12099994 |
| Property Type | Single Family |
| Community Name | Huron Heights-Leslie Valley |
| Amenities Near By | Schools, Public Transit, Park, Hospital |
| Community Features | Community Centre |
| Features | Conservation/green Belt |
| Parking Space Total | 6 |
Building
| Bathroom Total | 4 |
| Bedrooms Above Ground | 3 |
| Bedrooms Below Ground | 4 |
| Bedrooms Total | 7 |
| Appliances | Dishwasher, Microwave, Stove |
| Architectural Style | Raised Bungalow |
| Basement Features | Apartment In Basement, Separate Entrance |
| Basement Type | N/a |
| Construction Style Attachment | Semi-detached |
| Cooling Type | Central Air Conditioning |
| Exterior Finish | Brick |
| Flooring Type | Hardwood, Vinyl, Laminate |
| Foundation Type | Unknown |
| Half Bath Total | 1 |
| Heating Fuel | Natural Gas |
| Heating Type | Forced Air |
| Stories Total | 1 |
| Size Interior | 1,100 - 1,500 Ft2 |
| Type | House |
| Utility Water | Municipal Water |
Parking
| No Garage |
Land
| Acreage | No |
| Land Amenities | Schools, Public Transit, Park, Hospital |
| Sewer | Sanitary Sewer |
| Size Depth | 44 Ft ,2 In |
| Size Frontage | 134 Ft ,1 In |
| Size Irregular | 134.1 X 44.2 Ft |
| Size Total Text | 134.1 X 44.2 Ft |
| Zoning Description | Additional Residential Unit (aru) #2014-0023 |
Rooms
| Level | Type | Length | Width | Dimensions |
|---|---|---|---|---|
| Basement | Living Room | 3.51 m | 3.49 m | 3.51 m x 3.49 m |
| Basement | Kitchen | 3.12 m | 2.13 m | 3.12 m x 2.13 m |
| Basement | Bedroom | 2.93 m | 2.62 m | 2.93 m x 2.62 m |
| Basement | Bedroom | 2.92 m | 2.64 m | 2.92 m x 2.64 m |
| Basement | Living Room | 5.45 m | 3.33 m | 5.45 m x 3.33 m |
| Basement | Kitchen | 3.33 m | 1.99 m | 3.33 m x 1.99 m |
| Basement | Bedroom | 3.01 m | 2.75 m | 3.01 m x 2.75 m |
| Basement | Bedroom | 2.99 m | 2.75 m | 2.99 m x 2.75 m |
| Main Level | Living Room | 7.14 m | 3.81 m | 7.14 m x 3.81 m |
| Main Level | Dining Room | 2.86 m | 2.41 m | 2.86 m x 2.41 m |
| Main Level | Kitchen | 5.33 m | 2.32 m | 5.33 m x 2.32 m |
| Main Level | Primary Bedroom | 4.24 m | 3.14 m | 4.24 m x 3.14 m |
| Main Level | Bedroom 2 | 3.9 m | 3.1 m | 3.9 m x 3.1 m |
| Main Level | Bedroom 3 | 3.07 m | 2.96 m | 3.07 m x 2.96 m |
Contact Us
Contact us for more information
Moe Kamali
Broker of Record
(416) 994-5000
www.kamaligroup.ca/
www.linkedin.com/in/moe-kamali-956a656/
30 Drewry Avenue
Toronto, Ontario M2M 4C4
(416) 994-5000
(416) 352-5397
www.kamaligroup.ca/
Maya Kamali
Salesperson
(416) 909-2020
kamaligroup.ca/
30 Drewry Avenue
Toronto, Ontario M2M 4C4
(416) 994-5000
(416) 352-5397
www.kamaligroup.ca/








