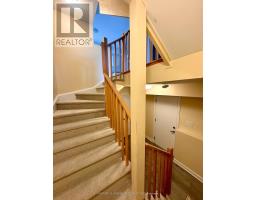129 Blue Forest Crescent Barrie, Ontario L4M 7J6
3 Bedroom
3 Bathroom
Central Air Conditioning
Forced Air
$2,775 Monthly
Welcome to this new 3-storey twonhouse eith 3 bedrooms and 3 bathrooms. Bright anf spacious. Open concept. Brand new carpet throughout. Main floor features rec room, garage entrance, and an office nook. Eat-in kitchen with pantry for additional storage, and a walk out to balcony. 3rd floor laundry for convenience. Come take a look and fall in love with the functional layout. Prime location. Close to GO stattion, schools, shopping, parks and lake. (id:50886)
Property Details
| MLS® Number | S10406731 |
| Property Type | Single Family |
| Community Name | Innis-Shore |
| ParkingSpaceTotal | 2 |
Building
| BathroomTotal | 3 |
| BedroomsAboveGround | 3 |
| BedroomsTotal | 3 |
| ConstructionStyleAttachment | Attached |
| CoolingType | Central Air Conditioning |
| ExteriorFinish | Brick |
| FlooringType | Laminate, Carpeted |
| FoundationType | Unknown |
| HalfBathTotal | 1 |
| HeatingFuel | Natural Gas |
| HeatingType | Forced Air |
| StoriesTotal | 3 |
| Type | Row / Townhouse |
| UtilityWater | Municipal Water |
Parking
| Garage |
Land
| Acreage | No |
| Sewer | Sanitary Sewer |
| SizeDepth | 80 Ft ,1 In |
| SizeFrontage | 21 Ft ,3 In |
| SizeIrregular | 21.33 X 80.12 Ft |
| SizeTotalText | 21.33 X 80.12 Ft |
Rooms
| Level | Type | Length | Width | Dimensions |
|---|---|---|---|---|
| Second Level | Living Room | 5.14 m | 3.32 m | 5.14 m x 3.32 m |
| Second Level | Dining Room | 4.04 m | 2.94 m | 4.04 m x 2.94 m |
| Second Level | Kitchen | 3.35 m | 6.26 m | 3.35 m x 6.26 m |
| Third Level | Primary Bedroom | 3.369 m | 4.59 m | 3.369 m x 4.59 m |
| Third Level | Bedroom 2 | 3.024 m | 3.035 m | 3.024 m x 3.035 m |
| Third Level | Bedroom 3 | 2.676 m | 3.049 m | 2.676 m x 3.049 m |
| Main Level | Recreational, Games Room | 3.25 m | 6.09 m | 3.25 m x 6.09 m |
| Other | Laundry Room | Measurements not available |
https://www.realtor.ca/real-estate/27615468/129-blue-forest-crescent-barrie-innis-shore-innis-shore
Interested?
Contact us for more information
Aman Sandhu
Broker
Century 21 Leading Edge Realty Inc.
408 Dundas St West
Whitby, Ontario L1N 2M7
408 Dundas St West
Whitby, Ontario L1N 2M7





































