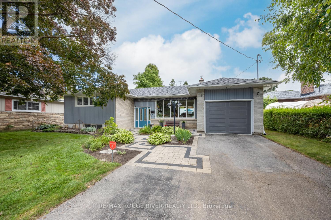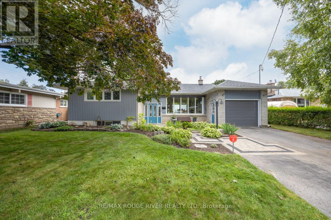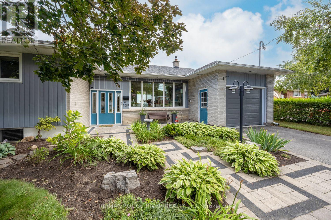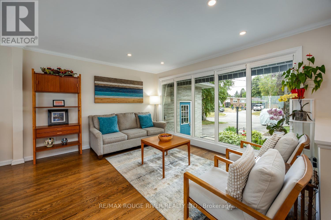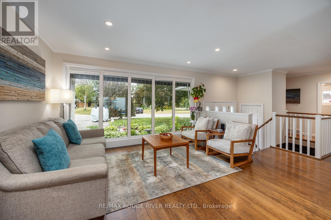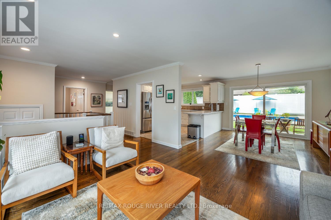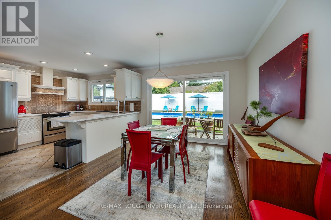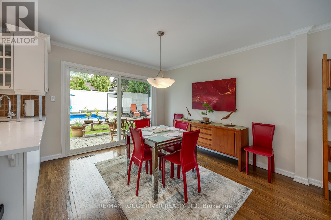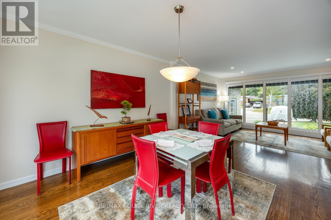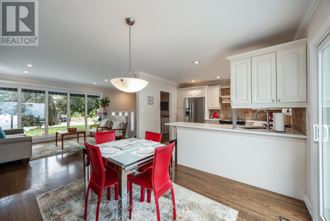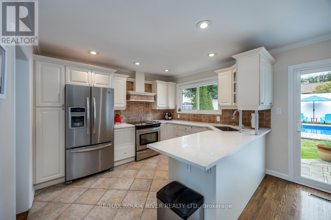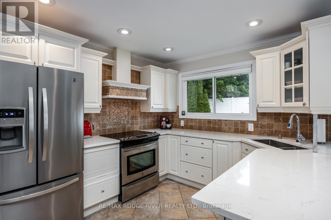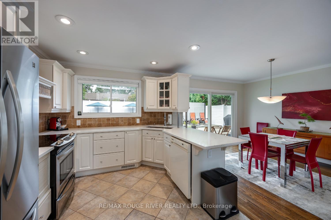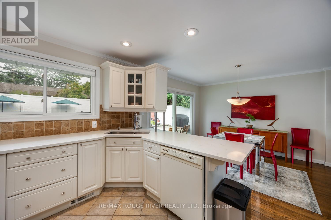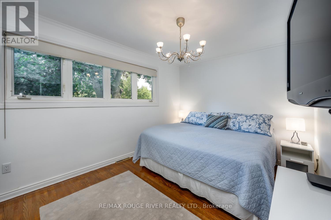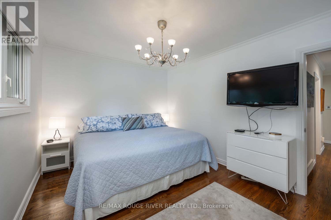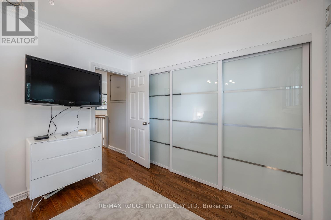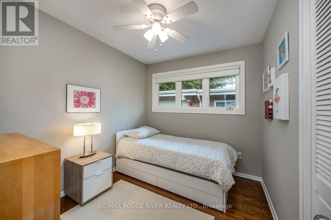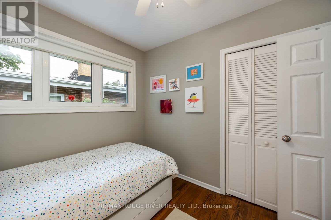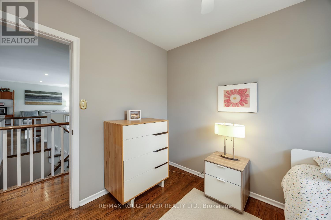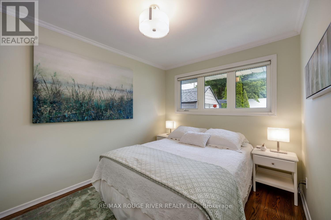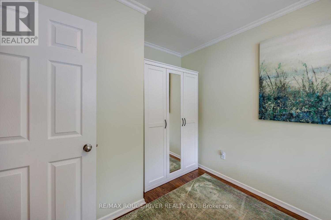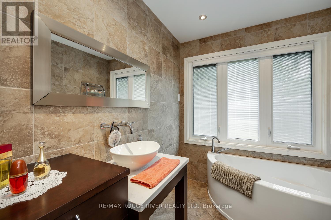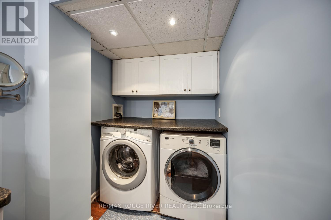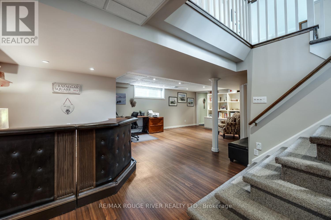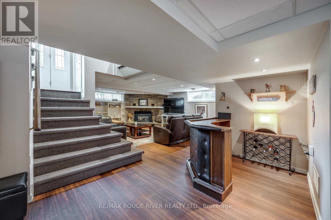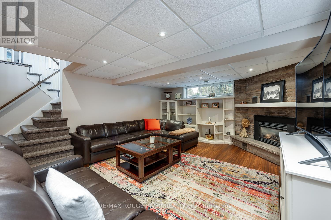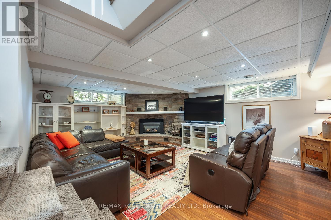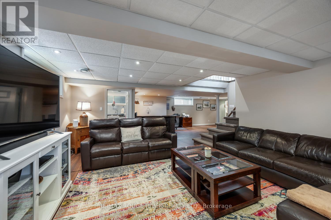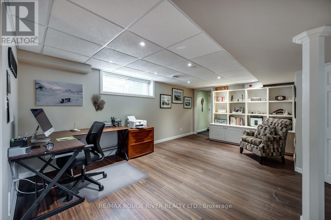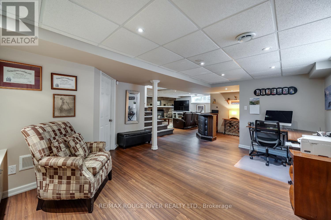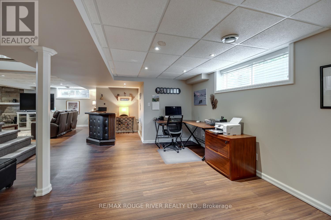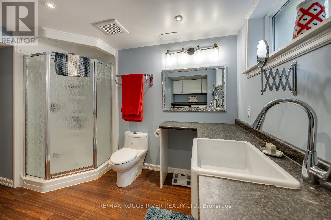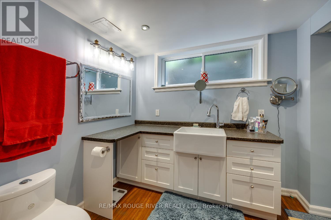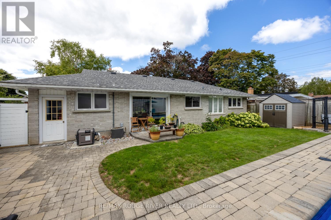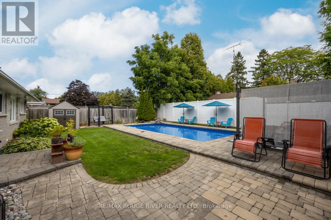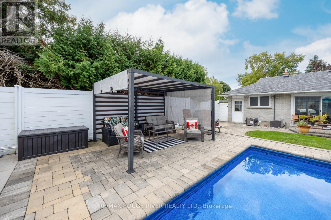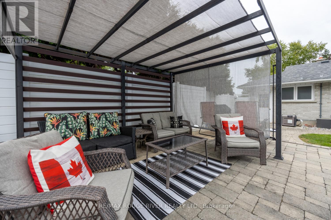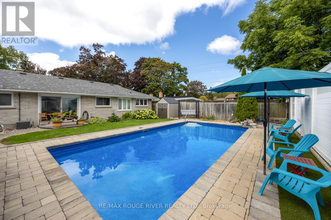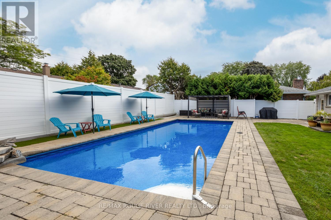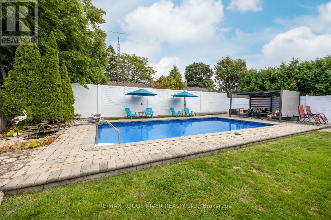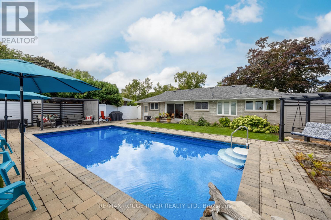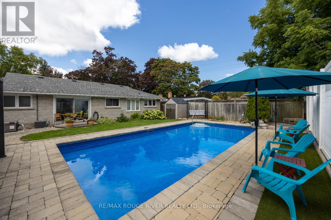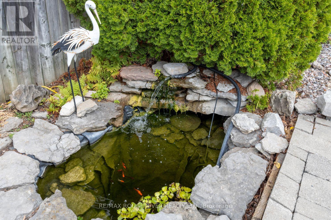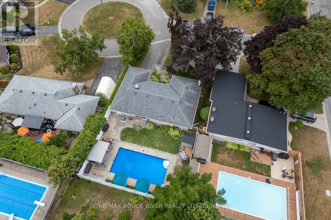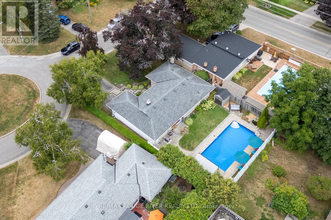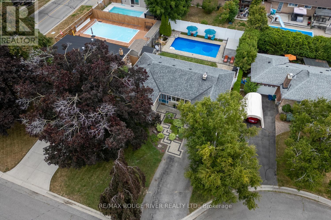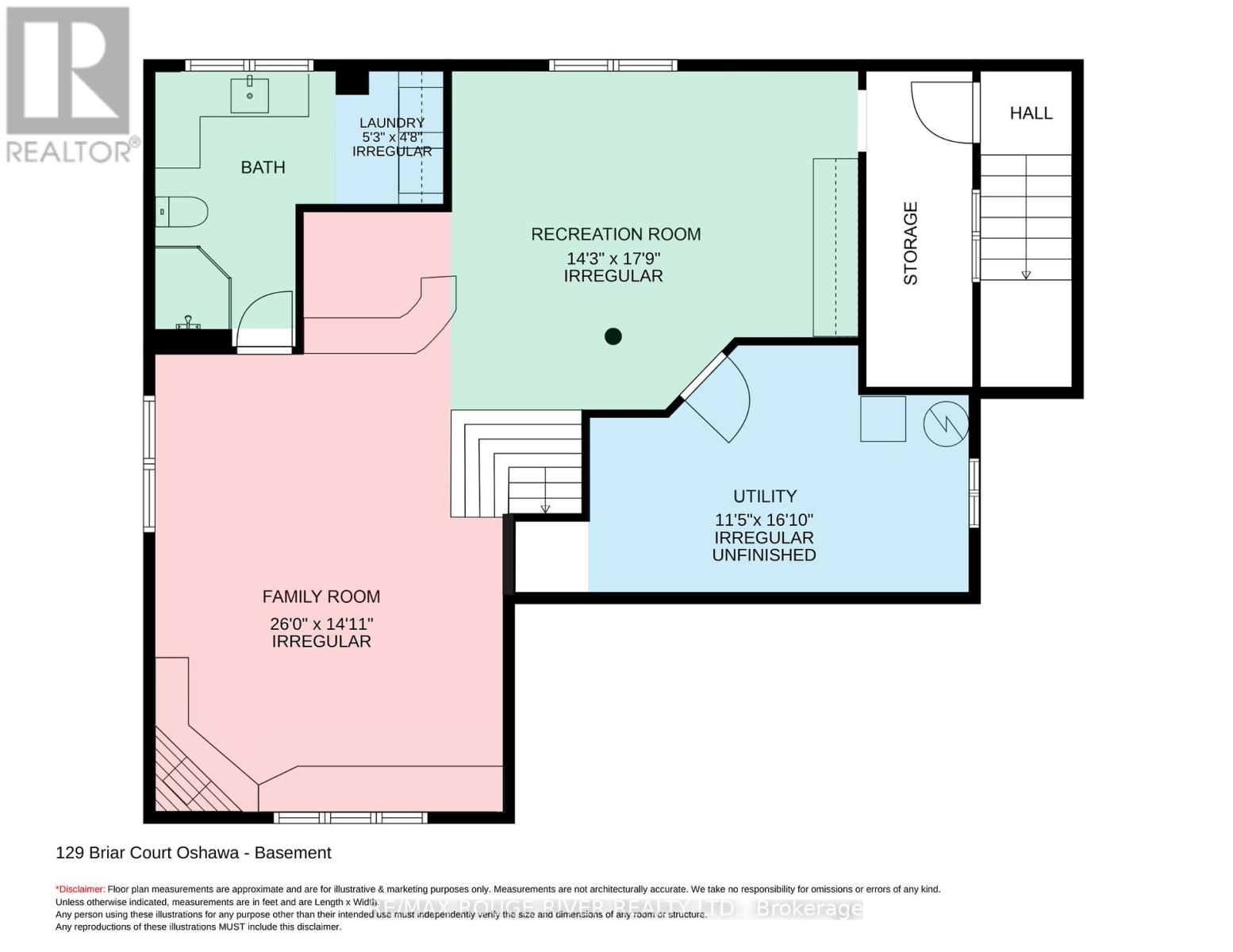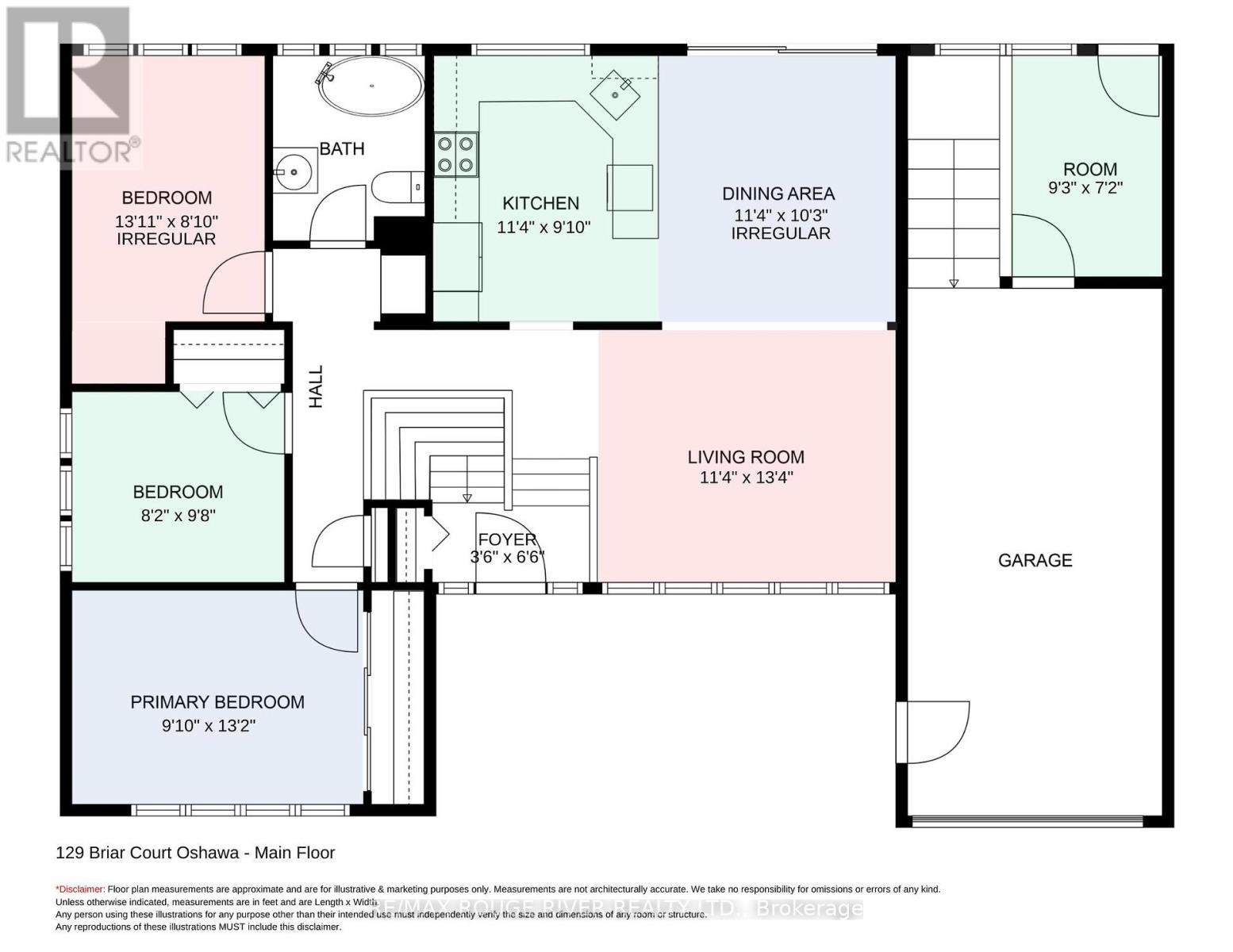129 Briar Court Oshawa, Ontario L1G 6M4
$879,900
Stunning Bungalow located in a Desirable East Oshawa Neighbourhood on a quiet court. This beautiful home is perfectly situated on a large lot with mature greenery and landscaping! Steps to Parks, walking trails and Tennis Courts! Upon entering, you'll be greeted by the bright interior, filled with natural light through the large windows! The home has three bedrooms and two bathrooms with ample closet space! Primary Bedroom has a large double closet! One of the standout features of this property is the stunning inground pool with new liner, heater and waterfall, perfect for warm summer days and outdoor entertaining! The pool area is surrounded by a spacious patio and Gazebo, ideal for lounging and enjoying the sunshine! There is also a tranquil pond with small goldfish fish! The finished basement is an entertainer's dream, featuring a dry bar, perfect for hosting gatherings and parties! Relax and enjoy a drink by the warmth of the gas fireplace in the cozy seating area! The Basement offers additional living space, perfect for a home gym, media room or home office! Some additional features of this move in condition home are Quality finishes throughout with plenty of storage space, including a large garage and mudroom with shelved storage. Prime location, close to schools, parks, shopping, public transport and minutes to 401 for commuters! This Stunning bungalow is perfect blend of style, functionality, and relaxation! Whether you're looking for a family home or a retreat for entertaining, this property has it all! Don't miss out on the opportunity to make this stunning house your dream home! (id:50886)
Open House
This property has open houses!
2:00 pm
Ends at:4:00 pm
Property Details
| MLS® Number | E12377025 |
| Property Type | Single Family |
| Community Name | Eastdale |
| Amenities Near By | Park, Place Of Worship |
| Easement | Encroachment, Other |
| Features | Cul-de-sac, Level Lot, Irregular Lot Size, Conservation/green Belt, Level, Carpet Free, Gazebo |
| Parking Space Total | 4 |
| Pool Type | Inground Pool |
| Structure | Patio(s), Shed |
Building
| Bathroom Total | 2 |
| Bedrooms Above Ground | 3 |
| Bedrooms Total | 3 |
| Amenities | Fireplace(s) |
| Appliances | Garage Door Opener Remote(s), Central Vacuum, Water Heater, Microwave, Window Coverings |
| Architectural Style | Bungalow |
| Basement Development | Finished |
| Basement Features | Walk-up |
| Basement Type | N/a (finished) |
| Construction Style Attachment | Detached |
| Cooling Type | Central Air Conditioning |
| Exterior Finish | Brick, Vinyl Siding |
| Fireplace Present | Yes |
| Flooring Type | Hardwood, Linoleum |
| Foundation Type | Block |
| Heating Fuel | Natural Gas |
| Heating Type | Forced Air |
| Stories Total | 1 |
| Size Interior | 1,100 - 1,500 Ft2 |
| Type | House |
| Utility Water | Municipal Water |
Parking
| Attached Garage | |
| Garage |
Land
| Acreage | No |
| Fence Type | Fenced Yard |
| Land Amenities | Park, Place Of Worship |
| Landscape Features | Landscaped |
| Sewer | Sanitary Sewer |
| Size Depth | 110 Ft ,7 In |
| Size Frontage | 65 Ft ,4 In |
| Size Irregular | 65.4 X 110.6 Ft ; 60.05 X 110.61 X 50.04 X 15.38 X 99.05 |
| Size Total Text | 65.4 X 110.6 Ft ; 60.05 X 110.61 X 50.04 X 15.38 X 99.05 |
| Zoning Description | R1-a |
Rooms
| Level | Type | Length | Width | Dimensions |
|---|---|---|---|---|
| Basement | Recreational, Games Room | 5 m | 3.8 m | 5 m x 3.8 m |
| Basement | Recreational, Games Room | 7.5 m | 4.4 m | 7.5 m x 4.4 m |
| Basement | Utility Room | 4 m | 3.6 m | 4 m x 3.6 m |
| Basement | Mud Room | 3.3 m | 1.6 m | 3.3 m x 1.6 m |
| Main Level | Living Room | 4.2 m | 3.5 m | 4.2 m x 3.5 m |
| Main Level | Dining Room | 3.6 m | 3.3 m | 3.6 m x 3.3 m |
| Main Level | Kitchen | 3.4 m | 3 m | 3.4 m x 3 m |
| Main Level | Primary Bedroom | 4.25 m | 2.7 m | 4.25 m x 2.7 m |
| Main Level | Bedroom 2 | 3 m | 2.5 m | 3 m x 2.5 m |
| Main Level | Bedroom 3 | 4 m | 3 m | 4 m x 3 m |
Utilities
| Cable | Installed |
| Electricity | Installed |
| Sewer | Installed |
https://www.realtor.ca/real-estate/28805141/129-briar-court-oshawa-eastdale-eastdale
Contact Us
Contact us for more information
Earl Mcneill
Salesperson
1383 Wilson Rd Unit 16
Oshawa, Ontario L1K 2Z5
(905) 240-9202
www.remaxrougeriver.com/
Megan Lee Mcneill
Salesperson
66 King Street East
Cobourg, Ontario K9A 1K9
(905) 372-2552
www.remaxrougeriver.com/

