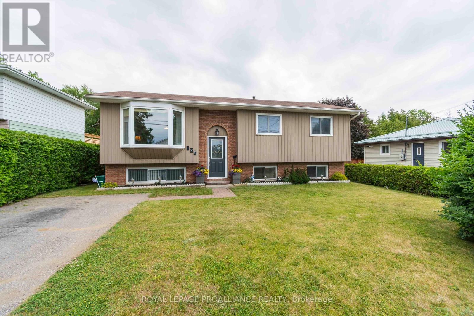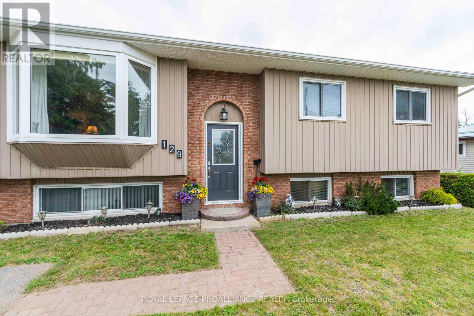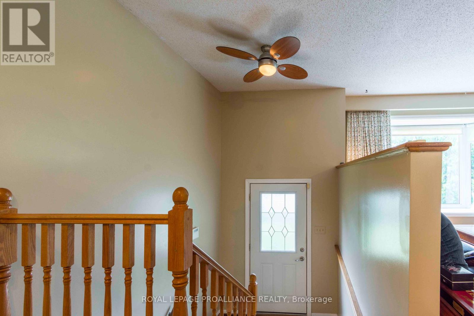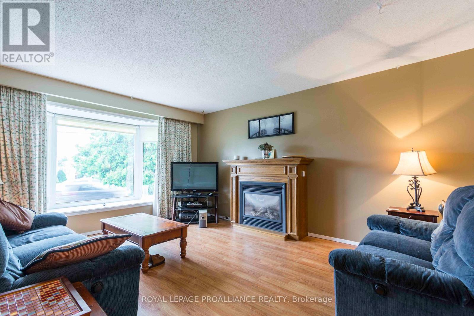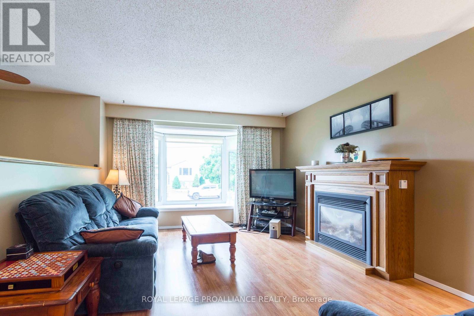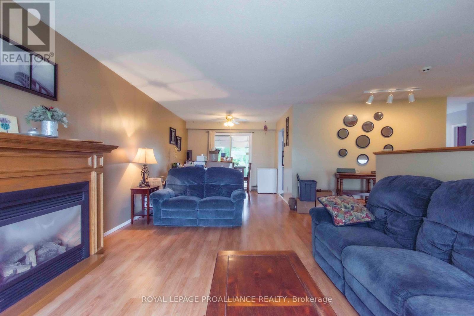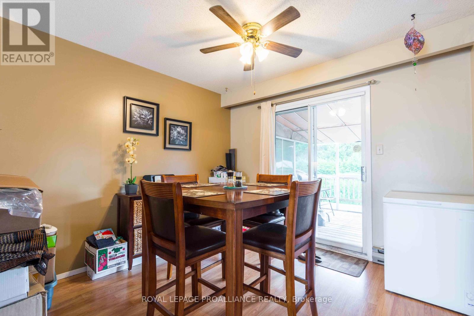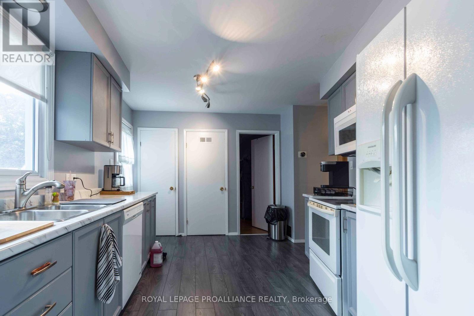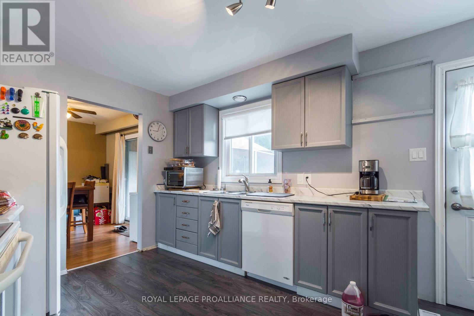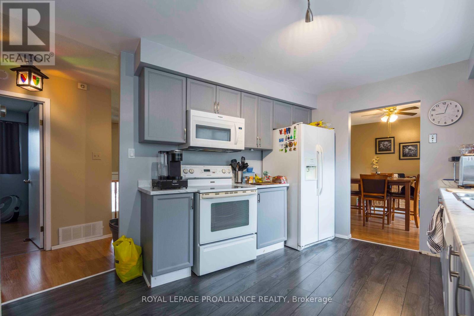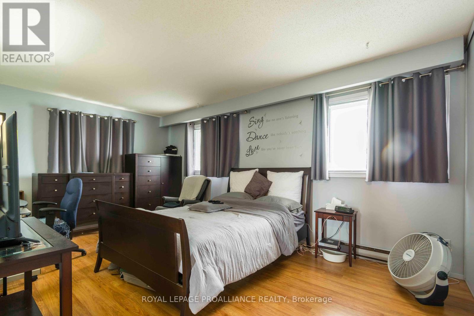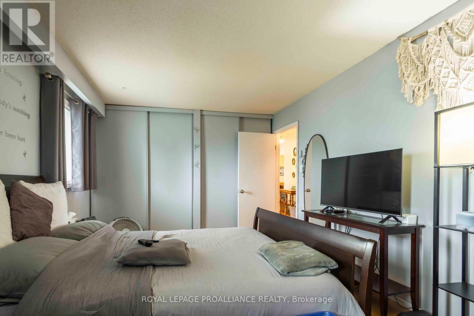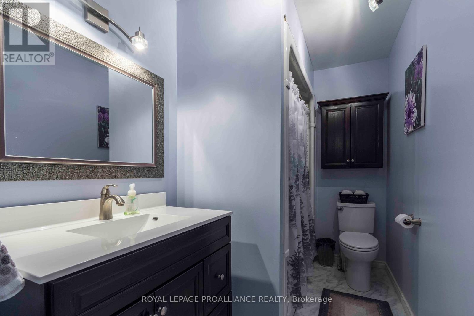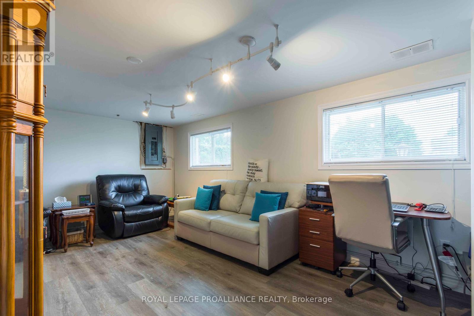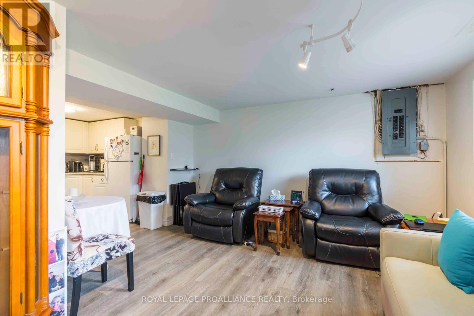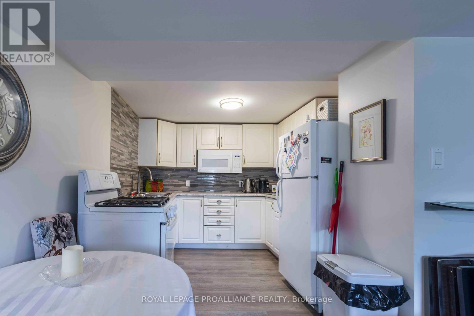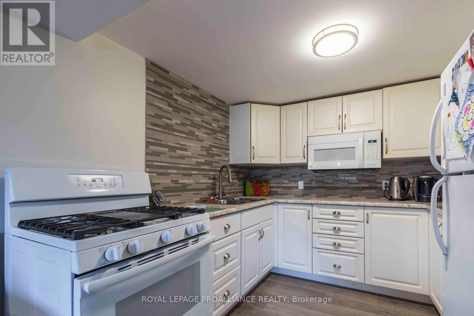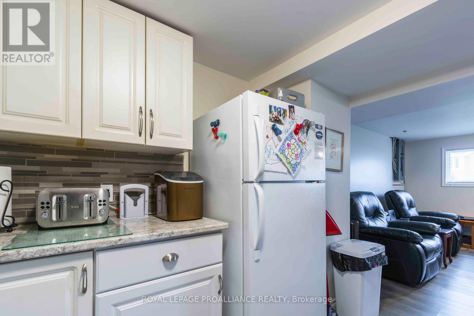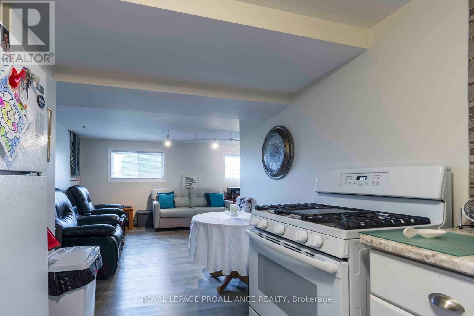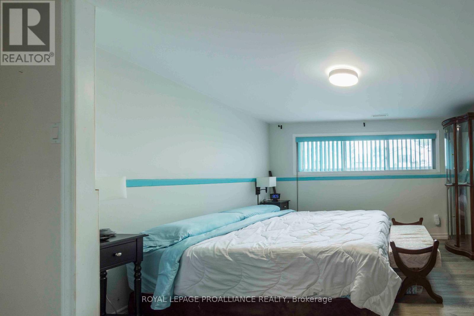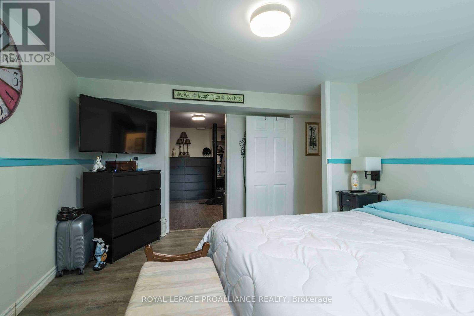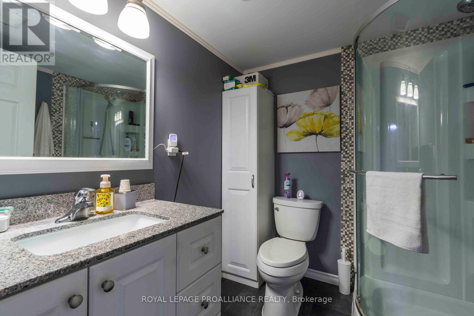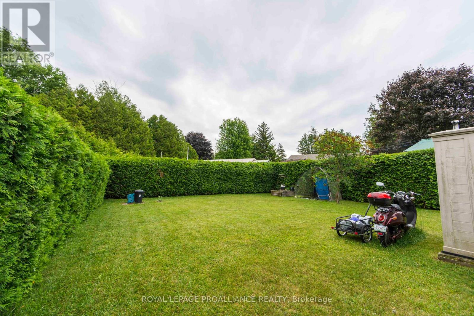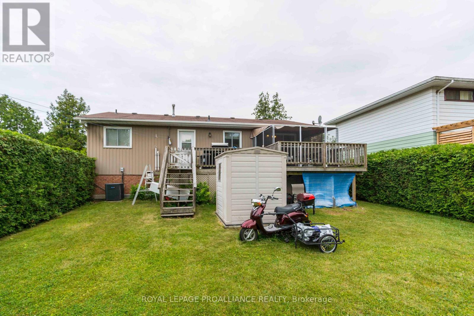129 Cedar Street Brighton, Ontario K0K 1H0
$539,000
This 2+1 bedroom, 2 bath raised bungalow lends itself to multi-generational living and is conveniently located close to downtown, Brighton Bay and Presquile Provincial Park. The upstairs offers an open concept living and dining room and a neutrally decorated kitchen with two pantries for an abundance of storage, two walkouts to the private backyard with mature hedge great for entertaining or kids and pets. Two bedrooms up including a large primary and three piece bathroom. The lower level offers a third bedroom, full bathroom, and second kitchen. Additional features include: natural gas furnace, central air, paved driveway. 10 minutes to the 401! (id:50886)
Property Details
| MLS® Number | X12235224 |
| Property Type | Single Family |
| Community Name | Brighton |
| Amenities Near By | Beach, Golf Nearby, Marina, Park, Schools |
| Features | Sump Pump |
| Parking Space Total | 3 |
| Structure | Deck, Shed |
Building
| Bathroom Total | 2 |
| Bedrooms Above Ground | 2 |
| Bedrooms Below Ground | 1 |
| Bedrooms Total | 3 |
| Age | 31 To 50 Years |
| Appliances | Water Meter, Dishwasher, Dryer, Microwave, Range, Stove, Washer, Refrigerator |
| Architectural Style | Raised Bungalow |
| Basement Development | Finished |
| Basement Type | Full (finished) |
| Construction Style Attachment | Detached |
| Cooling Type | Central Air Conditioning |
| Exterior Finish | Brick, Vinyl Siding |
| Fire Protection | Smoke Detectors |
| Fireplace Present | Yes |
| Foundation Type | Block |
| Heating Fuel | Natural Gas |
| Heating Type | Forced Air |
| Stories Total | 1 |
| Size Interior | 700 - 1,100 Ft2 |
| Type | House |
| Utility Water | Municipal Water |
Parking
| No Garage |
Land
| Acreage | No |
| Land Amenities | Beach, Golf Nearby, Marina, Park, Schools |
| Sewer | Sanitary Sewer |
| Size Depth | 125 Ft |
| Size Frontage | 60 Ft |
| Size Irregular | 60 X 125 Ft |
| Size Total Text | 60 X 125 Ft|under 1/2 Acre |
Rooms
| Level | Type | Length | Width | Dimensions |
|---|---|---|---|---|
| Basement | Bedroom | 2.95 m | 3.55 m | 2.95 m x 3.55 m |
| Basement | Office | 3.13 m | 3.09 m | 3.13 m x 3.09 m |
| Basement | Recreational, Games Room | 4.08 m | 5.84 m | 4.08 m x 5.84 m |
| Basement | Kitchen | 3.107 m | 2.69 m | 3.107 m x 2.69 m |
| Main Level | Living Room | 3.72 m | 3.2 m | 3.72 m x 3.2 m |
| Main Level | Dining Room | 4.904 m | 3.148 m | 4.904 m x 3.148 m |
| Main Level | Kitchen | 4.3 m | 3.335 m | 4.3 m x 3.335 m |
| Main Level | Bedroom | 2.93 m | 2.97 m | 2.93 m x 2.97 m |
| Main Level | Primary Bedroom | 3.32 m | 5.415 m | 3.32 m x 5.415 m |
Utilities
| Electricity | Installed |
| Sewer | Installed |
https://www.realtor.ca/real-estate/28499161/129-cedar-street-brighton-brighton
Contact Us
Contact us for more information
David Weir
Broker
www.weirsold.com/
(613) 394-4837
(613) 394-2897
www.discoverroyallepage.com/
Victoria Weir
Salesperson
(613) 394-4837
(613) 394-2897
www.discoverroyallepage.com/

