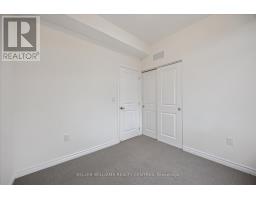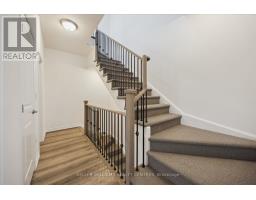129 Colborne Street E Orillia, Ontario L3V 8P6
$798,000Maintenance, Parcel of Tied Land
$250.19 Monthly
Maintenance, Parcel of Tied Land
$250.19 MonthlyWelcome to the beach! Incredibly rare opportunity to live along the waters edge of Lake Couchiching at the Port of Orillia! This 2011sqft, end-unit townhome, is located in the brand new Orillia Fresh community. The Journey A model is complete with 3 bedrooms, 3 bathrooms, 2 balconies, breathtaking 700sqft rooftop patio w/gas line for bbq, upgraded kitchen, stainless steel appliances, high-end/energy efficient HVAC system, generous living areas, high ceilings, and oversized windows; with a front row of Canada Day fireworks! This unit is the largest model in the community. Live maintenance free in this luxury inspired home. Extras include: Private extra-long 1.5 car garage and private 1.5 car driveway, over $25,000 in upgrades & finishes. This home is one of Orillia's finest! Only a few feet away from the waterfront trails of Lake Couchiching, downtown Orillia shops, amazing restaurants, resident-only community club house, park, fireworks, boat slips/ launch, and much more! Perfect for any family, professionals, retirees, multi-generational families & outdoor enthusiasts. Minutes to hospital, highways, mall, Home Depot, Costco & hospital, and more! **** EXTRAS **** Brand new stainless steel kitchen appliances, high efficiency HVAC system, luxury vinyl flooring, 700sqft roof top patio, bbq gas line, private garage/parking, & much more! (id:50886)
Open House
This property has open houses!
1:00 pm
Ends at:3:00 pm
1:00 pm
Ends at:3:00 pm
Property Details
| MLS® Number | S11824086 |
| Property Type | Single Family |
| Community Name | Orillia |
| AmenitiesNearBy | Beach, Hospital, Marina, Place Of Worship |
| ParkingSpaceTotal | 2 |
| WaterFrontType | Waterfront |
Building
| BathroomTotal | 3 |
| BedroomsAboveGround | 3 |
| BedroomsTotal | 3 |
| Appliances | Water Heater |
| ConstructionStyleAttachment | Attached |
| CoolingType | Central Air Conditioning |
| ExteriorFinish | Vinyl Siding, Brick |
| FoundationType | Unknown |
| HalfBathTotal | 1 |
| HeatingFuel | Natural Gas |
| HeatingType | Forced Air |
| StoriesTotal | 3 |
| SizeInterior | 1999.983 - 2499.9795 Sqft |
| Type | Row / Townhouse |
| UtilityWater | Municipal Water |
Parking
| Attached Garage |
Land
| AccessType | Marina Docking |
| Acreage | No |
| LandAmenities | Beach, Hospital, Marina, Place Of Worship |
| Sewer | Sanitary Sewer |
| SizeDepth | 47 Ft ,9 In |
| SizeFrontage | 28 Ft ,10 In |
| SizeIrregular | 28.9 X 47.8 Ft |
| SizeTotalText | 28.9 X 47.8 Ft |
| SurfaceWater | Lake/pond |
| ZoningDescription | Residential |
Rooms
| Level | Type | Length | Width | Dimensions |
|---|---|---|---|---|
| Third Level | Other | 7.31 m | 5.74 m | 7.31 m x 5.74 m |
| Lower Level | Laundry Room | 2 m | 1.5 m | 2 m x 1.5 m |
| Lower Level | Recreational, Games Room | 3.65 m | 6.29 m | 3.65 m x 6.29 m |
| Main Level | Kitchen | 3.42 m | 5.68 m | 3.42 m x 5.68 m |
| Main Level | Eating Area | 3.42 m | 5.68 m | 3.42 m x 5.68 m |
| Main Level | Living Room | 3.65 m | 7.16 m | 3.65 m x 7.16 m |
| Upper Level | Primary Bedroom | 4.31 m | 4.57 m | 4.31 m x 4.57 m |
| Upper Level | Bedroom 2 | 2.66 m | 2.74 m | 2.66 m x 2.74 m |
| Upper Level | Bedroom 3 | 2.66 m | 2.74 m | 2.66 m x 2.74 m |
Utilities
| Cable | Installed |
| Sewer | Installed |
https://www.realtor.ca/real-estate/27702719/129-colborne-street-e-orillia-orillia
Interested?
Contact us for more information
Jon Brock
Broker
117 Wellington St E
Aurora, Ontario L4G 1H9































































