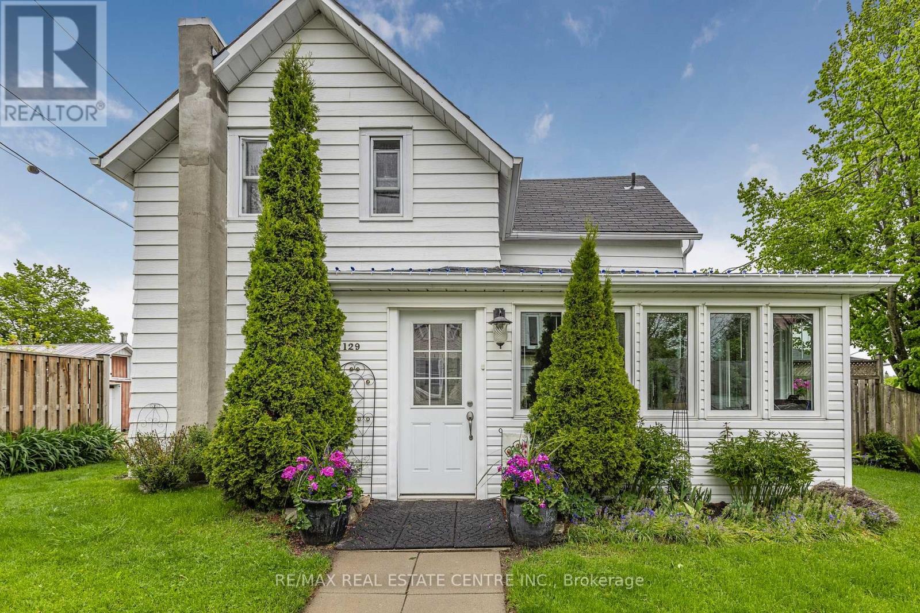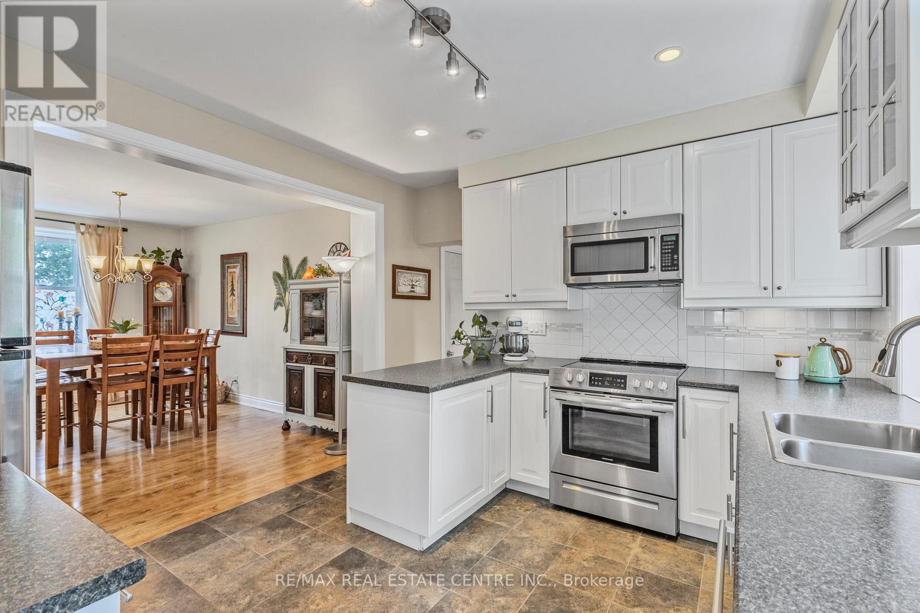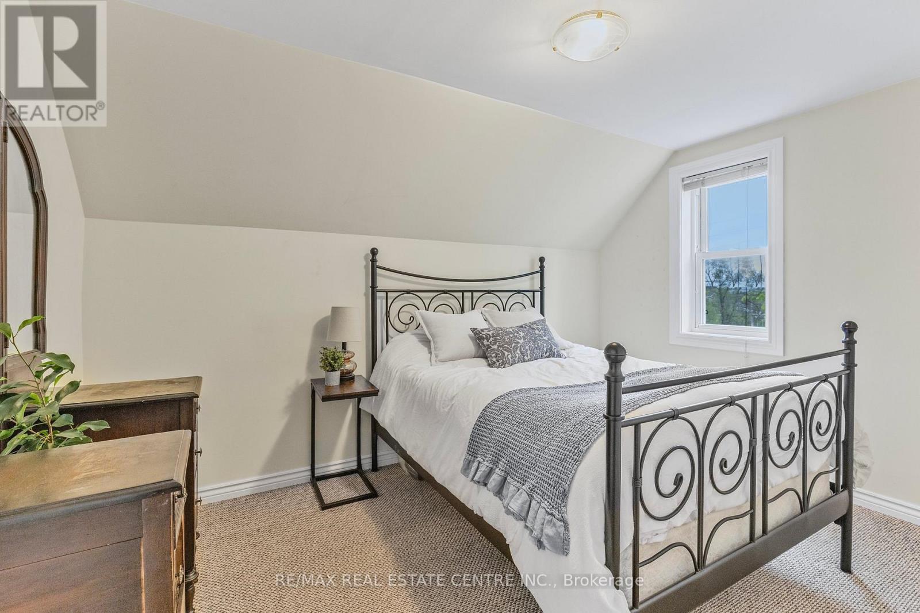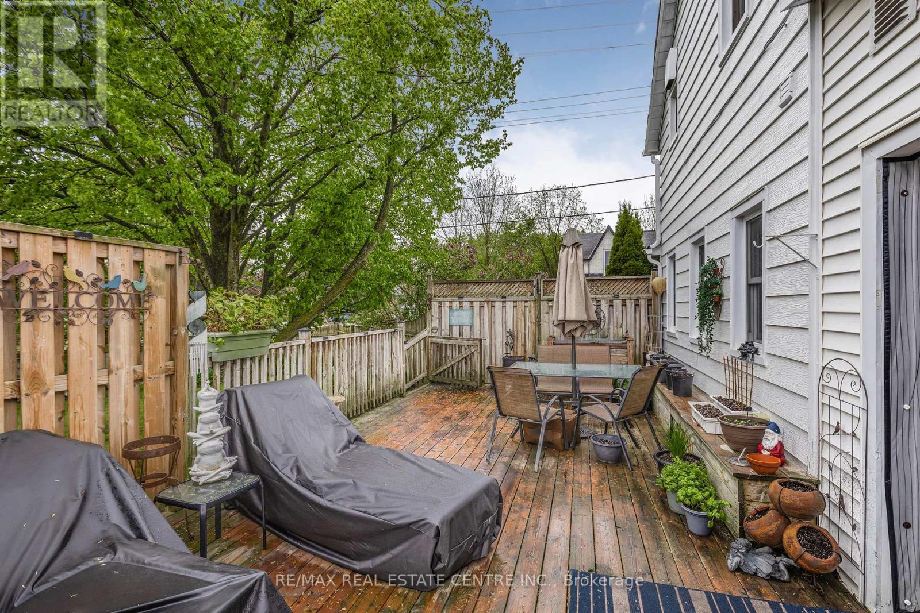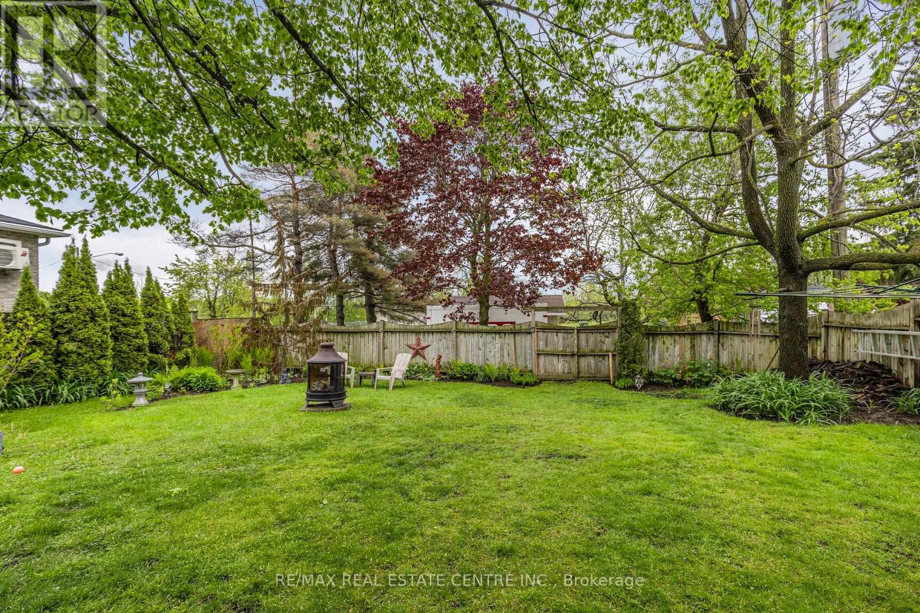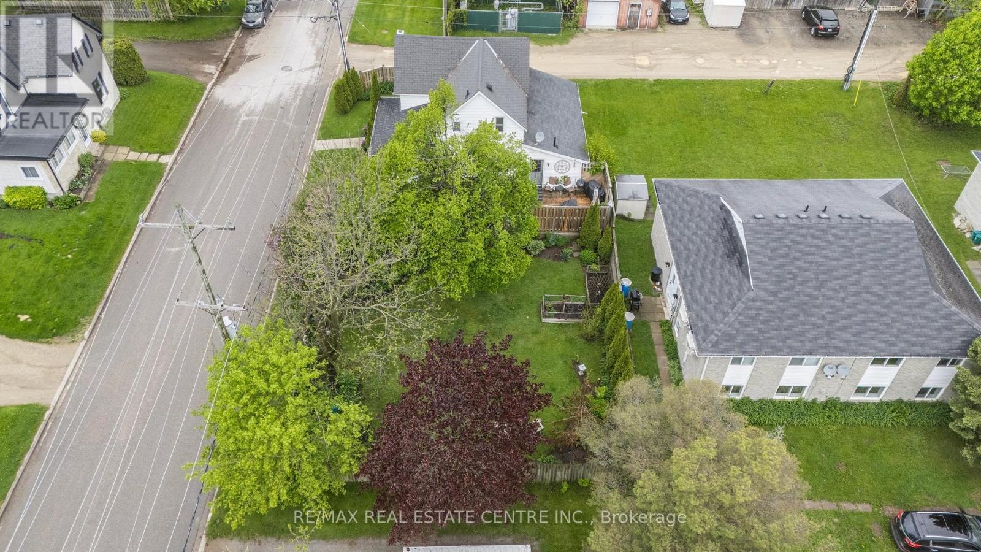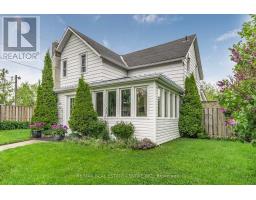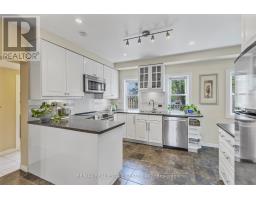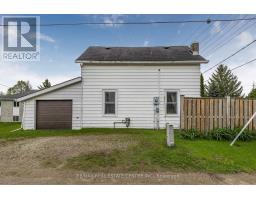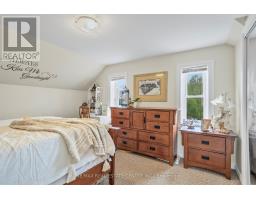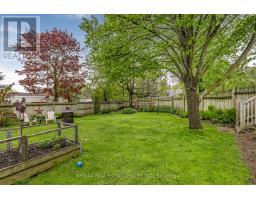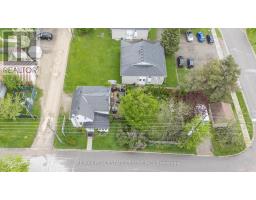129 Dufferin Street Shelburne, Ontario L9V 2Z1
$674,900
This charming and move-in ready 3-bedroom, 2-bath home sits on a spacious corner lot just a short walk to Shelburne's Main Street, local parks, and only 15 minutes from Orangeville. Full of warmth and character, the home blends a cozy charm with modern comfort no projects required. The main floor is bright and airy, with large windows and 8-foot ceilings in the living, dining, and kitchen spaces. A sunny front solarium adds a bonus room perfect for a cozy reading nook, home office, or creative studio. Enjoy summer entertaining in the private backyard, with plenty of green space and a large shed/workshop for extra storage, hobbies and many more activities. The attached 1-car garage and driveway with parking for 4-5 vehicles offer plenty of room for family and guests. A rare blend of character, convenience, and location this home is ready for its next chapter. (id:50886)
Property Details
| MLS® Number | X12179181 |
| Property Type | Single Family |
| Community Name | Shelburne |
| Equipment Type | Water Heater |
| Parking Space Total | 5 |
| Rental Equipment Type | Water Heater |
| Structure | Shed |
Building
| Bathroom Total | 2 |
| Bedrooms Above Ground | 3 |
| Bedrooms Total | 3 |
| Age | 100+ Years |
| Appliances | Water Softener, Dishwasher, Freezer, Microwave, Range, Stove, Refrigerator |
| Basement Development | Finished |
| Basement Type | N/a (finished) |
| Construction Style Attachment | Detached |
| Exterior Finish | Aluminum Siding |
| Flooring Type | Laminate, Ceramic, Carpeted |
| Foundation Type | Stone |
| Heating Fuel | Natural Gas |
| Heating Type | Forced Air |
| Stories Total | 2 |
| Size Interior | 1,100 - 1,500 Ft2 |
| Type | House |
| Utility Water | Municipal Water |
Parking
| Attached Garage | |
| Garage |
Land
| Acreage | No |
| Sewer | Sanitary Sewer |
| Size Depth | 53 Ft ,9 In |
| Size Frontage | 152 Ft |
| Size Irregular | 152 X 53.8 Ft |
| Size Total Text | 152 X 53.8 Ft |
Rooms
| Level | Type | Length | Width | Dimensions |
|---|---|---|---|---|
| Lower Level | Office | 3.94 m | 2.76 m | 3.94 m x 2.76 m |
| Lower Level | Laundry Room | 4.12 m | 2.9 m | 4.12 m x 2.9 m |
| Main Level | Living Room | 4.45 m | 3.38 m | 4.45 m x 3.38 m |
| Main Level | Dining Room | 4.43 m | 3.61 m | 4.43 m x 3.61 m |
| Main Level | Solarium | 4.86 m | 3.74 m | 4.86 m x 3.74 m |
| Main Level | Kitchen | 3.69 m | 3.61 m | 3.69 m x 3.61 m |
| Upper Level | Primary Bedroom | 3.78 m | 3.58 m | 3.78 m x 3.58 m |
| Upper Level | Bedroom 2 | 3.7 m | 3.3 m | 3.7 m x 3.3 m |
| Upper Level | Bedroom 3 | 3.57 m | 2.64 m | 3.57 m x 2.64 m |
https://www.realtor.ca/real-estate/28379552/129-dufferin-street-shelburne-shelburne
Contact Us
Contact us for more information
Pawan Rola
Salesperson
www.facebook.com/pawanrola
www.linkedin.com/in/pawanrola/
345 Steeles Ave East
Milton, Ontario L9T 3G6
(905) 878-7777
(905) 878-7029
Sarah Crawford
Salesperson
facebook.com/crawforandco.ca
802 Main St East Unit 3
Shelburne, Ontario L9V 2Z5
(519) 925-2345


