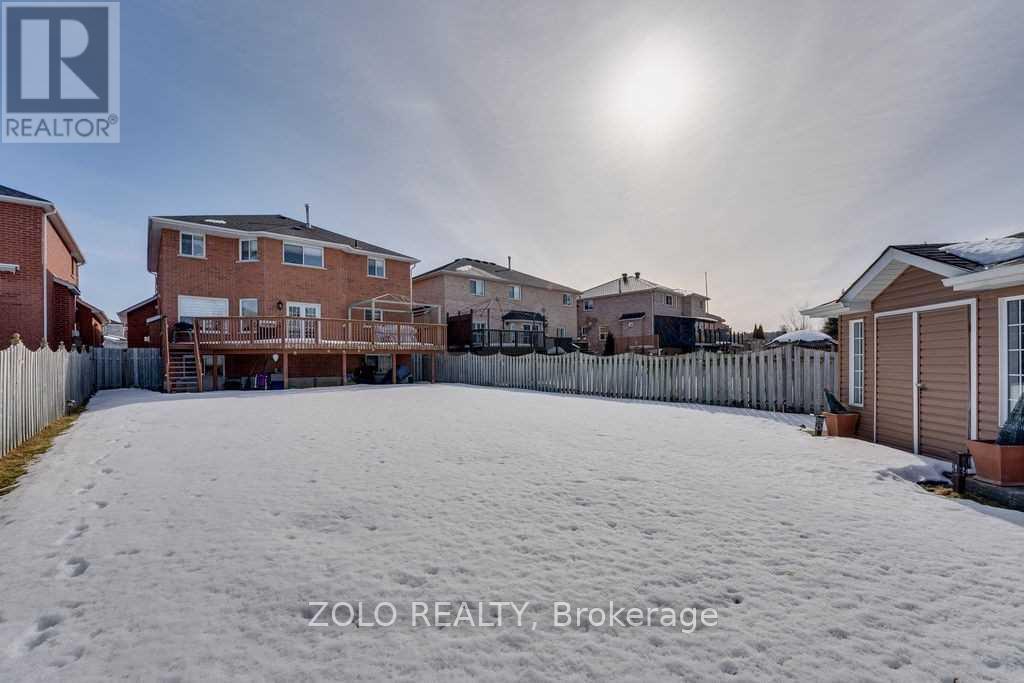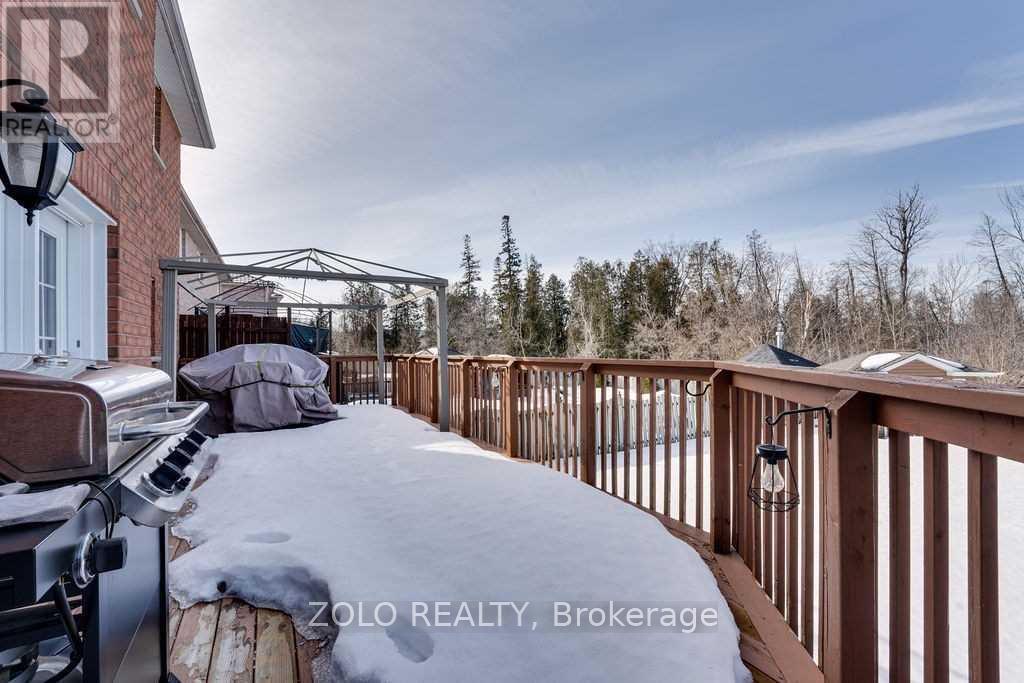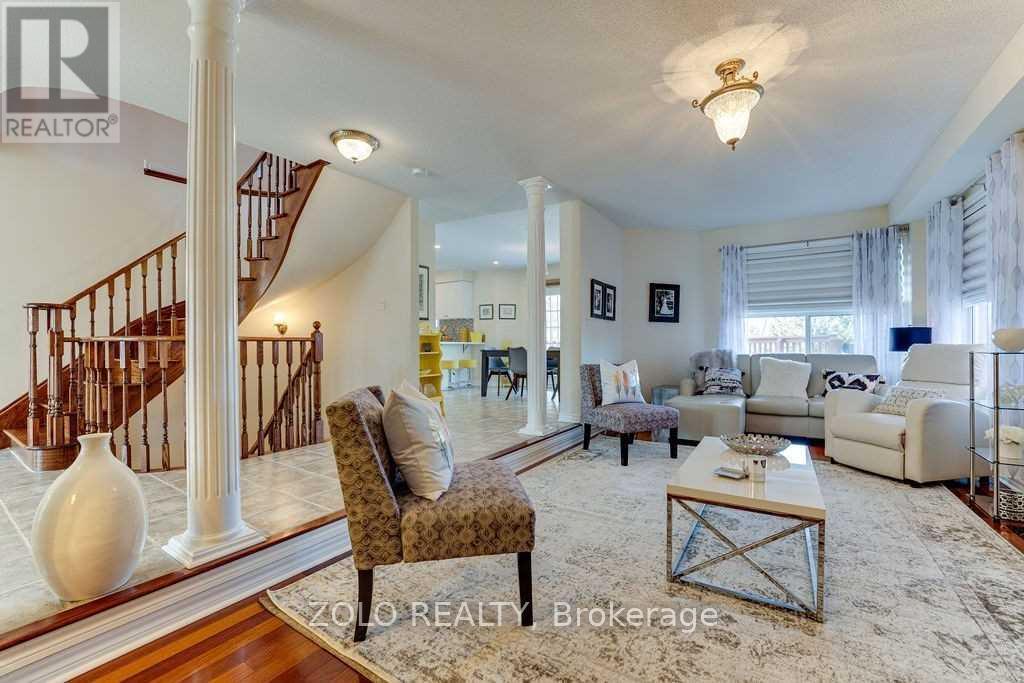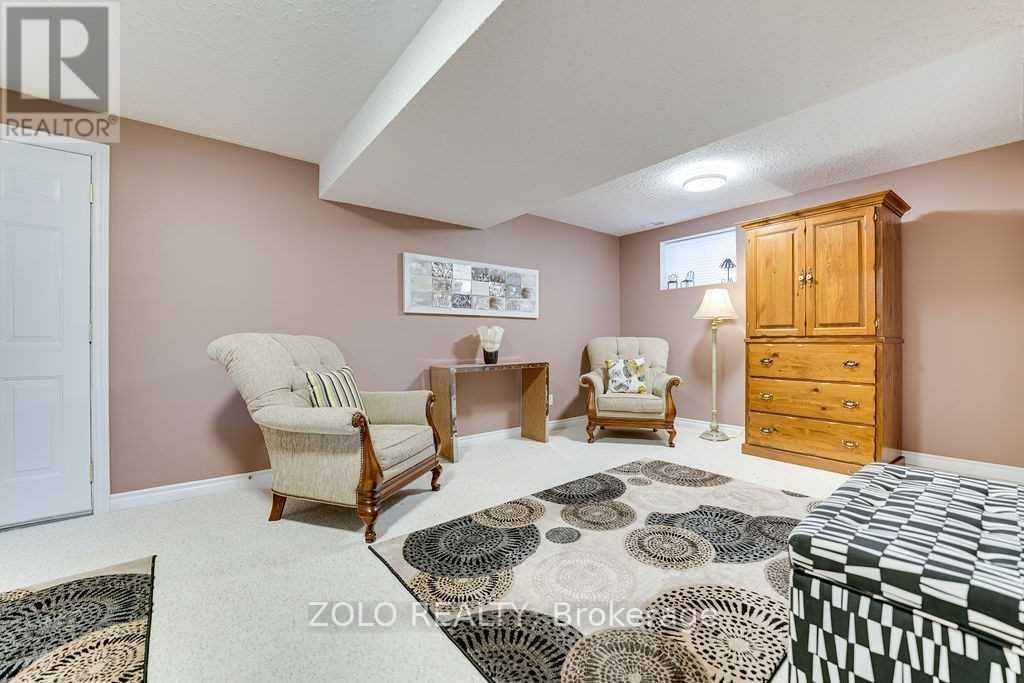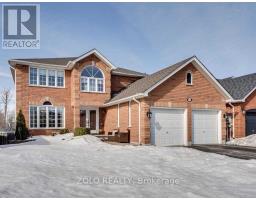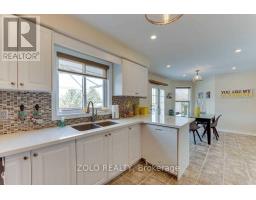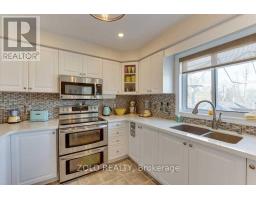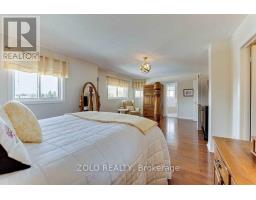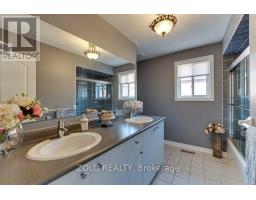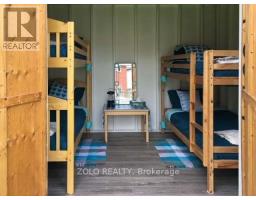129 Gore Drive Barrie, Ontario L4N 0A8
$3,800 Monthly
Welcome to your dream home, nestled in one of Barrie's most sought-after communities. This spacious 5-bedroom, plus den, 4-bathroom residence sits on a generously-sized lot that backs onto a peaceful pond, offering breathtaking views and an abundance of wildlife right at your doorstep.Conveniently located near top-rated schools, this home offers an ideal family-friendly layout. The main floor boasts a bright and airy living and dining area, perfect for both relaxation and entertaining. The updated eat-in kitchen plus generous size pantry features modern finishes and a walkout to a large deck, where you can enjoy your morning coffee while soaking in the tranquil surroundings, or unwind with friends and family as the sun sets over the pond.Outside, the immaculately maintained lot provides plenty of space for outdoor activities, with the added bonus of the scenic views that make this location so special. Inside, you'll appreciate the thoughtful design and attention to detail, This is a rare opportunity to live in one of Barrie's most desirable neighborhoods. (id:50886)
Property Details
| MLS® Number | S11887205 |
| Property Type | Single Family |
| Community Name | Ardagh |
| AmenitiesNearBy | Schools |
| CommunityFeatures | Community Centre |
| Features | Ravine, Conservation/green Belt |
| ParkingSpaceTotal | 4 |
| Structure | Shed |
Building
| BathroomTotal | 4 |
| BedroomsAboveGround | 4 |
| BedroomsBelowGround | 1 |
| BedroomsTotal | 5 |
| Amenities | Fireplace(s) |
| Appliances | Garage Door Opener Remote(s), Dishwasher, Dryer, Microwave, Range, Refrigerator, Stove, Washer |
| BasementFeatures | Apartment In Basement |
| BasementType | Full |
| ConstructionStyleAttachment | Detached |
| CoolingType | Central Air Conditioning |
| ExteriorFinish | Brick |
| FireplacePresent | Yes |
| FireplaceTotal | 2 |
| FoundationType | Concrete |
| HalfBathTotal | 2 |
| HeatingFuel | Natural Gas |
| HeatingType | Forced Air |
| StoriesTotal | 2 |
| SizeInterior | 2499.9795 - 2999.975 Sqft |
| Type | House |
| UtilityWater | Municipal Water |
Parking
| Attached Garage |
Land
| Acreage | No |
| LandAmenities | Schools |
| Sewer | Sanitary Sewer |
| SizeDepth | 160 Ft ,10 In |
| SizeFrontage | 47 Ft ,7 In |
| SizeIrregular | 47.6 X 160.9 Ft |
| SizeTotalText | 47.6 X 160.9 Ft|under 1/2 Acre |
| SurfaceWater | Lake/pond |
Rooms
| Level | Type | Length | Width | Dimensions |
|---|---|---|---|---|
| Second Level | Bedroom 2 | 3.8 m | 3.1 m | 3.8 m x 3.1 m |
| Second Level | Bedroom 3 | 4 m | 3.6 m | 4 m x 3.6 m |
| Second Level | Bedroom 4 | 4 m | 3 m | 4 m x 3 m |
| Second Level | Primary Bedroom | 7.3 m | 4.2 m | 7.3 m x 4.2 m |
| Second Level | Bathroom | 3.6 m | 3 m | 3.6 m x 3 m |
| Second Level | Bathroom | 3.3 m | 3 m | 3.3 m x 3 m |
| Basement | Recreational, Games Room | 7.4 m | 6.7 m | 7.4 m x 6.7 m |
| Basement | Bedroom 5 | 3.3 m | 3 m | 3.3 m x 3 m |
| Basement | Den | 3.5 m | 3.2 m | 3.5 m x 3.2 m |
| Main Level | Kitchen | 7.9 m | 3.5 m | 7.9 m x 3.5 m |
| Main Level | Dining Room | 5.5 m | 3.4 m | 5.5 m x 3.4 m |
| Main Level | Living Room | 7.5 m | 3.2 m | 7.5 m x 3.2 m |
https://www.realtor.ca/real-estate/27725395/129-gore-drive-barrie-ardagh-ardagh
Interested?
Contact us for more information
Saeed Piroozfard
Broker
5700 Yonge St #1900, 106458
Toronto, Ontario M2M 4K2
Maryam Azarbaijani
Salesperson
5700 Yonge St #1900, 106458
Toronto, Ontario M2M 4K2


