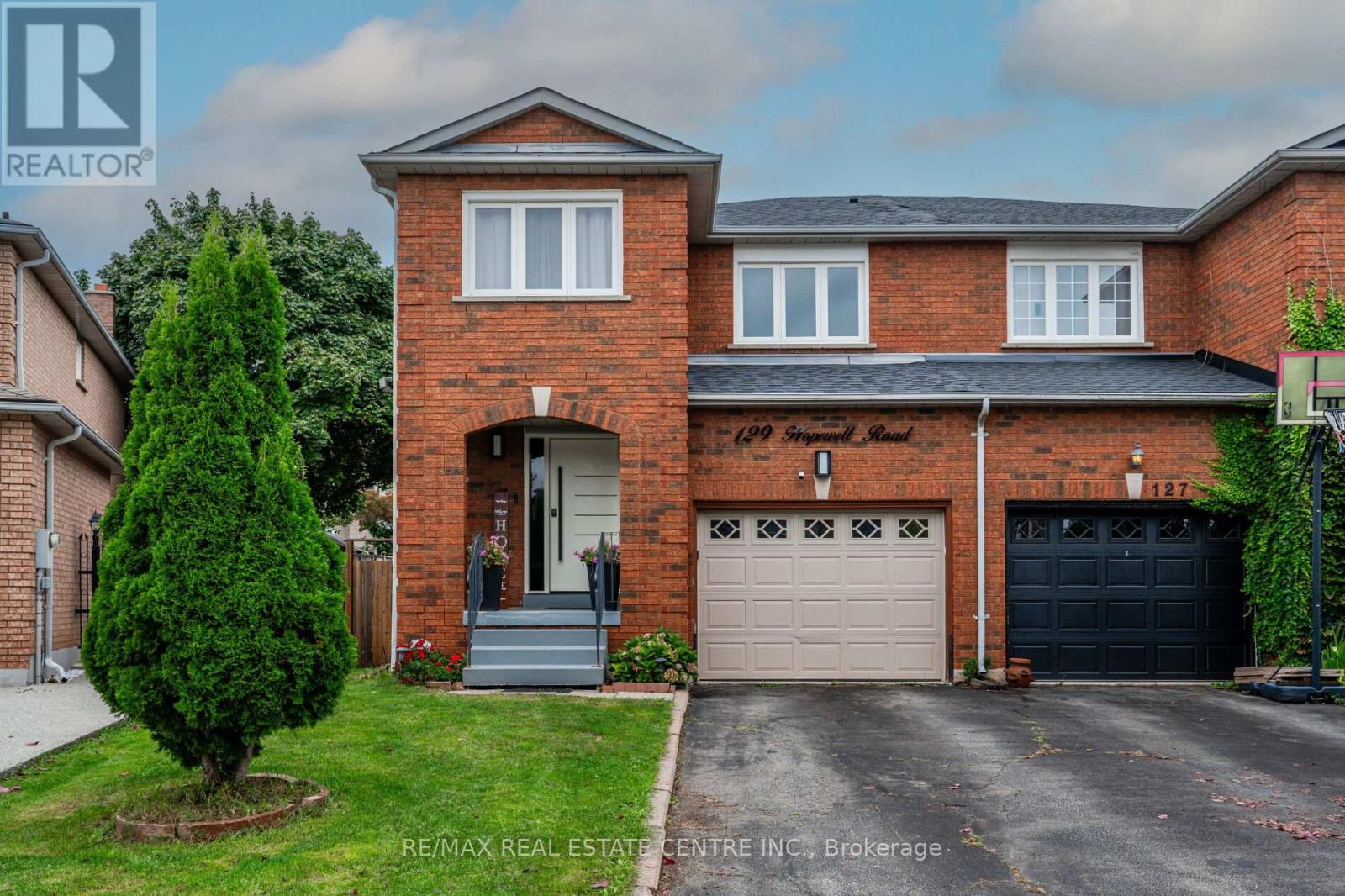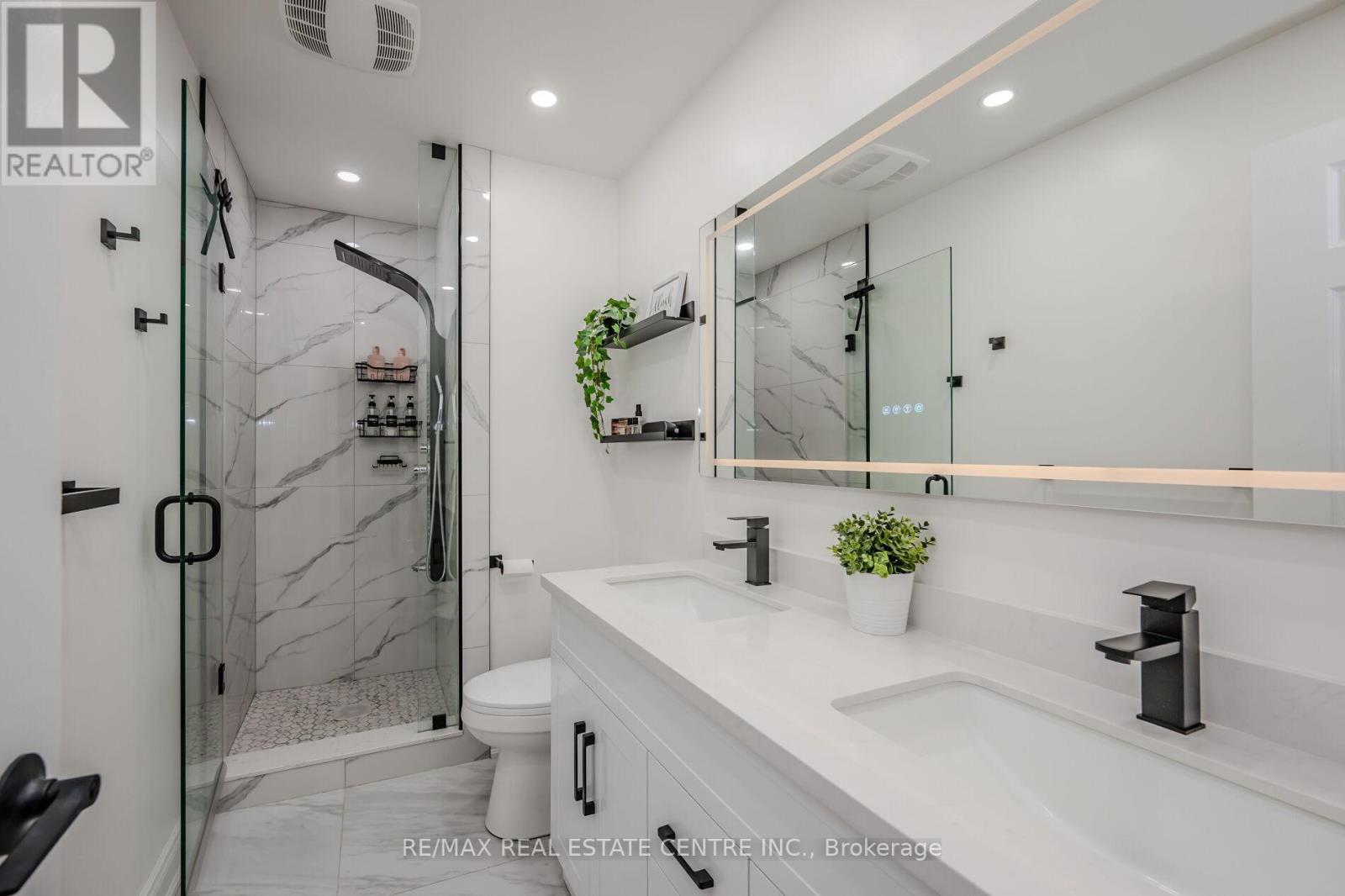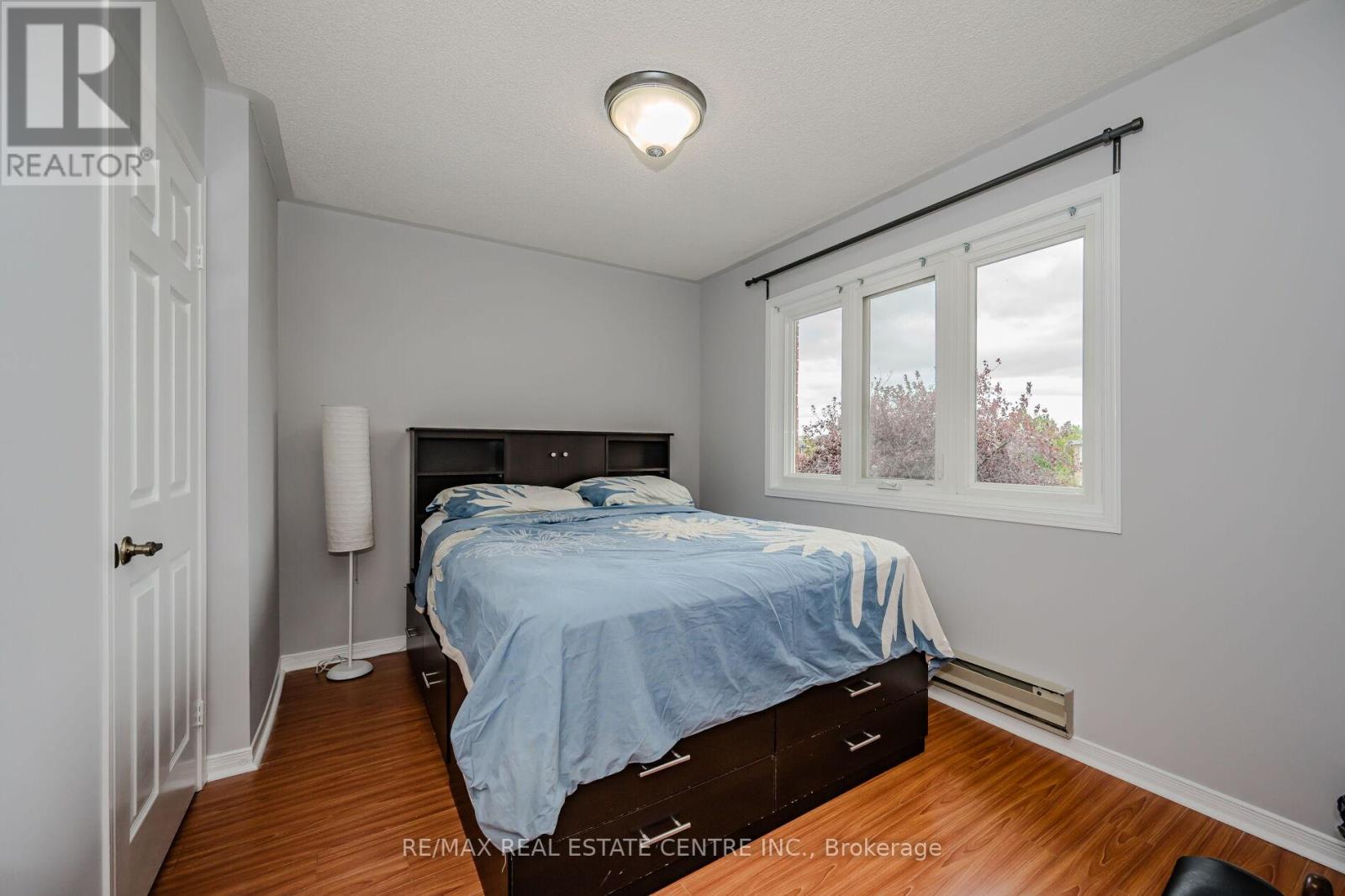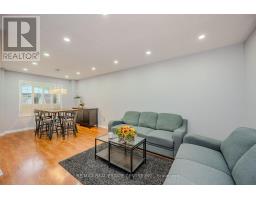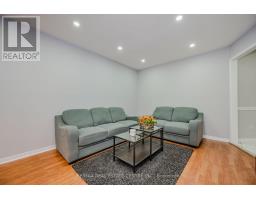129 Hopewell Road Oakville, Ontario L6H 5Z1
$1,100,000
FOUR BEDROOM POTENTIAL | PREMIUM PIE SHAPE LOT | BETTER THAN TOWNHOMES | MUST SEE!! This 1,620 sq. ft. Greenpark-built semi-detached offers exceptional value in a sought-after community of mostly detached homes. Originally designed as a four-bedroom, its currently configured as three, with a spacious sitting area off the primary bedroom that can easily be converted back to a fourth bedroom. A bold steel front door sets the tone, leading into open-concept living and dining areas with laminate floors, pot lights, window shutters, and professional paint. The redesigned kitchen shines with new countertops, cabinetry, and a convenient servery with pantry. The primary bedroom offers dual closets and a luxurious ensuite with quartz countertops, double sinks, rainfall shower, and body spray. The second bathroom mirrors these high-end finishes. The finished basement provides flexible space for a home office or rec room. Outside, enjoy a pie-shaped lot with a large patio, gazebo, and shed. The driveway accommodates two cars in tandem. Incredible land value better than townhomes!!! Recent upgrades include a new kitchen layout (August 2024), bathrooms (2024), roof (2023), and garage and front door (2022). With top-rated schools, trails, and shopping nearby, plus easy access to Toronto and Niagara, this home offers upscale suburban living at its best. **** EXTRAS **** Upgraded semi-detached in a prime area of detached homes. 3 beds (4th possible), open living/dining, redesigned kitchen, luxe primary suite, finished basement, large pie-shaped lot. Incredible land value better than townhomes!!! (id:50886)
Property Details
| MLS® Number | W10427542 |
| Property Type | Single Family |
| Community Name | River Oaks |
| Features | Carpet Free |
| ParkingSpaceTotal | 3 |
Building
| BathroomTotal | 3 |
| BedroomsAboveGround | 3 |
| BedroomsBelowGround | 1 |
| BedroomsTotal | 4 |
| Appliances | Dishwasher, Dryer, Refrigerator, Stove, Washer, Window Coverings |
| BasementDevelopment | Finished |
| BasementType | N/a (finished) |
| ConstructionStyleAttachment | Semi-detached |
| CoolingType | Central Air Conditioning |
| ExteriorFinish | Brick |
| FlooringType | Laminate |
| FoundationType | Concrete |
| HalfBathTotal | 1 |
| HeatingFuel | Natural Gas |
| HeatingType | Forced Air |
| StoriesTotal | 2 |
| Type | House |
| UtilityWater | Municipal Water |
Parking
| Garage |
Land
| Acreage | No |
| Sewer | Sanitary Sewer |
| SizeDepth | 112 Ft ,11 In |
| SizeFrontage | 26 Ft ,3 In |
| SizeIrregular | 26.25 X 112.92 Ft ; 42.71 Ft Wide At Back |
| SizeTotalText | 26.25 X 112.92 Ft ; 42.71 Ft Wide At Back |
Rooms
| Level | Type | Length | Width | Dimensions |
|---|---|---|---|---|
| Second Level | Primary Bedroom | 4.17 m | 3.6 m | 4.17 m x 3.6 m |
| Second Level | Bedroom | 4.59 m | 2.84 m | 4.59 m x 2.84 m |
| Second Level | Bedroom | 3.59 m | 2.84 m | 3.59 m x 2.84 m |
| Second Level | Sitting Room | 3.11 m | 2.82 m | 3.11 m x 2.82 m |
| Basement | Recreational, Games Room | 6.07 m | 3.04 m | 6.07 m x 3.04 m |
| Ground Level | Living Room | 3.47 m | 3.35 m | 3.47 m x 3.35 m |
| Ground Level | Dining Room | 3.39 m | 3 m | 3.39 m x 3 m |
| Ground Level | Kitchen | 4.29 m | 3.39 m | 4.29 m x 3.39 m |
https://www.realtor.ca/real-estate/27658175/129-hopewell-road-oakville-river-oaks-river-oaks
Interested?
Contact us for more information
F J Berroya
Salesperson
1140 Burnhamthorpe Rd W #141-A
Mississauga, Ontario L5C 4E9

