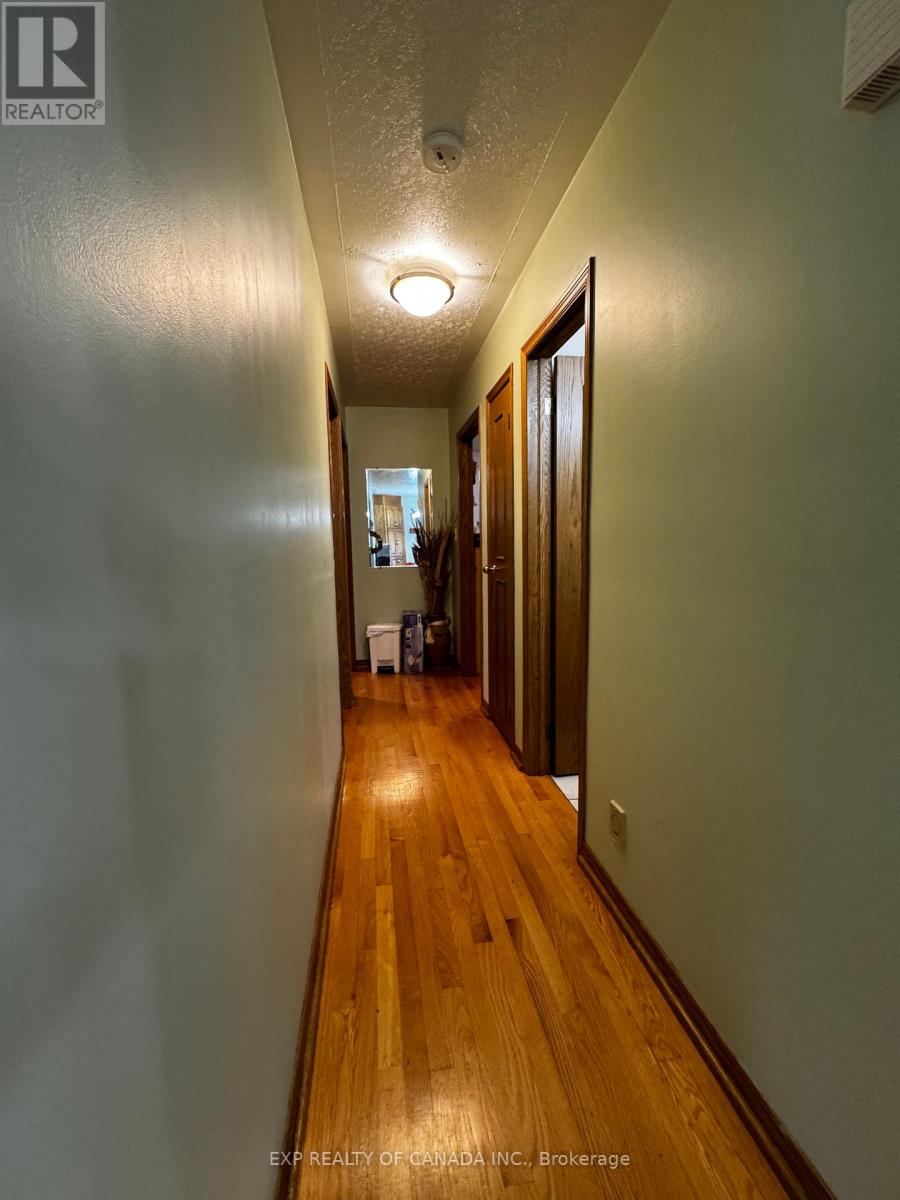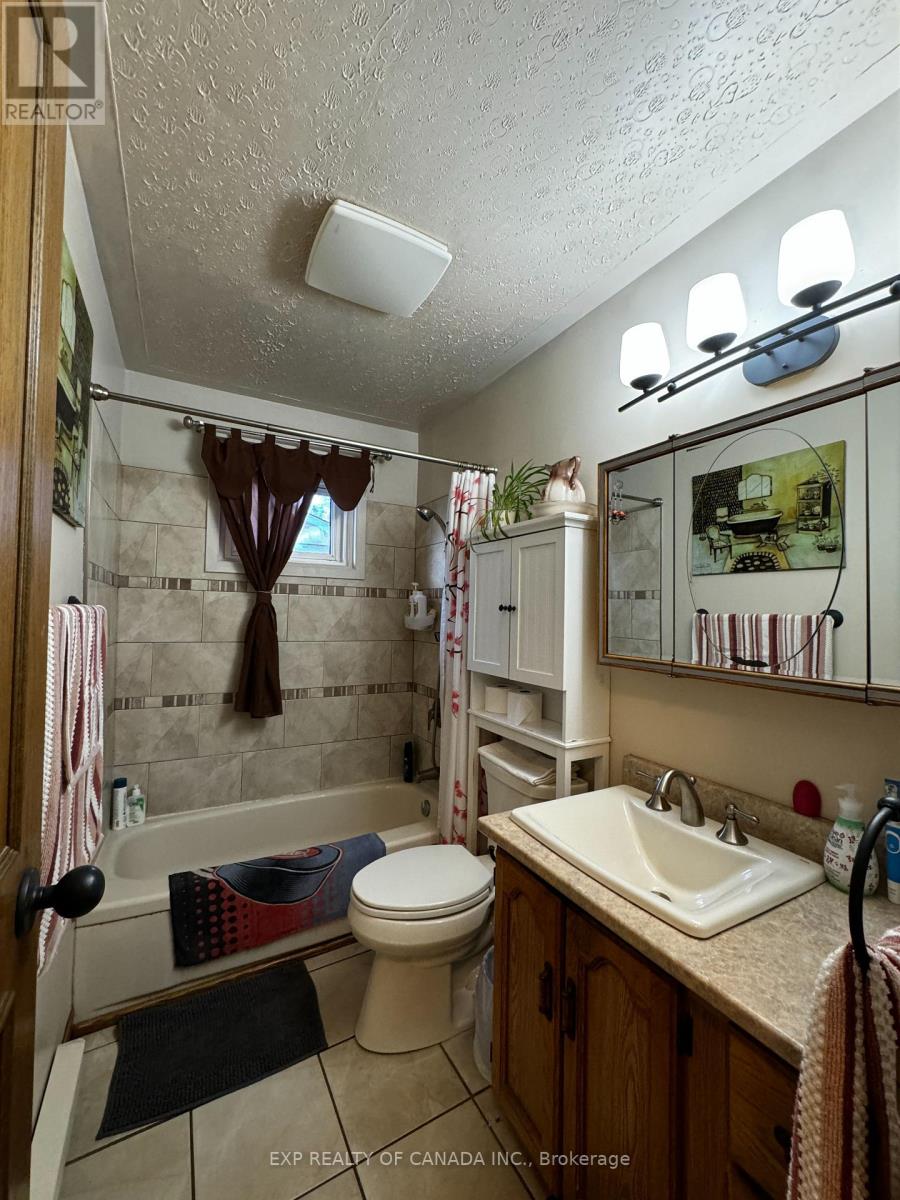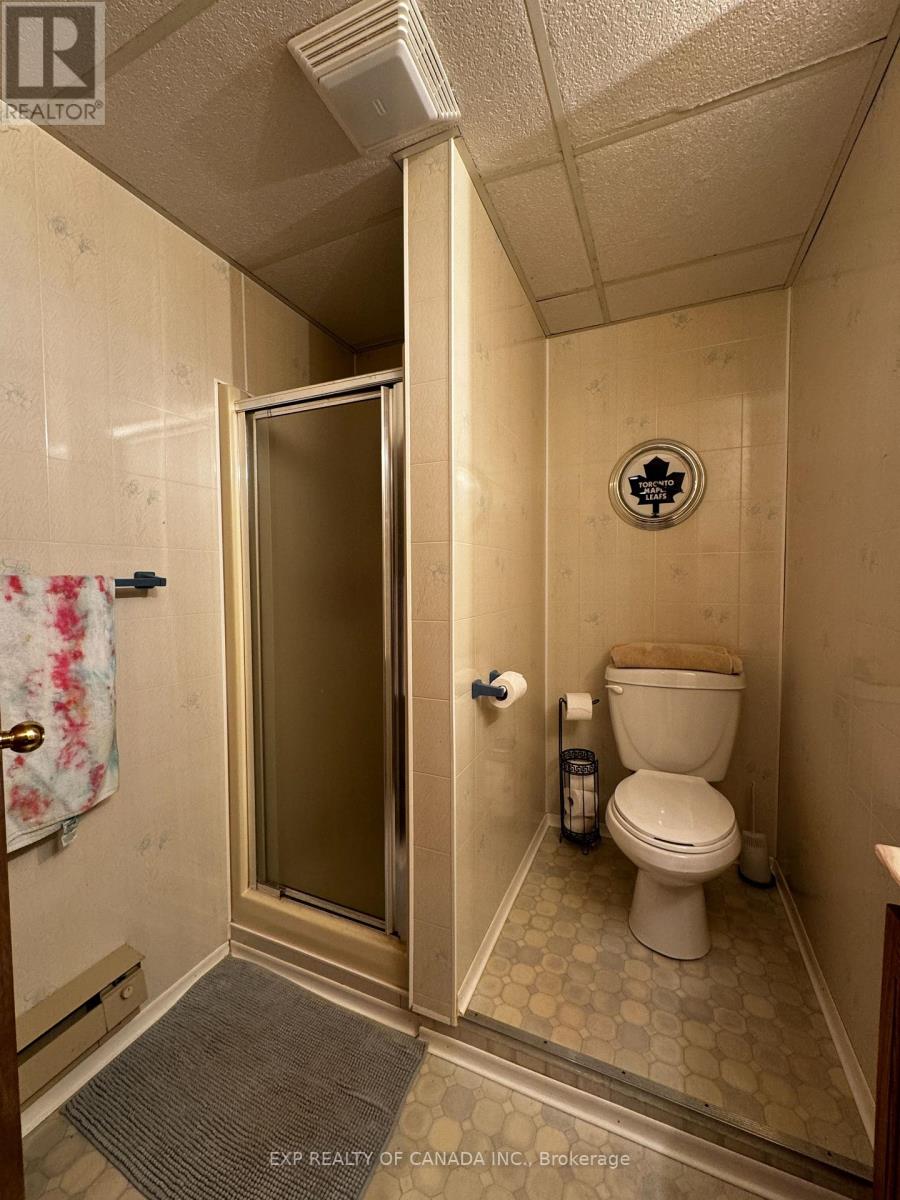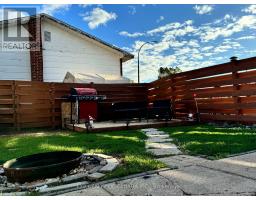129 Hudson Crescent Timmins, Ontario P4N 7R3
$280,000
Nestled in a fantastic neighborhood on a spacious corner lot. This charming 3+1 bedroom home has two full bathrooms and has a functional layout with beautiful hardwood floors on the main floor. The spacious recreation room features a natural gas fireplace and a wet bar. The kitchen has hard wood cabinets, nice counters and a natural gas range. The laundry room has natural gas clothes dryer. Enjoy a BBQ in the fenced side yard or enjoy the sun rise or sun down from the front and back deck., perfect for relaxation. The basement has a direct access from the split entrance at the back door for guests and family. You will enjoy the convenience of a paved double driveway with 4 parking spaces. Seller requires a suitable accommodation condition in the Offer/s. This is a great starter home! (id:50886)
Property Details
| MLS® Number | T11459995 |
| Property Type | Single Family |
| Community Name | MTJ - Main Area |
| ParkingSpaceTotal | 6 |
Building
| BathroomTotal | 2 |
| BedroomsAboveGround | 3 |
| BedroomsBelowGround | 1 |
| BedroomsTotal | 4 |
| Amenities | Fireplace(s) |
| Appliances | Central Vacuum, Dishwasher, Dryer, Refrigerator, Stove, Washer |
| ArchitecturalStyle | Bungalow |
| BasementDevelopment | Finished |
| BasementType | N/a (finished) |
| ConstructionStyleAttachment | Detached |
| CoolingType | Wall Unit |
| ExteriorFinish | Brick Facing |
| FireplacePresent | Yes |
| FoundationType | Poured Concrete |
| HeatingFuel | Natural Gas |
| HeatingType | Baseboard Heaters |
| StoriesTotal | 1 |
| SizeInterior | 699.9943 - 1099.9909 Sqft |
| Type | House |
| UtilityWater | Municipal Water |
Land
| Acreage | No |
| Sewer | Sanitary Sewer |
| SizeDepth | 58 Ft ,1 In |
| SizeFrontage | 91 Ft ,9 In |
| SizeIrregular | 91.8 X 58.1 Ft |
| SizeTotalText | 91.8 X 58.1 Ft|under 1/2 Acre |
| ZoningDescription | Na R1 |
Rooms
| Level | Type | Length | Width | Dimensions |
|---|---|---|---|---|
| Basement | Bedroom 3 | 2.43 m | 3.45 m | 2.43 m x 3.45 m |
| Basement | Other | 11.73 m | 5.15 m | 11.73 m x 5.15 m |
| Main Level | Dining Room | 3.42 m | 4.77 m | 3.42 m x 4.77 m |
| Main Level | Kitchen | 3.42 m | 4.77 m | 3.42 m x 4.77 m |
| Main Level | Living Room | 5.41 m | 3.5 m | 5.41 m x 3.5 m |
| Main Level | Bedroom | 2.54 m | 3.68 m | 2.54 m x 3.68 m |
| Main Level | Bedroom 2 | 2.51 m | 3.47 m | 2.51 m x 3.47 m |
| Main Level | Bedroom | 3.04 m | 3.73 m | 3.04 m x 3.73 m |
Utilities
| Cable | Installed |
| Sewer | Installed |
https://www.realtor.ca/real-estate/27694085/129-hudson-crescent-timmins-mtj-main-area-mtj-main-area
Interested?
Contact us for more information
Brooklyn Hack
Salesperson
16 Cedar St. S.
Timmins, Ontario P4N 2G4
Michel Blais
Broker
16 Cedar St. S.
Timmins, Ontario P4N 2G4

























































