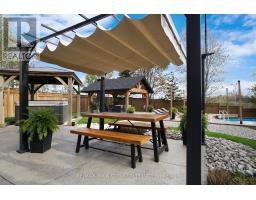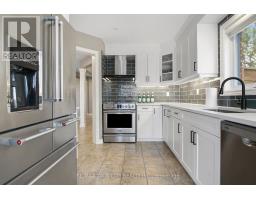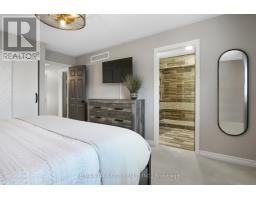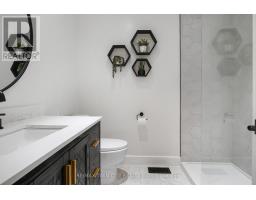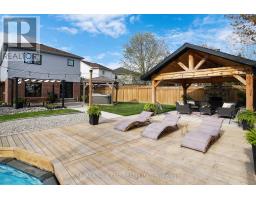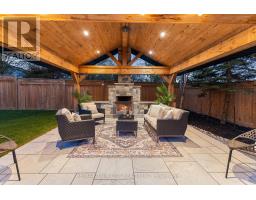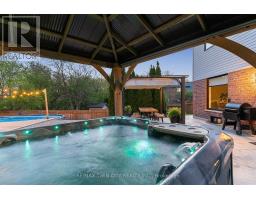129 Langlaw Drive Cambridge, Ontario N1P 1H9
$1,099,000
Absolutely Stunning Completely Renovated Home - Step into luxury in this fully updated 4-bedroom, 3-bathroom home located on a quiet street beside a peaceful catwalk and walking trails. With exceptional curb appeal and premium finishes throughout, this home offers comfort, style, and function in every detail. Enjoy the spectacular backyard oasis, thoughtfully redesigned in 2023 with an above-ground saltwater pool, a new hot tub, professional landscaping, premium lighting, and a pavilion complete with a stone fireplace, ceiling fan, and full electricalperfect for year-round entertaining over $200,000 spent on renovation. Inside, the home features all-new 3-PANE windows and custom entry doors (2023), new garage doors, newer high-end flooring, and a stylish finished basement. The kitchen was redone and outfitted with new appliances in 2023. Recent mechanical updates include a 200-amp electrical panel (2023), newer furnace and A/C, and re-insulated attic (2022) for improved efficiency. With no detail overlooked, this home is truly move-in ready and shows like a dream! (id:50886)
Property Details
| MLS® Number | X12137017 |
| Property Type | Single Family |
| Amenities Near By | Public Transit, Place Of Worship, Schools |
| Equipment Type | Water Heater - Gas |
| Parking Space Total | 2 |
| Pool Type | Above Ground Pool |
| Rental Equipment Type | Water Heater - Gas |
| Structure | Deck, Shed |
Building
| Bathroom Total | 3 |
| Bedrooms Above Ground | 4 |
| Bedrooms Total | 4 |
| Age | 16 To 30 Years |
| Amenities | Fireplace(s) |
| Appliances | Hot Tub, Garage Door Opener Remote(s), Water Softener, All, Dishwasher, Dryer, Stove, Washer, Refrigerator |
| Basement Development | Finished |
| Basement Type | Full (finished) |
| Construction Style Attachment | Detached |
| Cooling Type | Central Air Conditioning |
| Exterior Finish | Brick Facing |
| Fireplace Present | Yes |
| Fireplace Total | 1 |
| Foundation Type | Poured Concrete |
| Half Bath Total | 1 |
| Heating Fuel | Natural Gas |
| Heating Type | Forced Air |
| Stories Total | 2 |
| Size Interior | 1,500 - 2,000 Ft2 |
| Type | House |
| Utility Water | Municipal Water |
Parking
| Attached Garage | |
| Garage |
Land
| Acreage | No |
| Land Amenities | Public Transit, Place Of Worship, Schools |
| Landscape Features | Landscaped |
| Sewer | Sanitary Sewer |
| Size Depth | 166 Ft ,3 In |
| Size Frontage | 32 Ft ,10 In |
| Size Irregular | 32.9 X 166.3 Ft |
| Size Total Text | 32.9 X 166.3 Ft|under 1/2 Acre |
| Surface Water | River/stream |
| Zoning Description | R5 |
Rooms
| Level | Type | Length | Width | Dimensions |
|---|---|---|---|---|
| Second Level | Bathroom | 3.07 m | 2.9 m | 3.07 m x 2.9 m |
| Second Level | Primary Bedroom | 3.71 m | 4.88 m | 3.71 m x 4.88 m |
| Second Level | Bedroom 2 | 3.07 m | 3.05 m | 3.07 m x 3.05 m |
| Second Level | Bedroom 3 | 4.85 m | 3.66 m | 4.85 m x 3.66 m |
| Second Level | Bathroom | 2.11 m | 2.29 m | 2.11 m x 2.29 m |
| Basement | Recreational, Games Room | 6.5 m | 7.11 m | 6.5 m x 7.11 m |
| Main Level | Kitchen | 2.82 m | 3.48 m | 2.82 m x 3.48 m |
| Main Level | Bathroom | 1.52 m | 1.45 m | 1.52 m x 1.45 m |
| Main Level | Bedroom 4 | 3.28 m | 3.02 m | 3.28 m x 3.02 m |
| Main Level | Dining Room | 3.84 m | 3.07 m | 3.84 m x 3.07 m |
| Main Level | Living Room | 3.76 m | 5.05 m | 3.76 m x 5.05 m |
https://www.realtor.ca/real-estate/28288131/129-langlaw-drive-cambridge
Contact Us
Contact us for more information
Kathy Long
Salesperson
www.getmovingnow.ca/
1400 Bishop St N Unit B
Cambridge, Ontario N1R 6W8
(519) 740-3690
(519) 740-7230
www.remaxtwincity.com/




















































