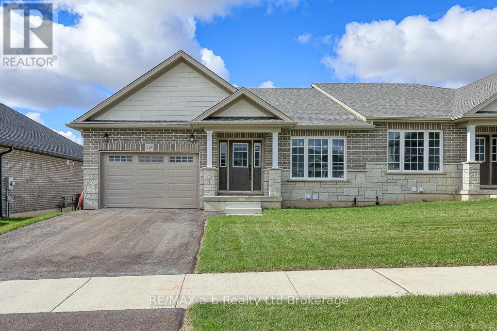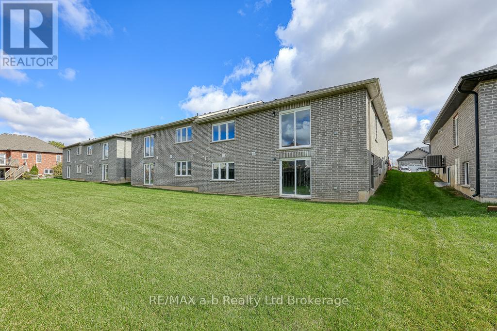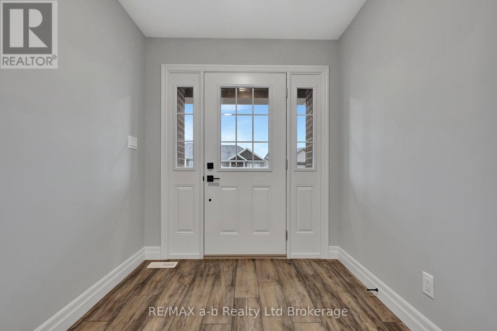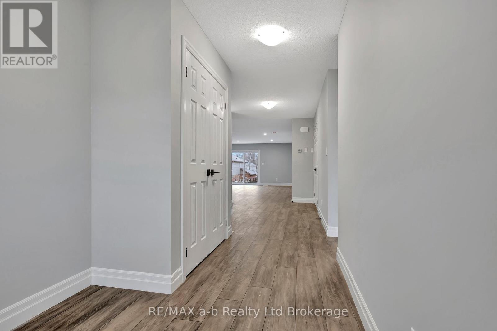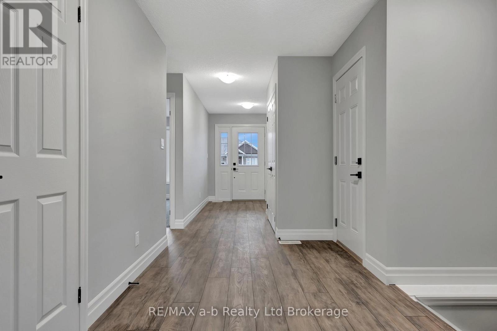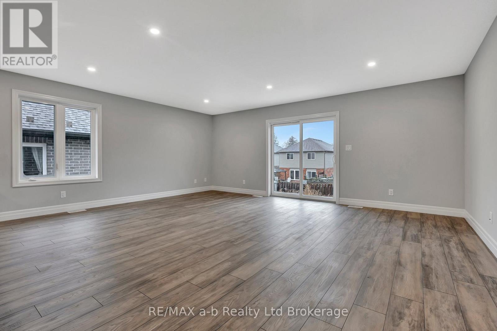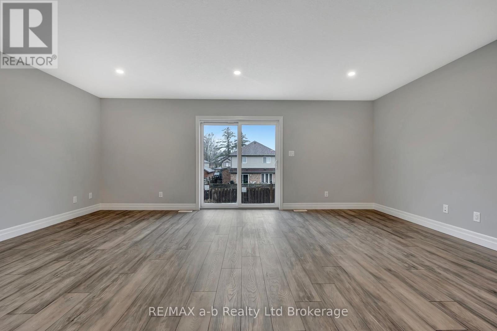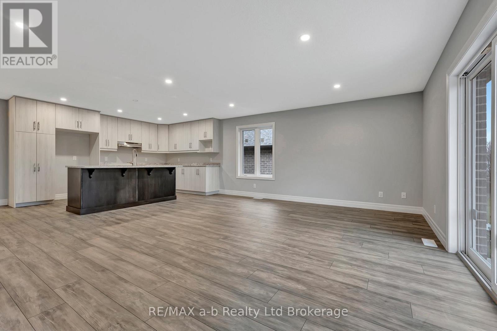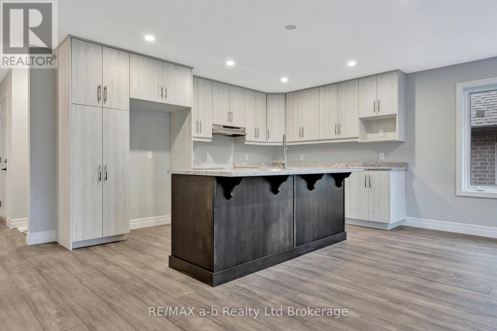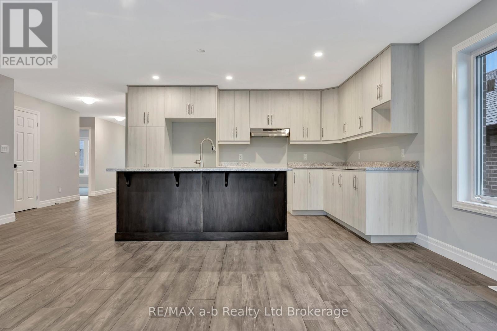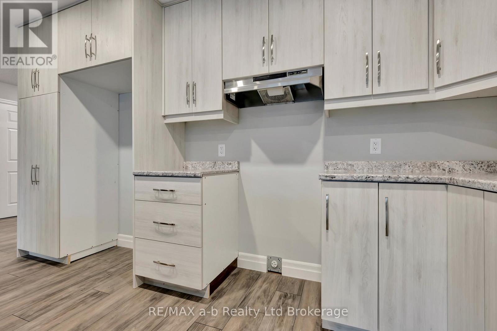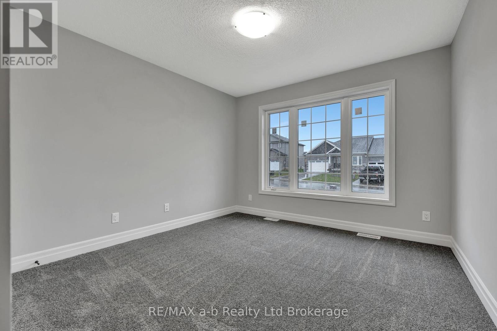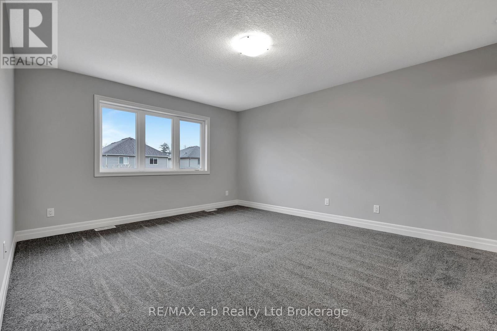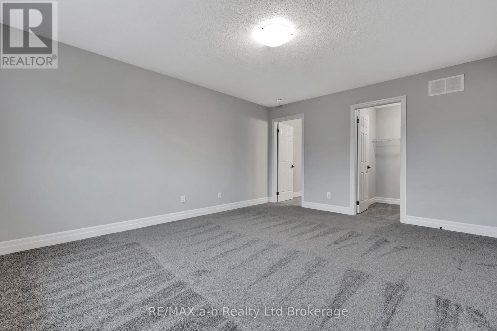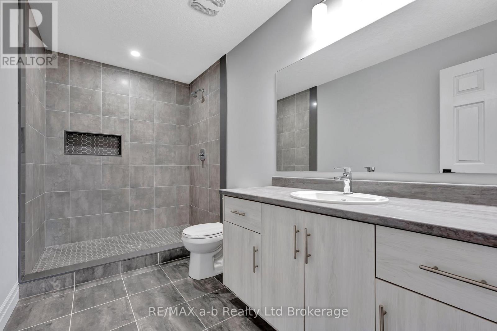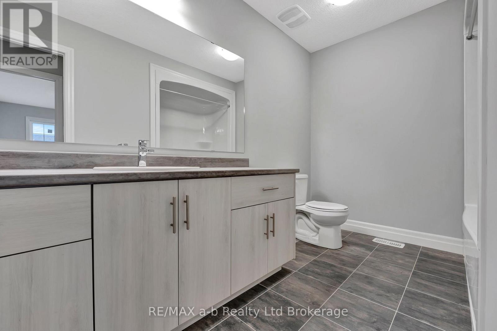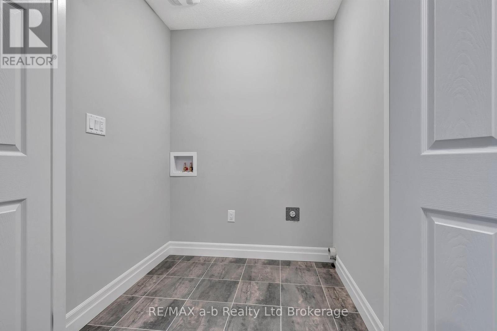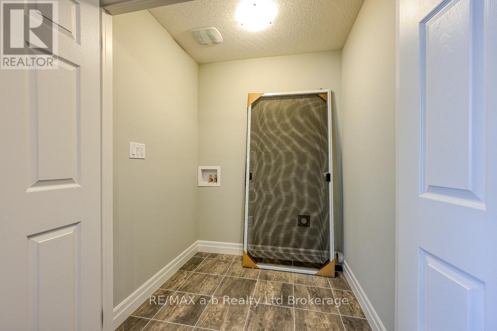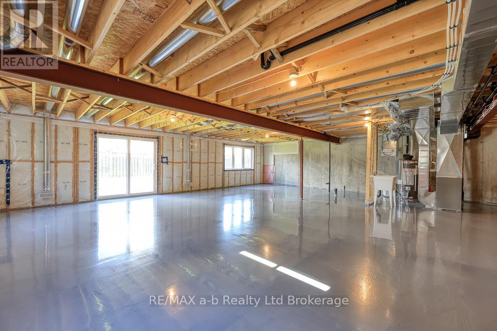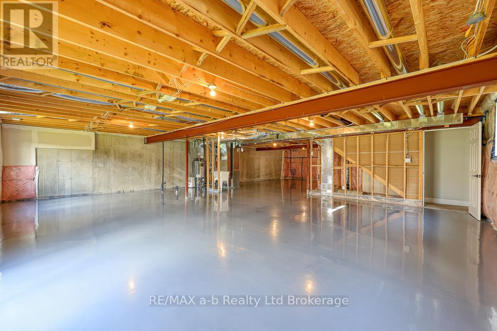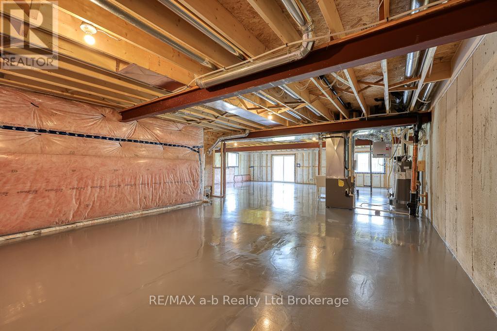129 Lossing Drive Norwich, Ontario N0J 1P0
$624,900
The last unit in the subdivision. This beautiful brick semi-detached bungalow offers a perfect blend of comfort, style, and convenience. 1,486 sqfeet of living space on a generous 40x118 lot, this home is perfect for anyone looking to enjoy easy one-level living with added flexibility. 2bedrooms and 2 bathrooms on the mainfloor with a rough-in for a bathroom in the basement. The primary bedroom is spacious, has a walk-incloset and 3-pc bathroom with large tiled shower. Bright open concept living space, mainfloor laundry, kitchen with island and pantry cabinet...this layout was designed with comfort in mind. The lower level is a walk-out basement with large windows and a walk-out to the rear yard. (id:50886)
Property Details
| MLS® Number | X12351574 |
| Property Type | Single Family |
| Community Name | Norwich Town |
| Equipment Type | None |
| Features | Sump Pump |
| Parking Space Total | 3 |
| Rental Equipment Type | None |
Building
| Bathroom Total | 2 |
| Bedrooms Above Ground | 2 |
| Bedrooms Total | 2 |
| Appliances | Water Heater |
| Architectural Style | Bungalow |
| Basement Features | Walk Out |
| Basement Type | N/a |
| Construction Style Attachment | Semi-detached |
| Cooling Type | Central Air Conditioning |
| Exterior Finish | Brick |
| Foundation Type | Poured Concrete |
| Heating Fuel | Natural Gas |
| Heating Type | Forced Air |
| Stories Total | 1 |
| Size Interior | 1,100 - 1,500 Ft2 |
| Type | House |
| Utility Water | Municipal Water |
Parking
| Attached Garage | |
| Garage |
Land
| Acreage | No |
| Sewer | Sanitary Sewer |
| Size Depth | 118 Ft |
| Size Frontage | 40 Ft |
| Size Irregular | 40 X 118 Ft |
| Size Total Text | 40 X 118 Ft |
Rooms
| Level | Type | Length | Width | Dimensions |
|---|---|---|---|---|
| Main Level | Foyer | 2.08 m | 2.39 m | 2.08 m x 2.39 m |
| Main Level | Kitchen | 3.35 m | 4.88 m | 3.35 m x 4.88 m |
| Main Level | Living Room | 5.94 m | 4.57 m | 5.94 m x 4.57 m |
| Main Level | Bedroom | 4.83 m | 3.91 m | 4.83 m x 3.91 m |
| Main Level | Bedroom 2 | 3.45 m | 3.3 m | 3.45 m x 3.3 m |
| Main Level | Laundry Room | 1.68 m | 1.37 m | 1.68 m x 1.37 m |
Utilities
| Cable | Available |
| Electricity | Installed |
| Sewer | Installed |
https://www.realtor.ca/real-estate/28748451/129-lossing-drive-norwich-norwich-town-norwich-town
Contact Us
Contact us for more information
Aleisha Penny
Broker
463 Dundas Street
Woodstock, Ontario N4S 1C2
(519) 536-7535

