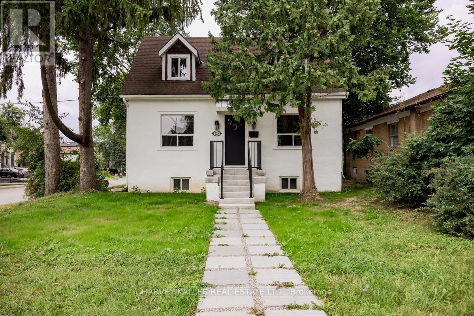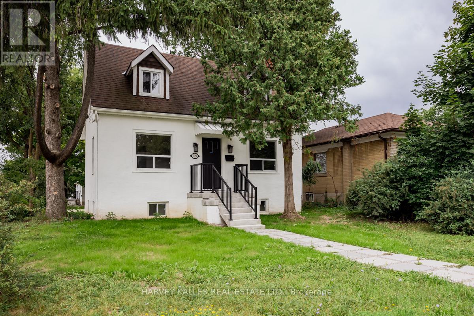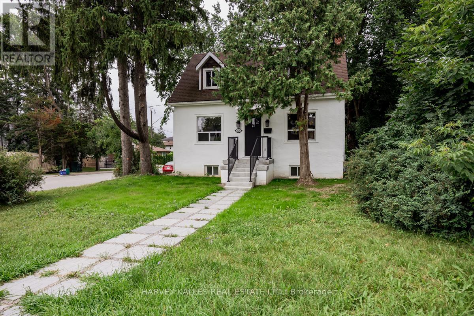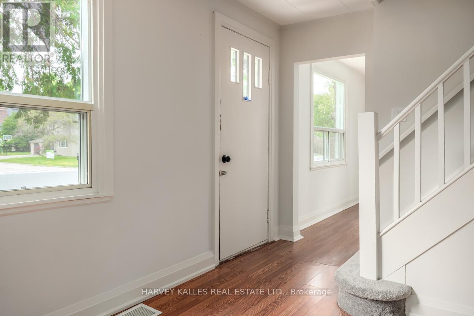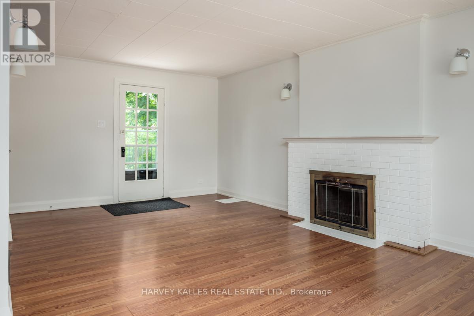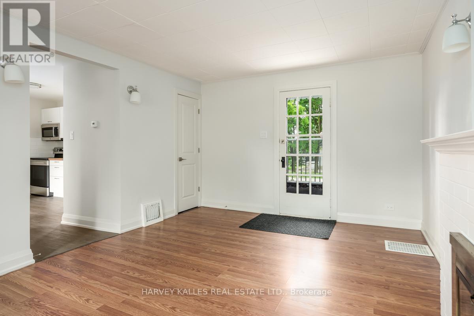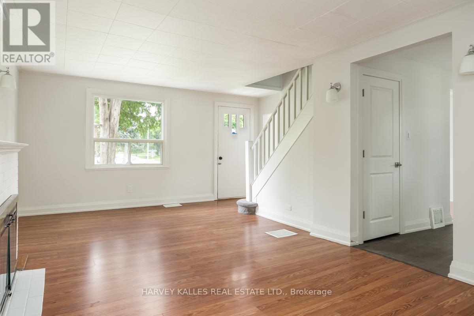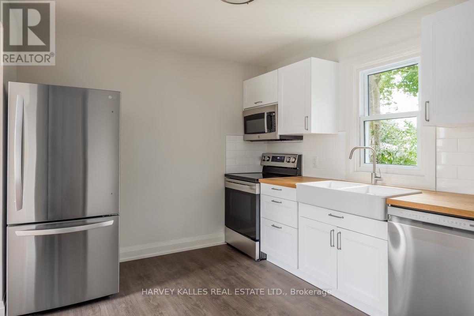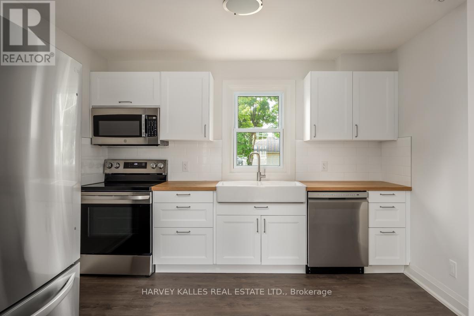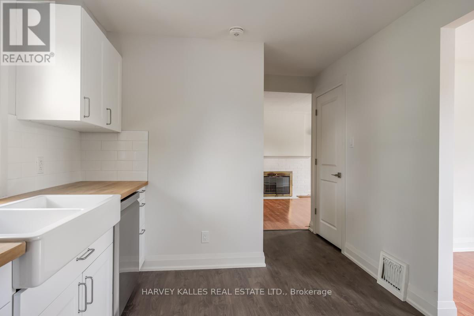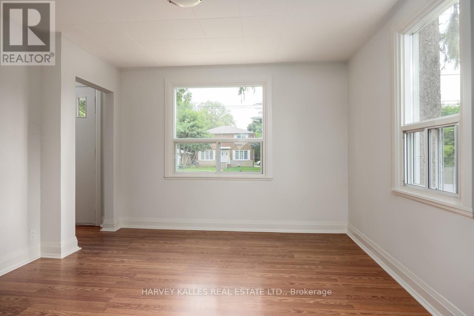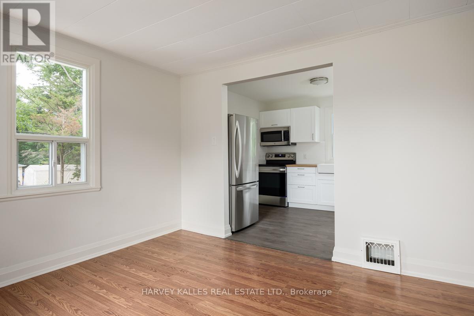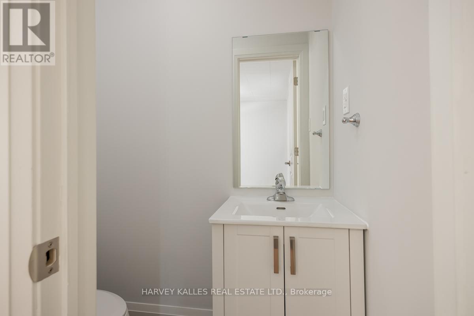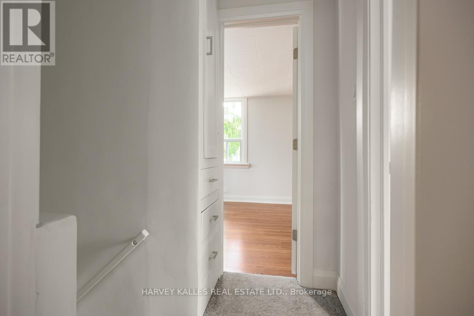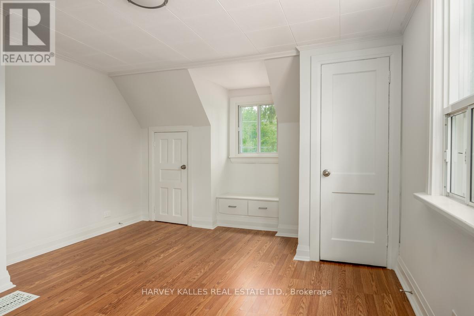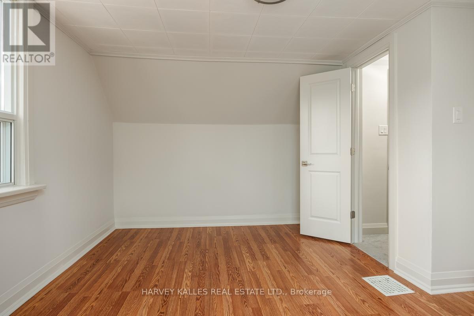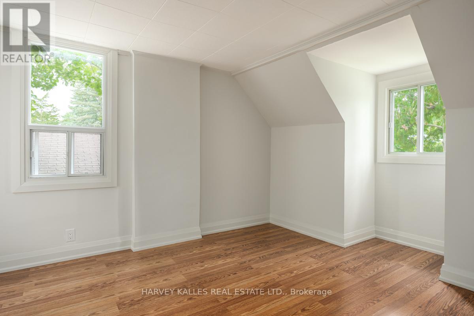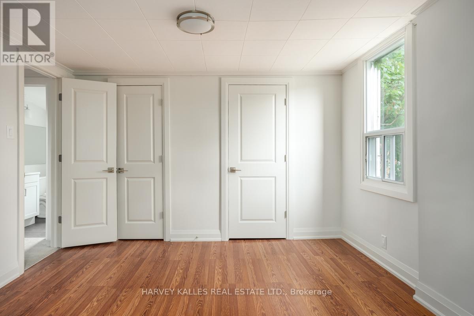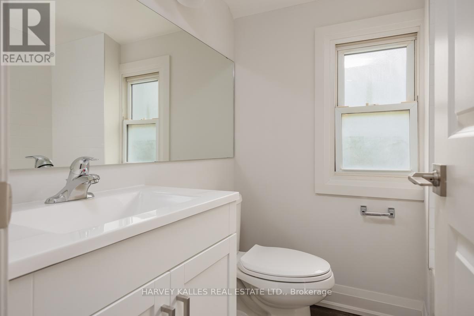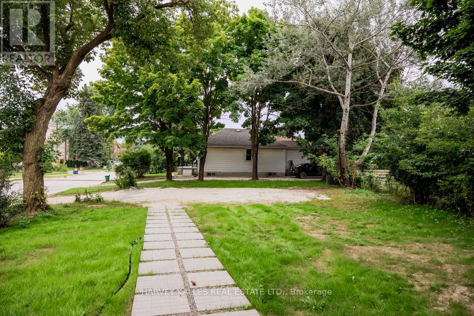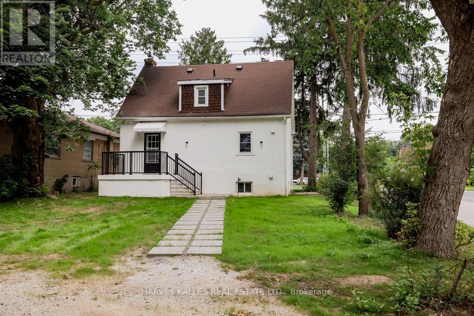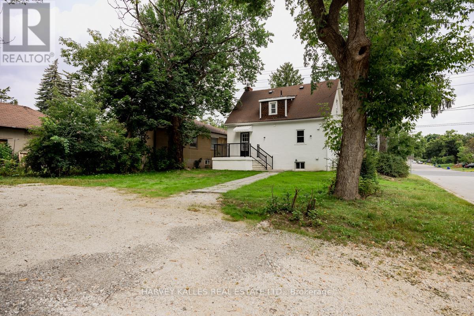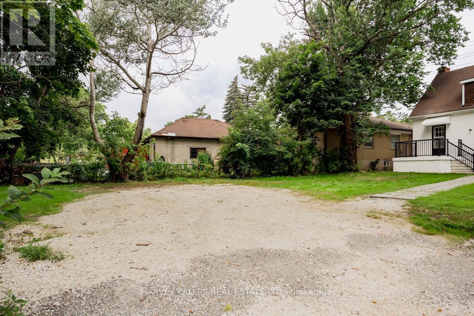129 Major Mackenzie Drive E Richmond Hill, Ontario L4C 1H2
2 Bedroom
2 Bathroom
1,100 - 1,500 ft2
Central Air Conditioning
Forced Air
$3,495 Monthly
Welcome to this Updated detached 2 Bedroom home with full basement, main floor powder room, private parking for 2. New Stainless Steel Kitchen appliances and washer/dryer. Located in central Richmond Hill, Steps to Yonge St and Major MacKenzie. Walk to GO Station, Shops, public transit, schools, restaurants and Parks. (id:50886)
Property Details
| MLS® Number | N12476508 |
| Property Type | Single Family |
| Community Name | Crosby |
| Amenities Near By | Hospital, Park, Public Transit, Schools |
| Features | Carpet Free, In Suite Laundry |
| Parking Space Total | 2 |
Building
| Bathroom Total | 2 |
| Bedrooms Above Ground | 2 |
| Bedrooms Total | 2 |
| Appliances | Dishwasher, Dryer, Microwave, Stove, Washer, Refrigerator |
| Basement Type | Full |
| Construction Style Attachment | Detached |
| Cooling Type | Central Air Conditioning |
| Exterior Finish | Stucco |
| Flooring Type | Hardwood |
| Half Bath Total | 1 |
| Heating Fuel | Natural Gas |
| Heating Type | Forced Air |
| Stories Total | 2 |
| Size Interior | 1,100 - 1,500 Ft2 |
| Type | House |
| Utility Water | Municipal Water |
Parking
| No Garage |
Land
| Acreage | No |
| Land Amenities | Hospital, Park, Public Transit, Schools |
| Sewer | Sanitary Sewer |
Rooms
| Level | Type | Length | Width | Dimensions |
|---|---|---|---|---|
| Second Level | Primary Bedroom | 4.26 m | 3.55 m | 4.26 m x 3.55 m |
| Second Level | Bedroom 2 | 3.61 m | 3.45 m | 3.61 m x 3.45 m |
| Second Level | Bathroom | Measurements not available | ||
| Main Level | Kitchen | 3.41 m | 2.9 m | 3.41 m x 2.9 m |
| Main Level | Living Room | 6.47 m | 3.57 m | 6.47 m x 3.57 m |
| Main Level | Dining Room | 3.54 m | 3.46 m | 3.54 m x 3.46 m |
https://www.realtor.ca/real-estate/29020367/129-major-mackenzie-drive-e-richmond-hill-crosby-crosby
Contact Us
Contact us for more information
Kimberley Ann Thorne
Salesperson
(647) 295-1140
www.kimthorne.com/
Harvey Kalles Real Estate Ltd.
2145 Avenue Road
Toronto, Ontario M5M 4B2
2145 Avenue Road
Toronto, Ontario M5M 4B2
(416) 441-2888
www.harveykalles.com/

