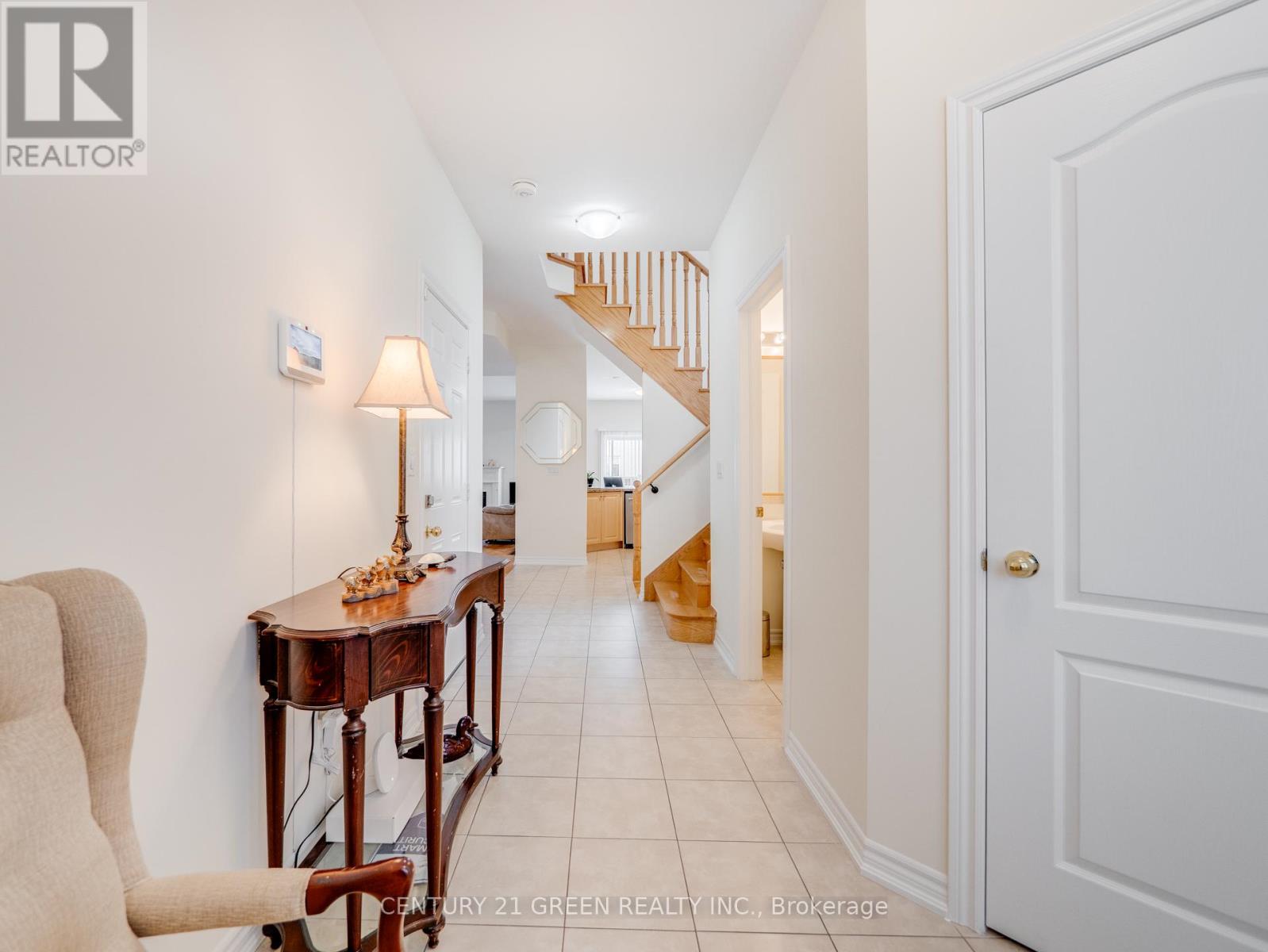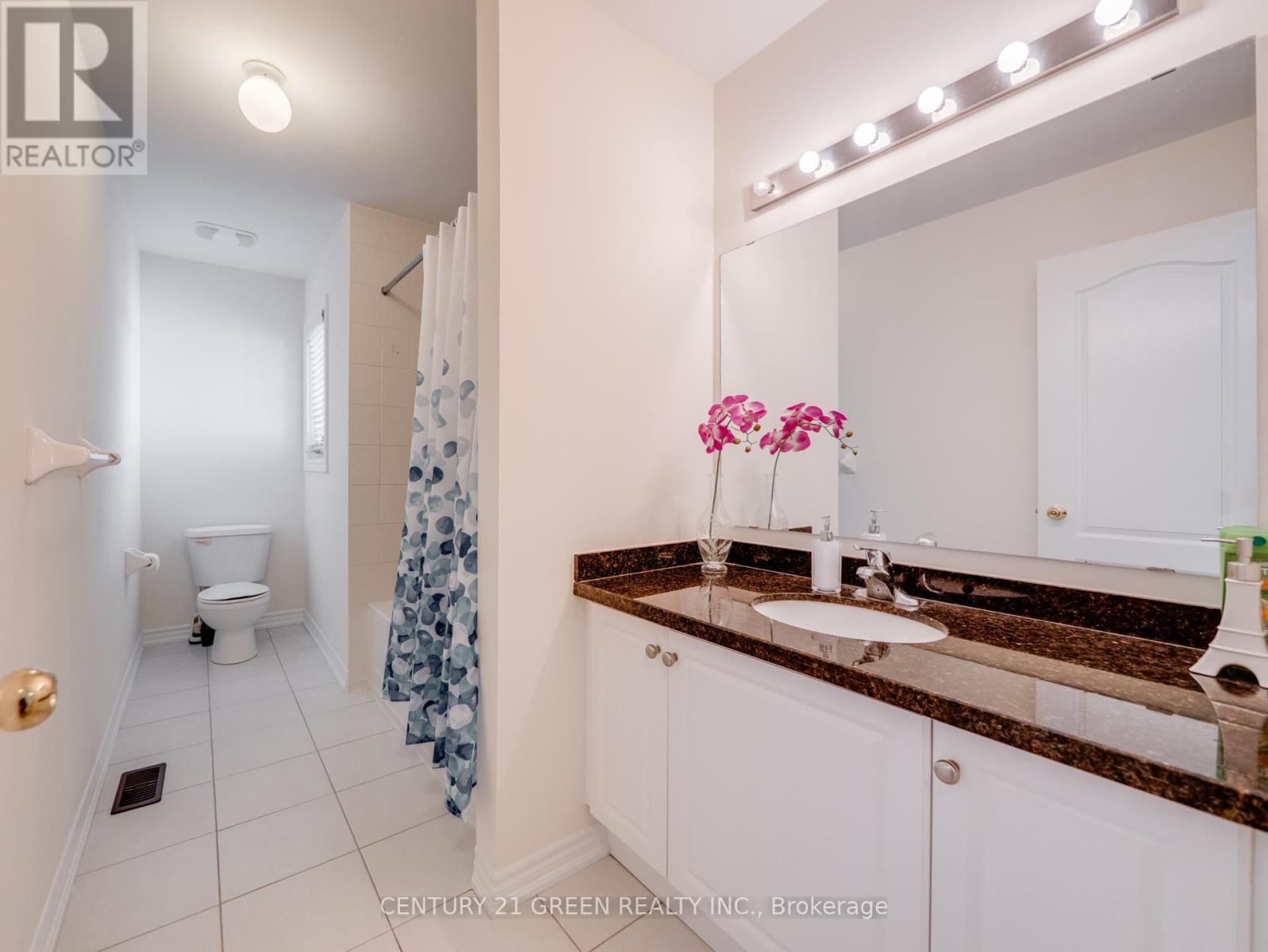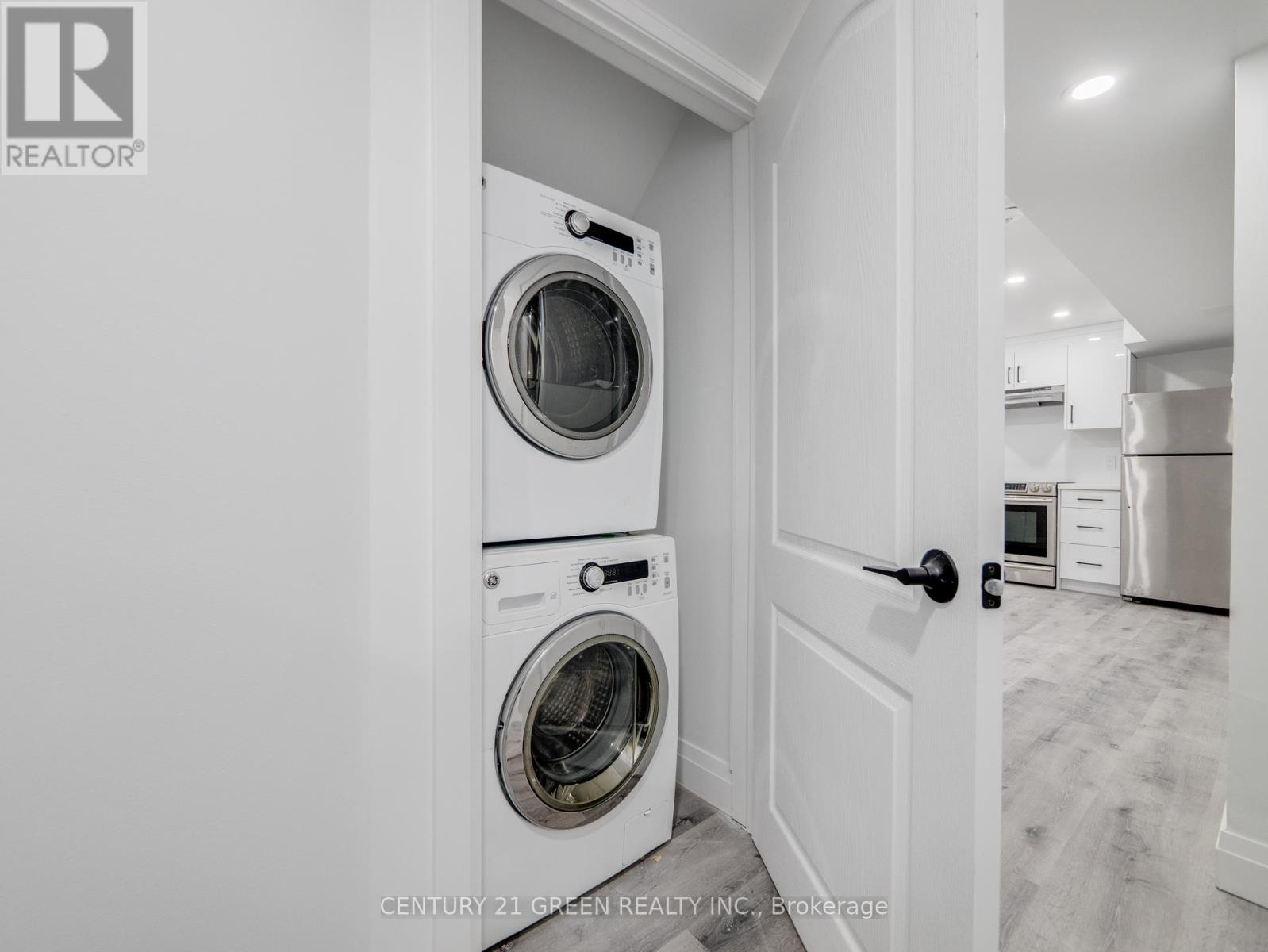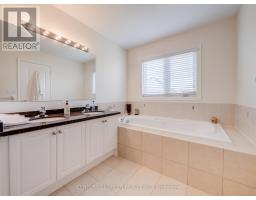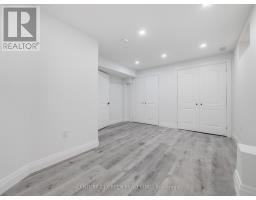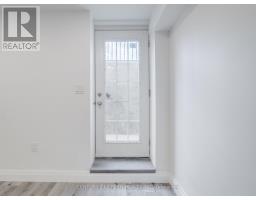129 Mclaughlin Avenue Milton, Ontario L9T 7P5
$1,350,000
This is well maintained 3 Bedroom + Loft (that could be the 4th bedroom), Detached Home By Coscorp With Stone And Stucco Exterior, Double Door Entry / Double Car Garage House Close To Milton Hospital. Extended Kitchen Cabinets For Extra Space, Gas Fireplace, Coffered Ceiling In Dining. 2nd Floor Laundry, Master And 2nd Bedroom Have good sized Walk-In Closets. There is a brand new never lived in Legal basement apartment, with a huge kitchen, 3pc bath, separate laundry with private entrance, full of lights and brightness. **** EXTRAS **** Newly paved driveway, and back yard patio, with huge landscaped backyard. (id:50886)
Property Details
| MLS® Number | W9397825 |
| Property Type | Single Family |
| Community Name | Willmott |
| Features | Paved Yard |
| ParkingSpaceTotal | 6 |
Building
| BathroomTotal | 4 |
| BedroomsAboveGround | 3 |
| BedroomsBelowGround | 1 |
| BedroomsTotal | 4 |
| Appliances | Dishwasher, Dryer, Refrigerator, Stove, Washer, Window Coverings |
| BasementFeatures | Apartment In Basement |
| BasementType | N/a |
| ConstructionStyleAttachment | Detached |
| CoolingType | Central Air Conditioning |
| ExteriorFinish | Brick, Stone |
| FireplacePresent | Yes |
| FlooringType | Ceramic, Hardwood, Laminate |
| FoundationType | Concrete |
| HalfBathTotal | 1 |
| HeatingFuel | Natural Gas |
| HeatingType | Forced Air |
| StoriesTotal | 2 |
| Type | House |
| UtilityWater | Municipal Water |
Parking
| Attached Garage |
Land
| Acreage | No |
| Sewer | Sanitary Sewer |
| SizeDepth | 101 Ft ,8 In |
| SizeFrontage | 37 Ft |
| SizeIrregular | 37.07 X 101.71 Ft |
| SizeTotalText | 37.07 X 101.71 Ft |
| ZoningDescription | Residential |
Rooms
| Level | Type | Length | Width | Dimensions |
|---|---|---|---|---|
| Second Level | Primary Bedroom | 4.94 m | 3.47 m | 4.94 m x 3.47 m |
| Second Level | Bedroom 2 | 3.05 m | 3.63 m | 3.05 m x 3.63 m |
| Second Level | Bedroom 3 | 4.45 m | 3.05 m | 4.45 m x 3.05 m |
| Second Level | Loft | 3.38 m | 3.47 m | 3.38 m x 3.47 m |
| Basement | Bedroom 4 | 3.05 m | 3.63 m | 3.05 m x 3.63 m |
| Main Level | Kitchen | 3.35 m | 2.74 m | 3.35 m x 2.74 m |
| Main Level | Eating Area | 3.35 m | 2.74 m | 3.35 m x 2.74 m |
| Main Level | Family Room | 3.66 m | 4.27 m | 3.66 m x 4.27 m |
| Main Level | Dining Room | 3.66 m | 3.05 m | 3.66 m x 3.05 m |
https://www.realtor.ca/real-estate/27546927/129-mclaughlin-avenue-milton-willmott-willmott
Interested?
Contact us for more information
Shahzad Anjum
Broker
6980 Maritz Dr Unit 8
Mississauga, Ontario L5W 1Z3
Haris Naz
Salesperson
6980 Maritz Dr Unit 8
Mississauga, Ontario L5W 1Z3


