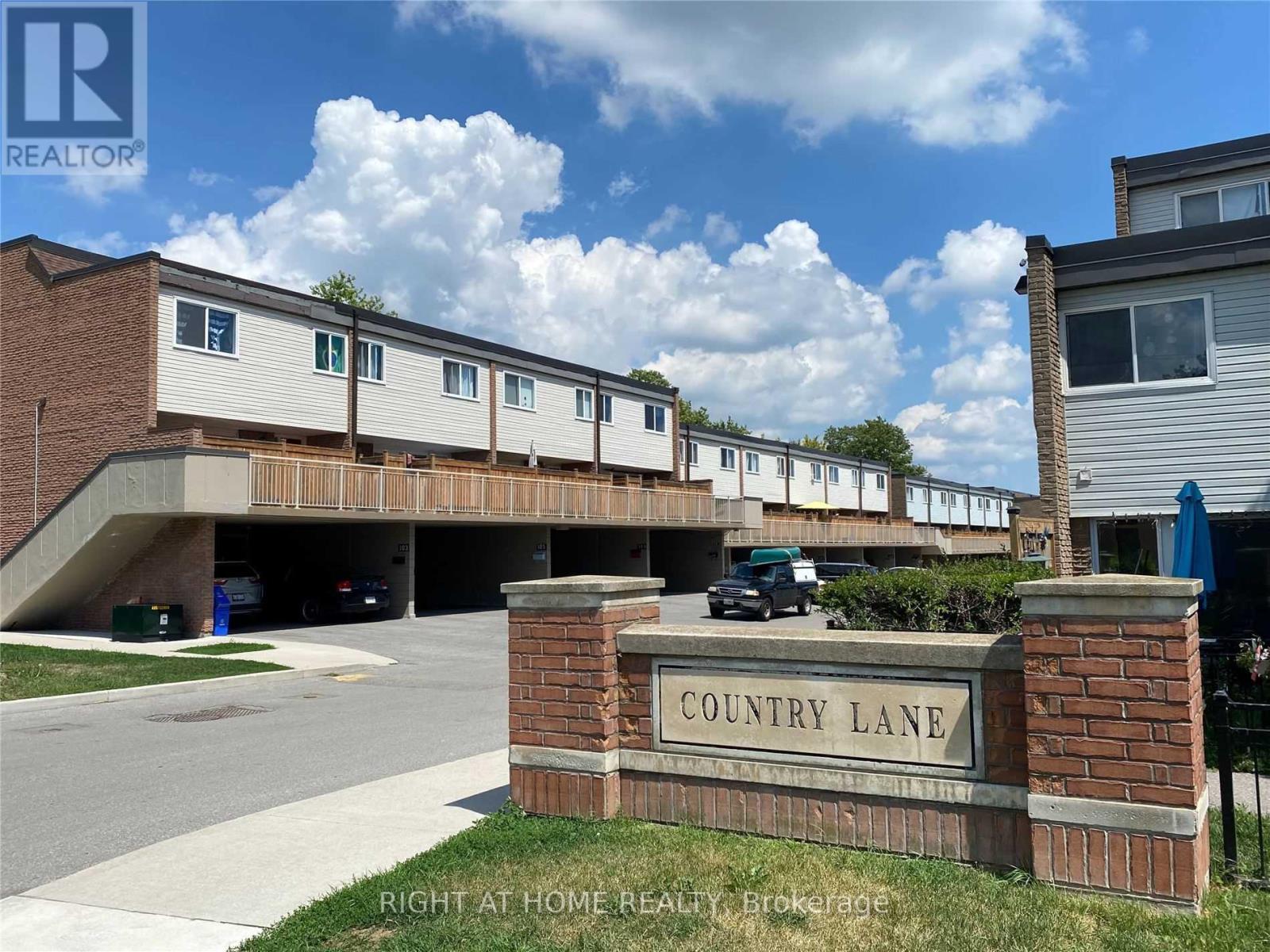129 Milestone Crescent Aurora, Ontario L4G 3M2
$550,000Maintenance, Water, Common Area Maintenance, Insurance, Parking
$697.60 Monthly
Maintenance, Water, Common Area Maintenance, Insurance, Parking
$697.60 MonthlyThis 3-bedroom, 1.5-bathroom home is perfectly situated beside Wellington Public School and Aurora High School, making it an ideal choice for families. Enjoy the outdoor pool in summer and a walkout to your own private terrace area. Upgrades over the past 18 months include all windows and patio doors replaced, the carport door replaced, and upgrades to the outdoor pool. There are not many homes left in this complex at this price. This is the perfect time to get into the real estate market. (id:50886)
Property Details
| MLS® Number | N12189263 |
| Property Type | Single Family |
| Neigbourhood | Aurora Heights |
| Community Name | Aurora Village |
| Amenities Near By | Place Of Worship, Public Transit, Schools |
| Community Features | Pet Restrictions |
| Equipment Type | Water Heater |
| Features | Carpet Free |
| Parking Space Total | 2 |
| Pool Type | Outdoor Pool |
| Rental Equipment Type | Water Heater |
Building
| Bathroom Total | 2 |
| Bedrooms Above Ground | 3 |
| Bedrooms Total | 3 |
| Age | 31 To 50 Years |
| Amenities | Visitor Parking |
| Appliances | Dishwasher, Dryer, Stove, Washer, Refrigerator |
| Architectural Style | Multi-level |
| Basement Type | Partial |
| Exterior Finish | Brick, Vinyl Siding |
| Flooring Type | Parquet |
| Half Bath Total | 1 |
| Heating Fuel | Electric |
| Heating Type | Baseboard Heaters |
| Size Interior | 1,200 - 1,399 Ft2 |
| Type | Row / Townhouse |
Parking
| Carport | |
| No Garage |
Land
| Acreage | No |
| Land Amenities | Place Of Worship, Public Transit, Schools |
Rooms
| Level | Type | Length | Width | Dimensions |
|---|---|---|---|---|
| Second Level | Kitchen | 2.43 m | 2 m | 2.43 m x 2 m |
| Second Level | Dining Room | 3.75 m | 2.6 m | 3.75 m x 2.6 m |
| Third Level | Bedroom | 3.47 m | 2.86 m | 3.47 m x 2.86 m |
| Third Level | Bedroom 2 | 4.5 m | 2.86 m | 4.5 m x 2.86 m |
| Basement | Other | 4.6 m | 2.65 m | 4.6 m x 2.65 m |
| Main Level | Living Room | 4.57 m | 3.8 m | 4.57 m x 3.8 m |
| Upper Level | Primary Bedroom | 4.2 m | 3.38 m | 4.2 m x 3.38 m |
| Ground Level | Laundry Room | 5.79 m | 2.5 m | 5.79 m x 2.5 m |
Contact Us
Contact us for more information
Jane Manson
Broker
www.majekandmanson.com/
16850 Yonge Street #6b
Newmarket, Ontario L3Y 0A3
(905) 953-0550
Ade Majekodunmi
Salesperson
www.majekandmanson.com/
16850 Yonge Street #6b
Newmarket, Ontario L3Y 0A3
(905) 953-0550



