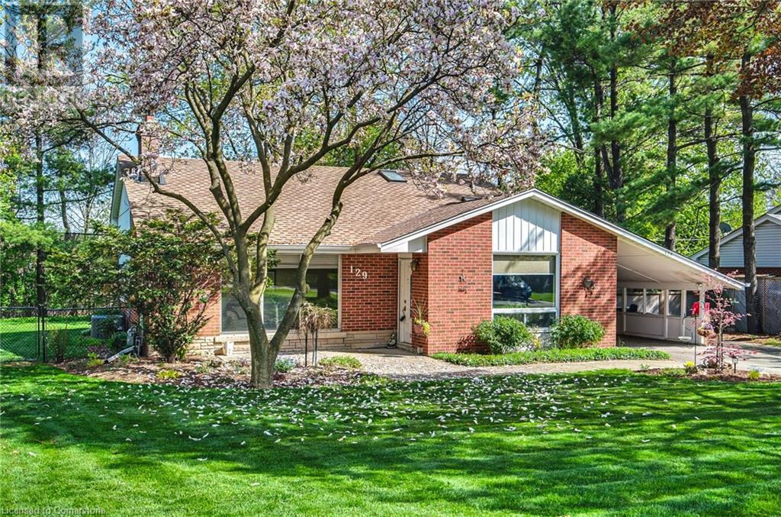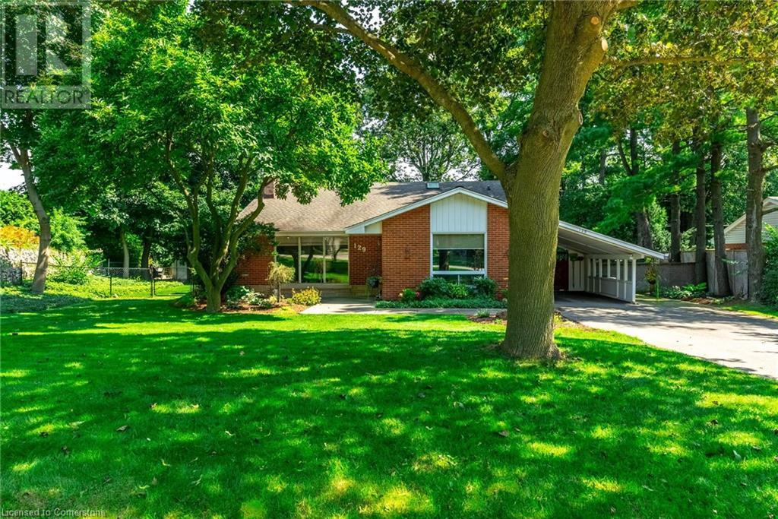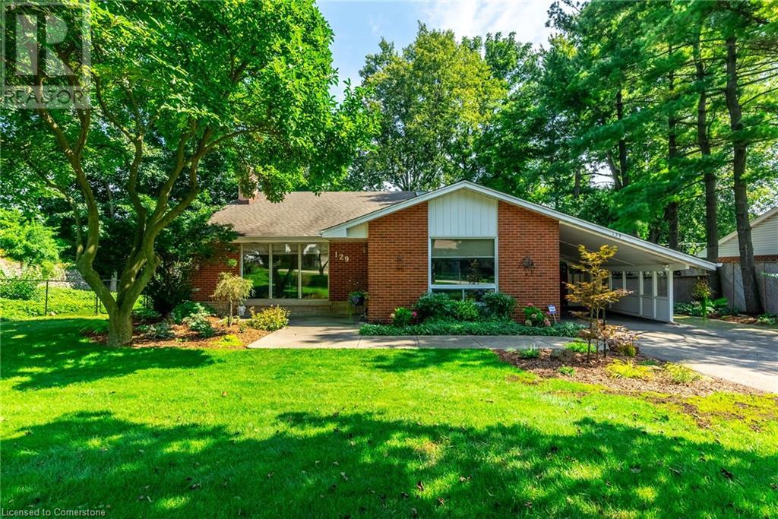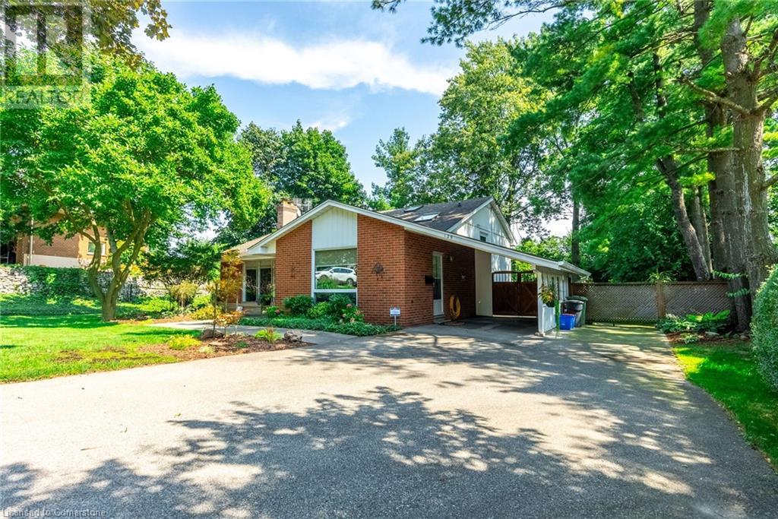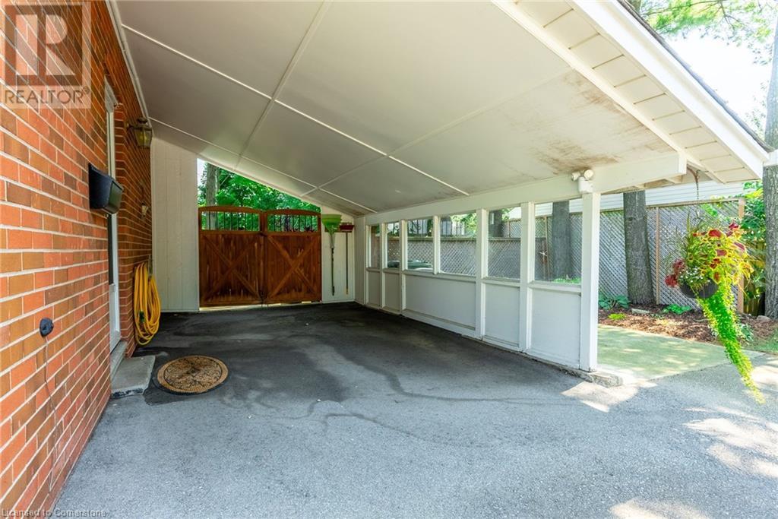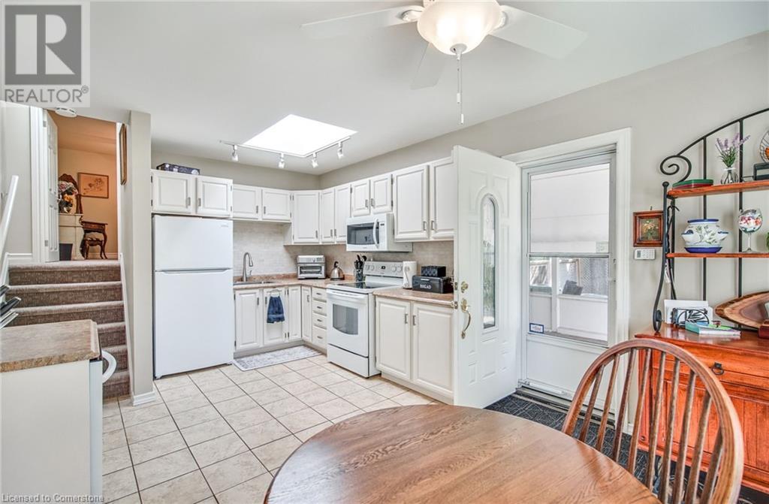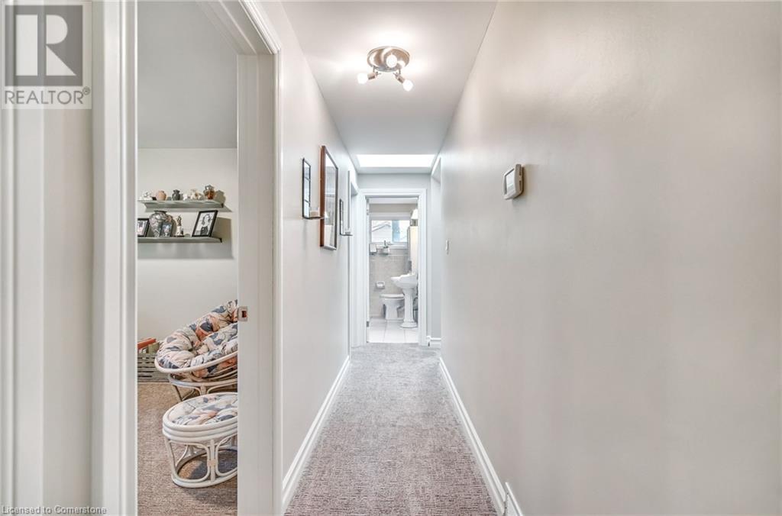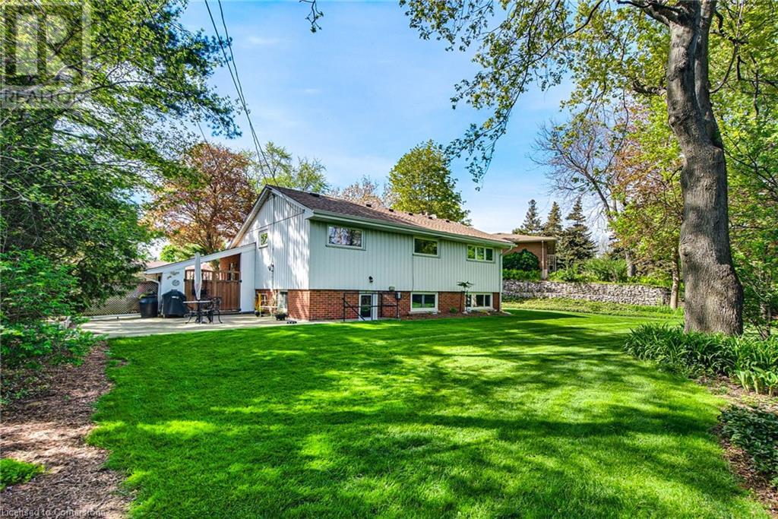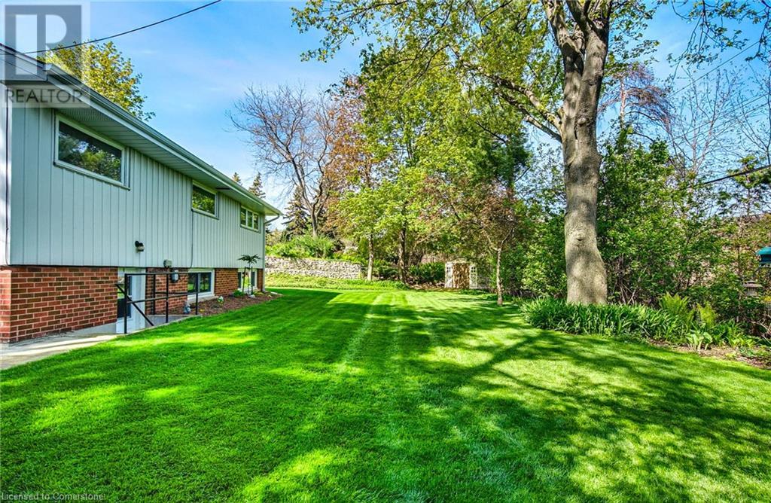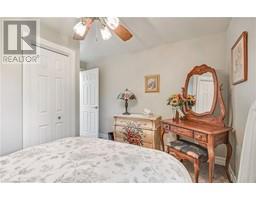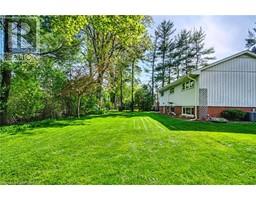129 Oneida Boulevard Ancaster, Ontario L9G 3C7
$1,049,900
Charming 3-Bedroom Home in Old Ancaster – Move-In Ready! Welcome to this beautifully maintained 3-bedroom, 1.5-bathroom home nestled in the heart of Old Ancaster. Surrounded by mature trees and located in a quiet, family-friendly neighbourhood, this home offers comfort, space, and convenience. Step inside to a bright and open-concept main floor—perfect for entertaining or relaxing with family. The updated kitchen (2021) flows seamlessly into the living and dining areas, creating a warm and inviting atmosphere. Upstairs, you’ll find three generously sized bedrooms with oversized windows that flood the space with natural light. The upstairs bathroom was upgraded in 2023 and features a modern walk-in shower. The lower level includes a spacious rec room, a convenient 2-piece bathroom, and a laundry area. Recent updates offer peace of mind: roof (2025), upstairs carpet and baseboards (2022), furnace, A/C, and gas fireplace (all under 8 years old), plus a newer washer, dryer, and outdoor storage shed. Enjoy ample parking with a long driveway and carport. The location is unbeatable—just steps to Rousseau Primary School, local parks, and the scenic radial bike trail behind the Ancaster Tennis Club and Library. A short drive brings you to all the amenities of the Meadowlands, including Costco, Indigo, and top-rated restaurants. Quick access to the 403 and the Linc makes commuting easy. This well-loved home is truly a rare find. (id:50886)
Property Details
| MLS® Number | 40728447 |
| Property Type | Single Family |
| Amenities Near By | Golf Nearby, Place Of Worship, Playground, Schools |
| Equipment Type | Water Heater |
| Parking Space Total | 5 |
| Rental Equipment Type | Water Heater |
Building
| Bathroom Total | 2 |
| Bedrooms Above Ground | 3 |
| Bedrooms Total | 3 |
| Appliances | Dishwasher, Dryer, Refrigerator, Stove, Washer |
| Basement Development | Finished |
| Basement Type | Full (finished) |
| Constructed Date | 1958 |
| Construction Style Attachment | Detached |
| Cooling Type | Central Air Conditioning |
| Exterior Finish | Brick |
| Fireplace Fuel | Electric |
| Fireplace Present | Yes |
| Fireplace Total | 2 |
| Fireplace Type | Other - See Remarks |
| Foundation Type | Poured Concrete |
| Half Bath Total | 1 |
| Heating Fuel | Natural Gas |
| Heating Type | Forced Air |
| Size Interior | 1,167 Ft2 |
| Type | House |
| Utility Water | Municipal Water |
Parking
| Carport |
Land
| Access Type | Road Access |
| Acreage | No |
| Land Amenities | Golf Nearby, Place Of Worship, Playground, Schools |
| Sewer | Municipal Sewage System |
| Size Depth | 137 Ft |
| Size Frontage | 80 Ft |
| Size Total Text | Under 1/2 Acre |
| Zoning Description | Er |
Rooms
| Level | Type | Length | Width | Dimensions |
|---|---|---|---|---|
| Second Level | Other | 3'11'' x 15'11'' | ||
| Second Level | 3pc Bathroom | 6'8'' x 7'9'' | ||
| Second Level | Primary Bedroom | 15'0'' x 10'2'' | ||
| Second Level | Bedroom | 11'2'' x 9'5'' | ||
| Second Level | Bedroom | 11'2'' x 11'2'' | ||
| Basement | 2pc Bathroom | 3'10'' x 7'11'' | ||
| Basement | Laundry Room | 9'8'' x 11'8'' | ||
| Basement | Family Room | 13'11'' x 19'9'' | ||
| Main Level | Foyer | 6'3'' x 3'10'' | ||
| Main Level | Dining Room | 8'5'' x 11'6'' | ||
| Main Level | Kitchen | 10'6'' x 11'6'' | ||
| Main Level | Living Room | 13'7'' x 23'0'' |
https://www.realtor.ca/real-estate/28307295/129-oneida-boulevard-ancaster
Contact Us
Contact us for more information
Rod Frank
Salesperson
http//www.rodfrank.ca
#101b-1595 Upper James Street
Hamilton, Ontario L9B 0H7
(905) 575-9262
Samantha Frank
Salesperson
#101b-1595 Upper James Street
Hamilton, Ontario L9B 0H7
(905) 575-9262

