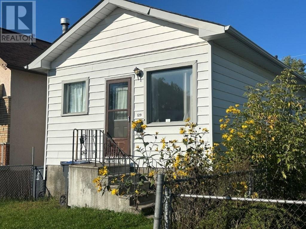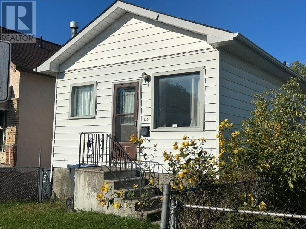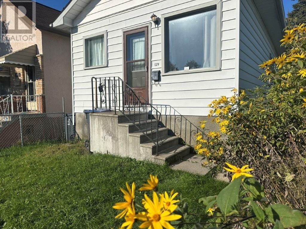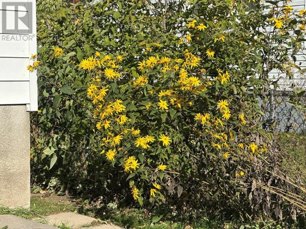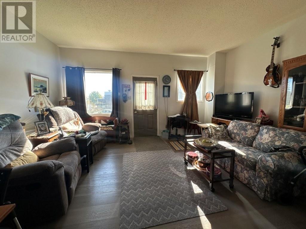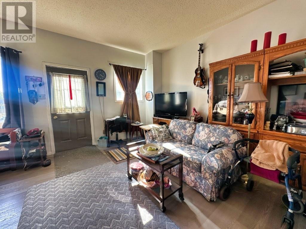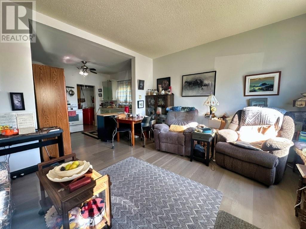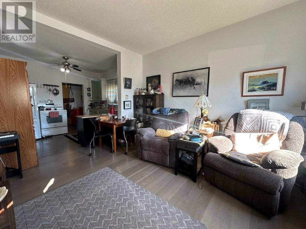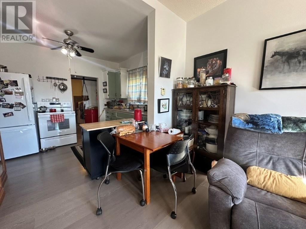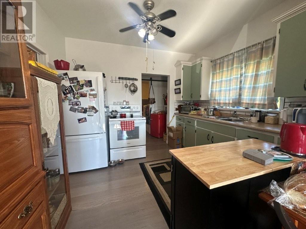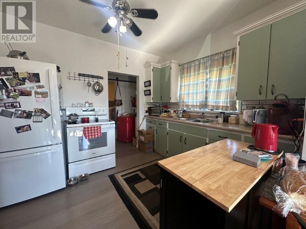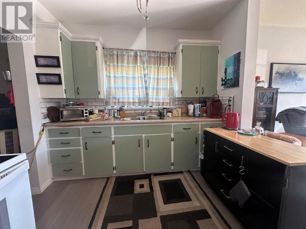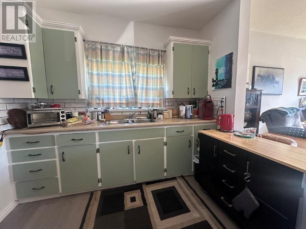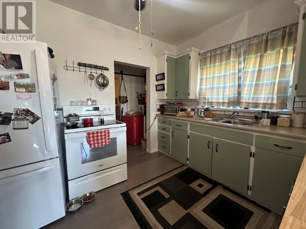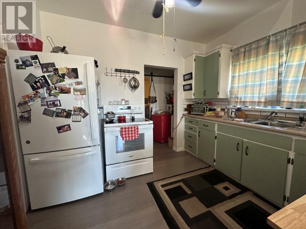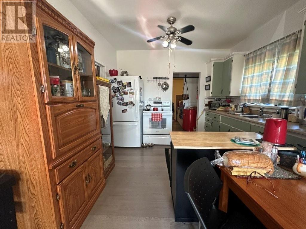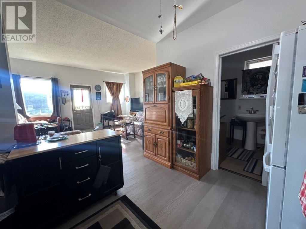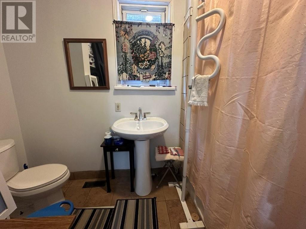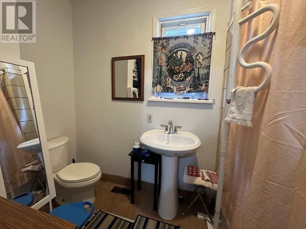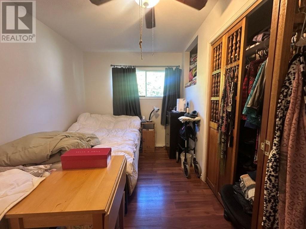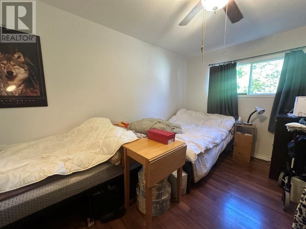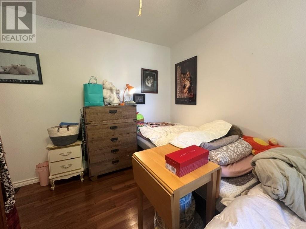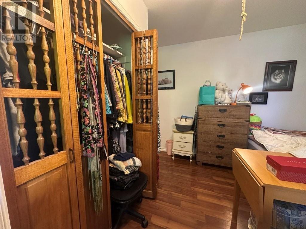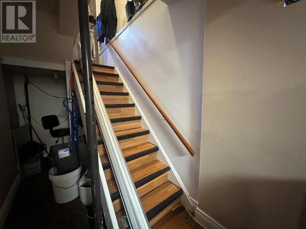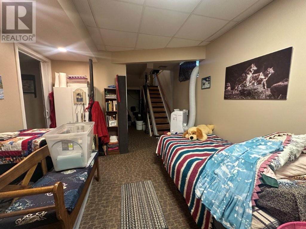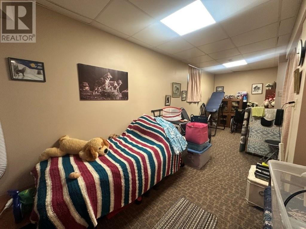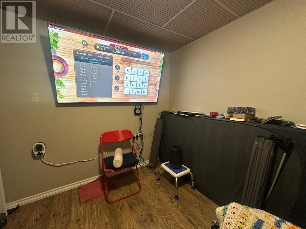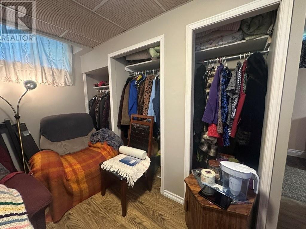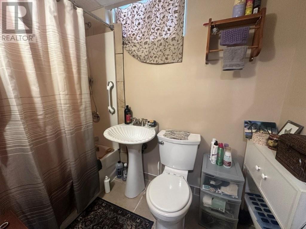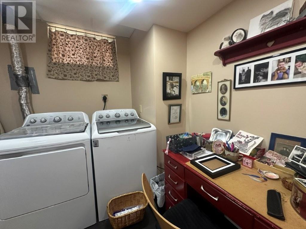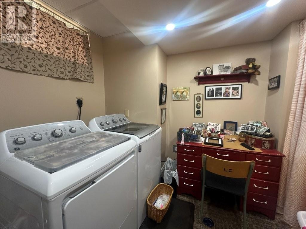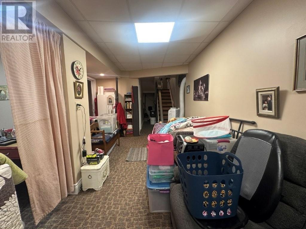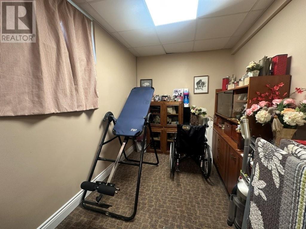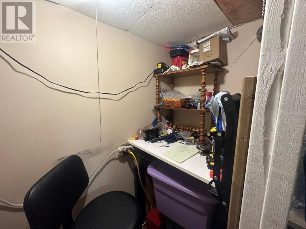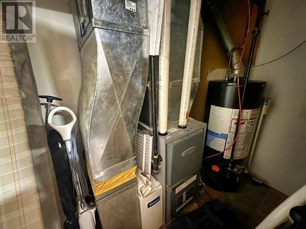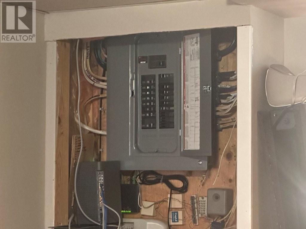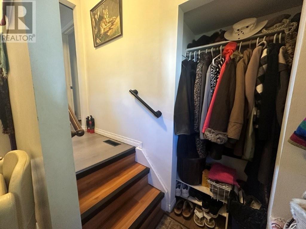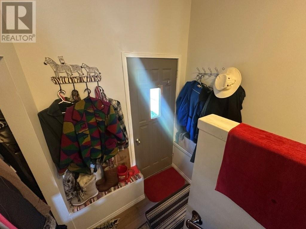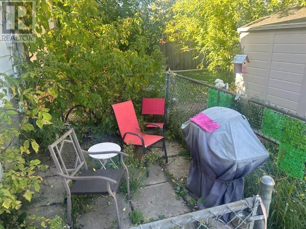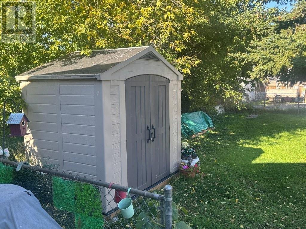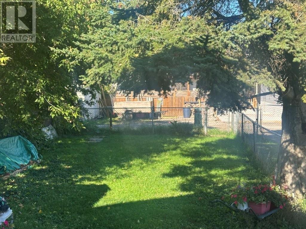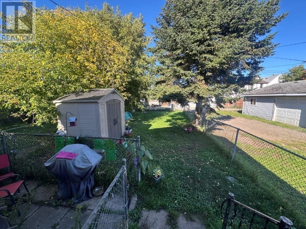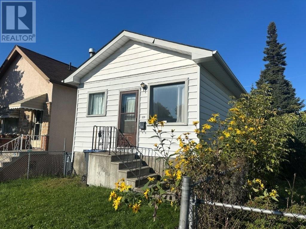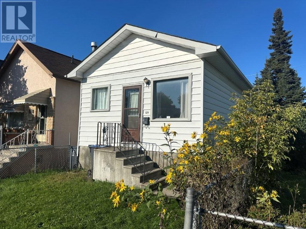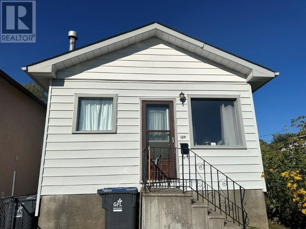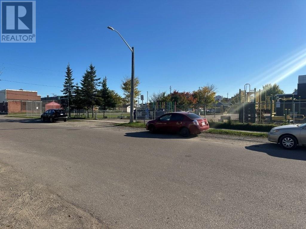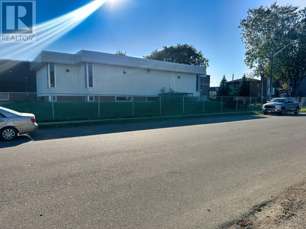129 Robertson Street Thunder Bay, Ontario P7C 2N6
$229,900
Bright and affordable, this open-concept bungalow in the East End offers an inviting and airy atmosphere with updated flooring, lighting, and fresh paint throughout. Sunny southern-exposed windows flood the home with natural light and warmth. The main floor features one bedroom, while the lower level offers one, possibly two additional bedrooms, along with a rough-in for a kitchen area, making it a great investment opportunity or starter home. With two full 4-piece bathrooms and an updated furnace, comfort and convenience are built in. Outside, the large fenced backyard includes a fenced dog run and a private patio area made of concrete pads. Back lane access opens the possibility for additional parking or even a driveway, while out front, a designated handicap parking spot adds extra accessibility. Located directly across from a public school, this charming home won’t last long- book your viewing today! Visit www.century21superior.com for more info and pics. (id:50886)
Property Details
| MLS® Number | TB253086 |
| Property Type | Single Family |
| Community Name | Thunder Bay |
| Communication Type | High Speed Internet |
| Community Features | Bus Route |
| Storage Type | Storage Shed |
| Structure | Patio(s), Shed |
Building
| Bathroom Total | 2 |
| Bedrooms Above Ground | 1 |
| Bedrooms Below Ground | 1 |
| Bedrooms Total | 2 |
| Age | Over 26 Years |
| Appliances | Stove, Dryer, Refrigerator, Washer |
| Architectural Style | Bungalow |
| Basement Development | Finished |
| Basement Type | Full (finished) |
| Construction Style Attachment | Detached |
| Foundation Type | Block |
| Heating Fuel | Natural Gas |
| Heating Type | Forced Air |
| Stories Total | 1 |
| Size Interior | 700 Ft2 |
| Utility Water | Municipal Water |
Parking
| No Garage |
Land
| Access Type | Road Access |
| Acreage | No |
| Fence Type | Fenced Yard |
| Sewer | Sanitary Sewer |
| Size Depth | 115 Ft |
| Size Frontage | 25.0000 |
| Size Total Text | Under 1/2 Acre |
Rooms
| Level | Type | Length | Width | Dimensions |
|---|---|---|---|---|
| Basement | Bedroom | 7.5x12.5 | ||
| Basement | Recreation Room | 23x10.1 | ||
| Basement | Bathroom | 4pc | ||
| Basement | Laundry Room | 9x7.9 | ||
| Main Level | Living Room | 13.4x16.8 | ||
| Main Level | Primary Bedroom | 13.3x8.1 | ||
| Main Level | Kitchen | 10.4x10.8 | ||
| Main Level | Bathroom | 4pc |
Utilities
| Cable | Available |
| Electricity | Available |
| Natural Gas | Available |
| Telephone | Available |
https://www.realtor.ca/real-estate/28926089/129-robertson-street-thunder-bay-thunder-bay
Contact Us
Contact us for more information
Wendy Ferris
Salesperson
www.century21superior.com/
68 Algoma St. N. Suite 101
Thunder Bay, Ontario P7A 4Z3
(807) 766-2221
(807) 767-0021
WWW.CENTURY21SUPERIOR.COM

