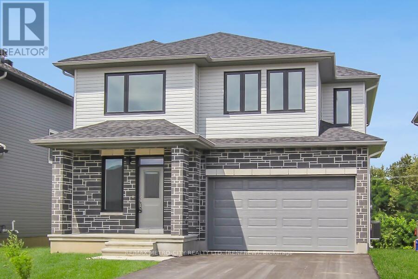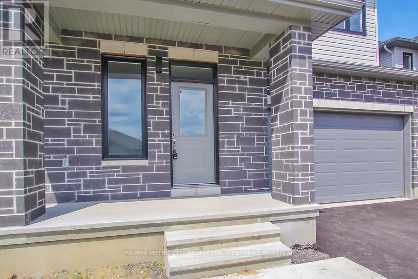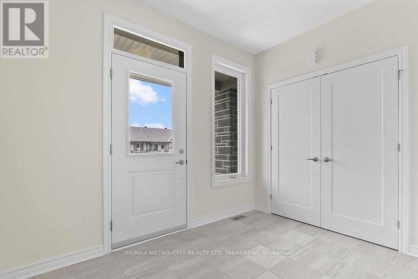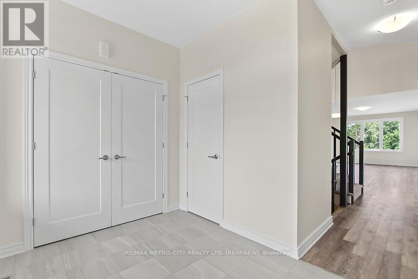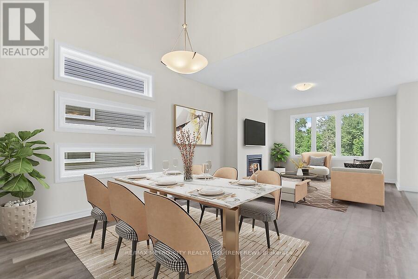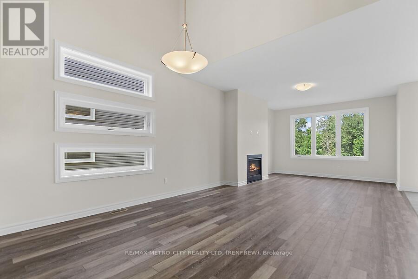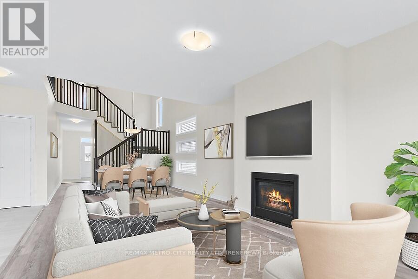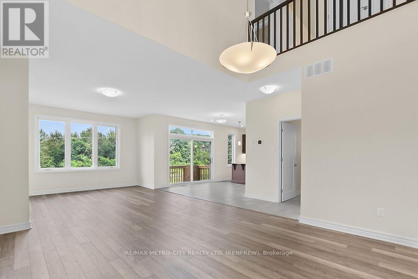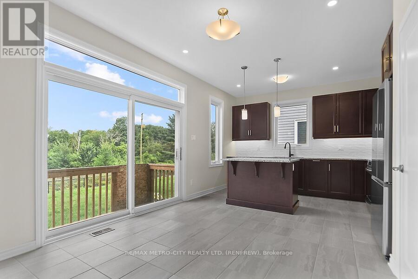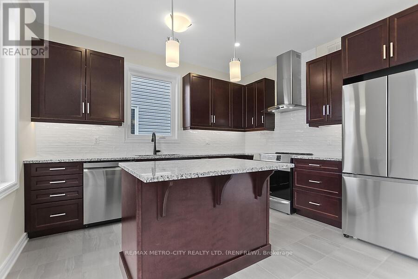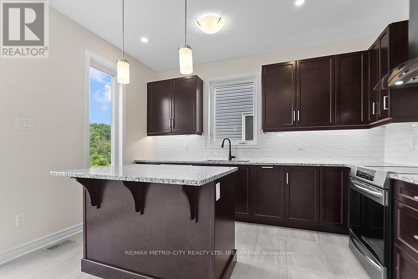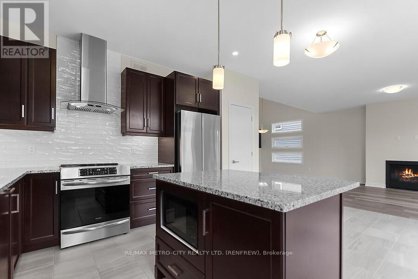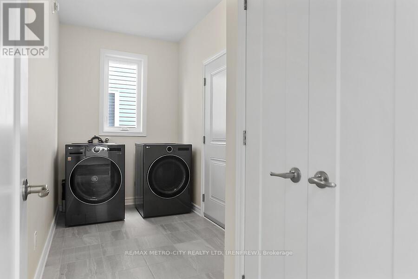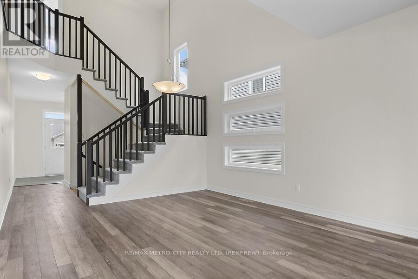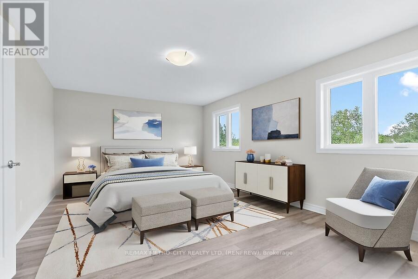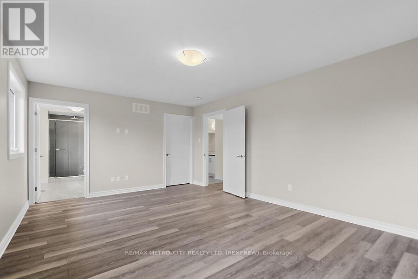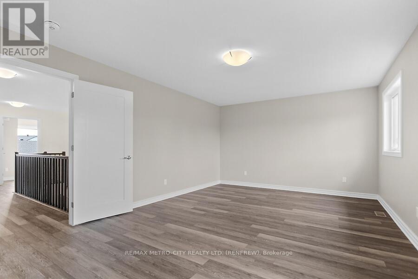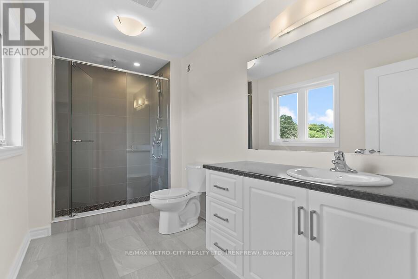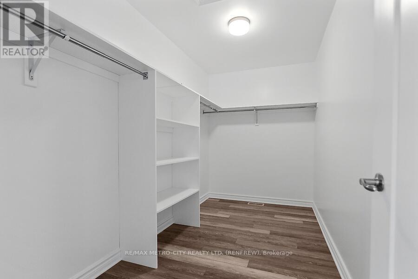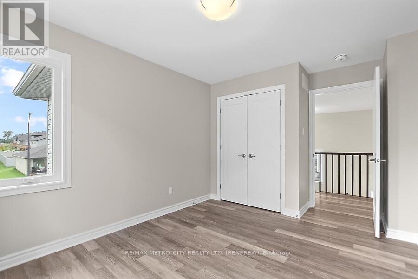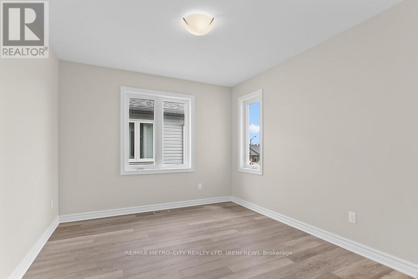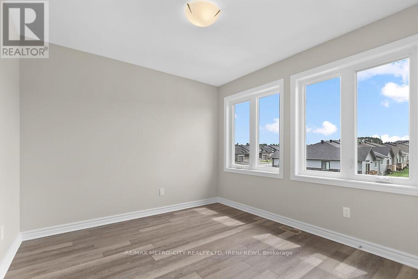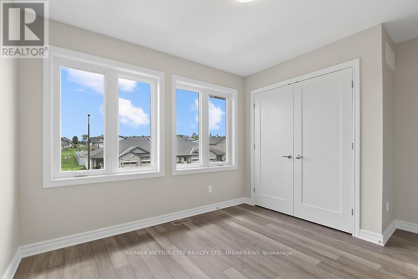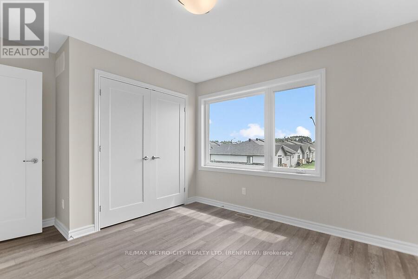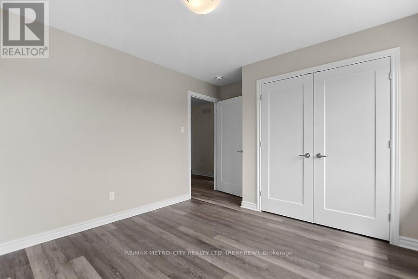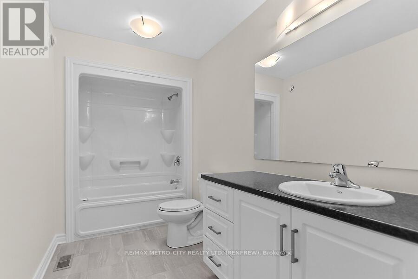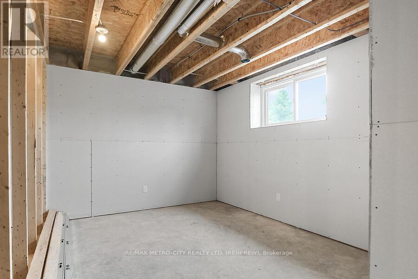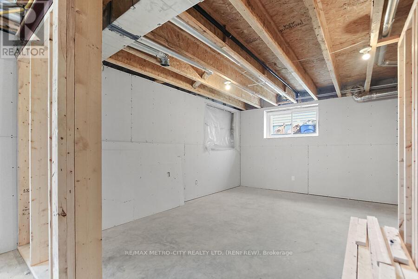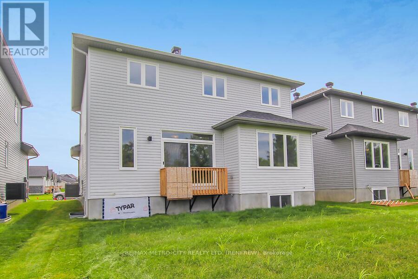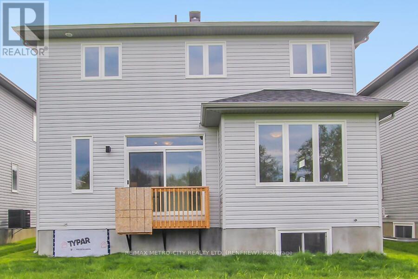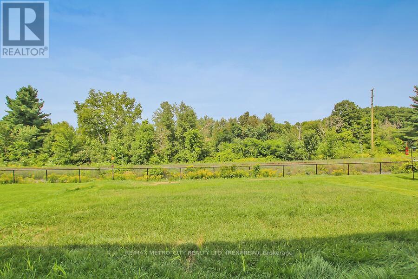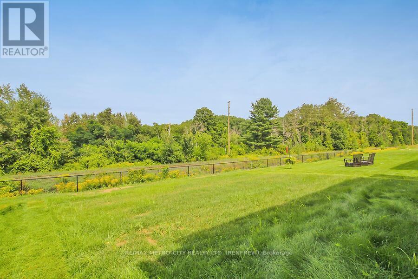129 Seabert Drive Arnprior, Ontario K7S 0K1
$699,900
Discover this stunning Heritage model by award-winning Neilcorp in Arnprior, featuring a unique partially built basement apartment with 2 bedrooms. Situated on a generous 42' x 131' pool-sized lot with no rear neighbors, this home offers plenty of privacy and outdoor space. The main floor boasts 9-foot flat ceilings, low-maintenance luxury vinyl plank (LVP) flooring, and an open living and dining area highlighted by a cozy gas fireplace and abundant natural light. The spacious kitchen features granite countertops, an eat-in island, and a large pantry perfect for family gatherings. Conveniently, a main floor powder room and a laundry/mudroom connect seamlessly to the two-car garage. Upstairs, you'll find the same flat ceilings and durable LVP flooring throughout. The primary suite offers a large walk-in closet and an upgraded ensuite bath. Three sizable bedrooms with large windows share a spacious second full bathroom. Additionally, over $25,000 has been invested in the partial completion of a fully permitted basement apartment, featuring 2 bedrooms and 1 bathroom, ideal for extra income or guest accommodations. Some images are virtually staged to showcase potential layouts. Don't miss this exceptional opportunity, schedule your viewing today! (id:50886)
Property Details
| MLS® Number | X12398534 |
| Property Type | Single Family |
| Community Name | 550 - Arnprior |
| Parking Space Total | 6 |
Building
| Bathroom Total | 3 |
| Bedrooms Above Ground | 4 |
| Bedrooms Total | 4 |
| Appliances | Water Meter |
| Basement Development | Unfinished |
| Basement Type | Full (unfinished) |
| Construction Style Attachment | Detached |
| Cooling Type | Central Air Conditioning, Air Exchanger |
| Exterior Finish | Brick, Vinyl Siding |
| Fireplace Present | Yes |
| Fireplace Total | 1 |
| Foundation Type | Poured Concrete |
| Half Bath Total | 1 |
| Heating Fuel | Natural Gas |
| Heating Type | Forced Air |
| Stories Total | 2 |
| Size Interior | 2,000 - 2,500 Ft2 |
| Type | House |
| Utility Water | Municipal Water |
Parking
| Attached Garage | |
| Garage |
Land
| Acreage | No |
| Sewer | Sanitary Sewer |
| Size Depth | 131 Ft ,3 In |
| Size Frontage | 42 Ft ,10 In |
| Size Irregular | 42.9 X 131.3 Ft |
| Size Total Text | 42.9 X 131.3 Ft |
| Zoning Description | Residential |
Rooms
| Level | Type | Length | Width | Dimensions |
|---|---|---|---|---|
| Main Level | Dining Room | 3.17 m | 2.81 m | 3.17 m x 2.81 m |
| Main Level | Kitchen | 3.86 m | 2.74 m | 3.86 m x 2.74 m |
| Main Level | Bathroom | Measurements not available | ||
| Main Level | Laundry Room | Measurements not available | ||
| Main Level | Living Room | 8.4 m | 3.88 m | 8.4 m x 3.88 m |
https://www.realtor.ca/real-estate/28851351/129-seabert-drive-arnprior-550-arnprior
Contact Us
Contact us for more information
Peter Vincent
Broker
petervincent.ca/
330 Plaunt Street, South
Renfrew, Ontario K7V 1N3
(613) 432-7562
(613) 432-7227
www.remaxrenfrew.com/
Will Vincent
Salesperson
www.remaxrenfrew.com/
330 Plaunt Street, South
Renfrew, Ontario K7V 1N3
(613) 432-7562
(613) 432-7227
www.remaxrenfrew.com/

