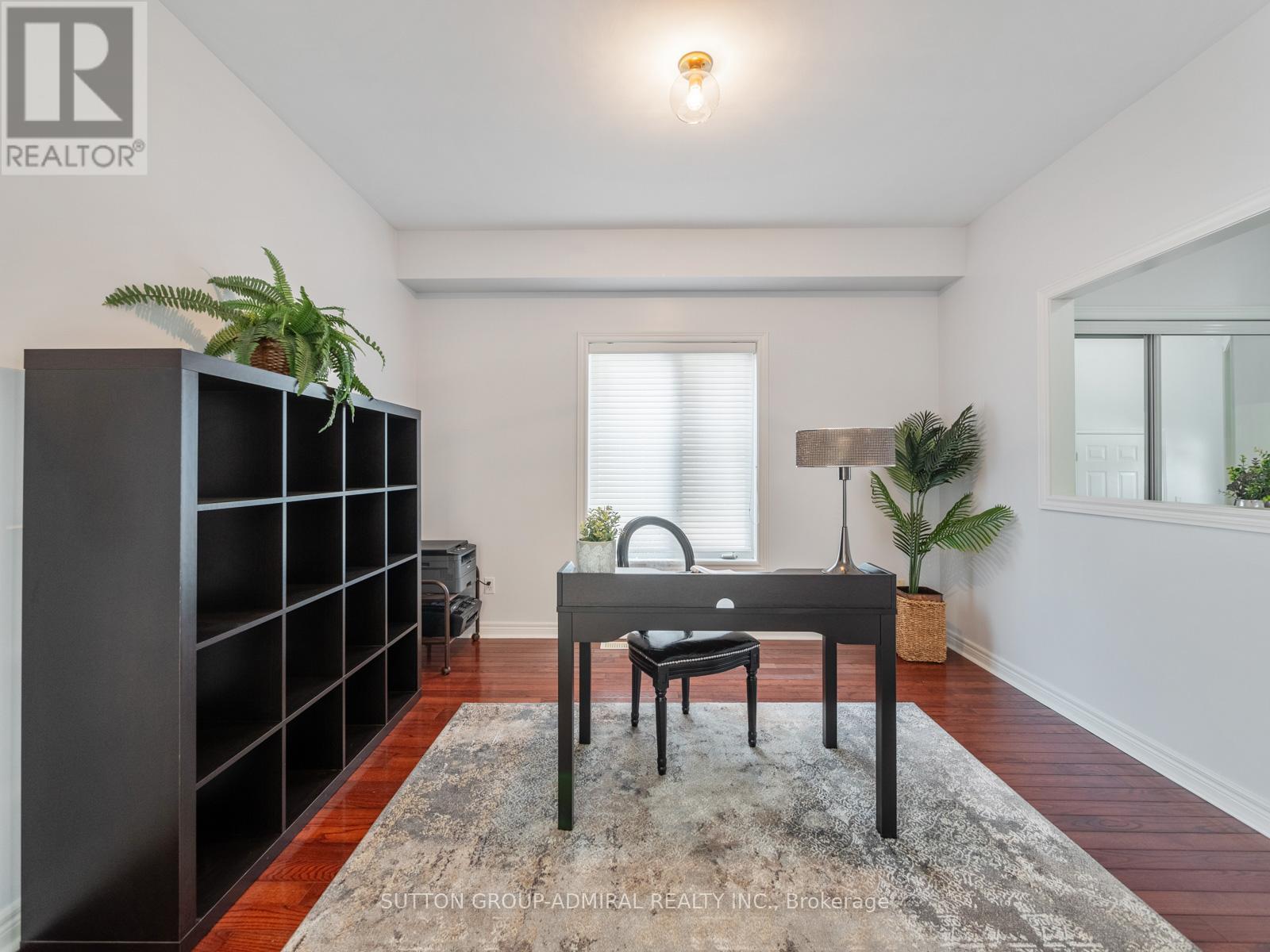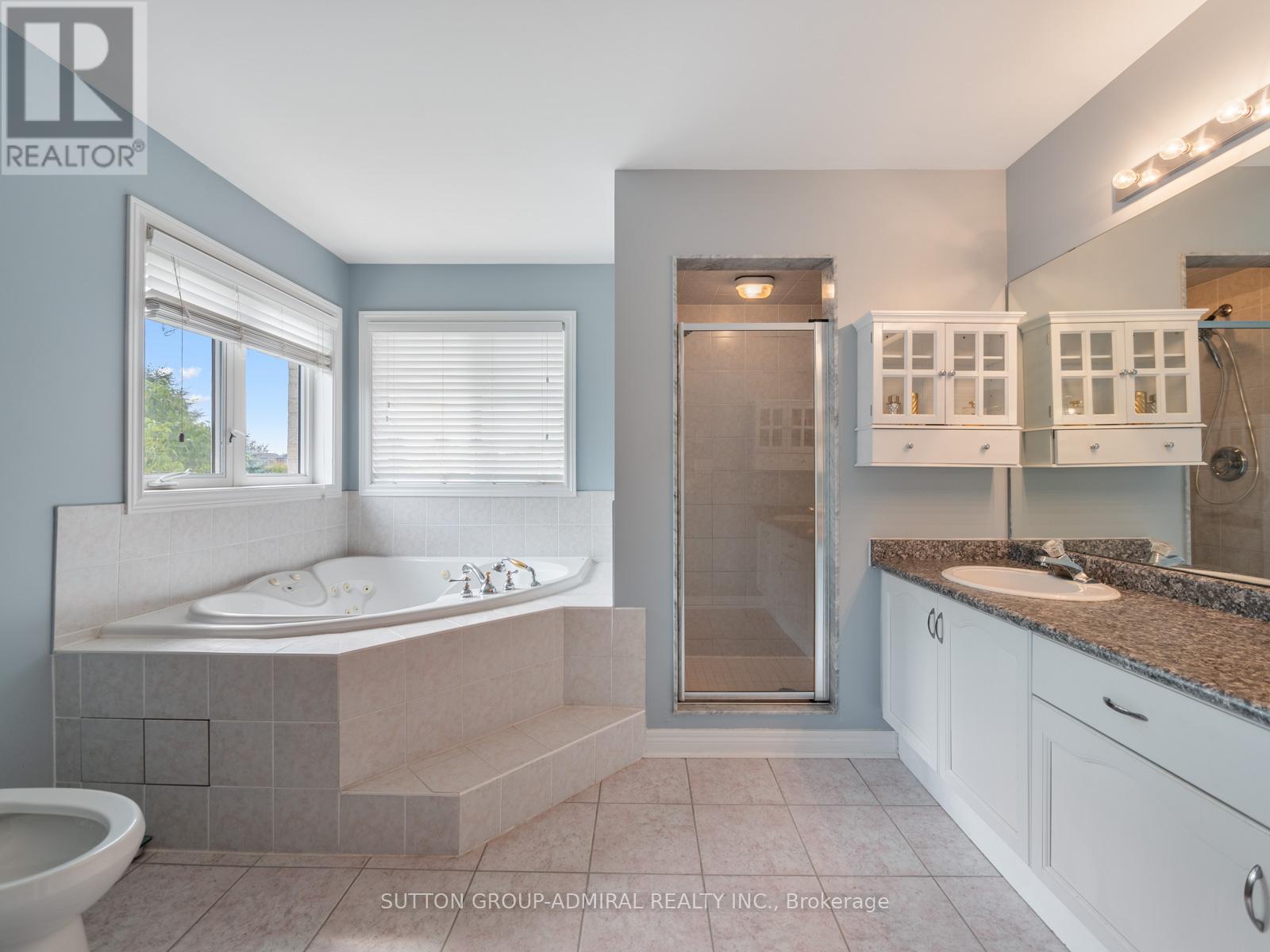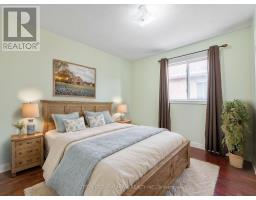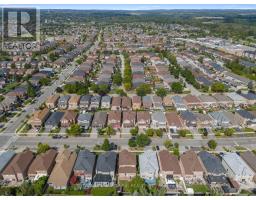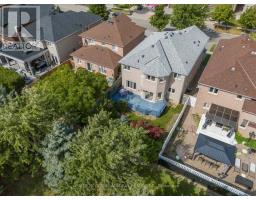129 Sonoma Boulevard Vaughan, Ontario L4H 1N8
$1,588,000
129 Sonoma Boulevard is a hidden gem in the prestigious Sonoma Heights community. This spacious home offers a versatile floor plan with 5 bedrooms and 4 bathrooms. Immaculately maintained, it features hardwood floors, high 9-foot ceilings, and large windows that fill the space with natural light. The cozy gas fireplace adds warmth to the living area, while the large eat-in kitchen boasts stainless steel appliances, a stylish backsplash, a pantry, and a breakfast bar. Step outside to a lovely fenced backyard, surrounded by mature trees for added privacy, with the peaceful bonus of backing onto a park. The primary retreat exudes luxury with double French doors, a comfortable seating area, a 6-piece ensuite, and a spacious walk-in closet. The upper floor includes four generously sized bedrooms and a convenient laundry room. The finished basement is perfect for entertaining, complete with pot lights, a wet bar, a 2-piece bath, and a large rec room with a rough-in bathroom. Amazing location just minutes from schools, parks, Rutherford Shopping Centre, Pierre Berton Resource Library, Vaughan Mills Mall, and more, with easy access to highways 427, 400, 407, and 7. + **** EXTRAS **** Roof 2020. *Listing contains photos of 3 virtually staged bedrooms* (id:50886)
Property Details
| MLS® Number | N9362985 |
| Property Type | Single Family |
| Community Name | Sonoma Heights |
| AmenitiesNearBy | Hospital, Park, Public Transit, Schools |
| ParkingSpaceTotal | 4 |
Building
| BathroomTotal | 4 |
| BedroomsAboveGround | 5 |
| BedroomsTotal | 5 |
| Amenities | Fireplace(s) |
| Appliances | Central Vacuum, Dryer, Microwave, Range, Refrigerator, Stove, Washer, Window Coverings |
| BasementDevelopment | Finished |
| BasementType | N/a (finished) |
| ConstructionStyleAttachment | Detached |
| CoolingType | Central Air Conditioning |
| ExteriorFinish | Brick |
| FireplacePresent | Yes |
| FlooringType | Hardwood |
| FoundationType | Poured Concrete |
| HalfBathTotal | 2 |
| HeatingFuel | Natural Gas |
| HeatingType | Forced Air |
| StoriesTotal | 2 |
| SizeInterior | 2499.9795 - 2999.975 Sqft |
| Type | House |
| UtilityWater | Municipal Water |
Parking
| Garage |
Land
| Acreage | No |
| FenceType | Fenced Yard |
| LandAmenities | Hospital, Park, Public Transit, Schools |
| Sewer | Sanitary Sewer |
| SizeDepth | 109 Ft ,10 In |
| SizeFrontage | 41 Ft |
| SizeIrregular | 41 X 109.9 Ft |
| SizeTotalText | 41 X 109.9 Ft |
Rooms
| Level | Type | Length | Width | Dimensions |
|---|---|---|---|---|
| Second Level | Primary Bedroom | 5.98 m | 5.89 m | 5.98 m x 5.89 m |
| Second Level | Bedroom 2 | 3.59 m | 3.34 m | 3.59 m x 3.34 m |
| Second Level | Bedroom 3 | 3.25 m | 2.26 m | 3.25 m x 2.26 m |
| Second Level | Bedroom 4 | 4.9 m | 3.23 m | 4.9 m x 3.23 m |
| Second Level | Bedroom 5 | 4.95 m | 3.76 m | 4.95 m x 3.76 m |
| Basement | Recreational, Games Room | 11.19 m | 9.46 m | 11.19 m x 9.46 m |
| Main Level | Living Room | 5.25 m | 3.44 m | 5.25 m x 3.44 m |
| Main Level | Dining Room | 3.67 m | 3.48 m | 3.67 m x 3.48 m |
| Main Level | Kitchen | 3.75 m | 3.51 m | 3.75 m x 3.51 m |
| Main Level | Eating Area | 5.28 m | 3.62 m | 5.28 m x 3.62 m |
| Main Level | Office | 3.59 m | 3.34 m | 3.59 m x 3.34 m |
Interested?
Contact us for more information
David Elfassy
Broker
1206 Centre Street
Thornhill, Ontario L4J 3M9
Melanie Mowat
Salesperson
1206 Centre Street
Thornhill, Ontario L4J 3M9


