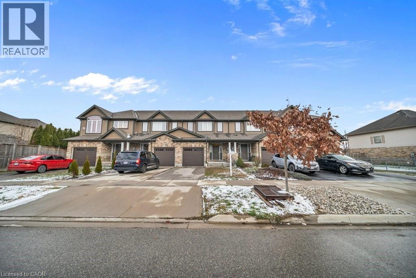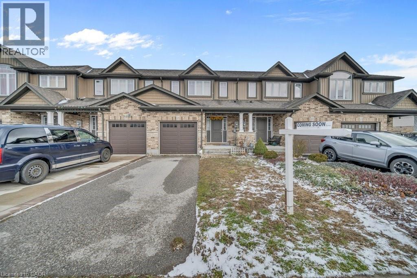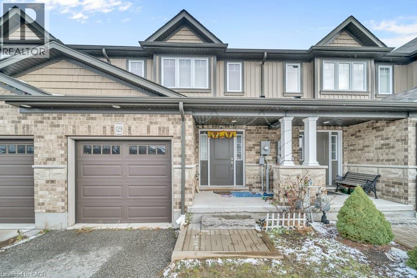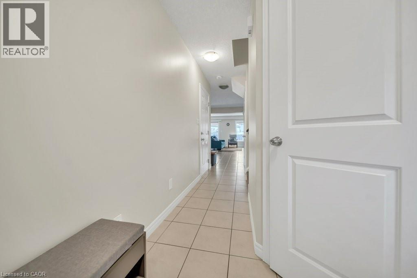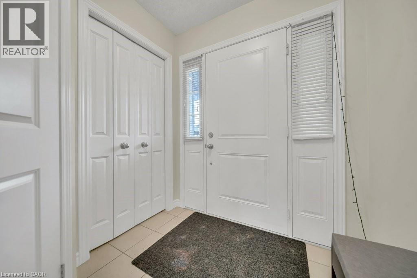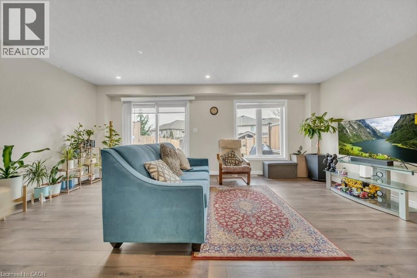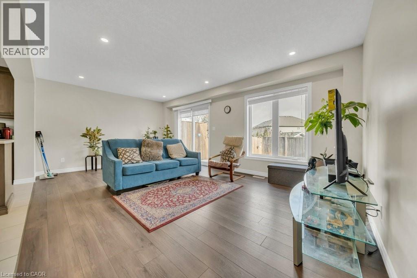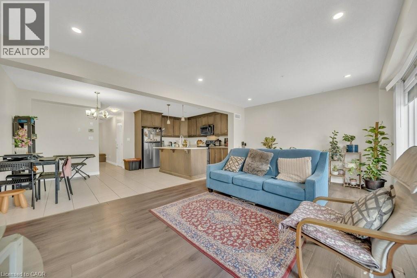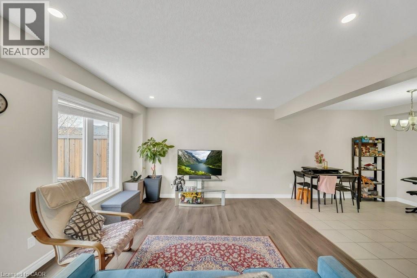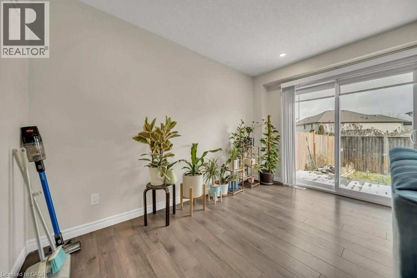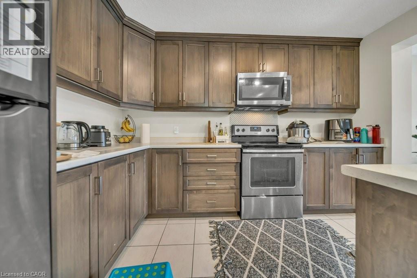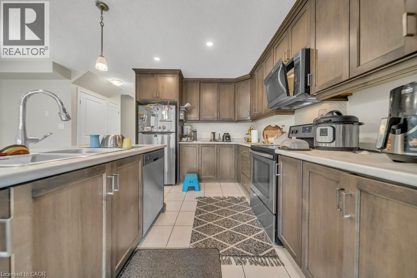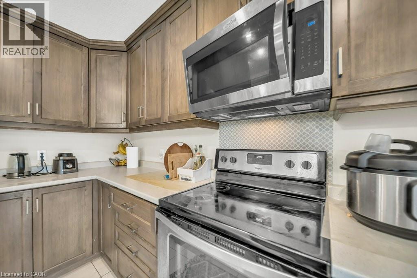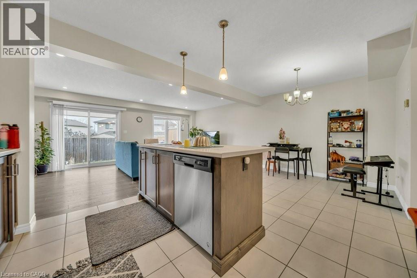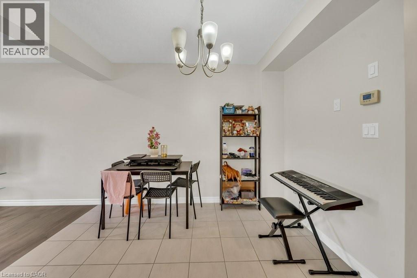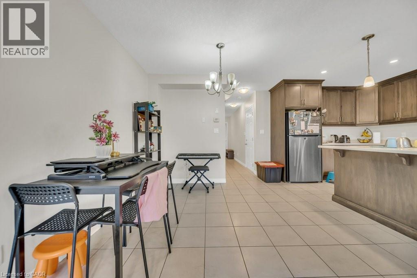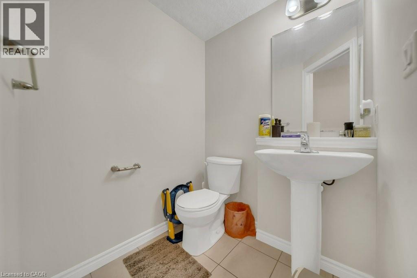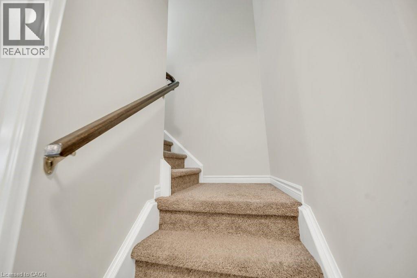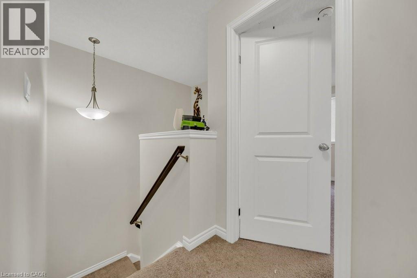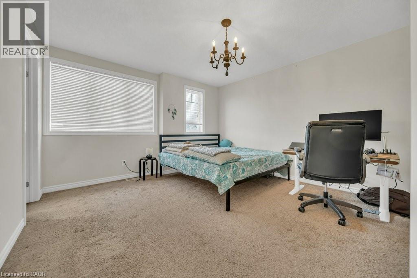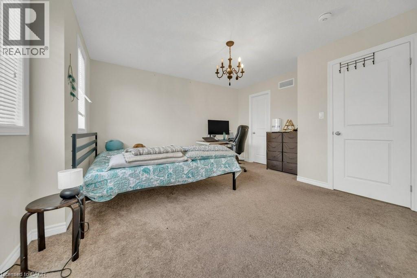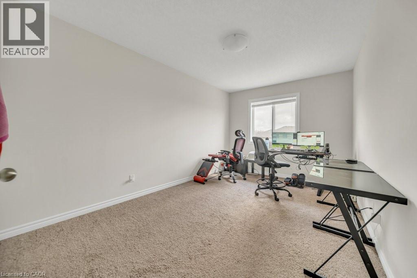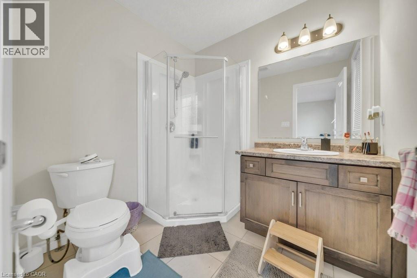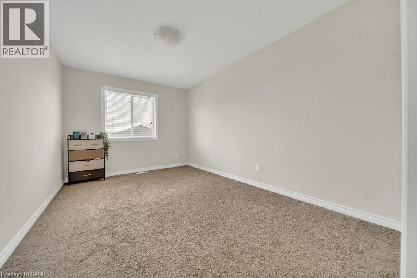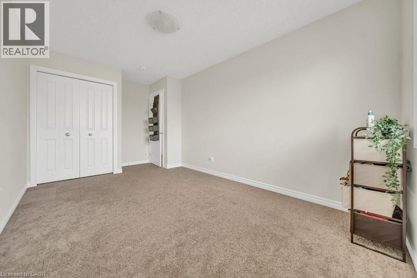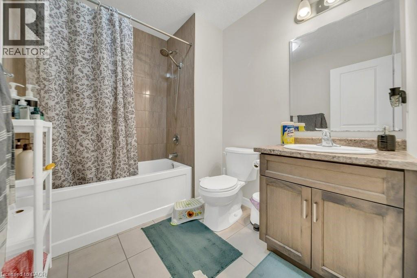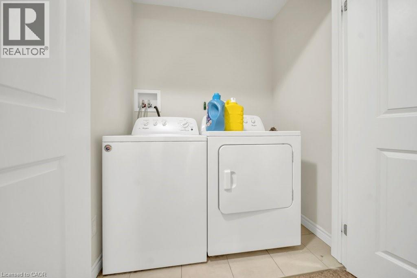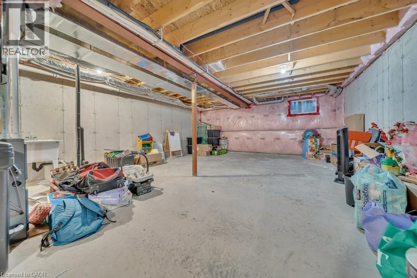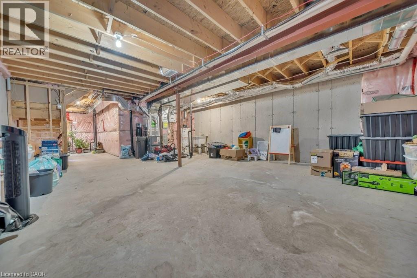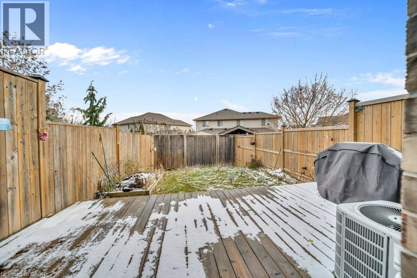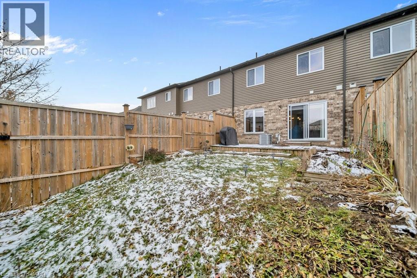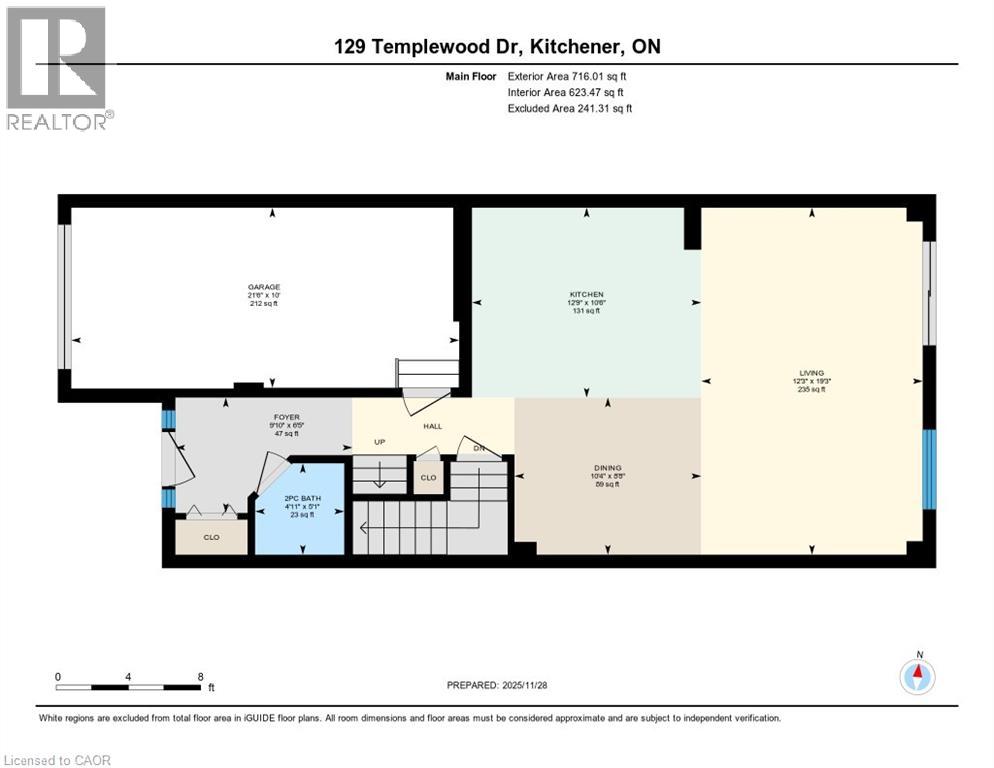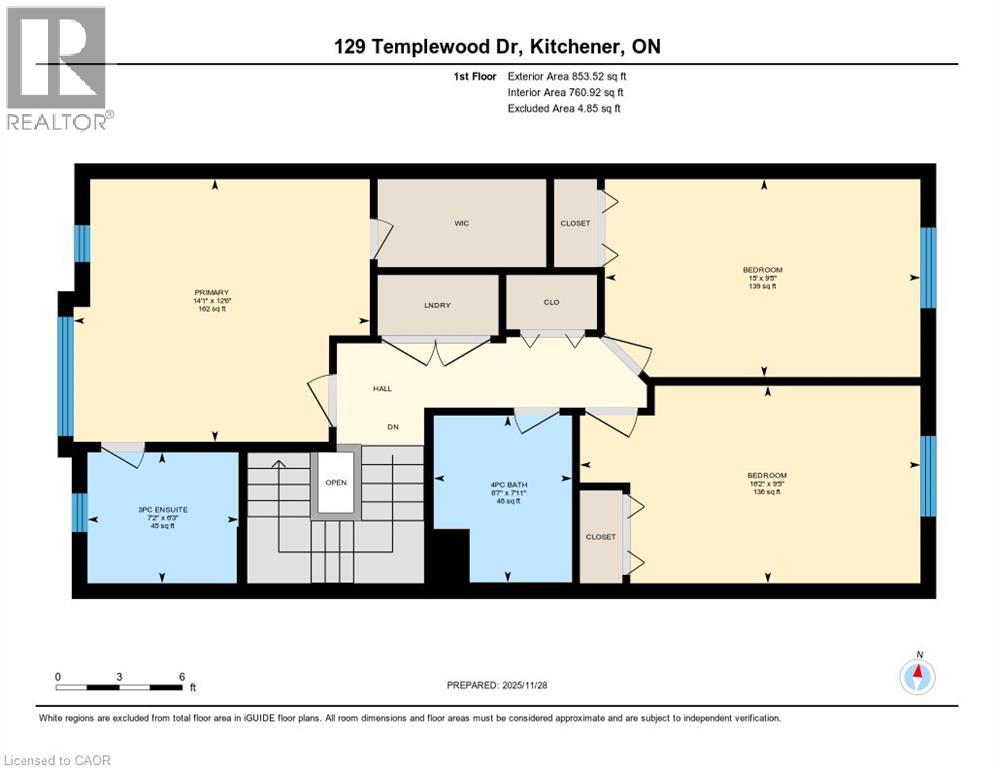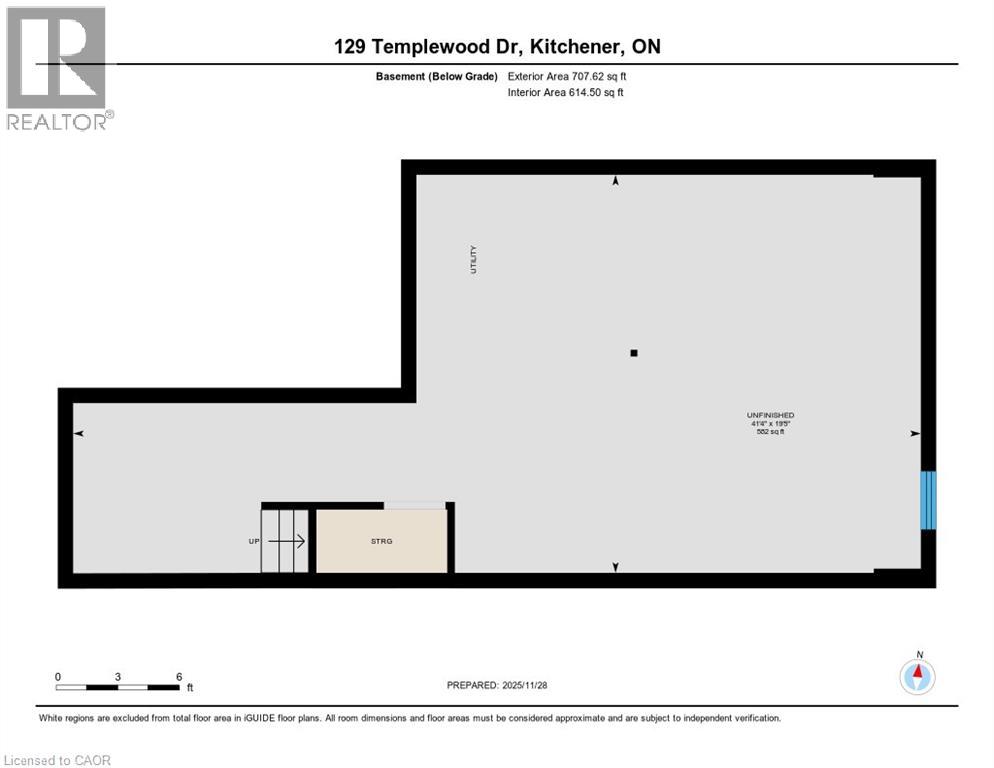129 Templewood Drive Kitchener, Ontario N2R 1Y4
$699,900
A Beautifull 1569.53 Sq Ft Freehold Townhome, 3 bed, 2.5 bath with full unfinished basement for sale in Pioneer Park Area of Kitchener! Upon entrance through the foyer, you will find CARPET FREE MAIN FLOOR, an open concept kitchen with Stainless steel upgraded appliances, upgraded kitchen cabinets with Island and Quartz countertops, a powder room and a bright and spacious living room with potlights. A sliding door opens through the living room to your private wooden deck for your outdoor summer enjoyment. Second floor features a huge master bedroom with 3 pc ensuite bathroom with standing shower and a walk-in-closet. 2 more good sized bedrooms with huge closets and a 4 pc family bathroom. Very convenient second floor laundry. Very spacious Full unfinished basement is waiting for your future plans. Owned water softener, Gas furnace, HRV system for fresh air installed. Single car garage with automatic garage door opener and an asphalt private single driveway. Conveniently located close Huron Park Area Community, close To public schools, Shopping, Restaurants, Highway 401, Conestoga College And Other Major Amenities. (id:50886)
Property Details
| MLS® Number | 40791157 |
| Property Type | Single Family |
| Amenities Near By | Park, Playground, Public Transit, Shopping |
| Community Features | School Bus |
| Parking Space Total | 1 |
Building
| Bathroom Total | 3 |
| Bedrooms Above Ground | 3 |
| Bedrooms Total | 3 |
| Appliances | Dishwasher, Dryer, Refrigerator, Stove, Washer, Hood Fan, Garage Door Opener |
| Architectural Style | 2 Level |
| Basement Development | Unfinished |
| Basement Type | Full (unfinished) |
| Construction Style Attachment | Attached |
| Cooling Type | None |
| Exterior Finish | Brick, Stone, Vinyl Siding |
| Half Bath Total | 1 |
| Heating Fuel | Natural Gas |
| Heating Type | Forced Air |
| Stories Total | 2 |
| Size Interior | 1,570 Ft2 |
| Type | Row / Townhouse |
| Utility Water | Municipal Water |
Parking
| Attached Garage |
Land
| Access Type | Highway Nearby |
| Acreage | No |
| Land Amenities | Park, Playground, Public Transit, Shopping |
| Sewer | Municipal Sewage System |
| Size Depth | 108 Ft |
| Size Frontage | 20 Ft |
| Size Total Text | Under 1/2 Acre |
| Zoning Description | R6 |
Rooms
| Level | Type | Length | Width | Dimensions |
|---|---|---|---|---|
| Second Level | Full Bathroom | 6'3'' x 7'2'' | ||
| Second Level | 4pc Bathroom | 7'11'' x 6'7'' | ||
| Second Level | Primary Bedroom | 12'6'' x 14'1'' | ||
| Second Level | Bedroom | 9'5'' x 15'0'' | ||
| Second Level | Bedroom | 9'5'' x 16'2'' | ||
| Main Level | 2pc Bathroom | 5'1'' x 4'11'' | ||
| Main Level | Dining Room | 8'8'' x 10'4'' | ||
| Main Level | Foyer | 6'5'' x 9'10'' | ||
| Main Level | Kitchen | 10'6'' x 12'9'' | ||
| Main Level | Living Room | 19'3'' x 12'3'' |
https://www.realtor.ca/real-estate/29145658/129-templewood-drive-kitchener
Contact Us
Contact us for more information
Surjit Sam Pablay
Broker of Record
(519) 744-1212
Unit 1 - 1770 King Street East
Kitchener, Ontario N2G 2P1
(519) 743-6666
(519) 744-1212
righttimerealestate.c21.ca/

